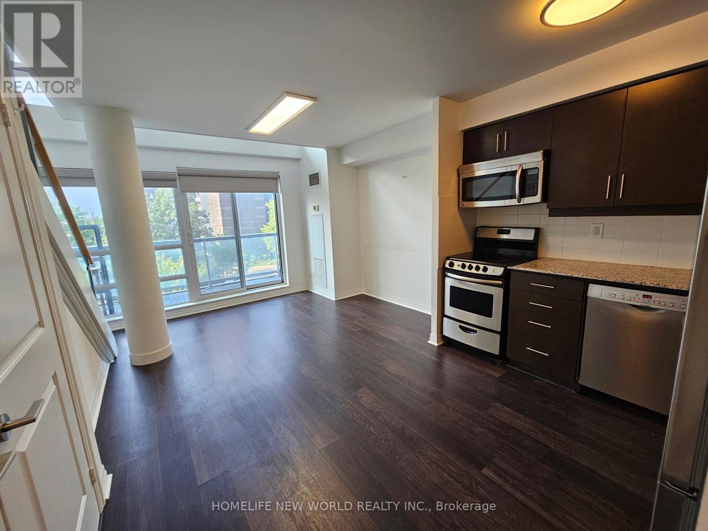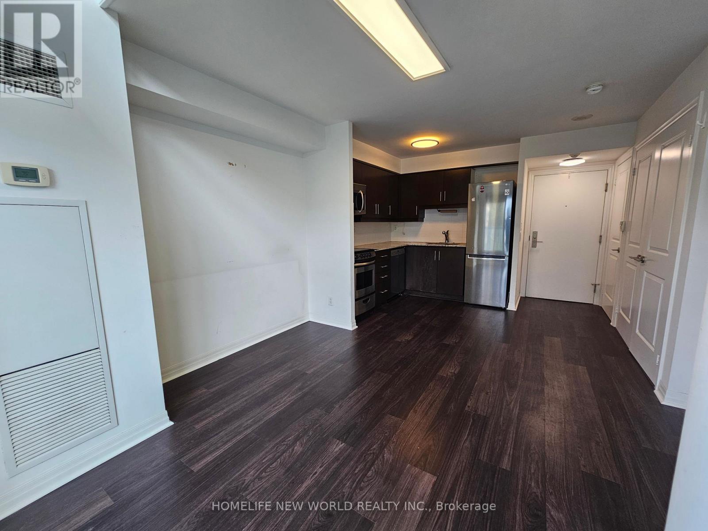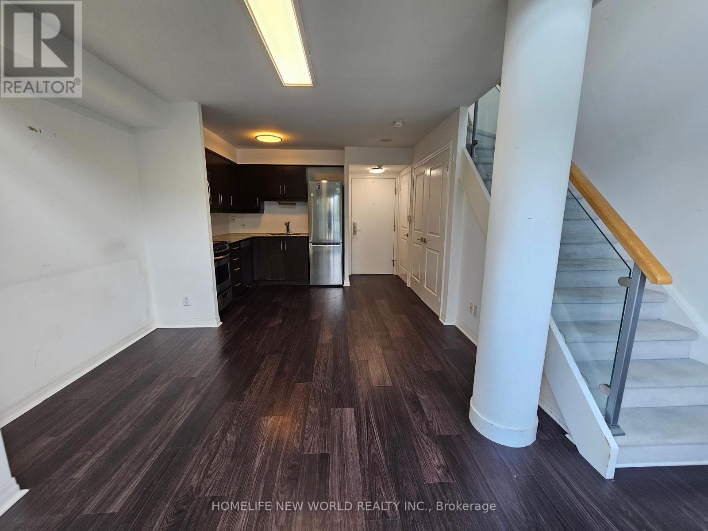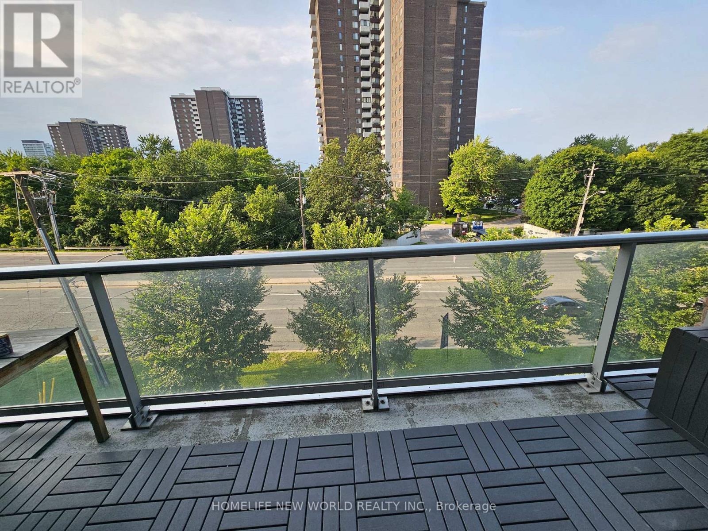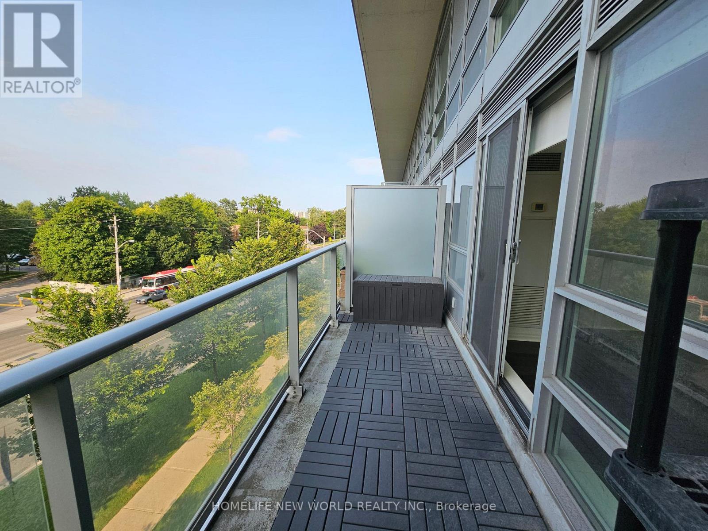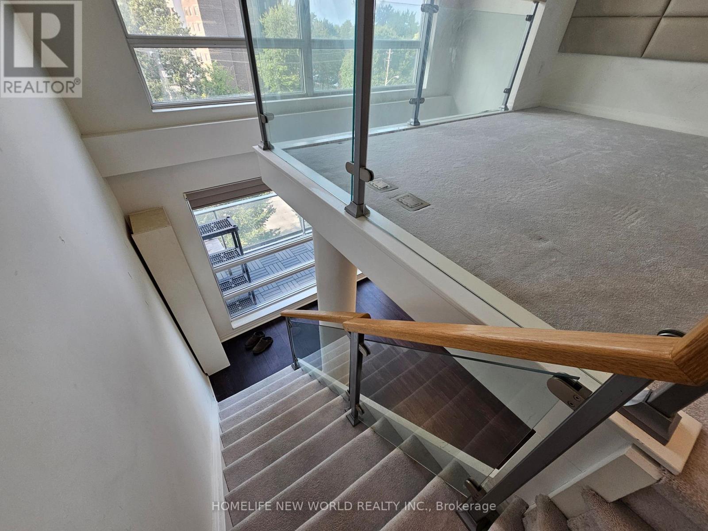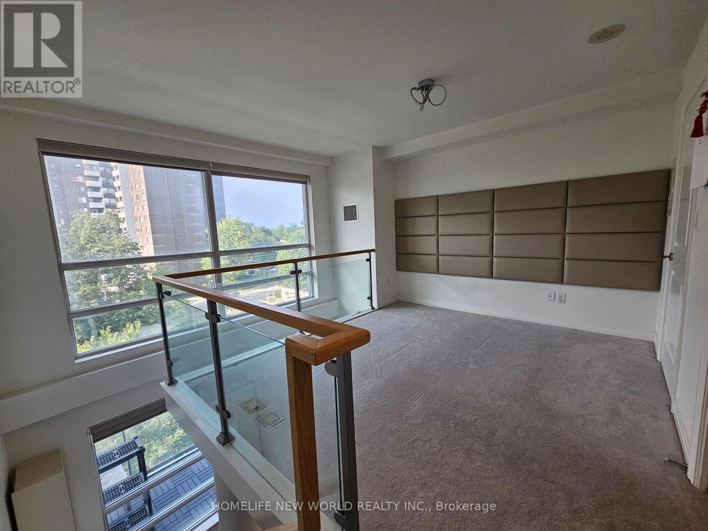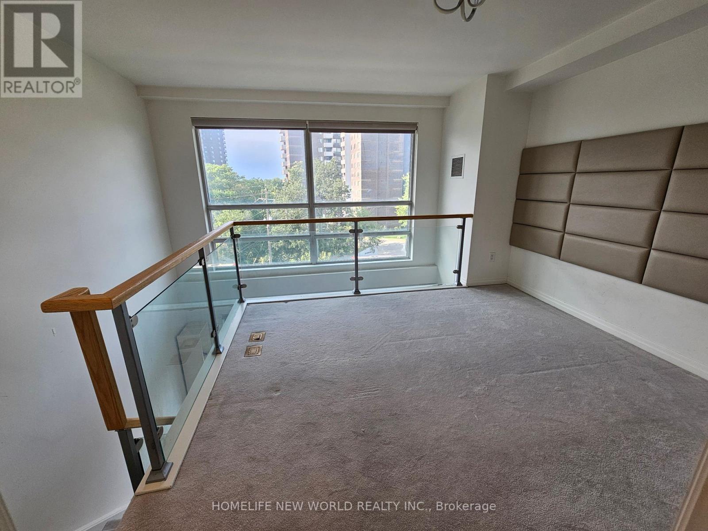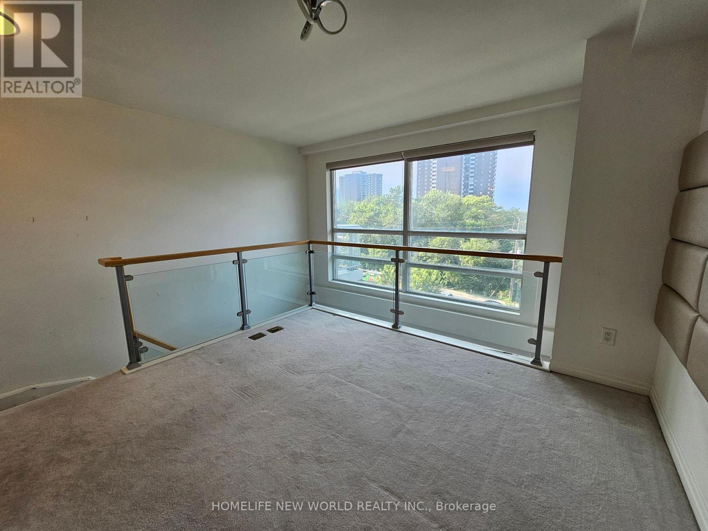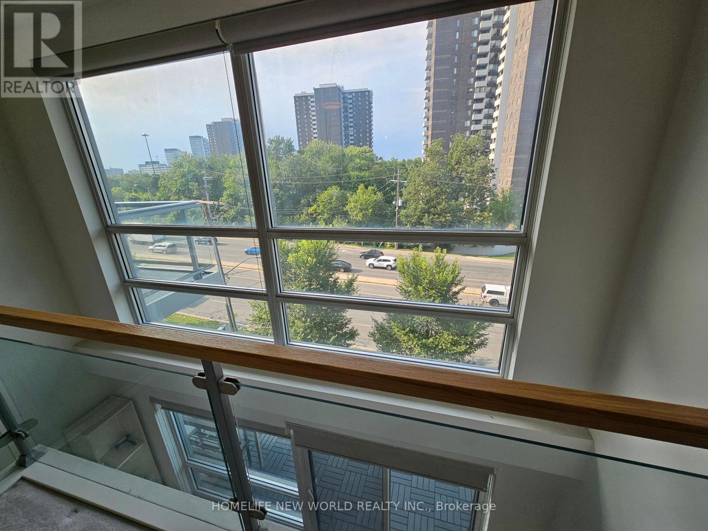329 - 2035 Sheppard Avenue E Toronto, Ontario M2J 0A8
1 Bedroom
1 Bathroom
500 - 599 sqft
Loft
Indoor Pool
Central Air Conditioning
Forced Air
$2,350 Monthly
Highly Desirable 2-Storey Loft Living, Modern Lifestyle, Bright & Spacious, Floor to Ceiling 16' Window, 1 Bedroom Ensuite 4pc Bathroom, Open Concept Living, Large Open Balcony. 1 Parking. Minutes walk to Fairview Mall & Don Mills Station, Next to HWY 401 & HWY 404/DVP, Seneca Collage, Supermarket (T&T), Movie Theatre, Eatery. Building Amenities: 24 Hours Security, Gym, Party Room, In Door Pool, Rec Center with BBQ, Guest Suite, Theatre Room, Visitor Parking. (id:61852)
Property Details
| MLS® Number | C12480260 |
| Property Type | Single Family |
| Neigbourhood | Bayview Village |
| Community Name | Henry Farm |
| CommunityFeatures | Pets Not Allowed |
| Features | Flat Site, Balcony, In Suite Laundry |
| ParkingSpaceTotal | 1 |
| PoolType | Indoor Pool |
Building
| BathroomTotal | 1 |
| BedroomsAboveGround | 1 |
| BedroomsTotal | 1 |
| Amenities | Car Wash, Exercise Centre, Party Room, Visitor Parking |
| Appliances | Dishwasher, Dryer, Microwave, Range, Stove, Washer, Window Coverings, Refrigerator |
| ArchitecturalStyle | Loft |
| BasementType | None |
| CoolingType | Central Air Conditioning |
| ExteriorFinish | Concrete |
| HeatingFuel | Natural Gas |
| HeatingType | Forced Air |
| SizeInterior | 500 - 599 Sqft |
| Type | Apartment |
Parking
| Underground | |
| Garage |
Land
| Acreage | No |
Rooms
| Level | Type | Length | Width | Dimensions |
|---|---|---|---|---|
| Lower Level | Living Room | 5.54 m | 4.45 m | 5.54 m x 4.45 m |
| Lower Level | Dining Room | 5.54 m | 4.45 m | 5.54 m x 4.45 m |
| Lower Level | Kitchen | 5.54 m | 4.45 m | 5.54 m x 4.45 m |
| Upper Level | Primary Bedroom | 3.42 m | 3.1 m | 3.42 m x 3.1 m |
https://www.realtor.ca/real-estate/29028664/329-2035-sheppard-avenue-e-toronto-henry-farm-henry-farm
Interested?
Contact us for more information
David Won Yin Lam
Salesperson
Homelife New World Realty Inc.
201 Consumers Rd., Ste. 205
Toronto, Ontario M2J 4G8
201 Consumers Rd., Ste. 205
Toronto, Ontario M2J 4G8
