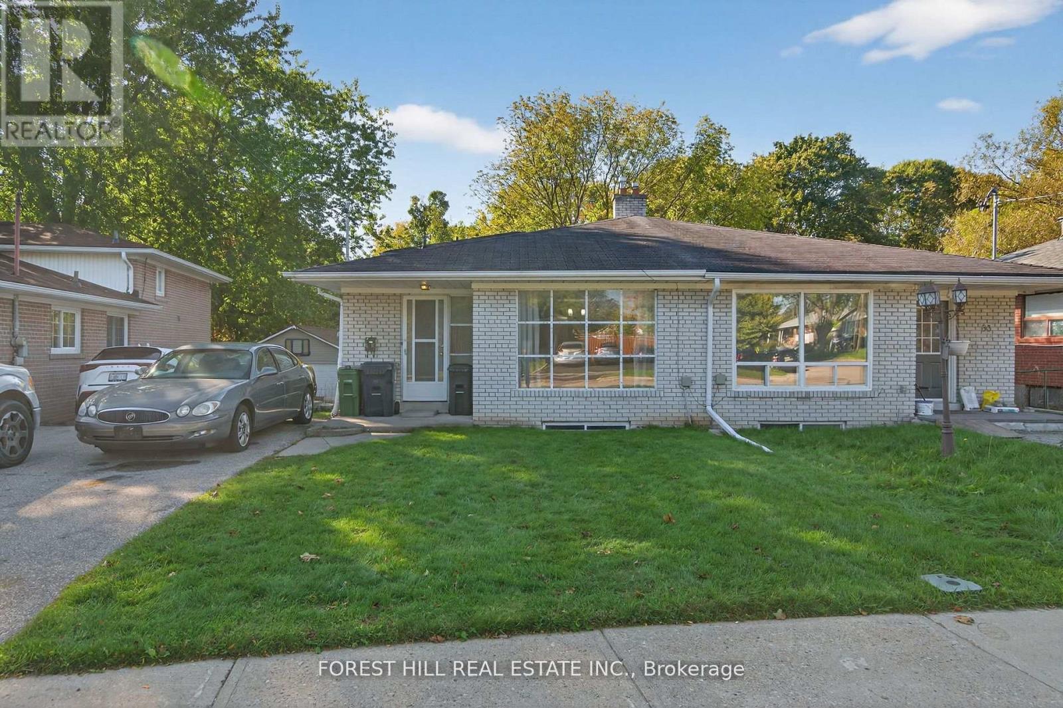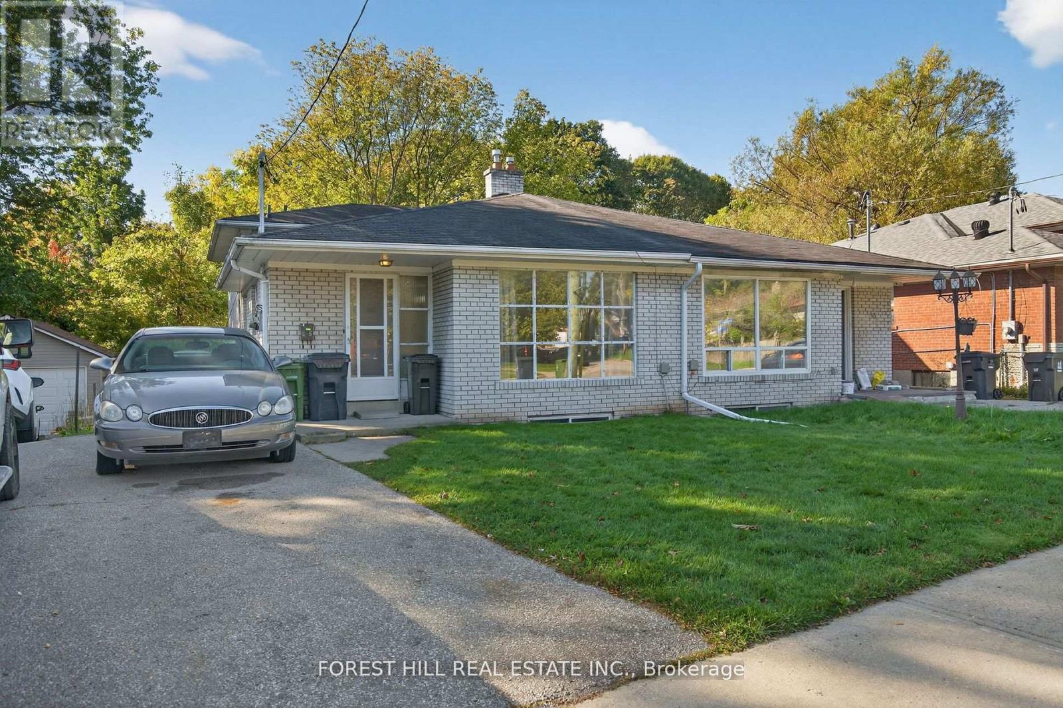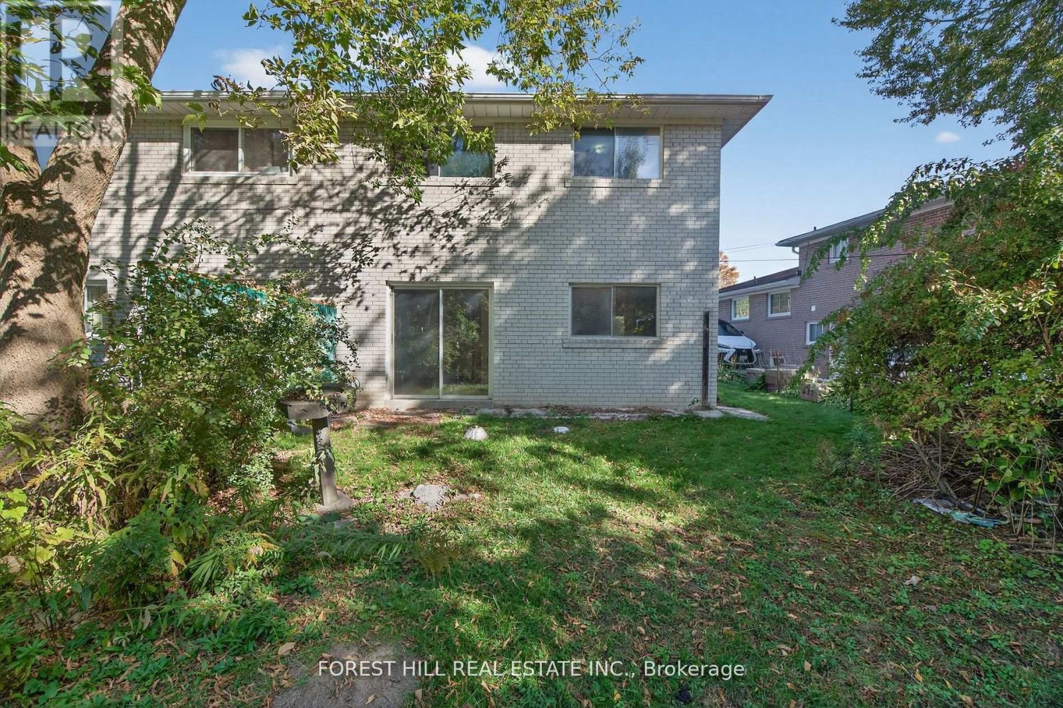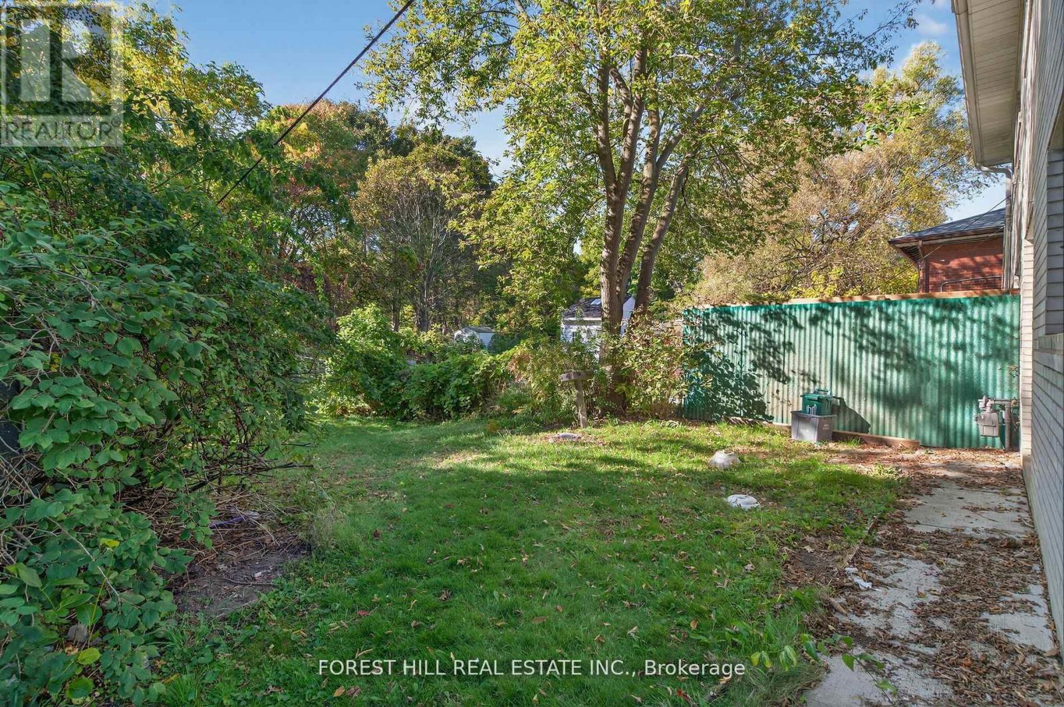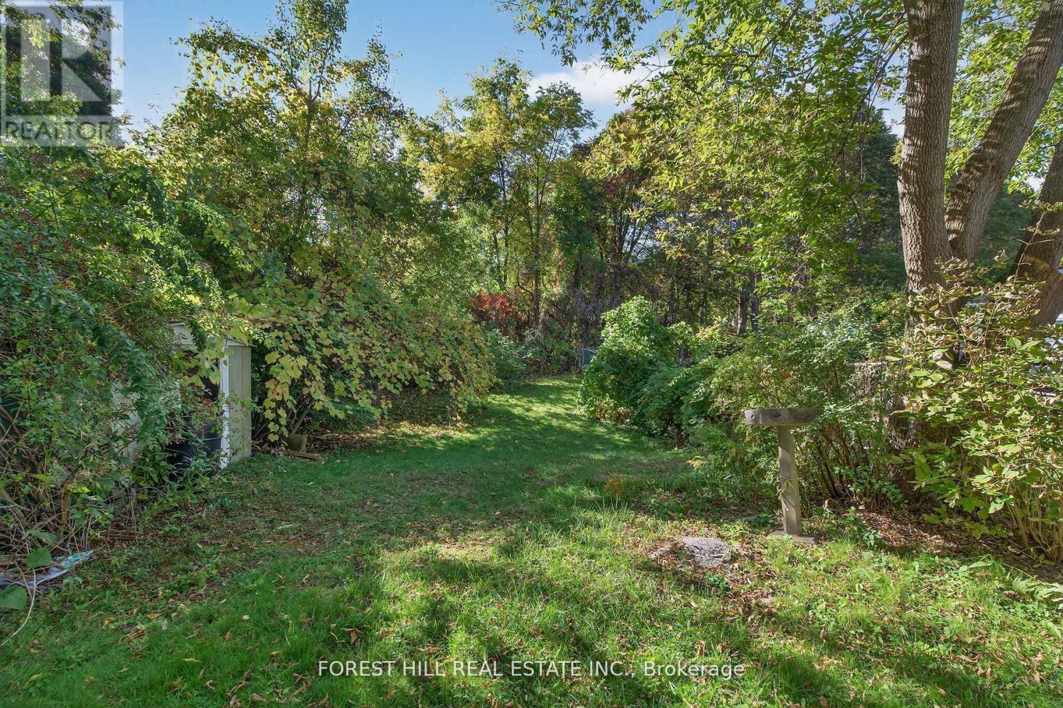65 Darlingside Drive Toronto, Ontario M1E 3P2
$688,000
Welcome to 65 Darlingside. A true diamond in the rough with serious upside potential. This semi backsplit offers a great layout with amazing bones and a one of kind backyard with serious greenspace. This property offers the ideal foundation for those looking to create value through transformation. Whether youre an experienced flipper or a contractor ready to bring a tired home back to life, this is the kind of project where equity is built, not bought. The possibilities are endless. (id:61852)
Open House
This property has open houses!
12:00 pm
Ends at:1:30 pm
12:00 pm
Ends at:1:30 pm
Property Details
| MLS® Number | E12480325 |
| Property Type | Single Family |
| Neigbourhood | Scarborough |
| Community Name | West Hill |
| EquipmentType | Water Heater |
| ParkingSpaceTotal | 2 |
| RentalEquipmentType | Water Heater |
Building
| BathroomTotal | 2 |
| BedroomsAboveGround | 3 |
| BedroomsTotal | 3 |
| Appliances | All |
| BasementDevelopment | Unfinished |
| BasementType | N/a (unfinished) |
| ConstructionStyleAttachment | Semi-detached |
| ConstructionStyleSplitLevel | Backsplit |
| CoolingType | Central Air Conditioning |
| ExteriorFinish | Brick |
| FoundationType | Unknown |
| HalfBathTotal | 1 |
| HeatingFuel | Natural Gas |
| HeatingType | Forced Air |
| SizeInterior | 1100 - 1500 Sqft |
| Type | House |
| UtilityWater | Municipal Water |
Parking
| No Garage |
Land
| Acreage | No |
| Sewer | Sanitary Sewer |
| SizeDepth | 173 Ft ,4 In |
| SizeFrontage | 30 Ft ,3 In |
| SizeIrregular | 30.3 X 173.4 Ft ; 34.33 Ft In Back, 185.07 Ft Depth |
| SizeTotalText | 30.3 X 173.4 Ft ; 34.33 Ft In Back, 185.07 Ft Depth |
Rooms
| Level | Type | Length | Width | Dimensions |
|---|---|---|---|---|
| Basement | Recreational, Games Room | 5.18 m | 3.65 m | 5.18 m x 3.65 m |
| Basement | Workshop | 6.09 m | 3.04 m | 6.09 m x 3.04 m |
| Lower Level | Bedroom 3 | 5.18 m | 3.04 m | 5.18 m x 3.04 m |
| Lower Level | Office | 3.04 m | 2.92 m | 3.04 m x 2.92 m |
| Upper Level | Bathroom | 2.74 m | 2 m | 2.74 m x 2 m |
| Upper Level | Bedroom | 3.04 m | 3.04 m | 3.04 m x 3.04 m |
| Upper Level | Primary Bedroom | 5.18 m | 3.04 m | 5.18 m x 3.04 m |
| Ground Level | Den | 7.46 m | 3.59 m | 7.46 m x 3.59 m |
| Ground Level | Kitchen | 3.04 m | 1.8 m | 3.04 m x 1.8 m |
https://www.realtor.ca/real-estate/29028708/65-darlingside-drive-toronto-west-hill-west-hill
Interested?
Contact us for more information
Josh Horowitz
Salesperson
9001 Dufferin St Unit A9
Thornhill, Ontario L4J 0H7
