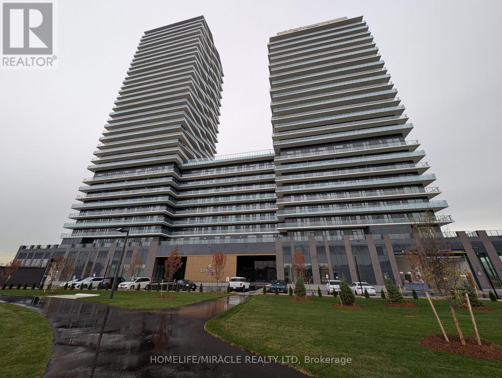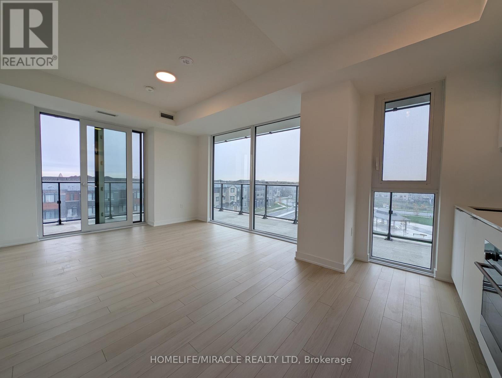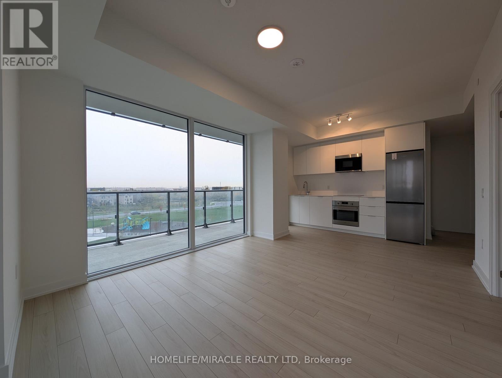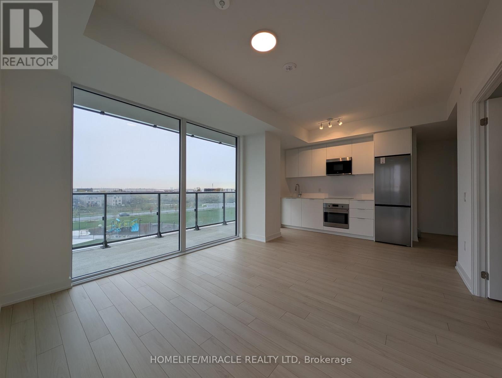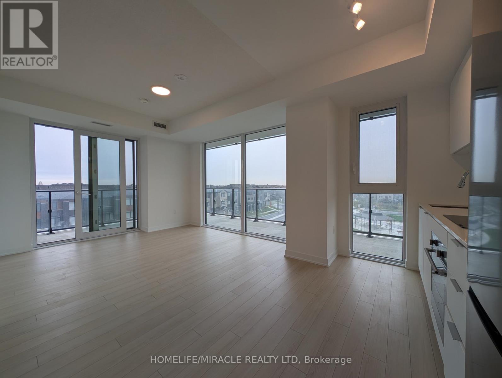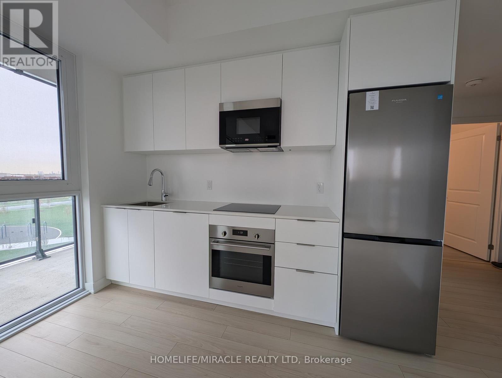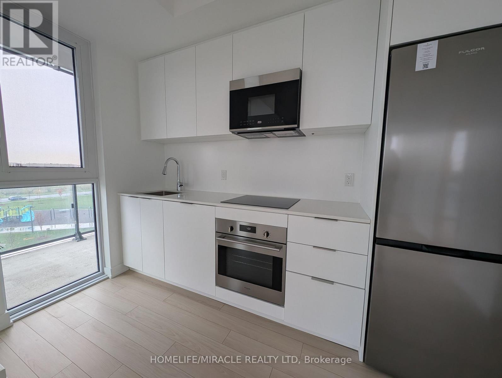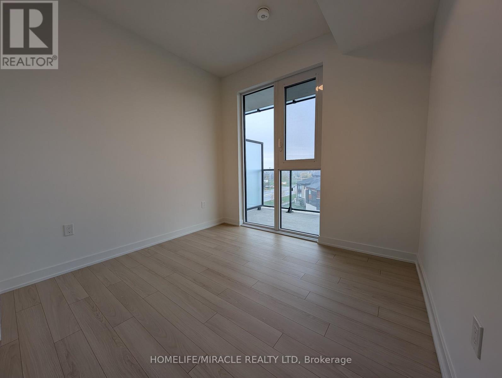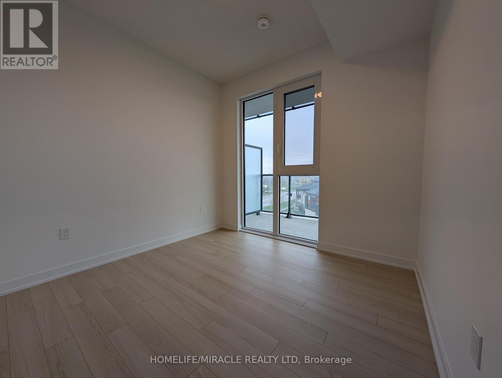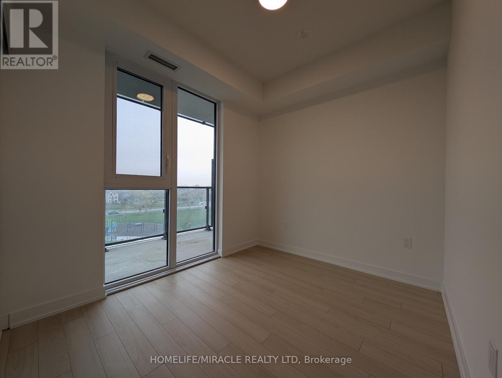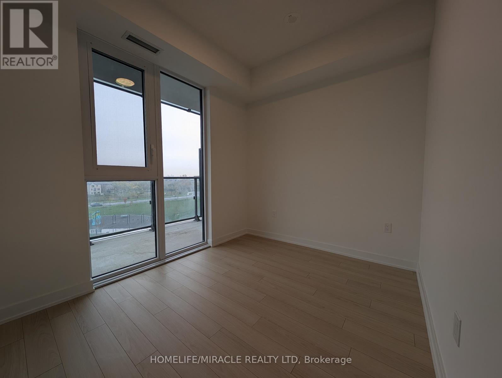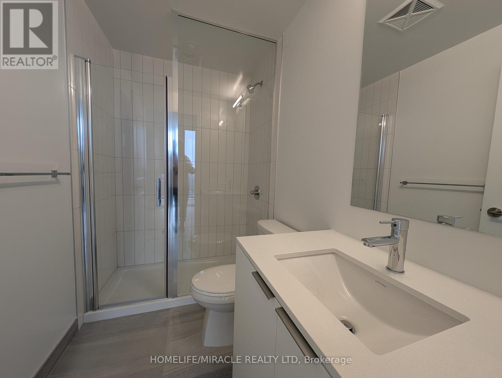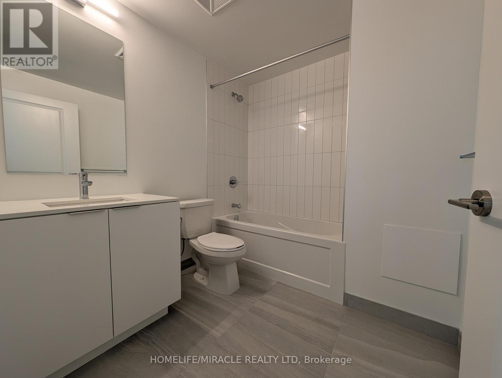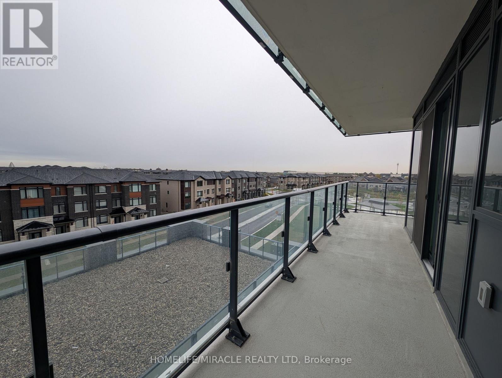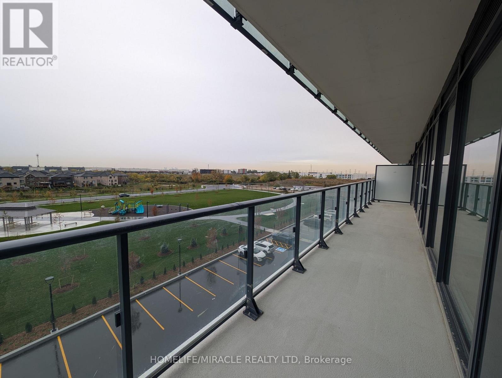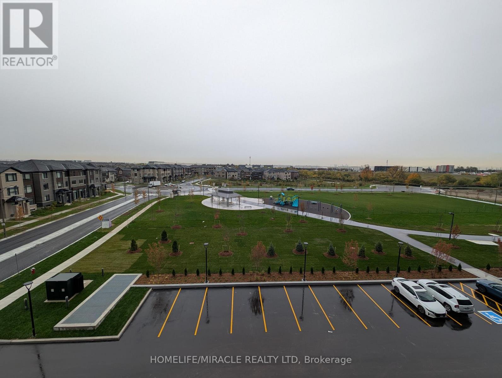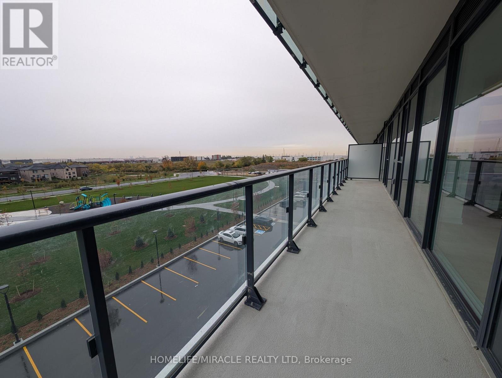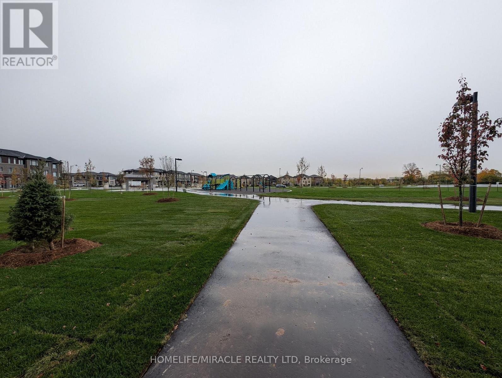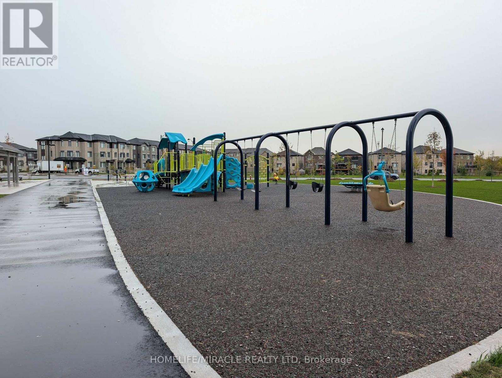319 - 15 Skyridge Drive Brampton, Ontario L6P 4S3
$2,800 Monthly
Escape to your corner sanctuary at City Pointe Heights! This rare and spacious 2-bedroom, 2-bathroom suite is designed for those who appreciate the finer things, starting with its defining feature: a truly spectacular wrap-around balcony that extends your living room outdoors. Enjoy unparalleled relaxation and entertaining as you overlook the serene parkland, offering a constant connection to nature. Inside, the suite is bathed in natural light and offers a modern, comfortable layout. Step outside to access the Etobicoke Creek Trail and Brampton's vast park system, or step into the car for an effortless commute: the Mount Pleasant GO Station and major highways are moments away, putting Pearson Airport only 9 minutes away and Union Station just 30 minutes. Secure this prime piece of real estate that perfectly fuses luxury living with seamless connectivity. (id:61852)
Property Details
| MLS® Number | W12480331 |
| Property Type | Single Family |
| Community Name | Bram East |
| CommunityFeatures | Pets Allowed With Restrictions |
| Features | Balcony, Trash Compactor |
| ParkingSpaceTotal | 1 |
Building
| BathroomTotal | 2 |
| BedroomsAboveGround | 2 |
| BedroomsBelowGround | 1 |
| BedroomsTotal | 3 |
| BasementType | None |
| CoolingType | Central Air Conditioning |
| ExteriorFinish | Brick, Concrete |
| FlooringType | Laminate |
| HeatingFuel | Natural Gas |
| HeatingType | Forced Air |
| SizeInterior | 700 - 799 Sqft |
| Type | Apartment |
Parking
| Underground | |
| Garage |
Land
| Acreage | No |
Rooms
| Level | Type | Length | Width | Dimensions |
|---|---|---|---|---|
| Main Level | Living Room | 6.08 m | 3.5 m | 6.08 m x 3.5 m |
| Main Level | Dining Room | 6.08 m | 3.5 m | 6.08 m x 3.5 m |
| Main Level | Primary Bedroom | 2.92 m | 2.69 m | 2.92 m x 2.69 m |
| Main Level | Bedroom 2 | 2.92 m | 2.49 m | 2.92 m x 2.49 m |
https://www.realtor.ca/real-estate/29028808/319-15-skyridge-drive-brampton-bram-east-bram-east
Interested?
Contact us for more information
Premal Somani
Salesperson
1339 Matheson Blvd E.
Mississauga, Ontario L4W 1R1
