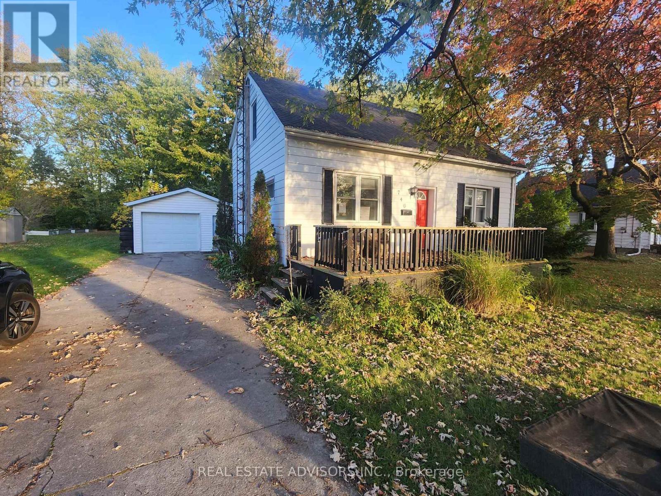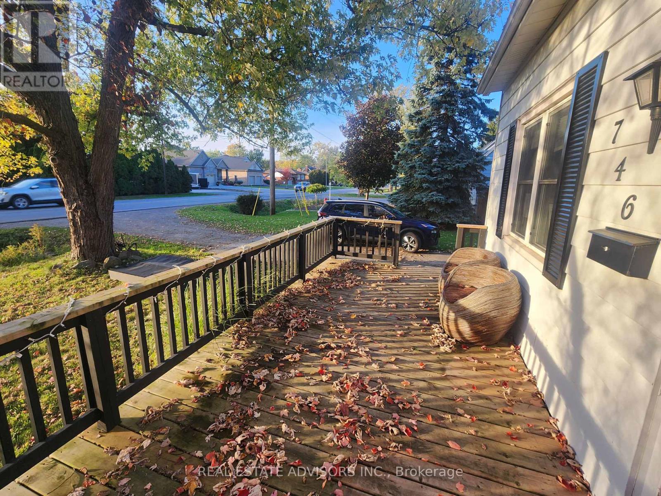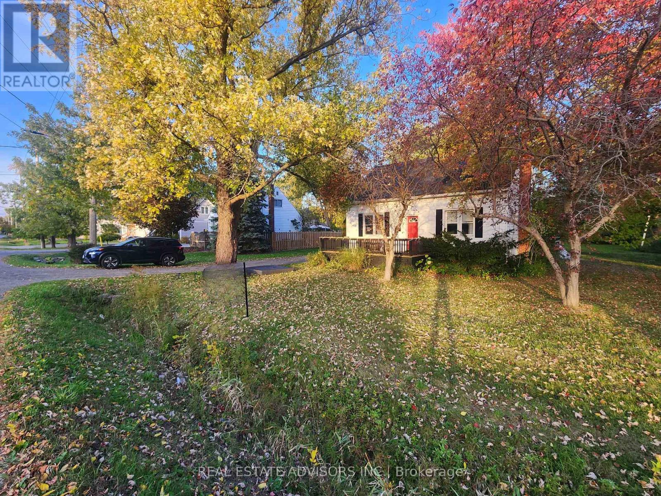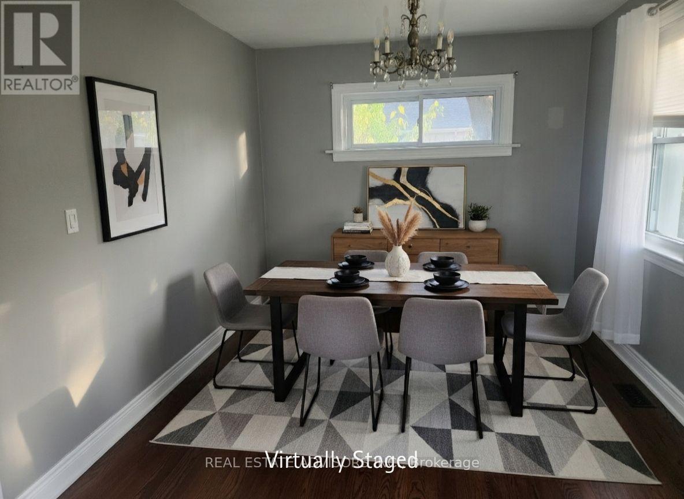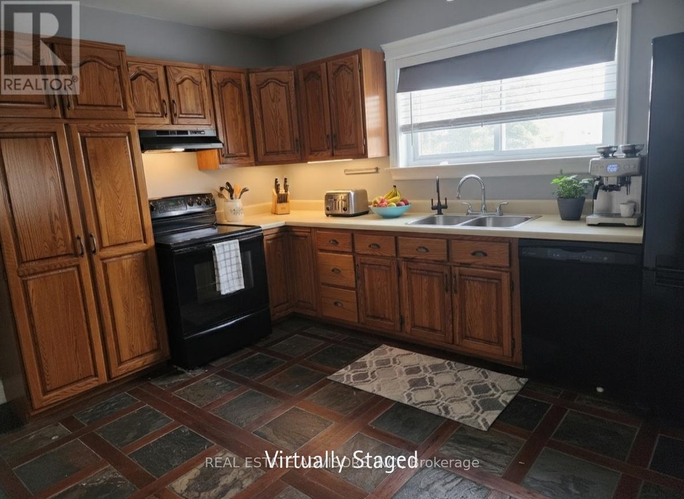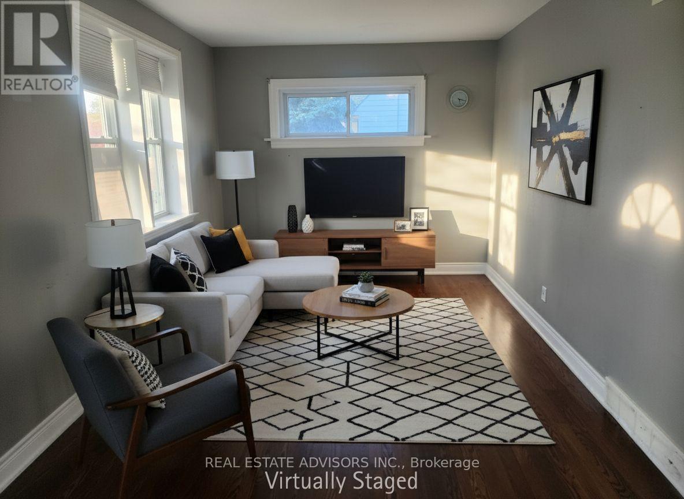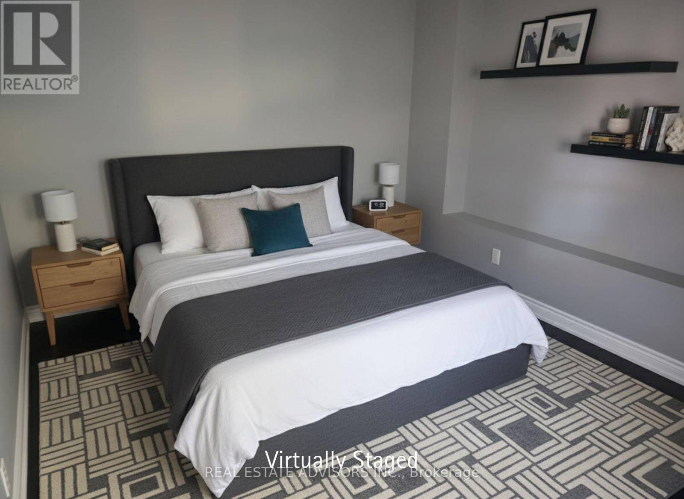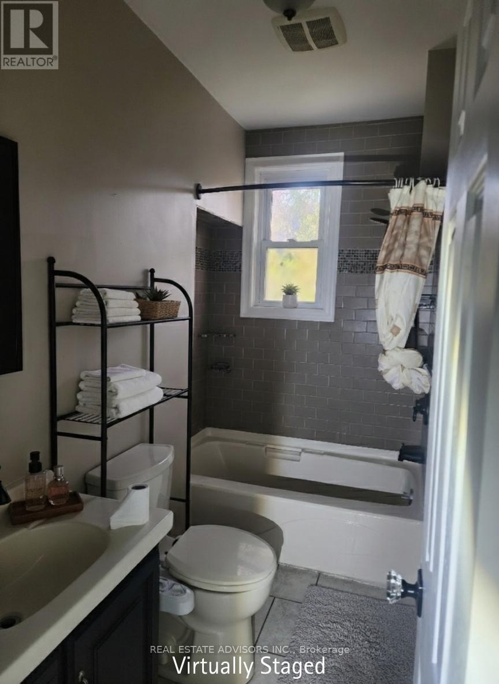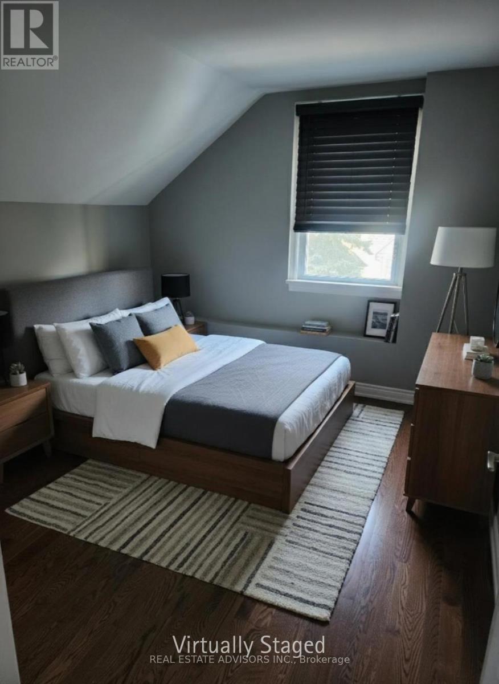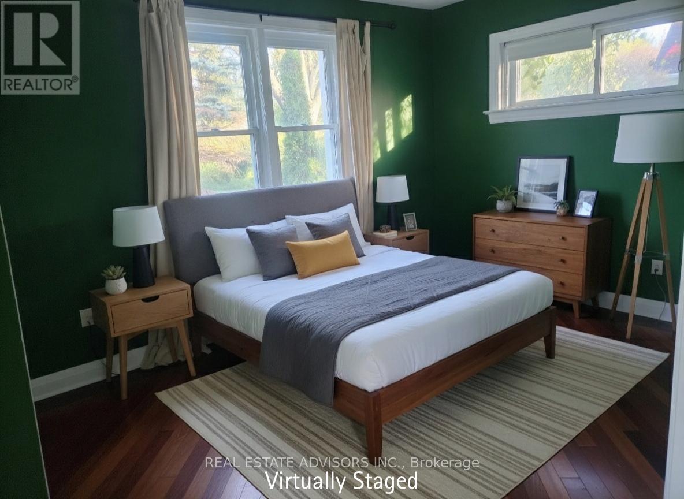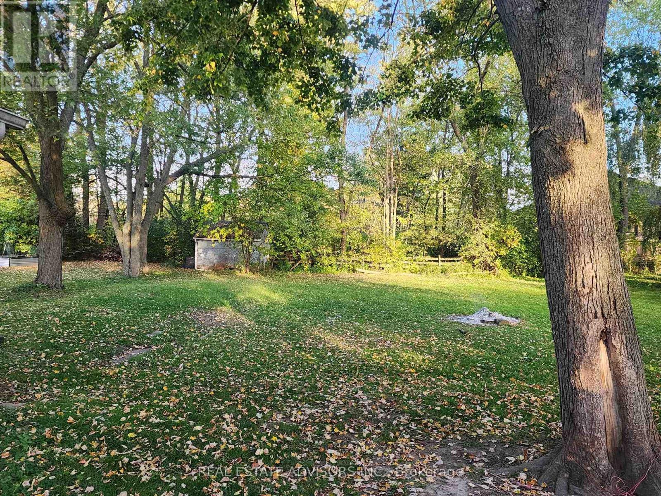746 South Pelham Road Welland, Ontario L3C 3C8
$499,000
This charming 1.5-storey home blends country warmth with city convenience. Enjoy the newly built front porch (2022) or relax in the private backyard with no rear neighbours. Inside features four bedrooms, hardwood floors, and a practical kitchen with ceramic and wood finishes. The basement offers a separate entrance for added flexibility. A 16 x 32 ft detached garage with hydro and a wood stove makes an ideal year-round workshop. A smart mix of comfort, space, and potential. "Sold Under Power of Sale" "As is" "where is" (id:61852)
Property Details
| MLS® Number | X12479851 |
| Property Type | Single Family |
| Community Name | 767 - N. Welland |
| ParkingSpaceTotal | 5 |
Building
| BathroomTotal | 1 |
| BedroomsAboveGround | 4 |
| BedroomsTotal | 4 |
| BasementDevelopment | Unfinished |
| BasementType | Full (unfinished) |
| ConstructionStyleAttachment | Detached |
| CoolingType | Central Air Conditioning |
| ExteriorFinish | Vinyl Siding |
| FoundationType | Block |
| HeatingFuel | Natural Gas |
| HeatingType | Forced Air |
| StoriesTotal | 2 |
| SizeInterior | 1100 - 1500 Sqft |
| Type | House |
| UtilityWater | Municipal Water |
Parking
| Detached Garage | |
| Garage |
Land
| Acreage | No |
| Sewer | Sanitary Sewer |
| SizeDepth | 200 Ft |
| SizeFrontage | 80 Ft |
| SizeIrregular | 80 X 200 Ft |
| SizeTotalText | 80 X 200 Ft |
Rooms
| Level | Type | Length | Width | Dimensions |
|---|---|---|---|---|
| Second Level | Primary Bedroom | 4.95 m | 3.99 m | 4.95 m x 3.99 m |
| Second Level | Bedroom 2 | 3.89 m | 3.1 m | 3.89 m x 3.1 m |
| Second Level | Bedroom 3 | 4.95 m | 2.67 m | 4.95 m x 2.67 m |
| Main Level | Living Room | 4.98 m | 3.08 m | 4.98 m x 3.08 m |
| Main Level | Kitchen | 3.96 m | 3.71 m | 3.96 m x 3.71 m |
| Main Level | Dining Room | 3.89 m | 3.05 m | 3.89 m x 3.05 m |
| Main Level | Bathroom | 2.74 m | 1.45 m | 2.74 m x 1.45 m |
https://www.realtor.ca/real-estate/29027771/746-south-pelham-road-welland-n-welland-767-n-welland
Interested?
Contact us for more information
Shawn Chhabra
Salesperson
