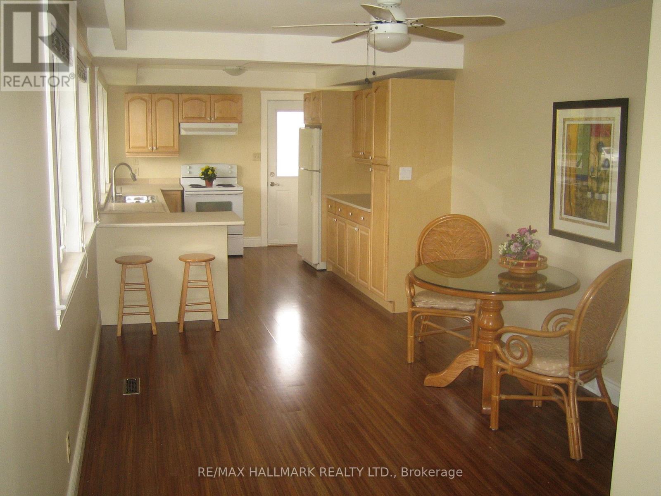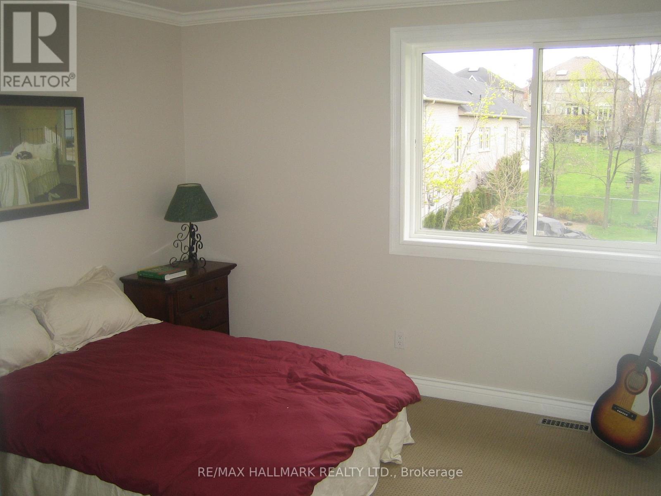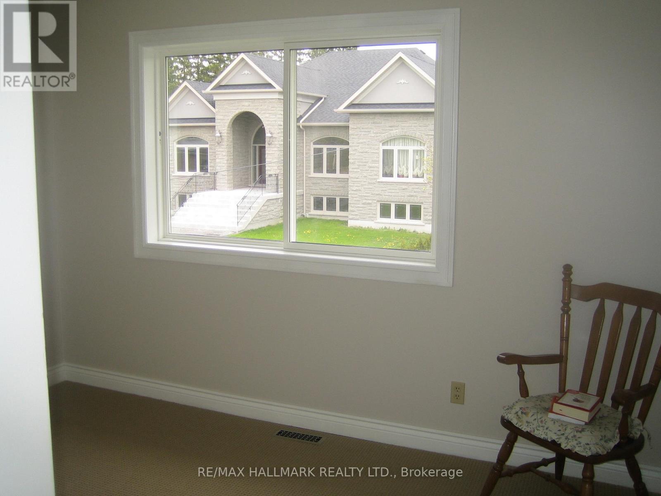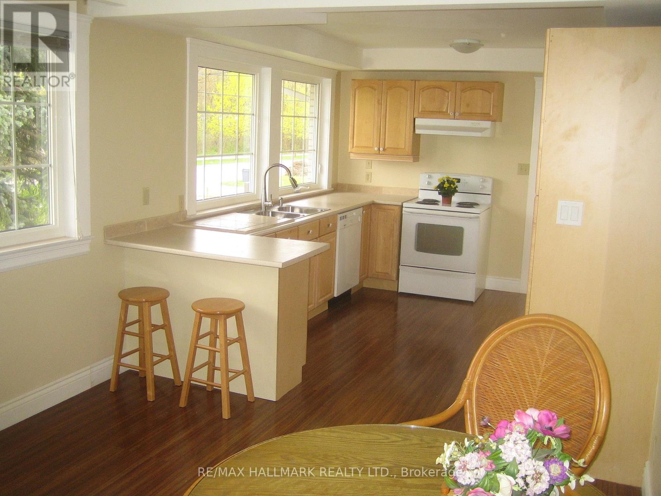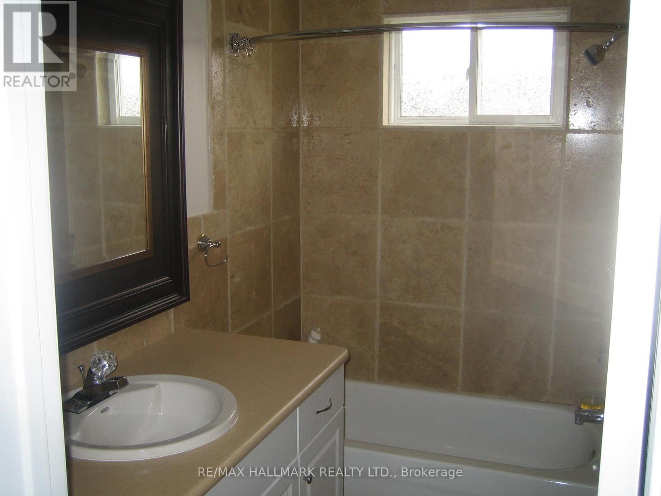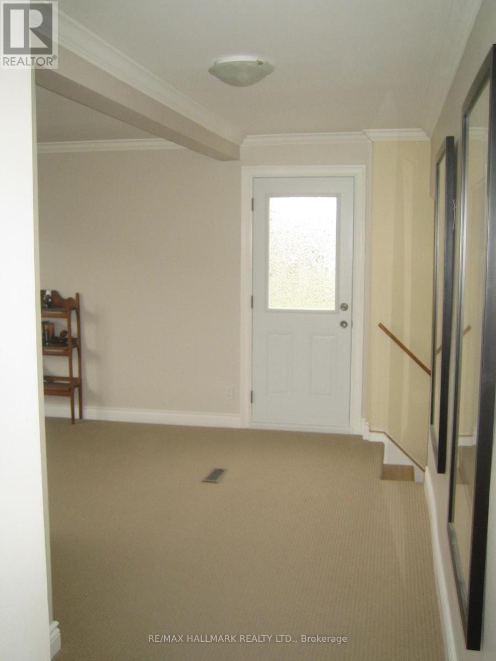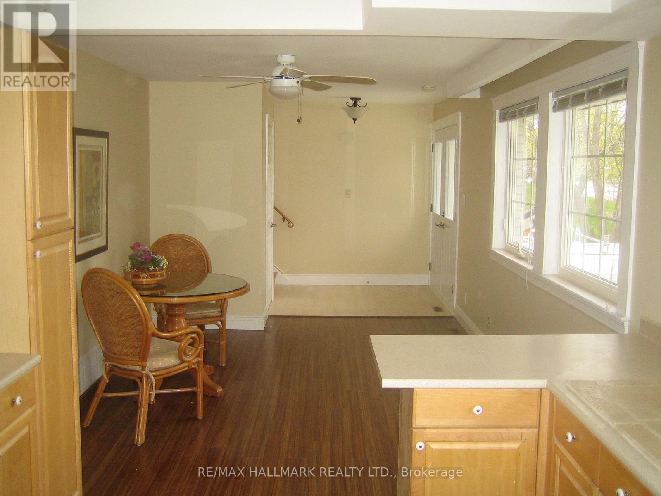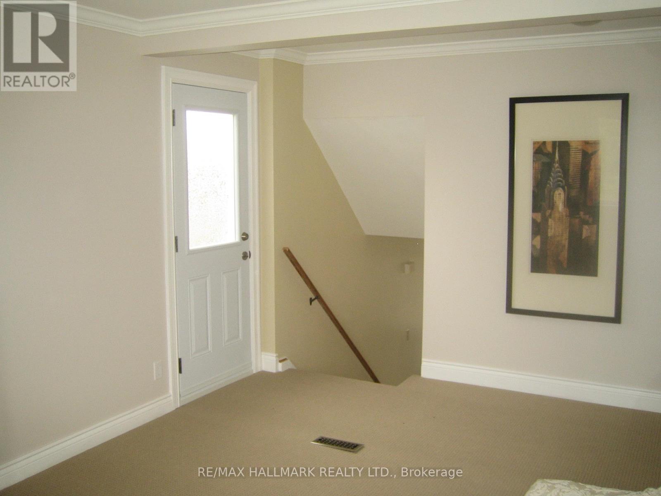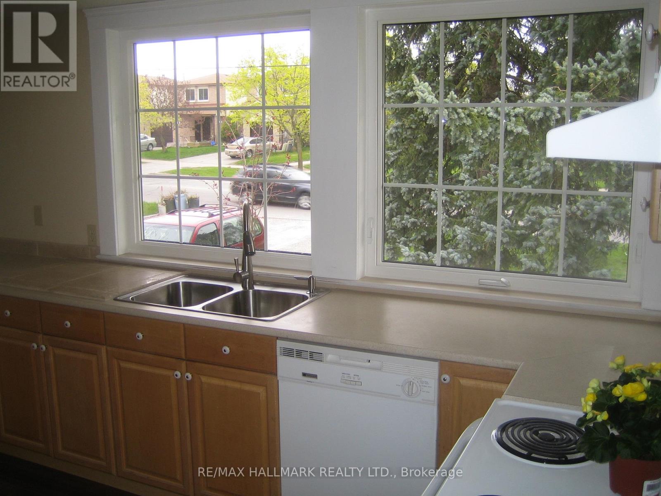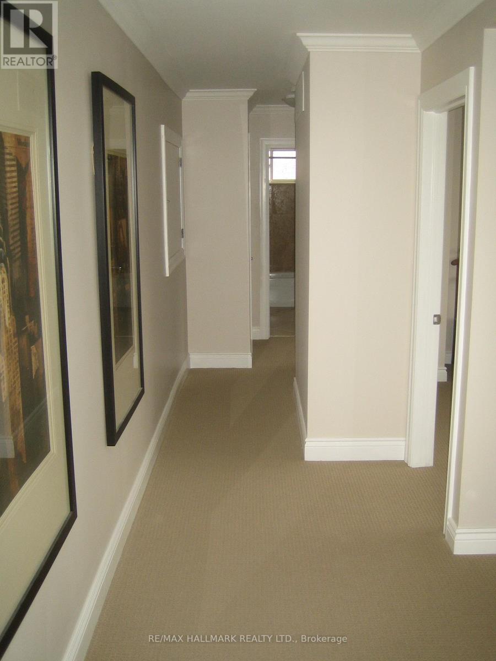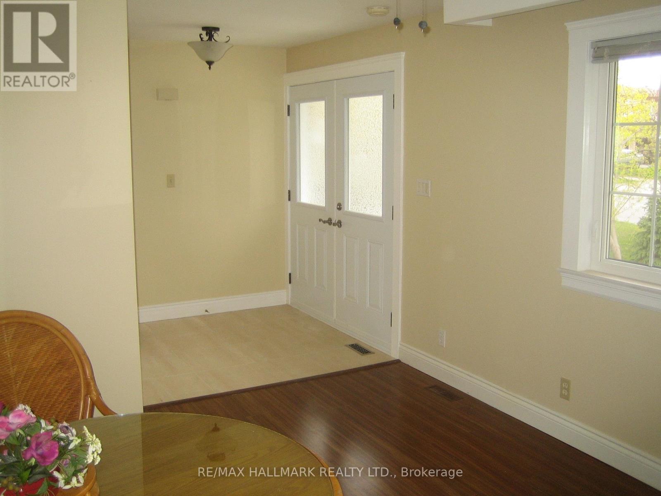166 Weldrick Road Richmond Hill, Ontario L4C 3V1
$1
Exceptional Development, Investment & End-User Opportunity in Prime Richmond Hill! Just two minutes from Yonge Street, this rare property offers incredible flexibility for builders, investors, or families looking to live now and build their dream home later. Can be purchased together with 162 Weldrick Ave (or separately), creating potential for townhome development or severance into 2 lots. Beautifully renovated back-split with an outdoor swimming pool, featuring 2 self-contained units with private entrances-ideal for planning future redevelopment. The main level showcases 2 bedrooms, 1 bathroom, and an open-concept kitchen. The lower level offers a 2-bedroom suite with walkout to a private yard and pool, fireplace, full kitchen, laundry, and 3-piece bath. Located in a high-demand pocket near top schools, parks, shopping, restaurants, GO Transit, and major highways. This property offers strong long-term development value-live comfortably today and redevelop tomorrow in one of Richmond Hill's most desirable neighbourhoods. (id:61852)
Property Details
| MLS® Number | N12479824 |
| Property Type | Single Family |
| Neigbourhood | Yongehurst |
| Community Name | North Richvale |
| EquipmentType | Water Heater |
| Features | Irregular Lot Size |
| ParkingSpaceTotal | 7 |
| PoolType | Outdoor Pool |
| RentalEquipmentType | Water Heater |
| Structure | Patio(s) |
Building
| BathroomTotal | 2 |
| BedroomsAboveGround | 4 |
| BedroomsTotal | 4 |
| Amenities | Fireplace(s) |
| BasementDevelopment | Finished |
| BasementFeatures | Walk Out |
| BasementType | Crawl Space, N/a (finished) |
| ConstructionStyleAttachment | Detached |
| ConstructionStyleSplitLevel | Backsplit |
| CoolingType | Central Air Conditioning |
| ExteriorFinish | Brick |
| FireplacePresent | Yes |
| FireplaceTotal | 2 |
| FlooringType | Laminate, Carpeted, Hardwood |
| FoundationType | Unknown |
| HeatingFuel | Natural Gas |
| HeatingType | Forced Air |
| SizeInterior | 1100 - 1500 Sqft |
| Type | House |
| UtilityWater | Municipal Water |
Parking
| Garage |
Land
| Acreage | No |
| Sewer | Septic System |
| SizeDepth | 323 Ft ,3 In |
| SizeFrontage | 67 Ft ,6 In |
| SizeIrregular | 67.5 X 323.3 Ft ; 52.27 Ft X 15.60 Ftx 320.93x 67.54 X 321 |
| SizeTotalText | 67.5 X 323.3 Ft ; 52.27 Ft X 15.60 Ftx 320.93x 67.54 X 321|under 1/2 Acre |
| ZoningDescription | R2 |
Rooms
| Level | Type | Length | Width | Dimensions |
|---|---|---|---|---|
| Lower Level | Family Room | 4.75 m | 6.2 m | 4.75 m x 6.2 m |
| Lower Level | Bedroom 3 | 3.65 m | 3 m | 3.65 m x 3 m |
| Lower Level | Bedroom 4 | 3.9 m | 5.85 m | 3.9 m x 5.85 m |
| Lower Level | Office | 2.6 m | 3.6 m | 2.6 m x 3.6 m |
| Lower Level | Kitchen | 2.7 m | 6.2 m | 2.7 m x 6.2 m |
| Main Level | Kitchen | 3.5 m | 7.5 m | 3.5 m x 7.5 m |
| Main Level | Family Room | 3.2 m | 4.95 m | 3.2 m x 4.95 m |
| Main Level | Primary Bedroom | 3.2 m | 3.2 m | 3.2 m x 3.2 m |
| Main Level | Bedroom 2 | 2.7 m | 3.6 m | 2.7 m x 3.6 m |
Interested?
Contact us for more information
Mori Rezaei
Broker
9555 Yonge Street #201
Richmond Hill, Ontario L4C 9M5
Haideh Habibi
Salesperson
9555 Yonge Street #201
Richmond Hill, Ontario L4C 9M5
