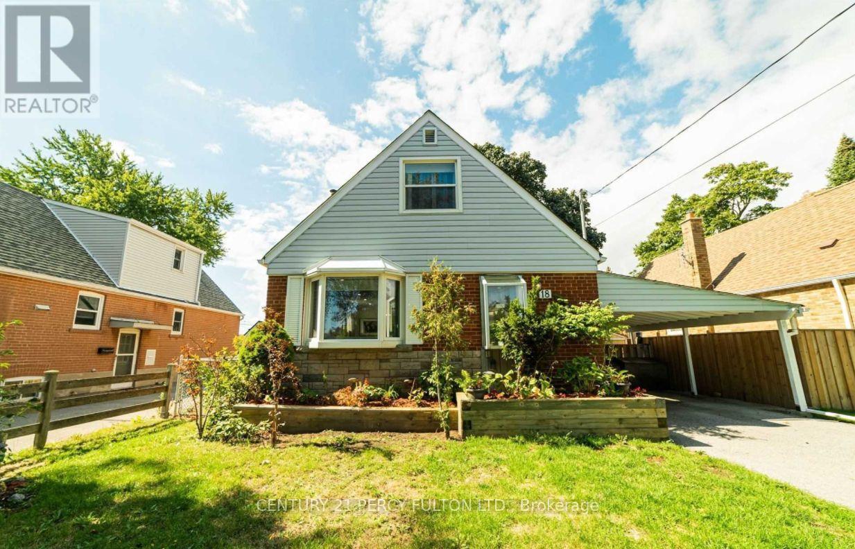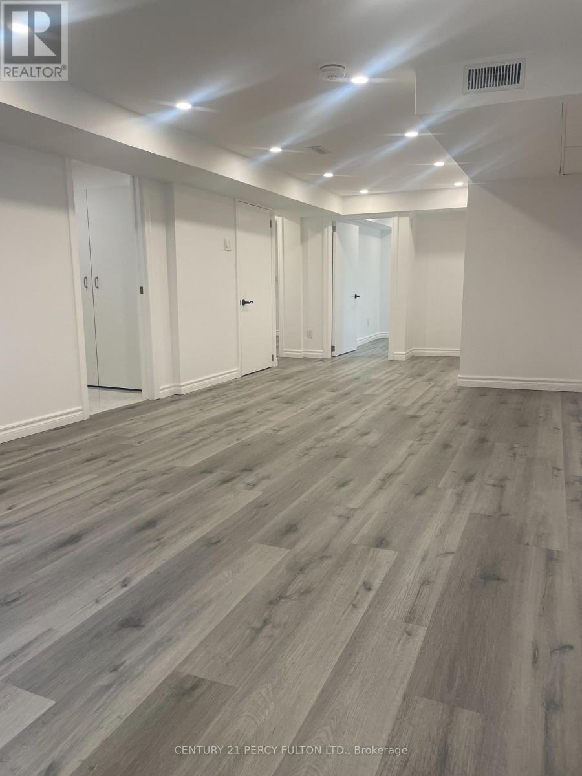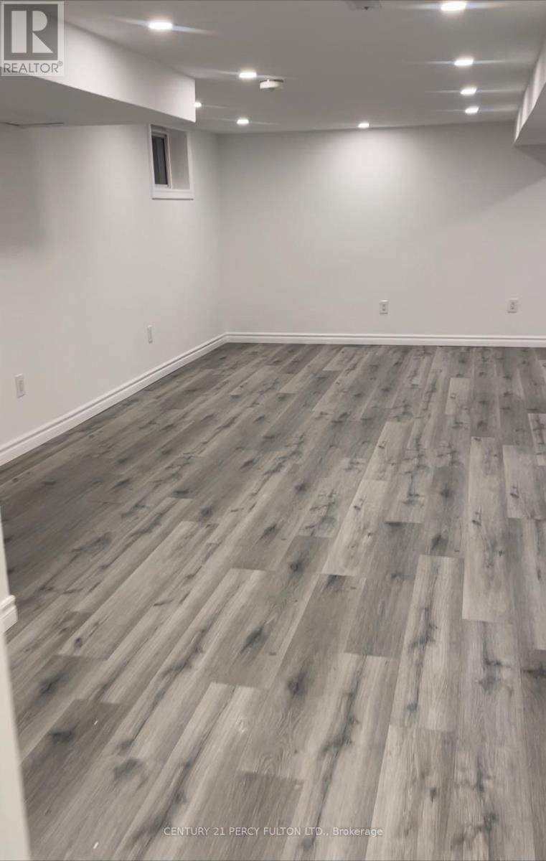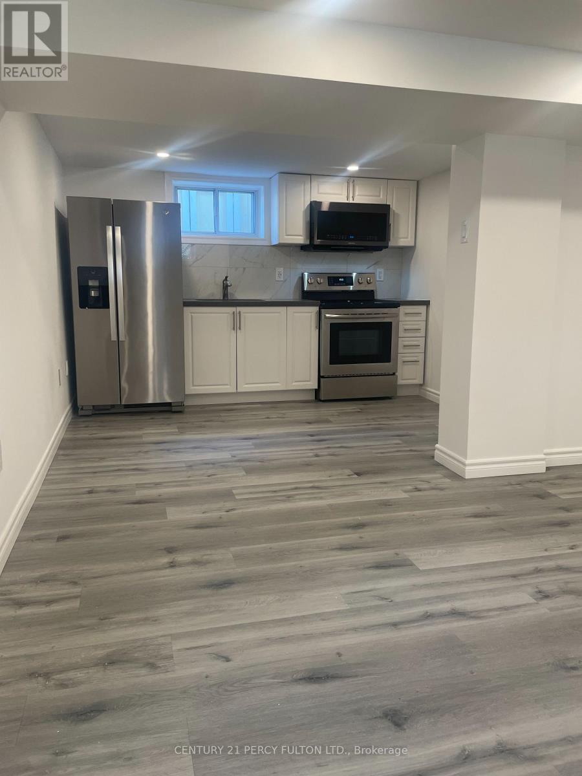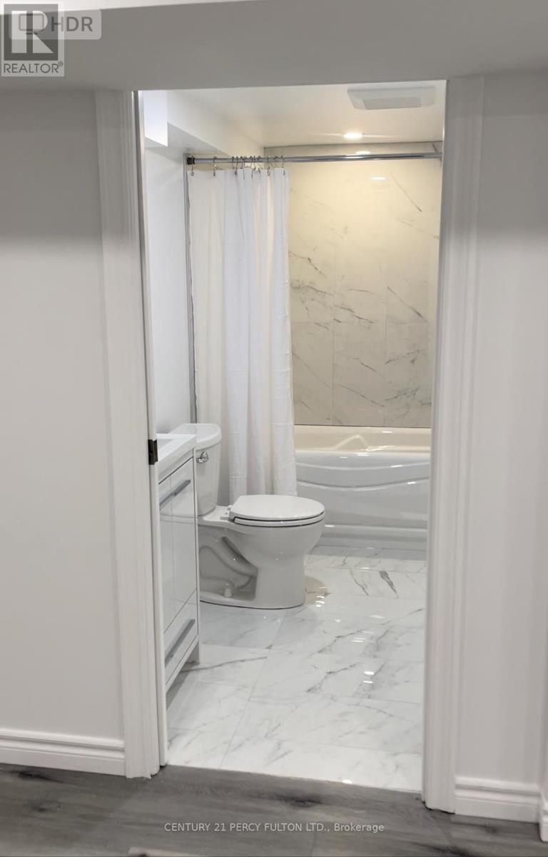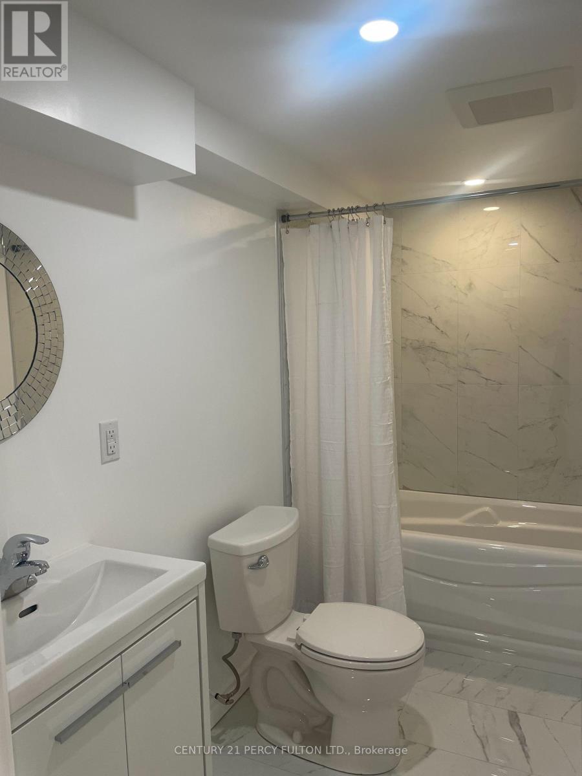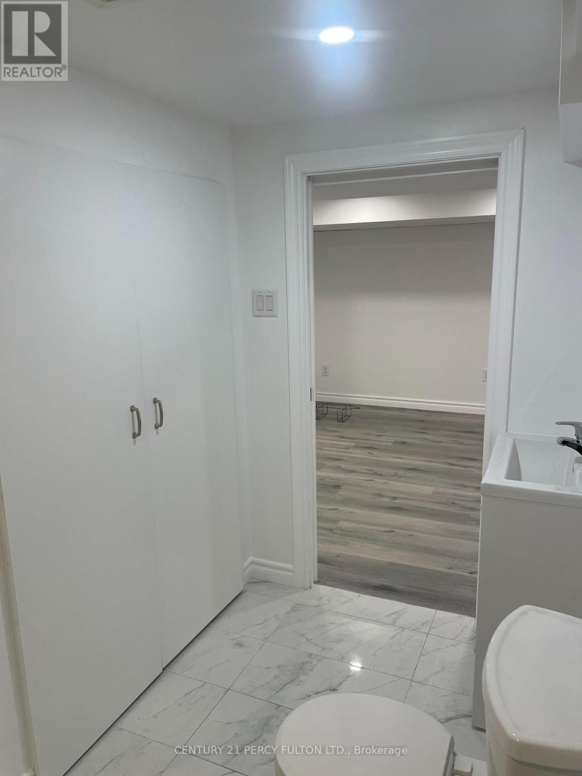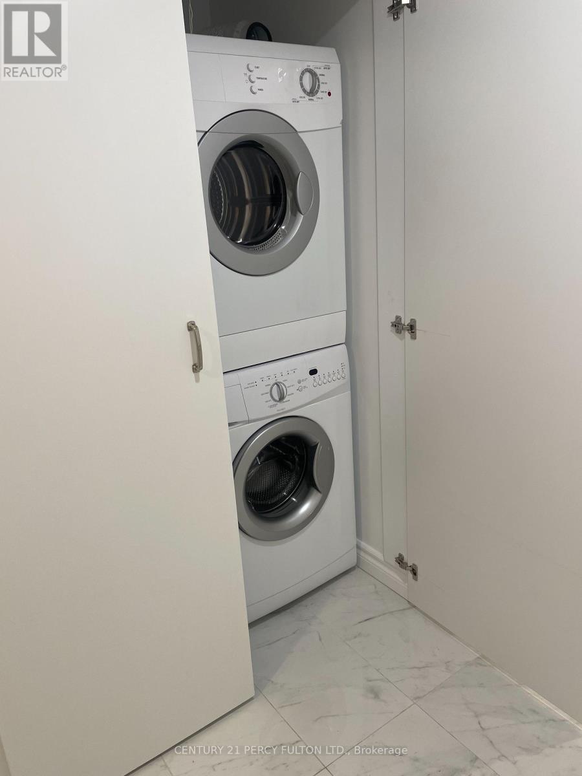Lower - 18 Flempton Crescent Toronto, Ontario M1K 3B4
2 Bedroom
1 Bathroom
1100 - 1500 sqft
Central Air Conditioning
Forced Air
$2,000 Monthly
Fully Renovated Basement Unit In The Heart Of Scarborough. Open Concept Living/Dining Area, Painted Throughout With Bright Pot Lights (On Dimmers). Modern Eat-In Kitchen With Quartz Countertops, Stainless Steel Appliances & Bright Window. Gorgeous Bathroom With En-Suite Laundry For Your Convenience. Spacious Primary Bedroom With Double Closet. Close To MetroLinx, Kennedy Station, Shopping & Parks. Vacant & Available Immediate. Includes 1 Parking. (id:61852)
Property Details
| MLS® Number | E12479556 |
| Property Type | Single Family |
| Community Name | Ionview |
| AmenitiesNearBy | Hospital, Park, Place Of Worship, Public Transit, Schools |
| ParkingSpaceTotal | 1 |
Building
| BathroomTotal | 1 |
| BedroomsAboveGround | 2 |
| BedroomsTotal | 2 |
| BasementDevelopment | Finished |
| BasementFeatures | Walk-up |
| BasementType | N/a (finished), N/a |
| ConstructionStyleAttachment | Detached |
| CoolingType | Central Air Conditioning |
| ExteriorFinish | Brick, Concrete |
| FlooringType | Vinyl, Ceramic |
| FoundationType | Unknown |
| HeatingFuel | Natural Gas |
| HeatingType | Forced Air |
| StoriesTotal | 2 |
| SizeInterior | 1100 - 1500 Sqft |
| Type | House |
| UtilityWater | Municipal Water |
Parking
| Carport | |
| No Garage |
Land
| Acreage | No |
| LandAmenities | Hospital, Park, Place Of Worship, Public Transit, Schools |
| Sewer | Sanitary Sewer |
Rooms
| Level | Type | Length | Width | Dimensions |
|---|---|---|---|---|
| Lower Level | Living Room | Measurements not available | ||
| Lower Level | Kitchen | Measurements not available | ||
| Lower Level | Primary Bedroom | Measurements not available | ||
| Lower Level | Bedroom 2 | Measurements not available | ||
| Lower Level | Bathroom | Measurements not available | ||
| Lower Level | Laundry Room | Measurements not available |
https://www.realtor.ca/real-estate/29026971/lower-18-flempton-crescent-toronto-ionview-ionview
Interested?
Contact us for more information
Erin Solomos
Broker
Century 21 Percy Fulton Ltd.
2911 Kennedy Road
Toronto, Ontario M1V 1S8
2911 Kennedy Road
Toronto, Ontario M1V 1S8
