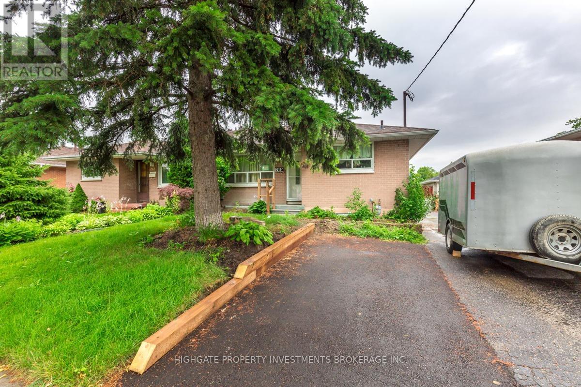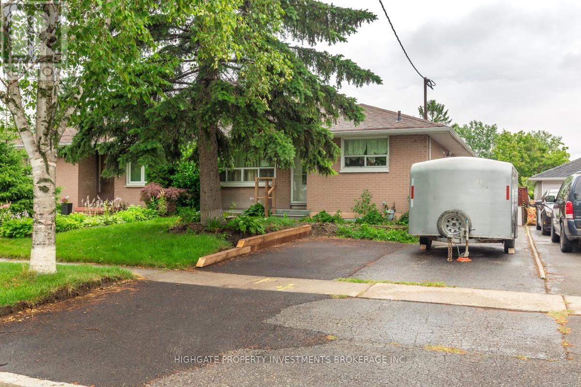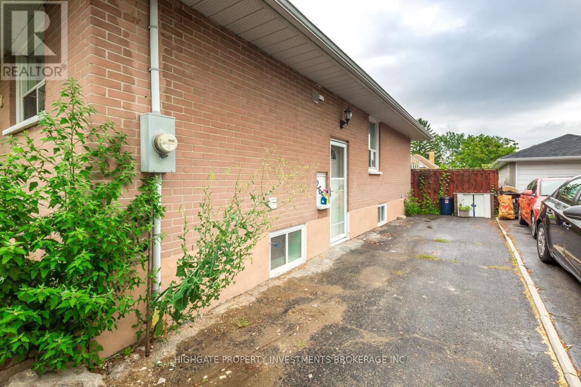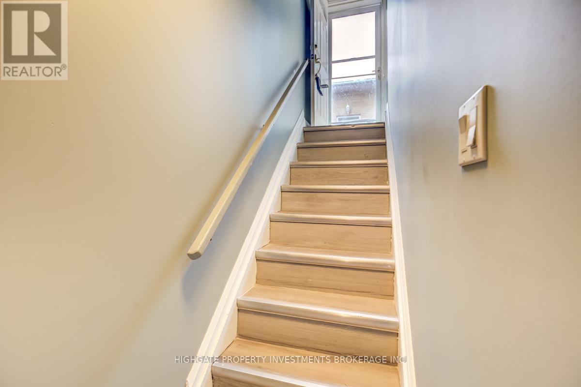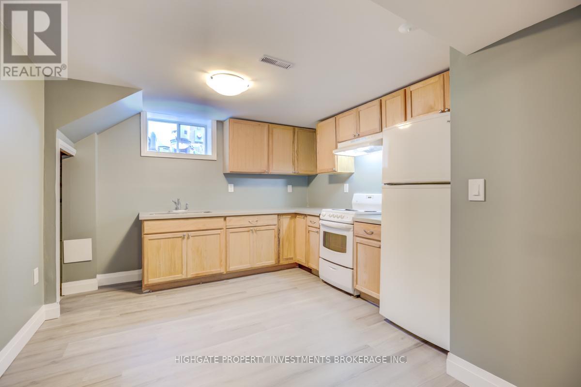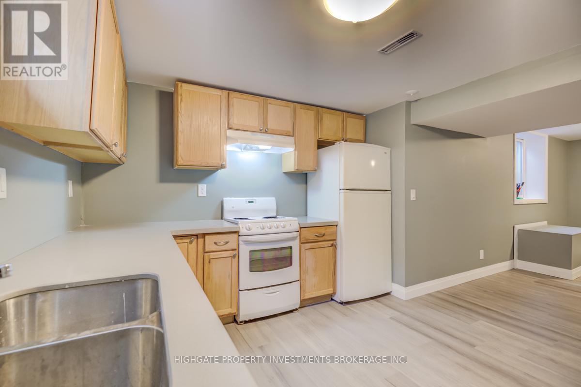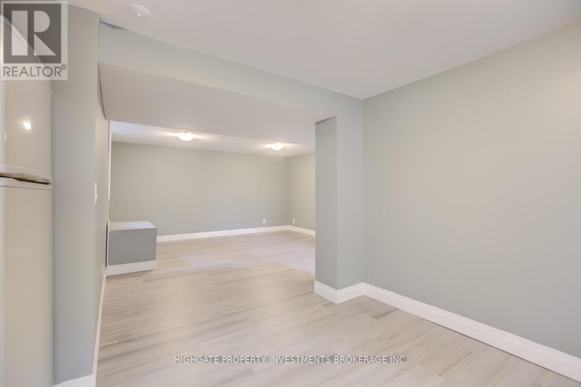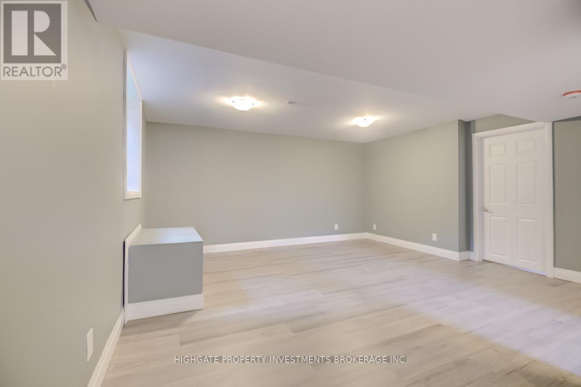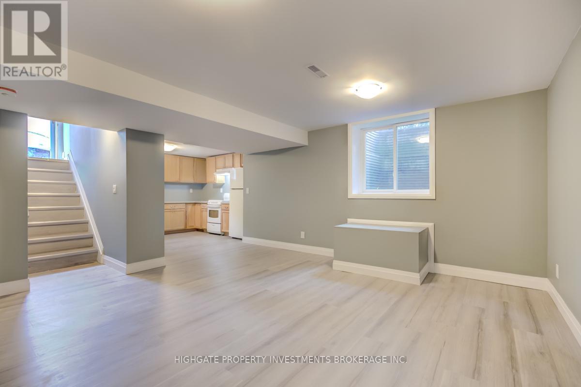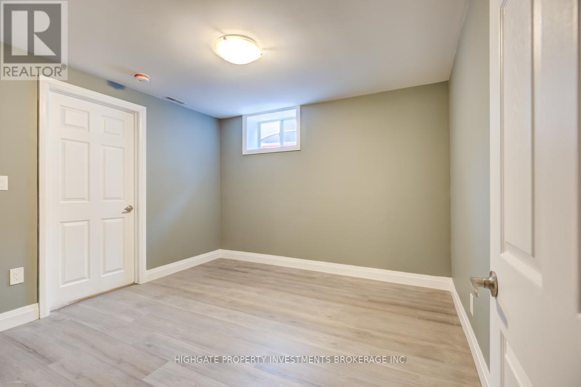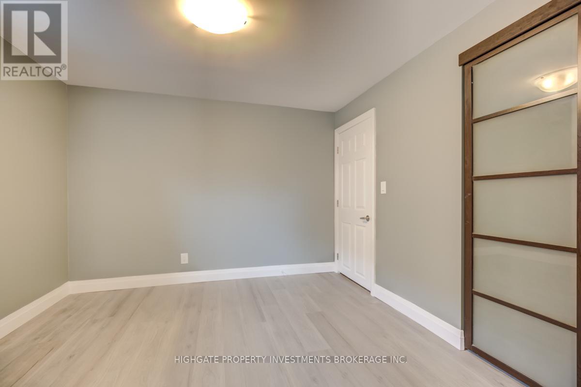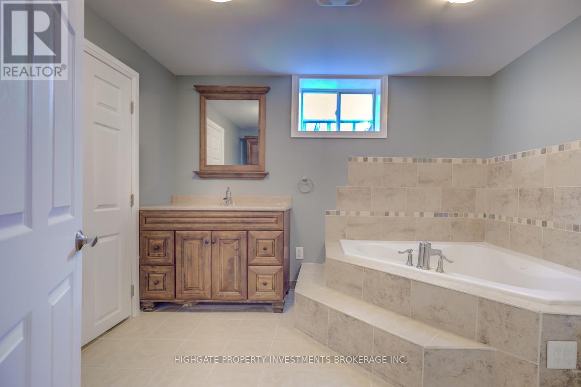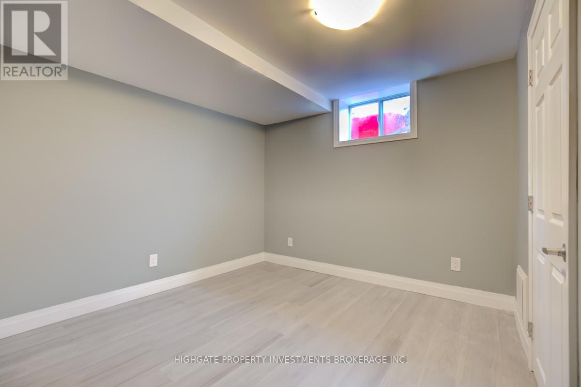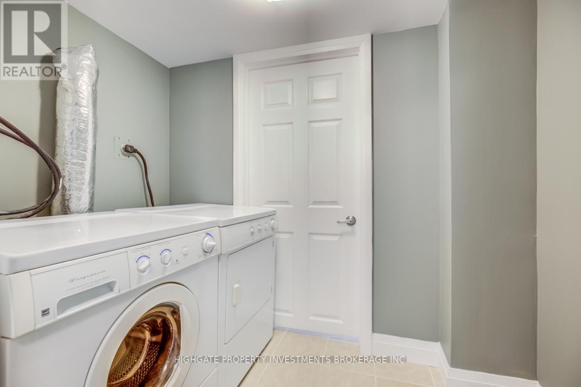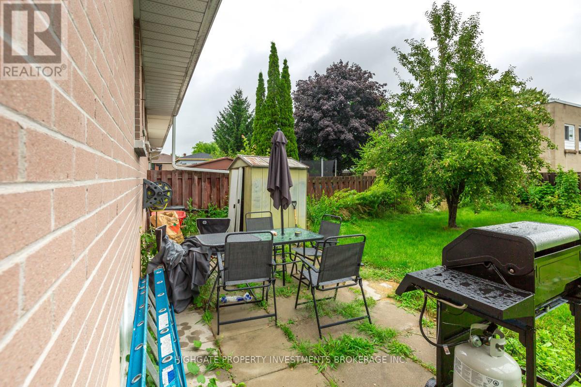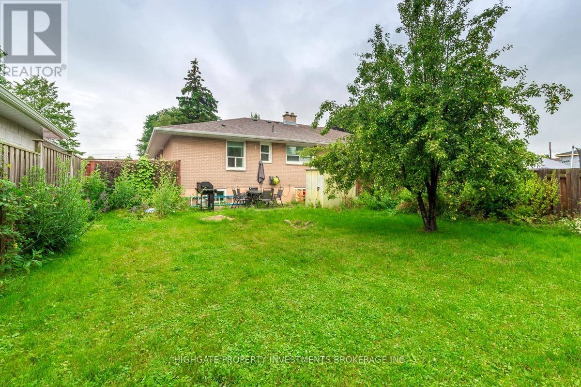Lower - 265 Trent Street Oshawa, Ontario L1J 4N2
2 Bedroom
1 Bathroom
700 - 1100 sqft
Central Air Conditioning
Forced Air
$1,700 Monthly
Stunning! Meticulously Renovated 2 Br Lower Level Suite W/ Access To Parking & A Huge Backyard. Spacious Living/Dining Space W/ Large Window, Beautiful Laminate & Dbl Light Fixtures. Kitchen W/ Quartz Countertop, Window, Storage Area, & Lots Of Cabinetry. Master W/ Frosted-Pane W/I Closet, & Window. Luxurious Bath W/ Jacuzzi Soaker Tub, Stand-Up Shower & Vanity W/ Granite Countertop. (id:61852)
Property Details
| MLS® Number | E12479560 |
| Property Type | Single Family |
| Community Name | McLaughlin |
| AmenitiesNearBy | Golf Nearby, Hospital, Park, Public Transit, Schools |
| CommunityFeatures | Community Centre |
| ParkingSpaceTotal | 1 |
Building
| BathroomTotal | 1 |
| BedroomsAboveGround | 2 |
| BedroomsTotal | 2 |
| Appliances | Dryer, Stove, Washer, Refrigerator |
| BasementType | None |
| ConstructionStyleAttachment | Semi-detached |
| CoolingType | Central Air Conditioning |
| ExteriorFinish | Brick |
| FlooringType | Laminate |
| FoundationType | Block |
| HeatingFuel | Natural Gas |
| HeatingType | Forced Air |
| SizeInterior | 700 - 1100 Sqft |
| Type | House |
| UtilityWater | Municipal Water |
Parking
| No Garage |
Land
| Acreage | No |
| LandAmenities | Golf Nearby, Hospital, Park, Public Transit, Schools |
| Sewer | Sanitary Sewer |
| SizeDepth | 37 Ft ,6 In |
| SizeFrontage | 112 Ft |
| SizeIrregular | 112 X 37.5 Ft ; Pt Lt 29 Plan 646 Pt Lt 30 Plan 646 |
| SizeTotalText | 112 X 37.5 Ft ; Pt Lt 29 Plan 646 Pt Lt 30 Plan 646 |
Rooms
| Level | Type | Length | Width | Dimensions |
|---|---|---|---|---|
| Main Level | Kitchen | 2.2 m | 2.9 m | 2.2 m x 2.9 m |
| Main Level | Living Room | 3.7 m | 5.5 m | 3.7 m x 5.5 m |
| Main Level | Dining Room | 5.15 m | 4.79 m | 5.15 m x 4.79 m |
| Main Level | Primary Bedroom | 3.29 m | 2.77 m | 3.29 m x 2.77 m |
| Main Level | Bedroom | 3.32 m | 2.4 m | 3.32 m x 2.4 m |
https://www.realtor.ca/real-estate/29026972/lower-265-trent-street-oshawa-mclaughlin-mclaughlin
Interested?
Contact us for more information
Justin Maloney
Broker
Highgate Property Investments Brokerage Inc.
51 Jevlan Drive Unit 6a
Vaughan, Ontario L4L 8C2
51 Jevlan Drive Unit 6a
Vaughan, Ontario L4L 8C2
