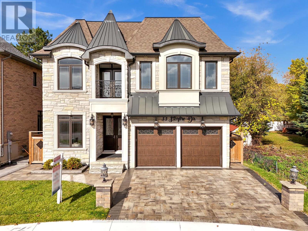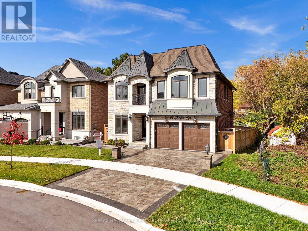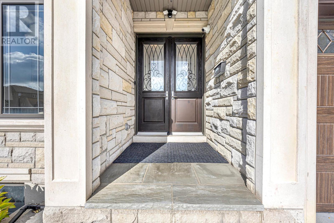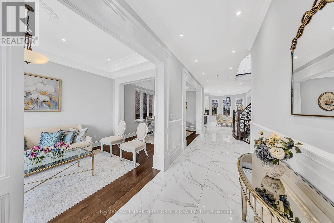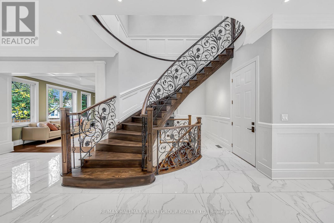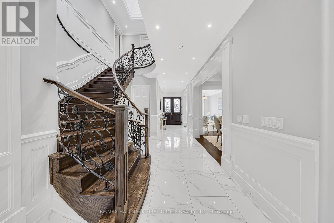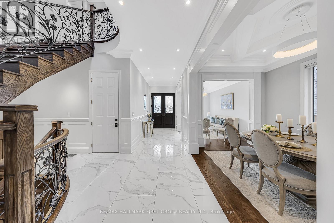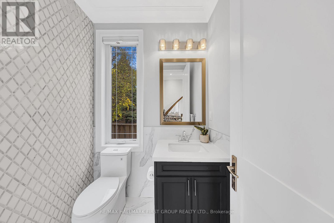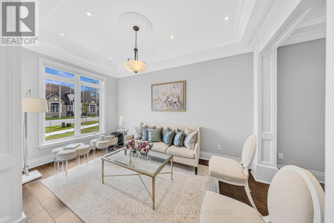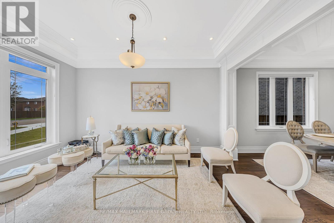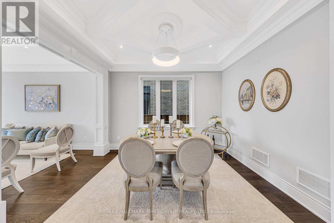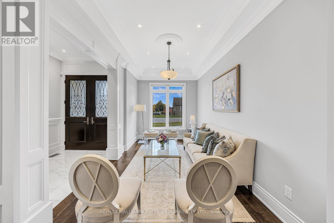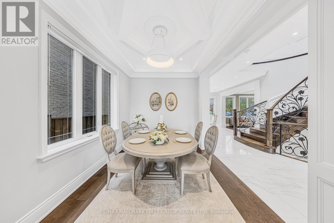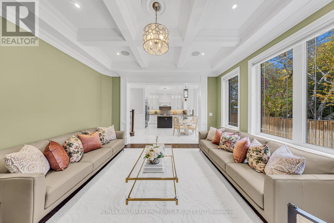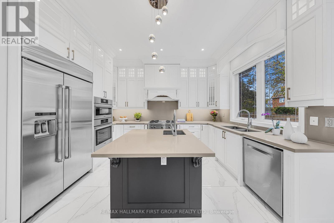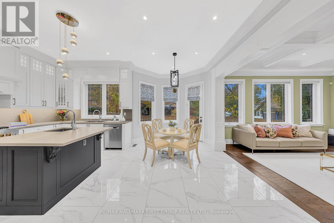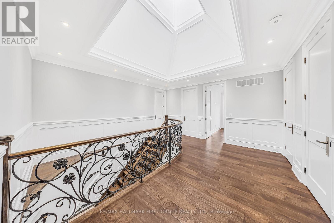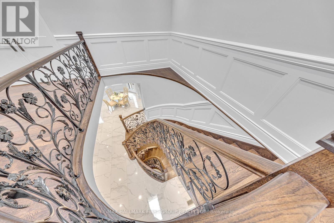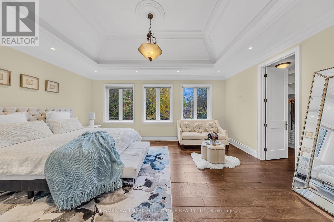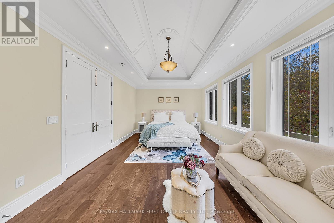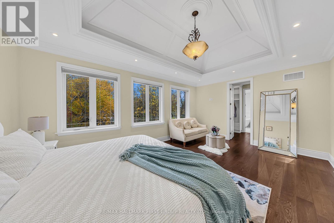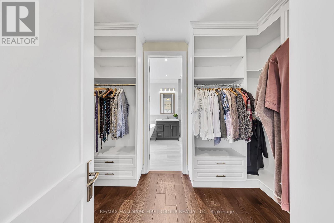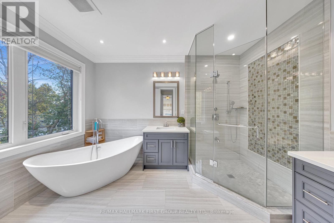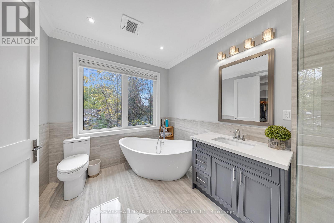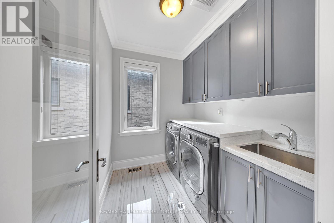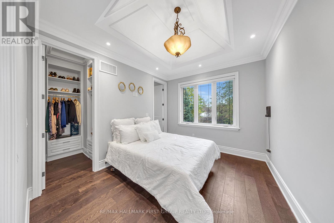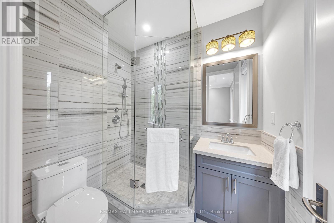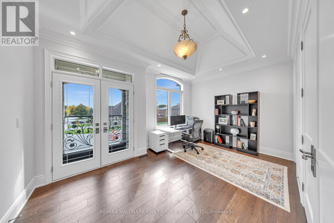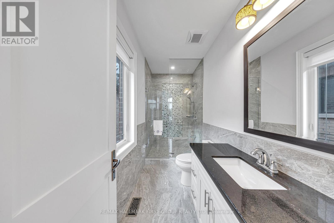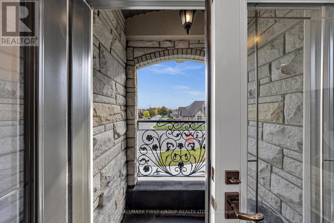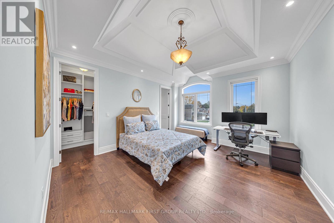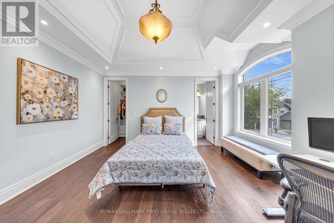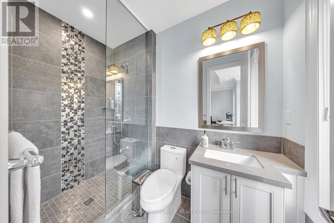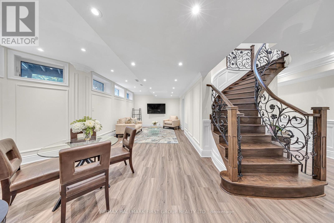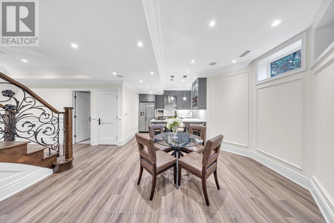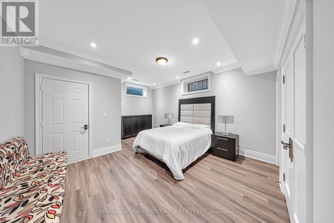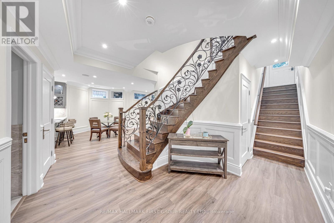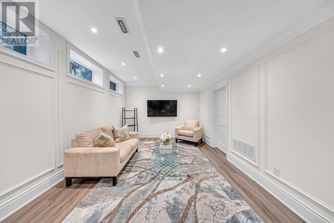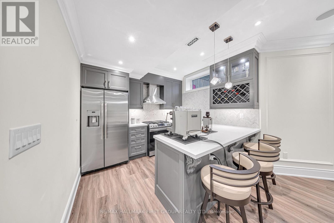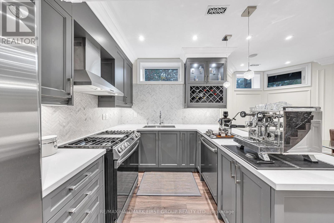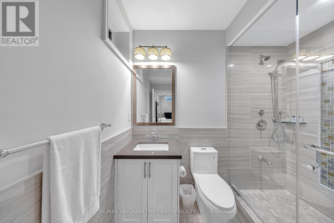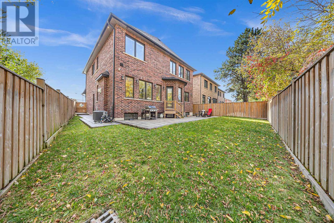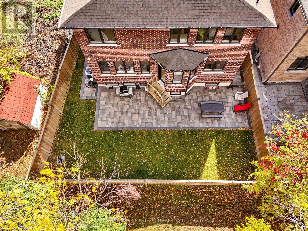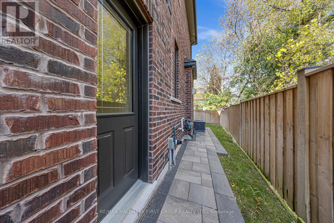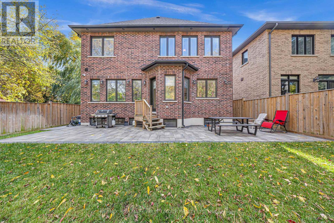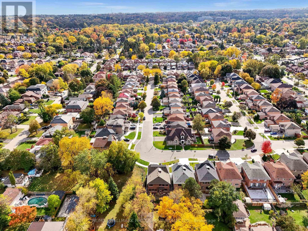33 Starfire Drive Toronto, Ontario M1C 5G3
$2,250,000
Exquisite custom-built luxury home in Scarborough's prestigious Highland Creek community. This 4+1 bedroom, 7-bath residence features a bright, open-concept layout with 10-ft main-level ceilings, rich hardwood floors, custom wainscoting on all floors, and expansive windows. The second floor boasts 9-ft ceilings with tray accents.Each bedroom includes a private ensuite and walk-in closet, with one offering a Juliet balcony. The gourmet kitchen showcases premium stainless steel appliances, a built-in oven, and custom cabinetry. A curved oak staircase with handcrafted iron railings, LED accent lighting, pot lights, coffered ceilings, and a gas fireplace adds elegance throughout.Upstairs laundry, professionally designed décor, and $20K in Hunter Douglas window coverings enhance sophistication. The high-ceiling basement provides versatile space, and the landscaped yard features an automated sprinkler system.Walking distance to top schools and minutes to GO Station and Highway 401-luxury and convenience combined in one exceptional home.A truly one-of-a-kind home! (id:61852)
Property Details
| MLS® Number | E12479564 |
| Property Type | Single Family |
| Neigbourhood | Scarborough |
| Community Name | Highland Creek |
| ParkingSpaceTotal | 4 |
Building
| BathroomTotal | 7 |
| BedroomsAboveGround | 4 |
| BedroomsBelowGround | 1 |
| BedroomsTotal | 5 |
| Age | New Building |
| Appliances | Garage Door Opener Remote(s), Blinds, Central Vacuum, Dishwasher, Dryer, Oven, Stove, Washer, Refrigerator |
| BasementDevelopment | Finished |
| BasementFeatures | Separate Entrance |
| BasementType | N/a (finished), N/a |
| ConstructionStyleAttachment | Detached |
| CoolingType | Central Air Conditioning |
| ExteriorFinish | Brick |
| FireplacePresent | Yes |
| FlooringType | Laminate, Marble, Porcelain Tile, Hardwood |
| FoundationType | Concrete |
| HalfBathTotal | 2 |
| HeatingFuel | Natural Gas |
| HeatingType | Forced Air |
| StoriesTotal | 2 |
| SizeInterior | 2500 - 3000 Sqft |
| Type | House |
| UtilityWater | Municipal Water |
Parking
| Attached Garage | |
| Garage |
Land
| Acreage | No |
| Sewer | Sanitary Sewer |
| SizeDepth | 96 Ft ,2 In |
| SizeFrontage | 43 Ft ,6 In |
| SizeIrregular | 43.5 X 96.2 Ft |
| SizeTotalText | 43.5 X 96.2 Ft |
Rooms
| Level | Type | Length | Width | Dimensions |
|---|---|---|---|---|
| Second Level | Primary Bedroom | 5.8 m | 3.85 m | 5.8 m x 3.85 m |
| Second Level | Bedroom 2 | 4.8 m | 3.6 m | 4.8 m x 3.6 m |
| Second Level | Bedroom 3 | 4.7 m | 4.2 m | 4.7 m x 4.2 m |
| Second Level | Bedroom 4 | 3.5 m | 3 m | 3.5 m x 3 m |
| Basement | Recreational, Games Room | 7.85 m | 3.7 m | 7.85 m x 3.7 m |
| Basement | Kitchen | 3.15 m | 2.7 m | 3.15 m x 2.7 m |
| Basement | Bedroom | 5.1 m | 4.2 m | 5.1 m x 4.2 m |
| Main Level | Family Room | 4.75 m | 4.35 m | 4.75 m x 4.35 m |
| Main Level | Eating Area | 4.5 m | 3.5 m | 4.5 m x 3.5 m |
| Main Level | Kitchen | 4.2 m | 2.9 m | 4.2 m x 2.9 m |
| Main Level | Living Room | 4.65 m | 2.9 m | 4.65 m x 2.9 m |
| Main Level | Dining Room | 3.85 m | 2.9 m | 3.85 m x 2.9 m |
https://www.realtor.ca/real-estate/29026973/33-starfire-drive-toronto-highland-creek-highland-creek
Interested?
Contact us for more information
Suman Vijayanathan
Salesperson
1154 Kingston Road
Pickering, Ontario L1V 1B4
