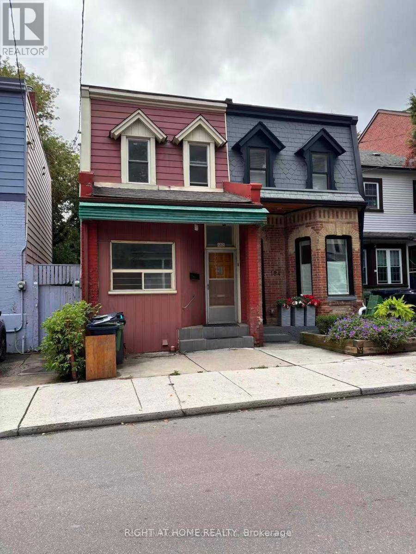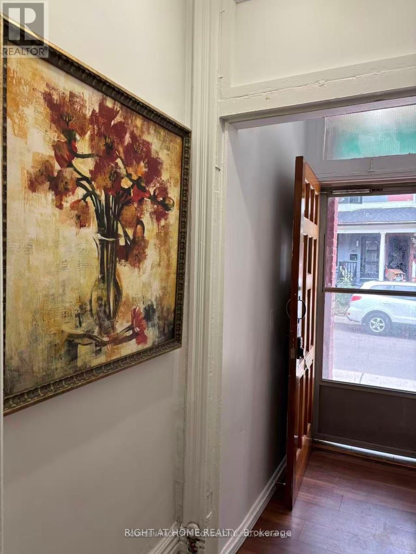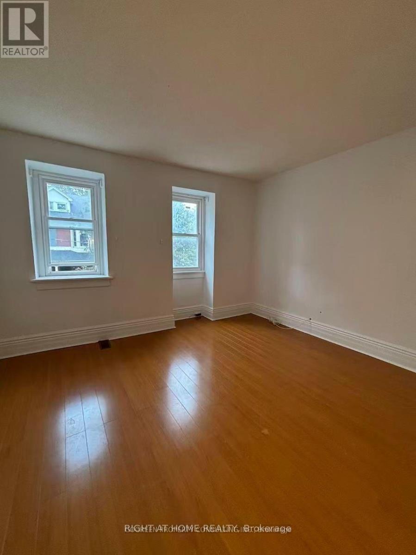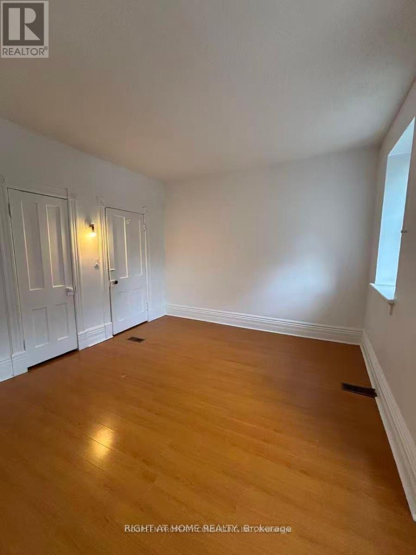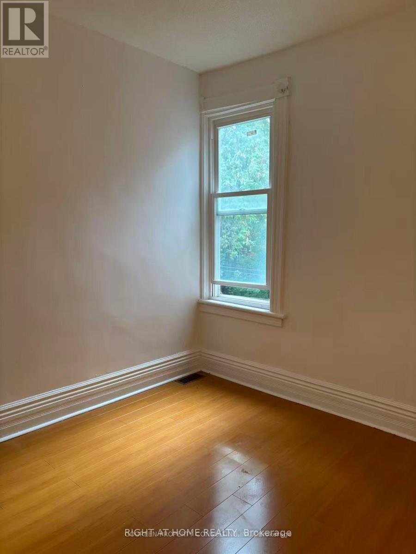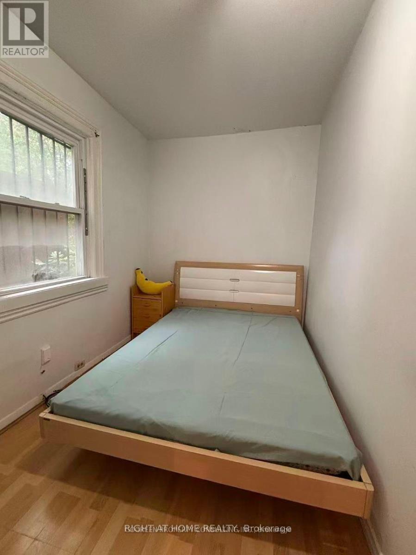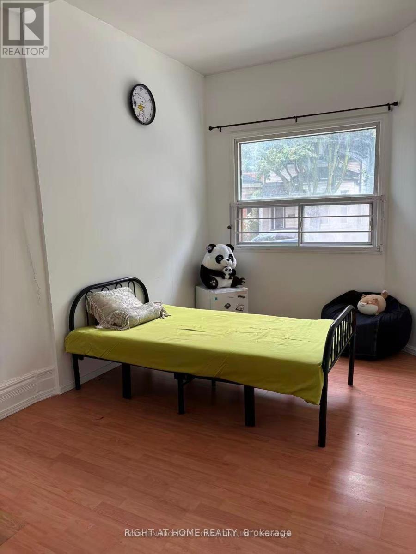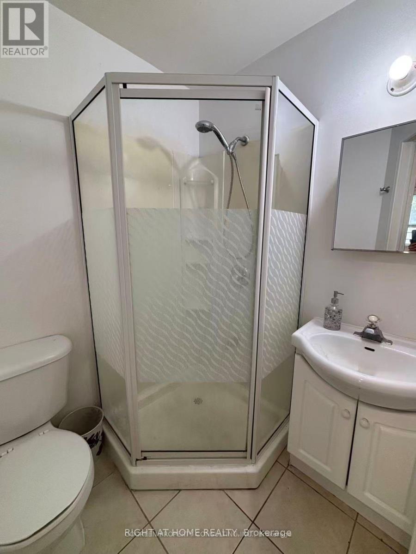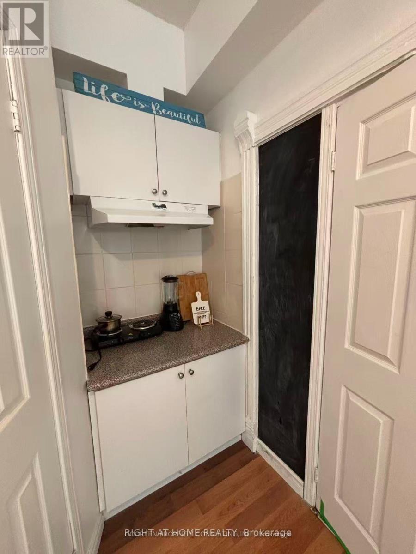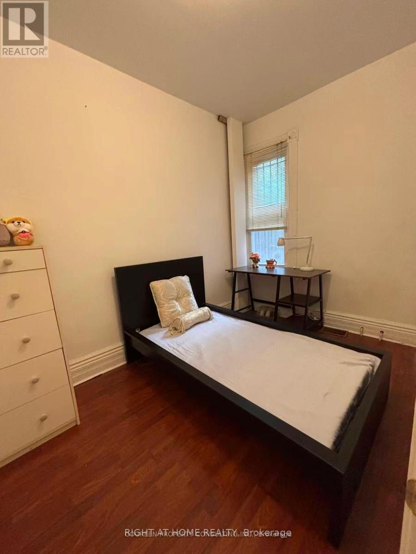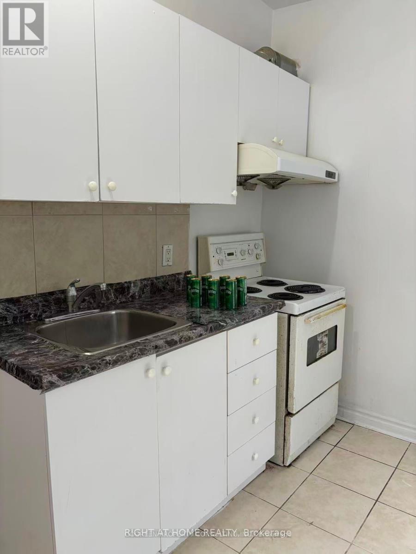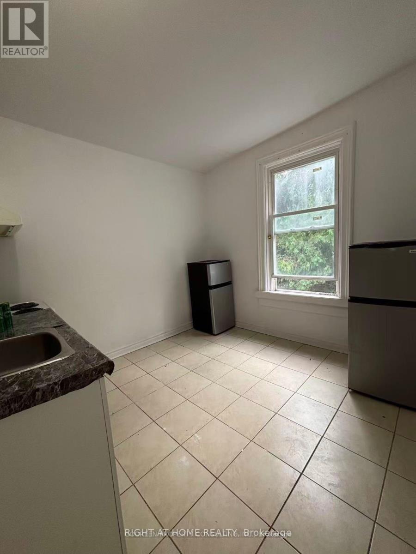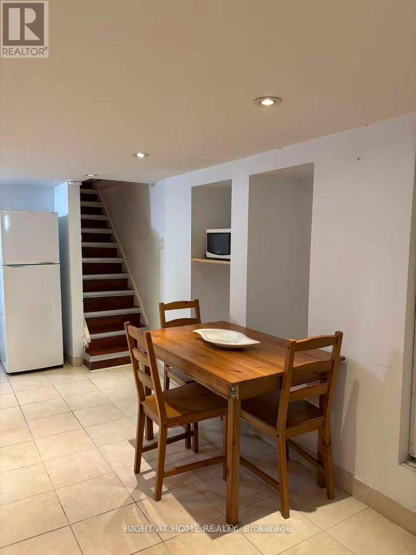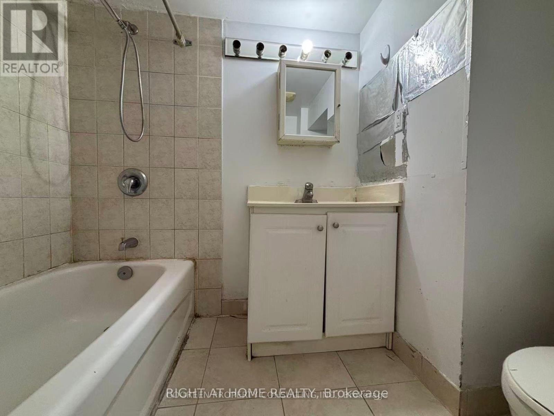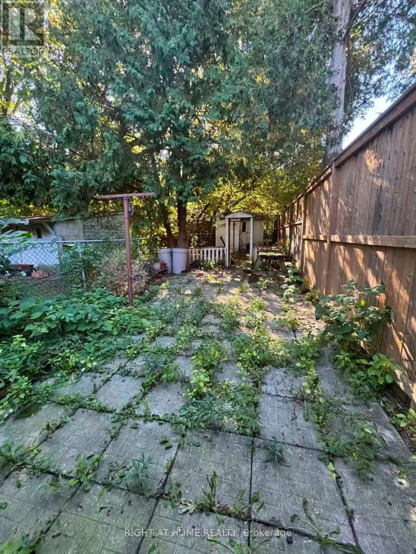Unknown Address ,
6 Bedroom
3 Bathroom
1100 - 1500 sqft
Central Air Conditioning
Forced Air
$4,980 Monthly
Prime South Riverdale Location! Semi Detached, 5 bedrooms 3 bathroom. Tall ceiling. Carpet free. Move in ready. Steps to TTC, 24Hr Streetcar & Quick Access to DVP. Walk to Shops, Supermarkets, East Chinatown, Parks, Schools & Library. Spacious Backyard Perfect for Entertaining or Garden Projects. Convenient Bus Ride to Subway. Urban Living Meets Community Charm! (id:61852)
Property Details
| MLS® Number | E12479327 |
| Property Type | Single Family |
Building
| BathroomTotal | 3 |
| BedroomsAboveGround | 5 |
| BedroomsBelowGround | 1 |
| BedroomsTotal | 6 |
| BasementDevelopment | Finished |
| BasementType | N/a (finished) |
| ConstructionStyleAttachment | Semi-detached |
| CoolingType | Central Air Conditioning |
| ExteriorFinish | Brick |
| FlooringType | Laminate |
| FoundationType | Concrete |
| HeatingFuel | Natural Gas |
| HeatingType | Forced Air |
| StoriesTotal | 2 |
| SizeInterior | 1100 - 1500 Sqft |
| Type | House |
| UtilityWater | Municipal Water |
Parking
| No Garage |
Land
| Acreage | No |
| Sewer | Sanitary Sewer |
| SizeDepth | 132 Ft |
| SizeFrontage | 14 Ft ,6 In |
| SizeIrregular | 14.5 X 132 Ft |
| SizeTotalText | 14.5 X 132 Ft |
Rooms
| Level | Type | Length | Width | Dimensions |
|---|---|---|---|---|
| Second Level | Primary Bedroom | 3.65 m | 4 m | 3.65 m x 4 m |
| Second Level | Bedroom 2 | 2.74 m | 3.35 m | 2.74 m x 3.35 m |
| Second Level | Kitchen | 3.2 m | 3 m | 3.2 m x 3 m |
| Basement | Kitchen | 3 m | 3.5 m | 3 m x 3.5 m |
| Ground Level | Living Room | 3.9 m | 3.2 m | 3.9 m x 3.2 m |
| Ground Level | Bedroom 3 | 3.9 m | 3 m | 3.9 m x 3 m |
| Ground Level | Bedroom 4 | 4 m | 2.8 m | 4 m x 2.8 m |
| Ground Level | Bedroom 5 | 3.2 m | 3 m | 3.2 m x 3 m |
https://www.realtor.ca/real-estate/29026456/toronto-south-riverdale
Interested?
Contact us for more information
Adele Yun Liu
Broker
Right At Home Realty
1550 16th Avenue Bldg B Unit 3 & 4
Richmond Hill, Ontario L4B 3K9
1550 16th Avenue Bldg B Unit 3 & 4
Richmond Hill, Ontario L4B 3K9
