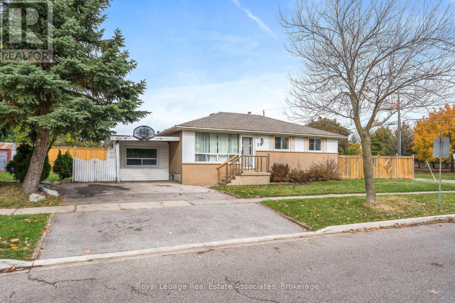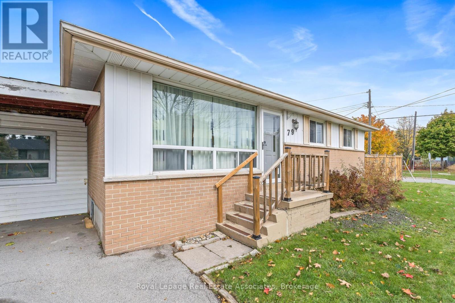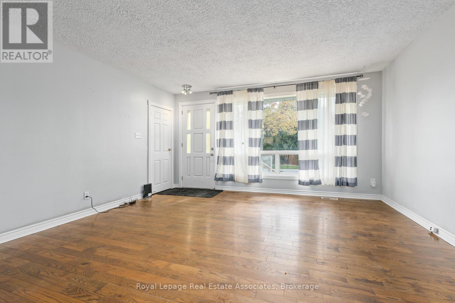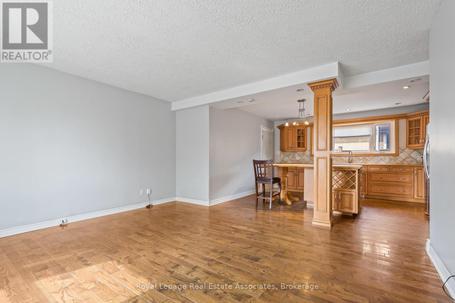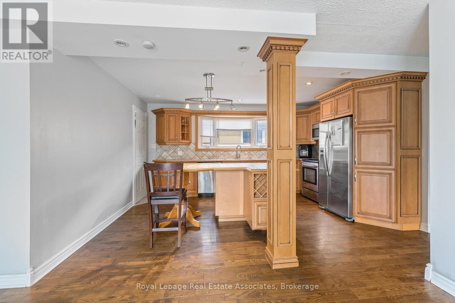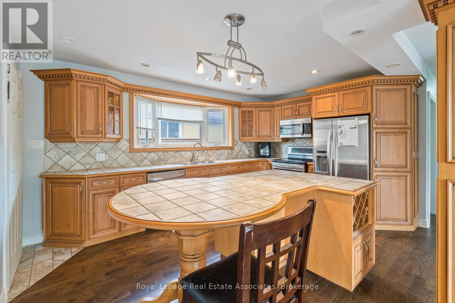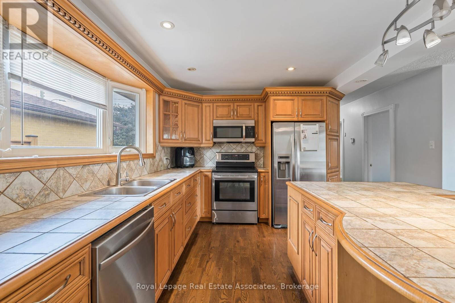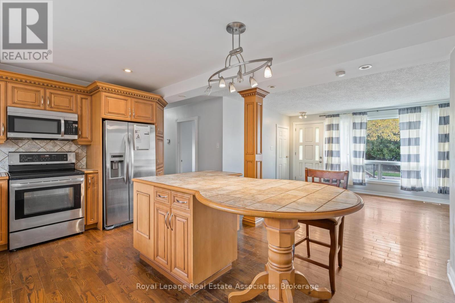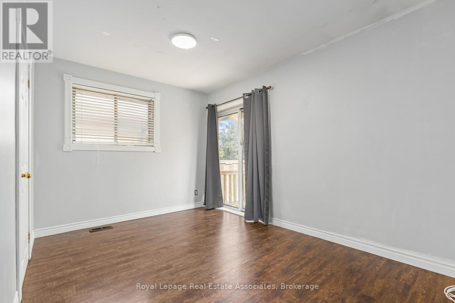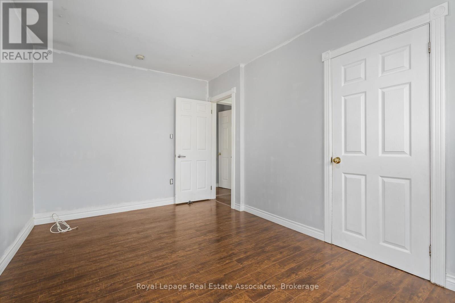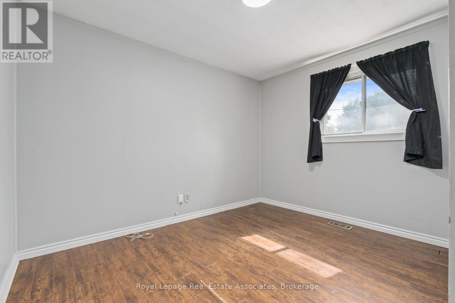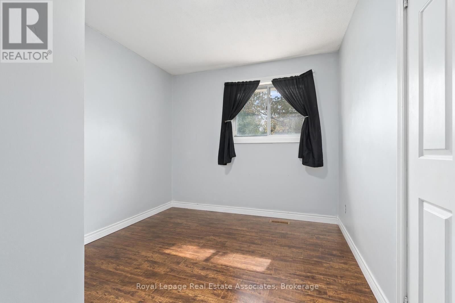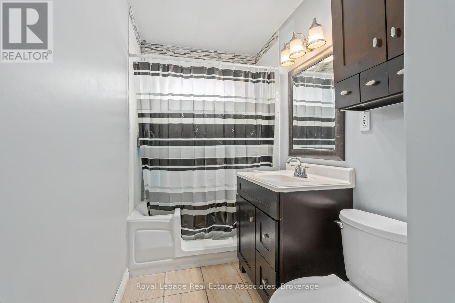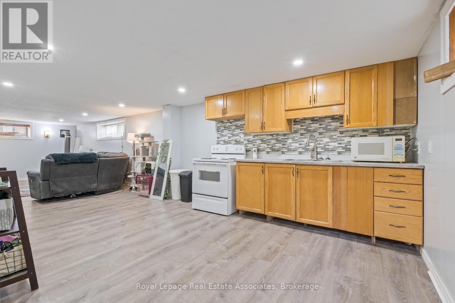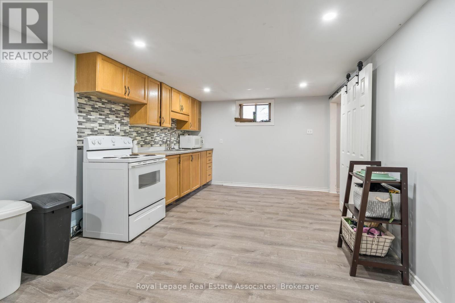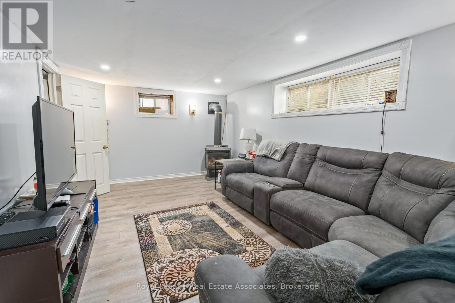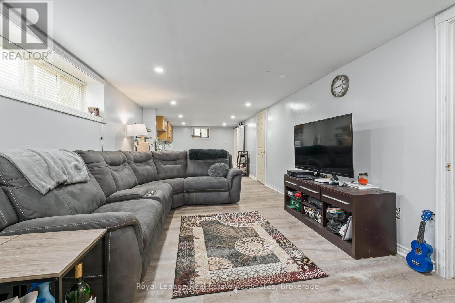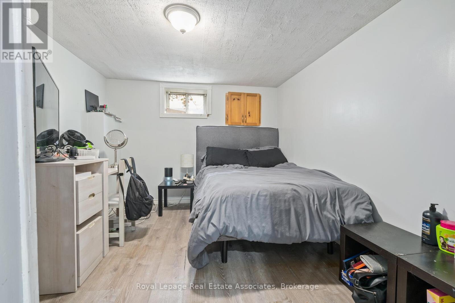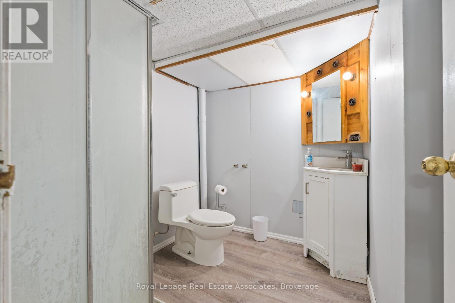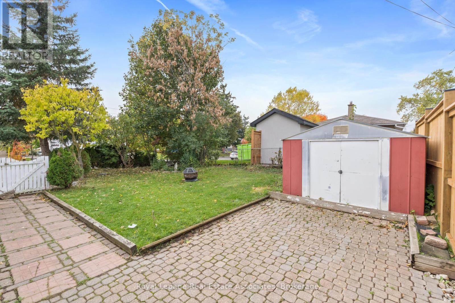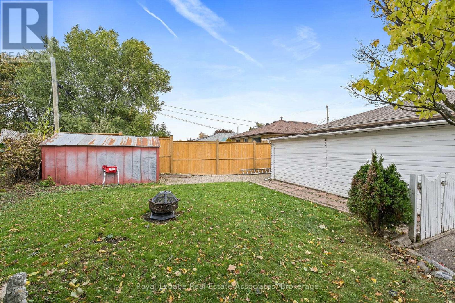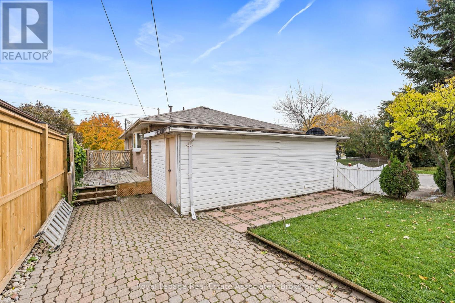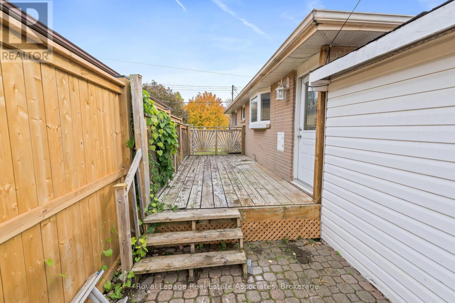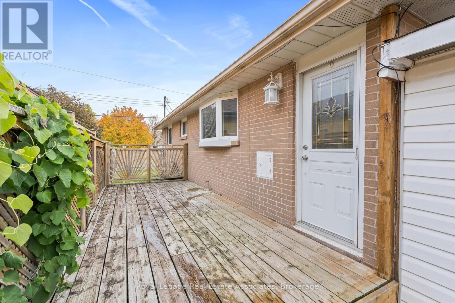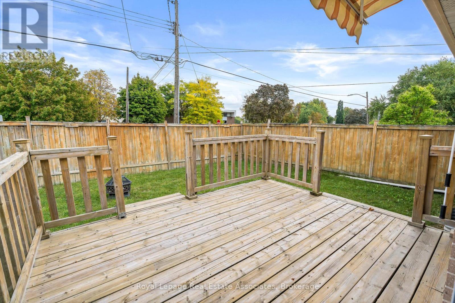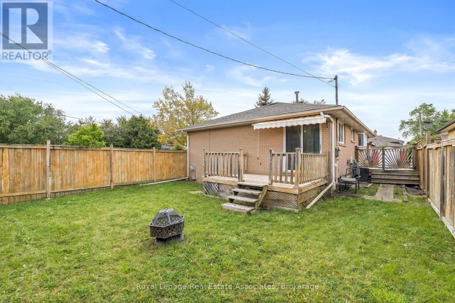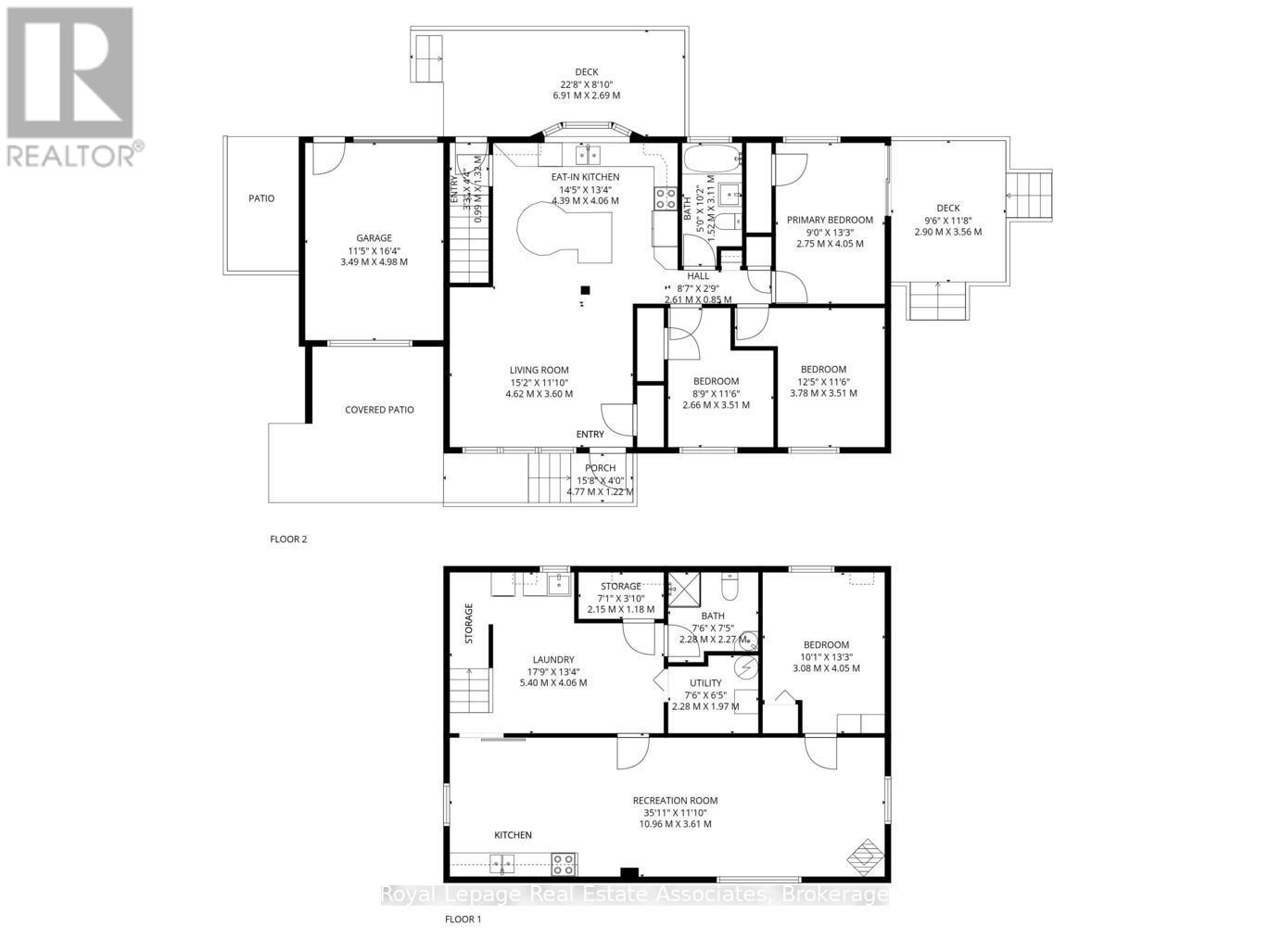79 Duncan Drive Halton Hills, Ontario L7G 4M4
$699,000
Step inside a bright detached bungalow in family friendly neighborhood in Georgetown. Offering 3+1 bedrooms and 2 bathrooms, this stunning home features an open-concept living room with a large window and an updated kitchen with hardwood flooring, a centre island with seating, stainless steel appliances, pot lights, a bay window, a double sink, and ample cabinetry. Three comfortable bedrooms share a 3-piece bathroom, including a primary bedroom with a walkout to a private side yard. The finished lower level adds lots of extra living space and includes a second kitchenette, rec room with a gas fireplace, a 4th bedroom, a second 3-piece bathroom, a laundry area, extra storage, luxury vinyl flooring, and above-grade windows. Enjoy access to a second private side yard from the lower level. Parking for two cars on the double-wide driveway. Located close to schools, parks, and shopping, this home offers everyday convenience in a highly sought-after Georgetown neighbourhood. (id:61852)
Property Details
| MLS® Number | W12479195 |
| Property Type | Single Family |
| Neigbourhood | Delrex |
| Community Name | Georgetown |
| EquipmentType | Water Heater |
| Features | Carpet Free |
| ParkingSpaceTotal | 2 |
| RentalEquipmentType | Water Heater |
Building
| BathroomTotal | 2 |
| BedroomsAboveGround | 3 |
| BedroomsBelowGround | 1 |
| BedroomsTotal | 4 |
| Amenities | Fireplace(s) |
| Appliances | Water Heater, All, Dishwasher, Dryer, Microwave, Stove, Washer, Window Coverings, Refrigerator |
| ArchitecturalStyle | Bungalow |
| BasementDevelopment | Finished |
| BasementFeatures | Walk-up |
| BasementType | N/a (finished), N/a |
| ConstructionStyleAttachment | Detached |
| CoolingType | Central Air Conditioning |
| ExteriorFinish | Aluminum Siding |
| FireplacePresent | Yes |
| FireplaceTotal | 1 |
| FlooringType | Hardwood, Laminate |
| FoundationType | Block |
| HeatingFuel | Natural Gas |
| HeatingType | Forced Air |
| StoriesTotal | 1 |
| SizeInterior | 700 - 1100 Sqft |
| Type | House |
| UtilityWater | Municipal Water |
Parking
| Carport | |
| Garage |
Land
| Acreage | No |
| Sewer | Sanitary Sewer |
| SizeDepth | 110 Ft |
| SizeFrontage | 50 Ft |
| SizeIrregular | 50 X 110 Ft |
| SizeTotalText | 50 X 110 Ft |
| ZoningDescription | Ldr1-2(mn) |
Rooms
| Level | Type | Length | Width | Dimensions |
|---|---|---|---|---|
| Basement | Kitchen | 4.39 m | 3.36 m | 4.39 m x 3.36 m |
| Basement | Bedroom 4 | 3.93 m | 2.96 m | 3.93 m x 2.96 m |
| Basement | Recreational, Games Room | 6.31 m | 3.356 m | 6.31 m x 3.356 m |
| Main Level | Kitchen | 4.63 m | 3.53 m | 4.63 m x 3.53 m |
| Main Level | Living Room | 4.56 m | 3.975 m | 4.56 m x 3.975 m |
| Main Level | Bedroom | 4.13 m | 2.77 m | 4.13 m x 2.77 m |
| Main Level | Bedroom 2 | 3.44 m | 2.69 m | 3.44 m x 2.69 m |
| Main Level | Bedroom 3 | 3.52 m | 2.76 m | 3.52 m x 2.76 m |
https://www.realtor.ca/real-estate/29026221/79-duncan-drive-halton-hills-georgetown-georgetown
Interested?
Contact us for more information
Christine Monckton
Broker
521 Main Street
Georgetown, Ontario L7G 3T1
