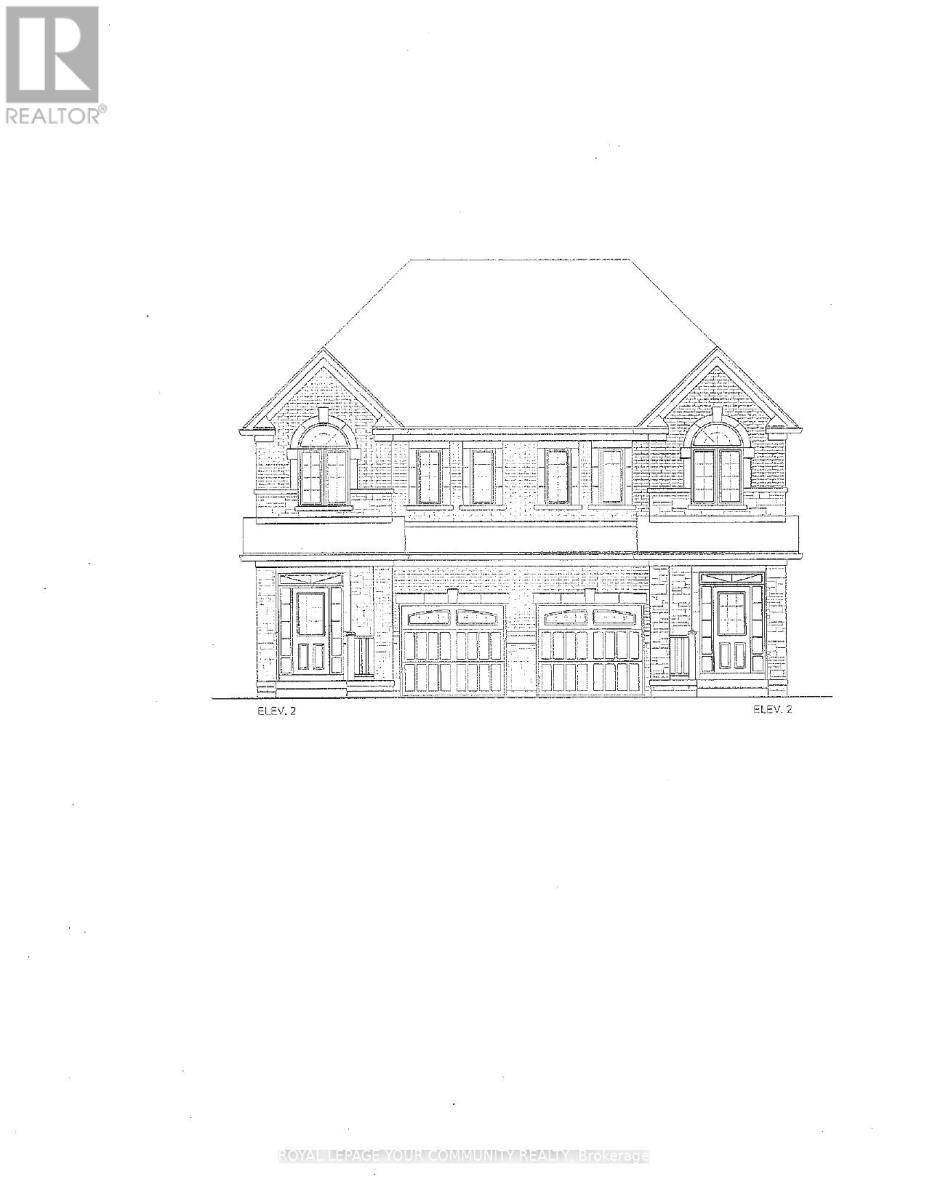1169 Sea Mist Street Pickering, Ontario L1X 0R1
3 Bedroom
3 Bathroom
1500 - 2000 sqft
Central Air Conditioning
Forced Air
$1,079,918
BRAND NEW "THE WATER LILY" model, 1600 sq.ft. WALK-OUT basement. Elevation 2. Hardwood (natural finish) on main floor. Oak stairs (natural finish) and iron pickets. 2nd floor laundry room. R/I for bathroom in basement. (id:61852)
Property Details
| MLS® Number | E12479314 |
| Property Type | Single Family |
| Community Name | Rural Pickering |
| EquipmentType | Water Heater |
| ParkingSpaceTotal | 2 |
| RentalEquipmentType | Water Heater |
Building
| BathroomTotal | 3 |
| BedroomsAboveGround | 3 |
| BedroomsTotal | 3 |
| Age | New Building |
| Appliances | Water Heater |
| BasementDevelopment | Unfinished |
| BasementType | N/a (unfinished) |
| ConstructionStyleAttachment | Semi-detached |
| CoolingType | Central Air Conditioning |
| ExteriorFinish | Brick |
| FlooringType | Hardwood, Ceramic, Carpeted |
| FoundationType | Unknown |
| HalfBathTotal | 1 |
| HeatingFuel | Natural Gas |
| HeatingType | Forced Air |
| StoriesTotal | 2 |
| SizeInterior | 1500 - 2000 Sqft |
| Type | House |
| UtilityWater | Municipal Water |
Parking
| Garage |
Land
| Acreage | No |
| Sewer | Sanitary Sewer |
| SizeDepth | 83 Ft |
| SizeFrontage | 24 Ft ,8 In |
| SizeIrregular | 24.7 X 83 Ft |
| SizeTotalText | 24.7 X 83 Ft |
Rooms
| Level | Type | Length | Width | Dimensions |
|---|---|---|---|---|
| Second Level | Primary Bedroom | 3.99 m | 3.35 m | 3.99 m x 3.35 m |
| Second Level | Bedroom 2 | 3.11 m | 2.56 m | 3.11 m x 2.56 m |
| Second Level | Bedroom 3 | 3.08 m | 3.05 m | 3.08 m x 3.05 m |
| Second Level | Laundry Room | Measurements not available | ||
| Main Level | Family Room | 5.97 m | 3.11 m | 5.97 m x 3.11 m |
| Main Level | Kitchen | 3.54 m | 2.68 m | 3.54 m x 2.68 m |
| Main Level | Eating Area | 2.68 m | 2.65 m | 2.68 m x 2.65 m |
https://www.realtor.ca/real-estate/29026455/1169-sea-mist-street-pickering-rural-pickering
Interested?
Contact us for more information
Les A. Szczepanek
Salesperson
Royal LePage Your Community Realty
8854 Yonge Street
Richmond Hill, Ontario L4C 0T4
8854 Yonge Street
Richmond Hill, Ontario L4C 0T4


