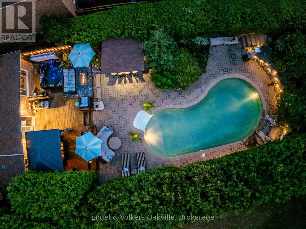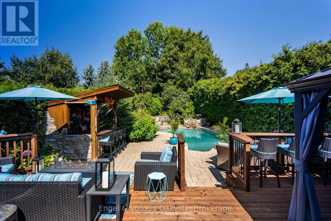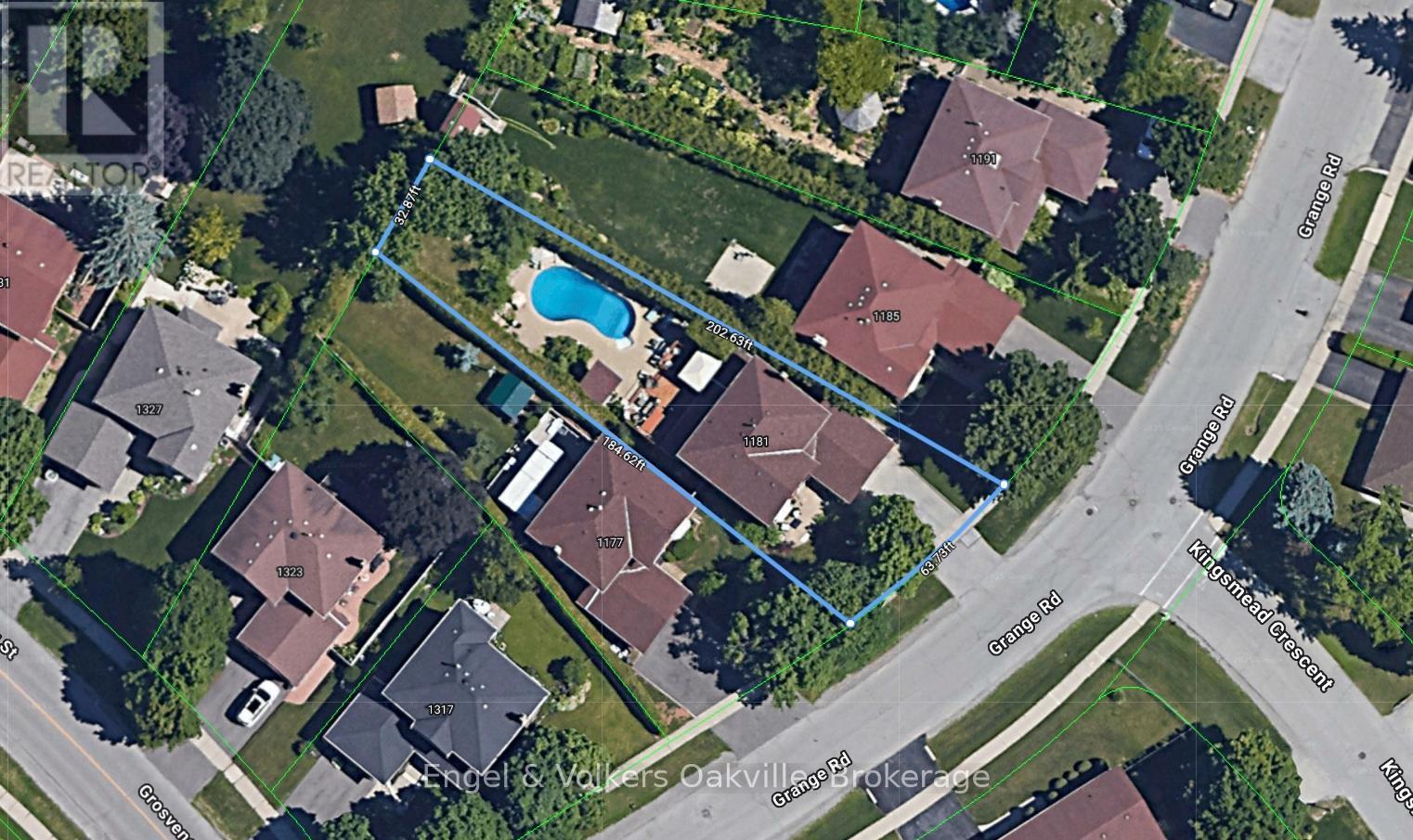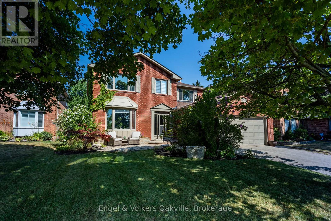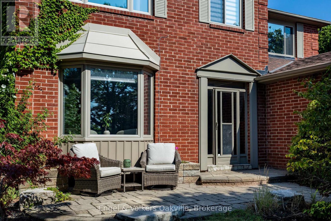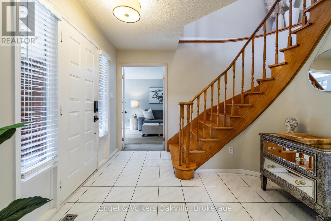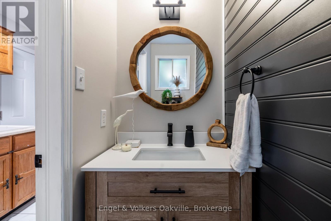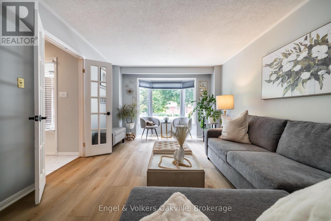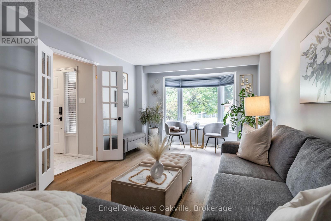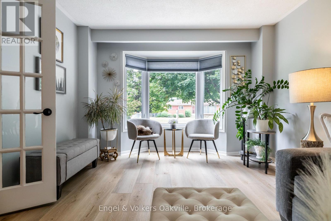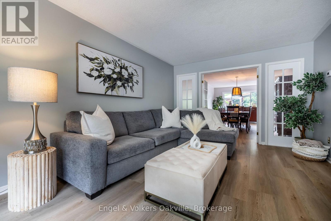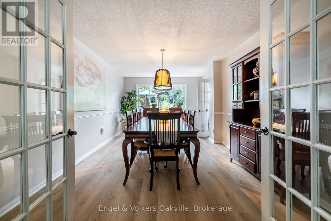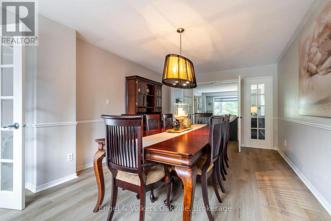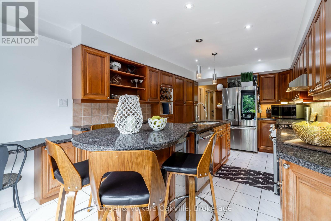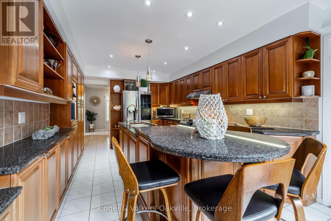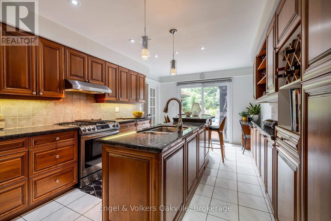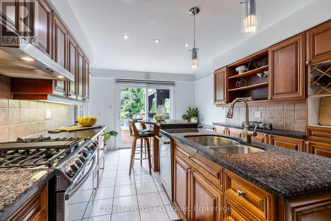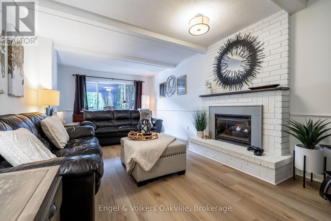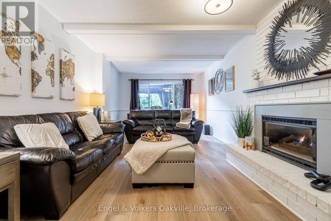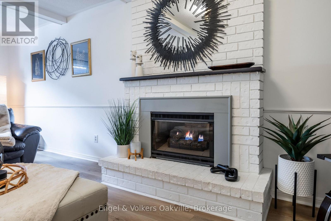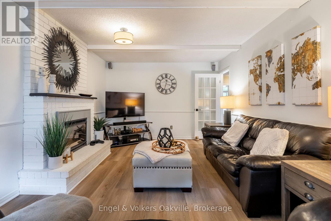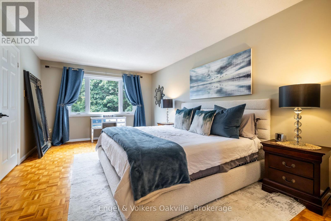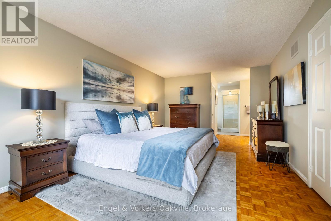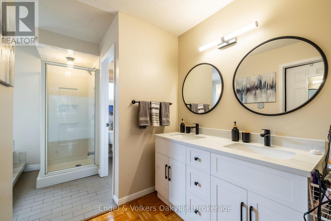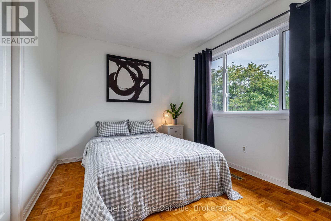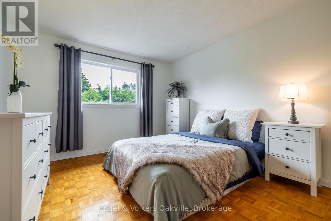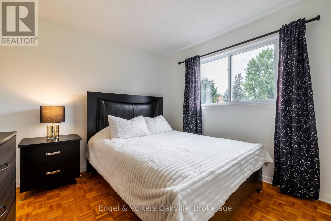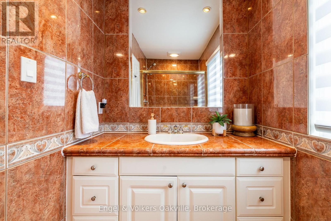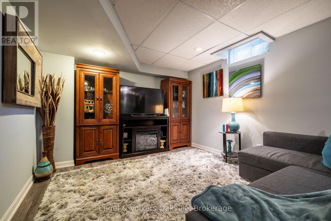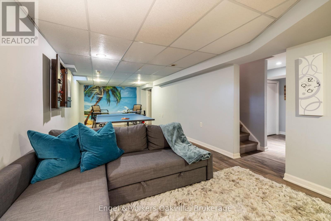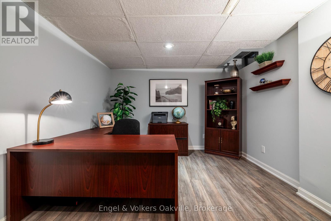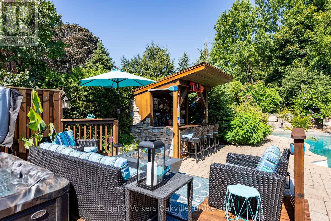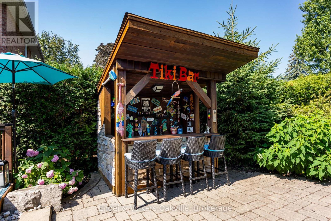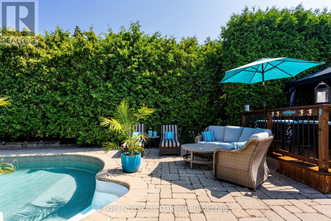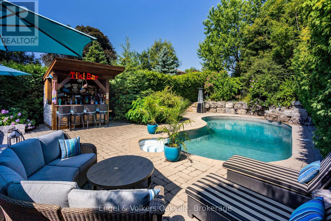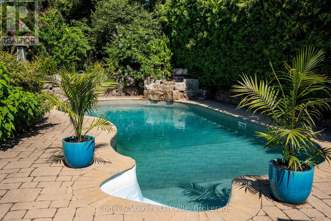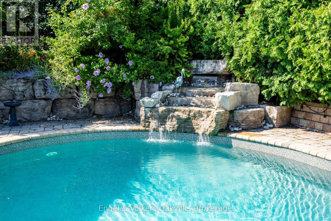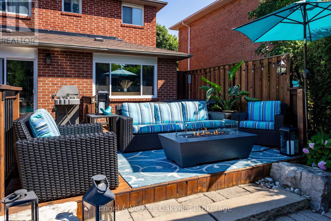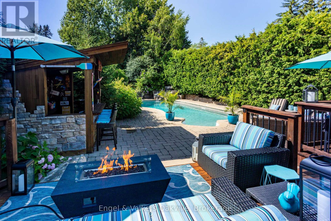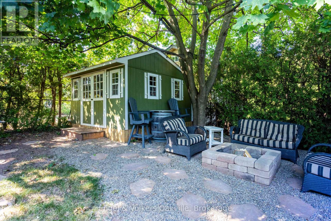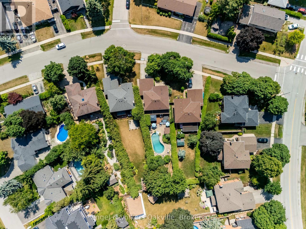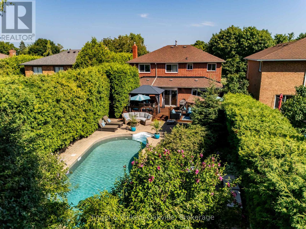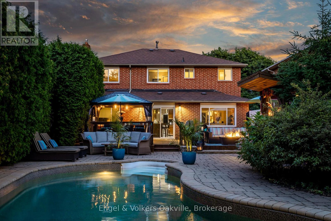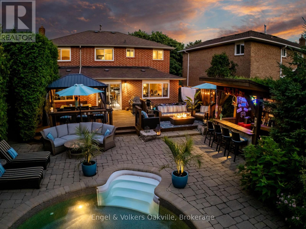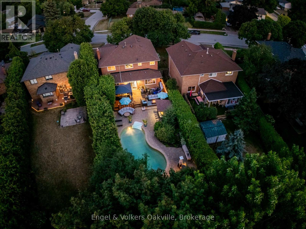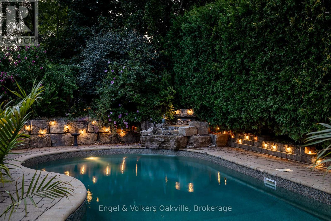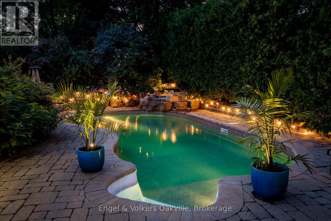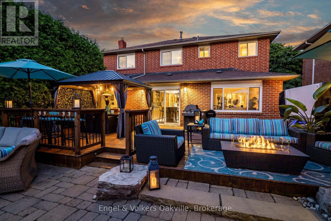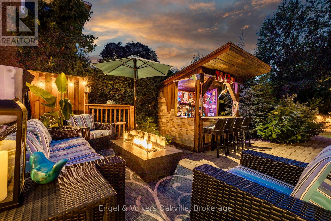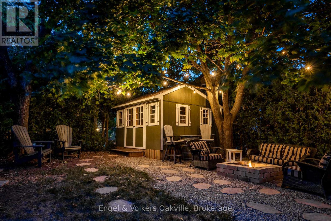1181 Grange Road Oakville, Ontario L6H 1P8
$1,999,999
Welcome to an exceptionally rare find in Falgarwood, featuring an approximately 200-foot-deep lot that creates a truly private sanctuary. This stunning 4-bedroom home perfectly blends luxury with unbeatable convenience, offering a spectacular, resort-style backyard oasis complete with a custom in-ground pool, a new 6-person hot tub (2022), ambient lighting, a fully equipped Tiki lounge, and a fire-pit area-the ultimate setting for private relaxation or grand entertaining. Inside, enjoy freshly painted principal rooms, including a superb living/dining great room, alongside an oversized primary suite and three generous secondary bedrooms. Situated on a family-friendly street, you're just a short walk from Iroquois Ridge High School and all major amenities, with immediate access to every major highway, making this a unique and highly sought-after forever home. Follow Your Dream Home as Your Backyard Paradise Awaits. Don't Miss This One! (id:61852)
Property Details
| MLS® Number | W12479056 |
| Property Type | Single Family |
| Neigbourhood | Holton Heights |
| Community Name | 1005 - FA Falgarwood |
| EquipmentType | Water Heater |
| ParkingSpaceTotal | 4 |
| PoolType | Inground Pool |
| RentalEquipmentType | Water Heater |
Building
| BathroomTotal | 3 |
| BedroomsAboveGround | 4 |
| BedroomsTotal | 4 |
| Appliances | Garage Door Opener Remote(s), Central Vacuum, Dishwasher, Dryer, Freezer, Jacuzzi, Stove, Washer, Refrigerator |
| BasementDevelopment | Finished |
| BasementType | Full, N/a (finished) |
| ConstructionStyleAttachment | Detached |
| CoolingType | Central Air Conditioning |
| ExteriorFinish | Brick |
| FireplacePresent | Yes |
| FoundationType | Poured Concrete |
| HalfBathTotal | 1 |
| HeatingFuel | Natural Gas |
| HeatingType | Forced Air |
| StoriesTotal | 2 |
| SizeInterior | 2000 - 2500 Sqft |
| Type | House |
| UtilityWater | Municipal Water |
Parking
| Attached Garage | |
| Garage |
Land
| Acreage | No |
| Sewer | Sanitary Sewer |
| SizeDepth | 184 Ft ,4 In |
| SizeFrontage | 63 Ft ,6 In |
| SizeIrregular | 63.5 X 184.4 Ft |
| SizeTotalText | 63.5 X 184.4 Ft |
Rooms
| Level | Type | Length | Width | Dimensions |
|---|---|---|---|---|
| Second Level | Primary Bedroom | 5.89 m | 3.51 m | 5.89 m x 3.51 m |
| Second Level | Bedroom 2 | 4.22 m | 3.4 m | 4.22 m x 3.4 m |
| Second Level | Bedroom 3 | 3.71 m | 2.69 m | 3.71 m x 2.69 m |
| Second Level | Bedroom 4 | 3.2 m | 3.07 m | 3.2 m x 3.07 m |
| Lower Level | Recreational, Games Room | 9.6 m | 3.35 m | 9.6 m x 3.35 m |
| Lower Level | Office | 4.39 m | 3.25 m | 4.39 m x 3.25 m |
| Lower Level | Utility Room | 6.88 m | 3.4 m | 6.88 m x 3.4 m |
| Main Level | Foyer | 3.94 m | 3.51 m | 3.94 m x 3.51 m |
| Main Level | Kitchen | 5.82 m | 3.33 m | 5.82 m x 3.33 m |
| Main Level | Dining Room | 6.05 m | 3.51 m | 6.05 m x 3.51 m |
| Main Level | Living Room | 6.1 m | 3.51 m | 6.1 m x 3.51 m |
| Main Level | Family Room | 6.88 m | 3.53 m | 6.88 m x 3.53 m |
| Main Level | Laundry Room | 3.48 m | 1.8 m | 3.48 m x 1.8 m |
Interested?
Contact us for more information
Jo-Anne Copeland
Salesperson
226 Lakeshore Rd E
Oakville, Ontario L6J 1H8
Tanya Castrichini
Salesperson
226 Lakeshore Rd E
Oakville, Ontario L6J 1H8
