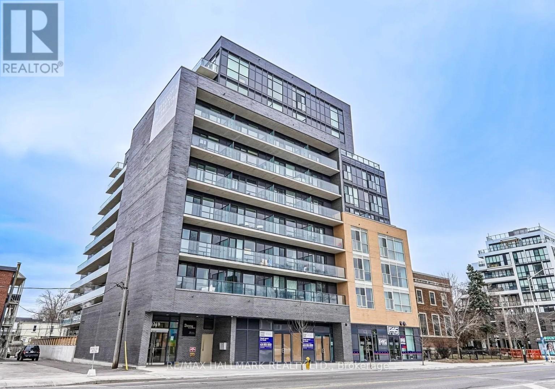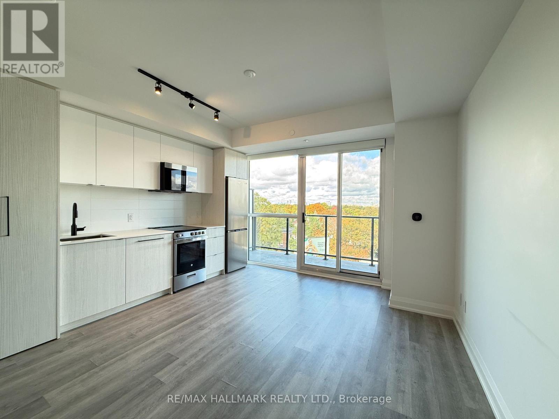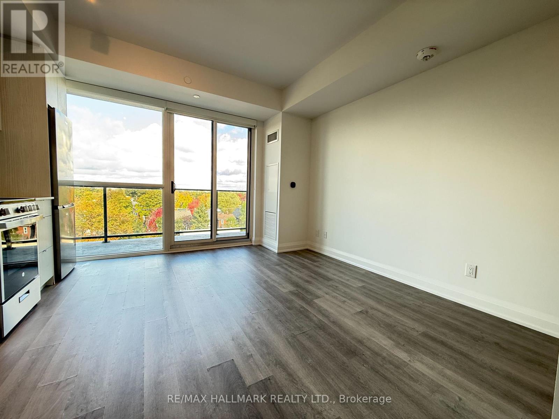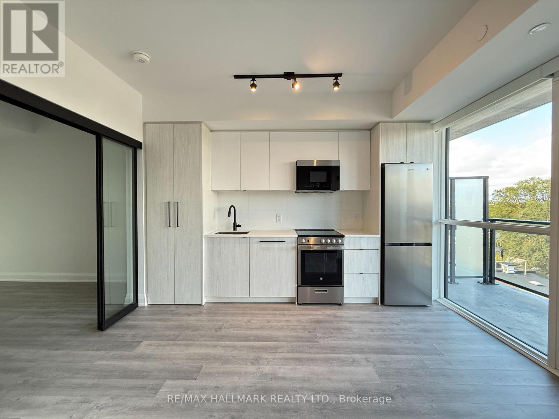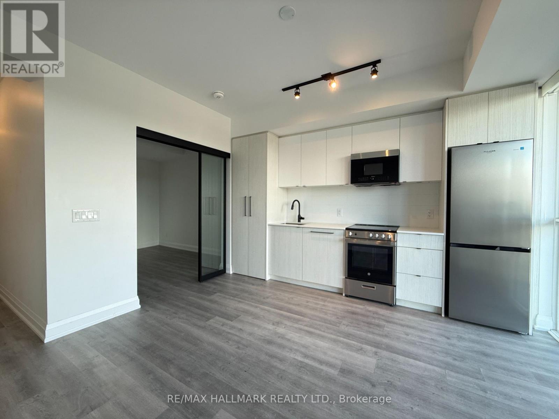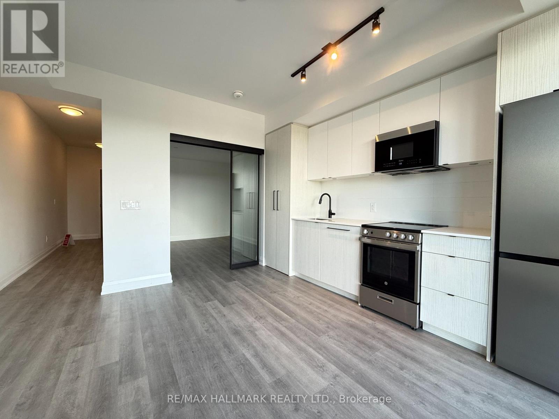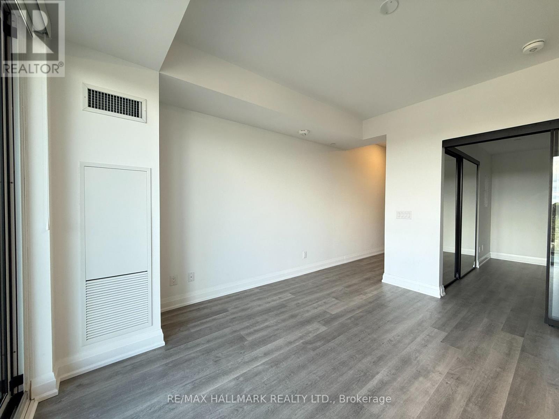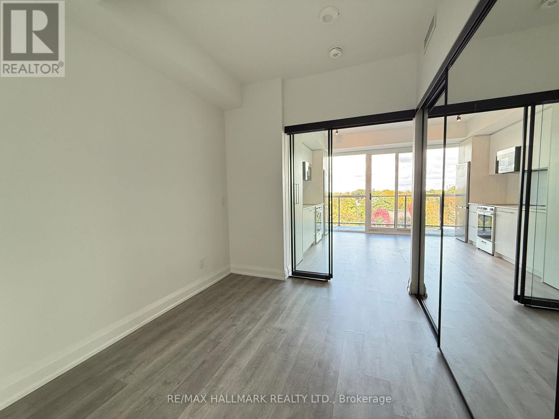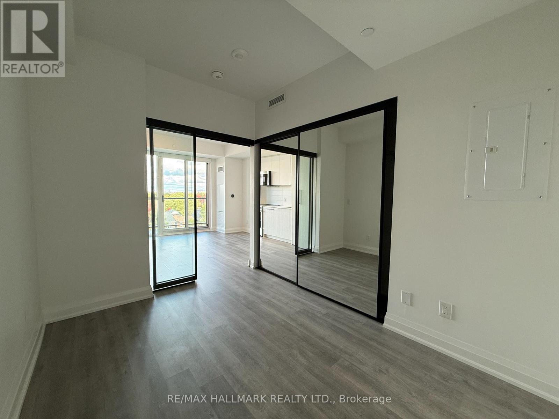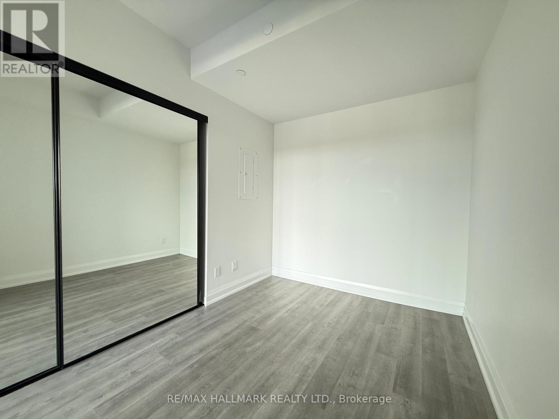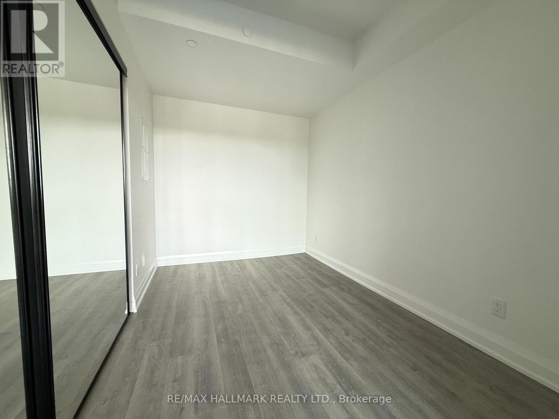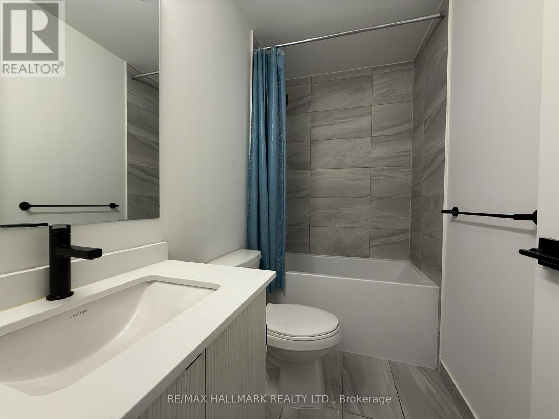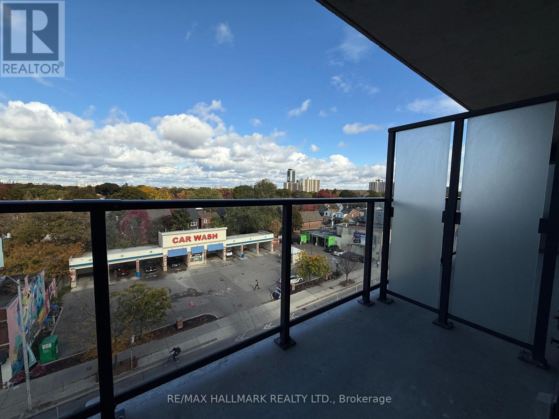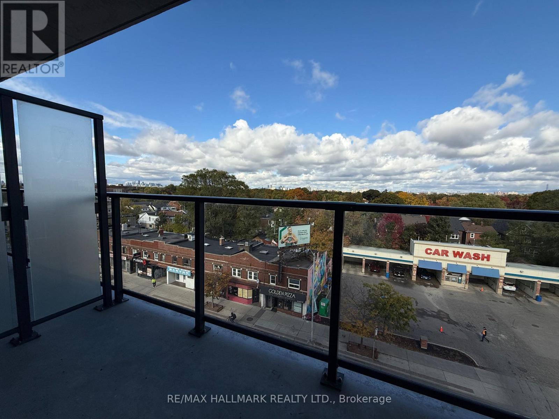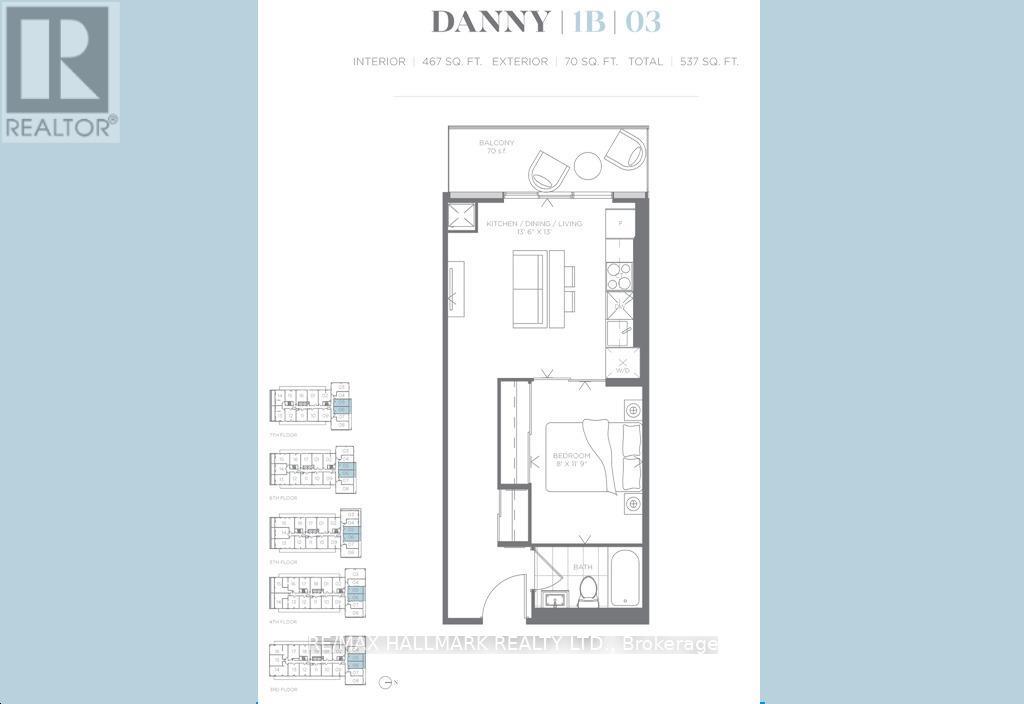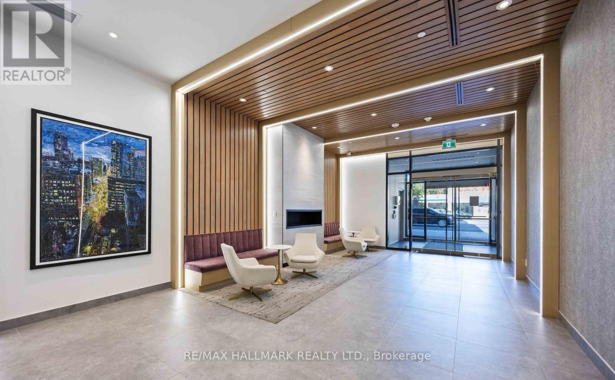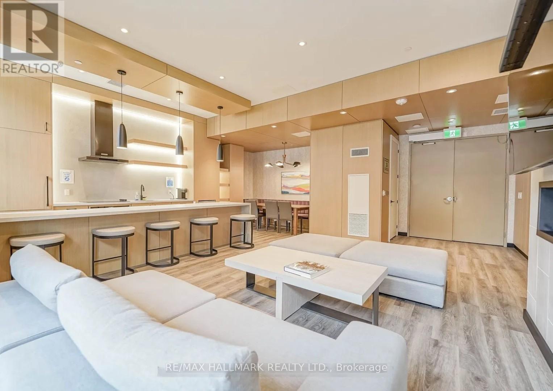606 - 2369 Danforth Avenue Toronto, Ontario M4C 0B1
1 Bedroom
1 Bathroom
0 - 499 sqft
Central Air Conditioning
Forced Air
$2,000 Monthly
Experience Modern Urban Living in this Smart-tech enabled Building with Keyless Access to both Building and the Unit - Provide Convenience and Security, no need for keys or fobs! This suite fts 9' ceiling, open concept kitchen with upgrade stainless steel appliances. Enjoy outdoor relation on your spacious 70 SF Balcony. Outstanding location, just steps to TTC - Subway, and GO station (Main), shopping, restaurant and parks. Building amenities include: Concierge, Gym, Party Room, and Visitor Parking (paid). (id:61852)
Property Details
| MLS® Number | E12478934 |
| Property Type | Single Family |
| Neigbourhood | East End-Danforth |
| Community Name | East End-Danforth |
| AmenitiesNearBy | Hospital, Park, Public Transit, Schools |
| CommunityFeatures | Pets Allowed With Restrictions, Community Centre |
| Features | Balcony |
Building
| BathroomTotal | 1 |
| BedroomsAboveGround | 1 |
| BedroomsTotal | 1 |
| Age | New Building |
| Amenities | Security/concierge, Exercise Centre, Party Room, Visitor Parking |
| Appliances | Dryer, Microwave, Stove, Washer, Window Coverings, Refrigerator |
| BasementType | None |
| CoolingType | Central Air Conditioning |
| ExteriorFinish | Brick |
| FlooringType | Laminate |
| HeatingFuel | Natural Gas |
| HeatingType | Forced Air |
| SizeInterior | 0 - 499 Sqft |
| Type | Apartment |
Parking
| Underground | |
| No Garage |
Land
| Acreage | No |
| LandAmenities | Hospital, Park, Public Transit, Schools |
Rooms
| Level | Type | Length | Width | Dimensions |
|---|---|---|---|---|
| Main Level | Living Room | 3.96 m | 4.11 m | 3.96 m x 4.11 m |
| Main Level | Dining Room | 3.96 m | 4.11 m | 3.96 m x 4.11 m |
| Main Level | Kitchen | 3.96 m | 4.11 m | 3.96 m x 4.11 m |
| Main Level | Bedroom | 2.44 m | 2.67 m | 2.44 m x 2.67 m |
Interested?
Contact us for more information
Xenia Zheng
Broker
RE/MAX Hallmark Realty Ltd.
785 Queen St East
Toronto, Ontario M4M 1H5
785 Queen St East
Toronto, Ontario M4M 1H5
