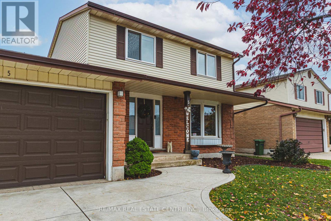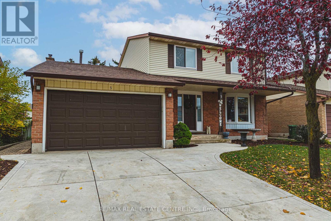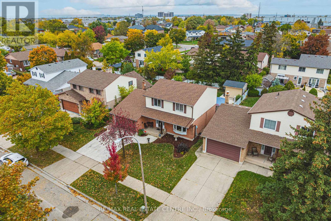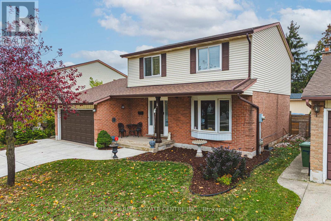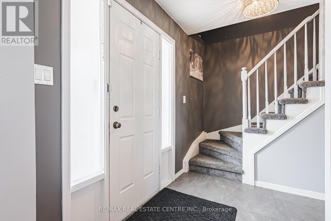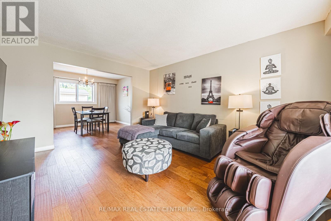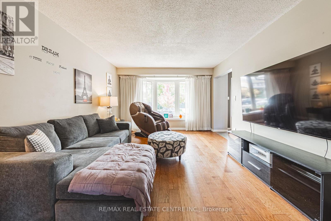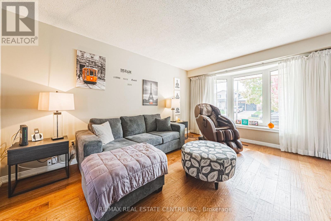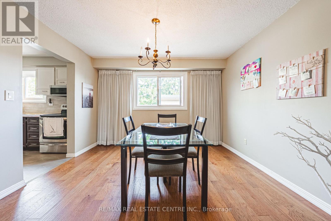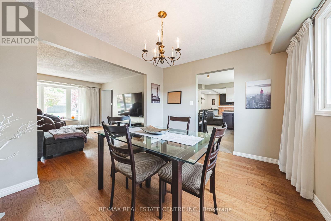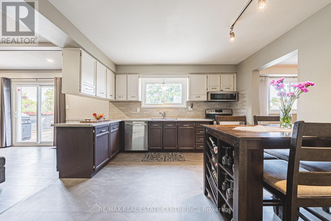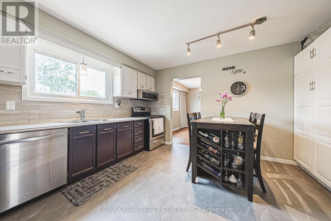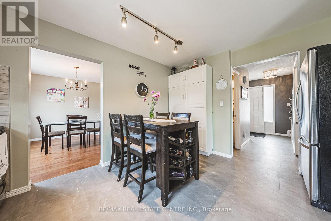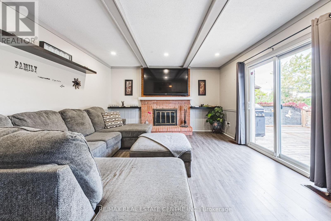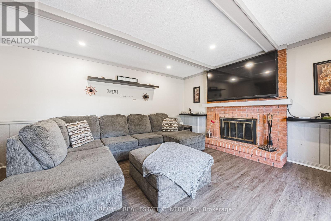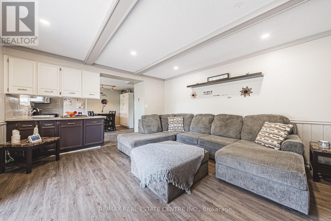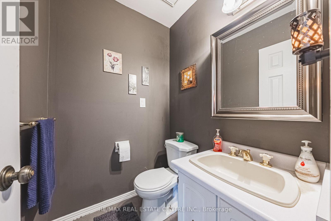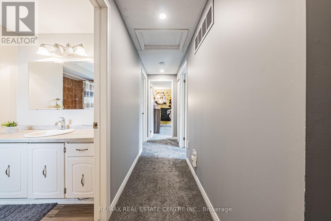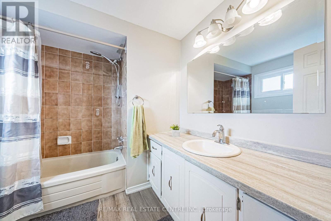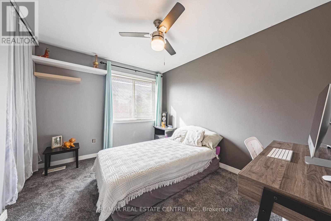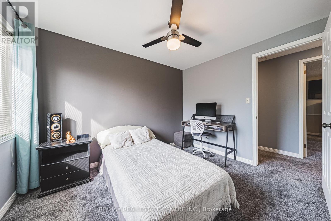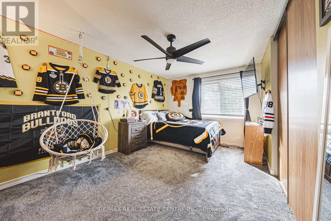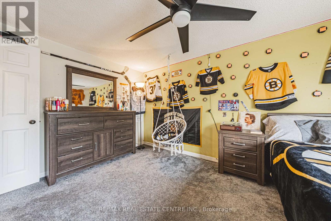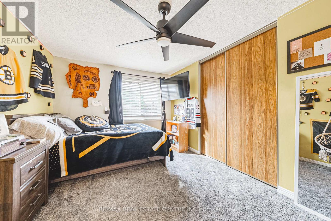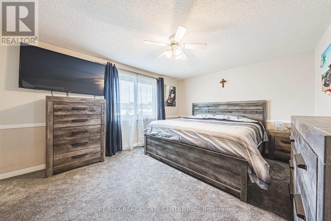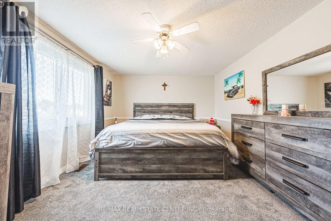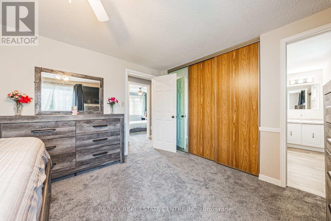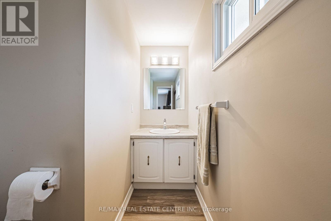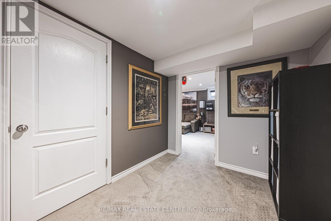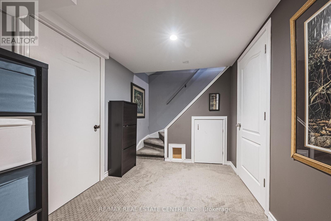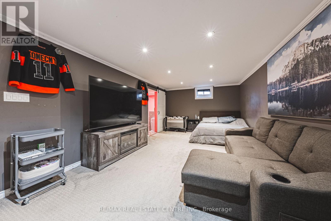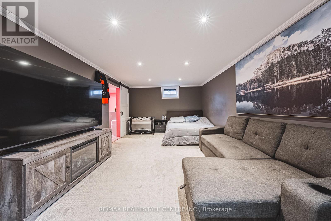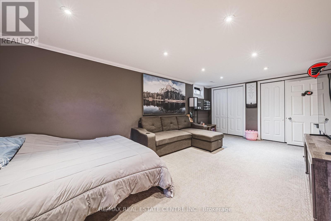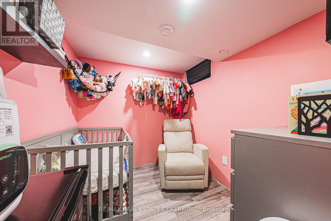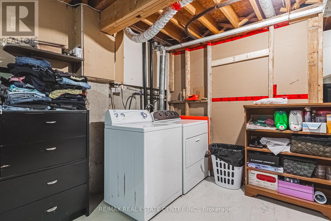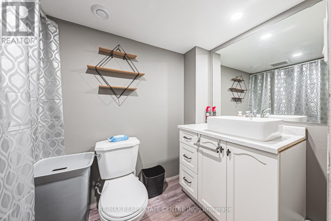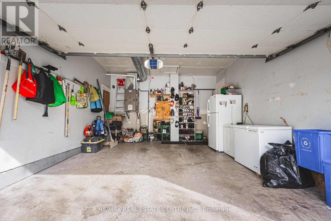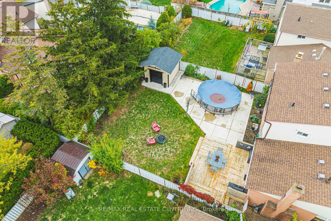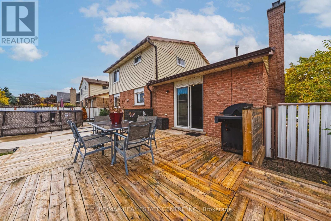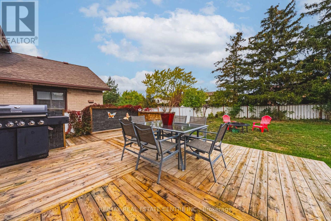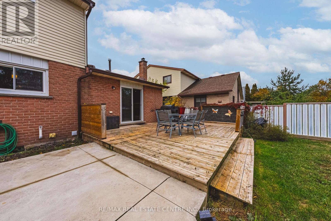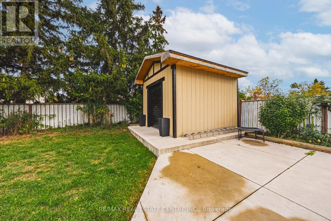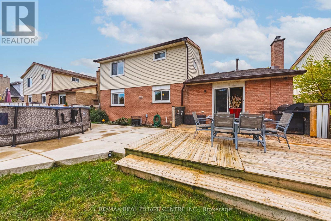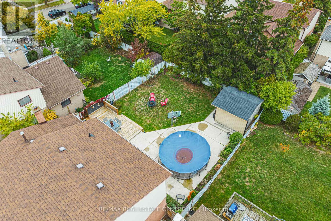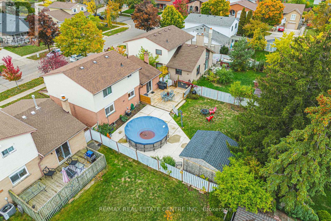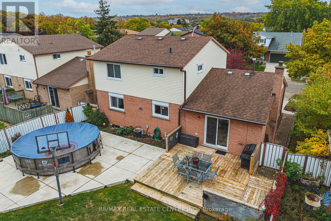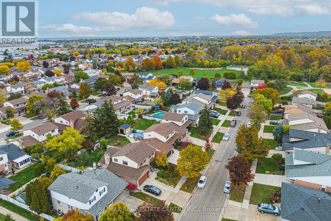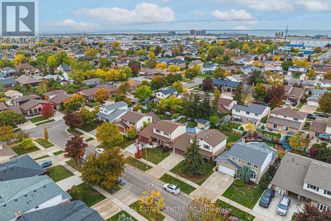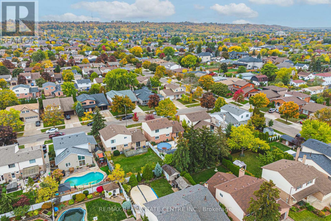5 Bing Crescent Hamilton, Ontario L8E 3Z4
$849,900
Welcome to this stunning two-story home located in the desirable Stoney Creek community. Featuring three spacious bedrooms and three and a half bathrooms, this property offers comfort and style for the whole family. Enjoy recently updated flooring throughout and a bright, open-concept living area that seamlessly connects to a large concrete patio - perfect for entertaining or relaxing outdoors, with a convenient walkout from the living room. Ideally situated within walking distance to parks, elementary schools, and a high school, and just a short drive to major highway access, this home combines suburban charm with everyday convenience. Don't miss the opportunity to make this move-in-ready property your next home! (id:61852)
Property Details
| MLS® Number | X12478642 |
| Property Type | Single Family |
| Neigbourhood | Guernsey |
| Community Name | Stoney Creek |
| ParkingSpaceTotal | 3 |
Building
| BathroomTotal | 3 |
| BedroomsAboveGround | 3 |
| BedroomsTotal | 3 |
| Amenities | Fireplace(s) |
| Appliances | Central Vacuum, Garage Door Opener |
| BasementType | Full |
| ConstructionStyleAttachment | Detached |
| CoolingType | Central Air Conditioning |
| ExteriorFinish | Aluminum Siding, Brick |
| FireplacePresent | Yes |
| FlooringType | Carpeted, Hardwood |
| FoundationType | Poured Concrete |
| HalfBathTotal | 2 |
| HeatingFuel | Natural Gas |
| HeatingType | Forced Air |
| StoriesTotal | 2 |
| SizeInterior | 1500 - 2000 Sqft |
| Type | House |
| UtilityWater | Municipal Water |
Parking
| Attached Garage | |
| Garage |
Land
| Acreage | No |
| Sewer | Sanitary Sewer |
| SizeIrregular | 50 X 110 Acre |
| SizeTotalText | 50 X 110 Acre |
Rooms
| Level | Type | Length | Width | Dimensions |
|---|---|---|---|---|
| Second Level | Primary Bedroom | 4.42 m | 3.43 m | 4.42 m x 3.43 m |
| Second Level | Bedroom | 3.23 m | 2.74 m | 3.23 m x 2.74 m |
| Basement | Recreational, Games Room | 6.4 m | 3.48 m | 6.4 m x 3.48 m |
| Basement | Laundry Room | 3.96 m | 3.66 m | 3.96 m x 3.66 m |
| Basement | Other | 4.88 m | 4.04 m | 4.88 m x 4.04 m |
| Main Level | Bedroom | 4.32 m | 2.92 m | 4.32 m x 2.92 m |
| Main Level | Living Room | 4.65 m | 3.86 m | 4.65 m x 3.86 m |
| Main Level | Dining Room | 3.05 m | 3.66 m | 3.05 m x 3.66 m |
| Main Level | Kitchen | 4.04 m | 4.04 m | 4.04 m x 4.04 m |
| Main Level | Family Room | 5.49 m | 4.04 m | 5.49 m x 4.04 m |
https://www.realtor.ca/real-estate/29025159/5-bing-crescent-hamilton-stoney-creek-stoney-creek
Interested?
Contact us for more information
Mike Filipe
Broker
1070 Stone Church Rd E #42a
Hamilton, Ontario L8W 3K8
