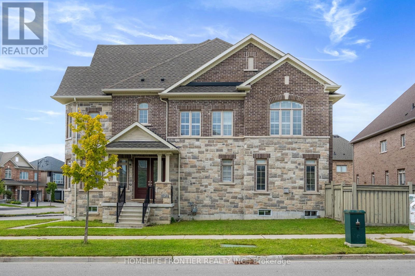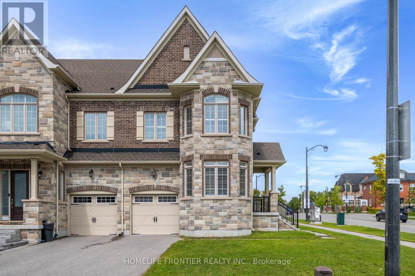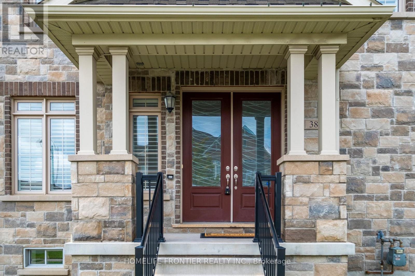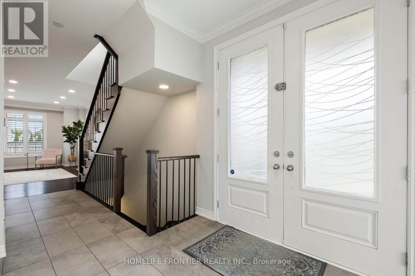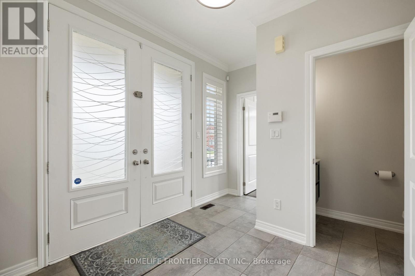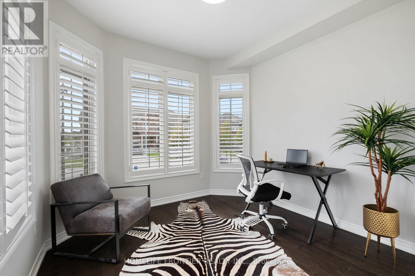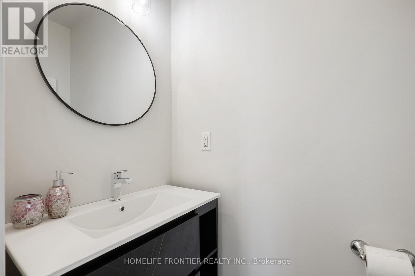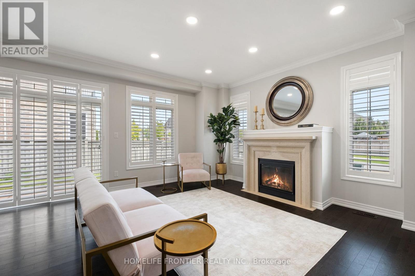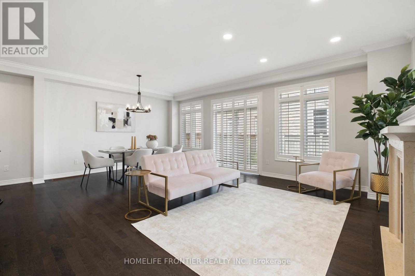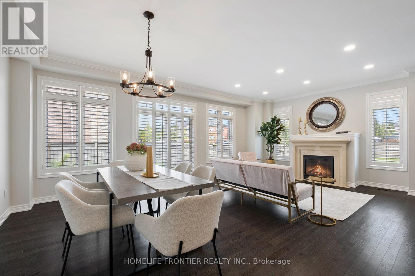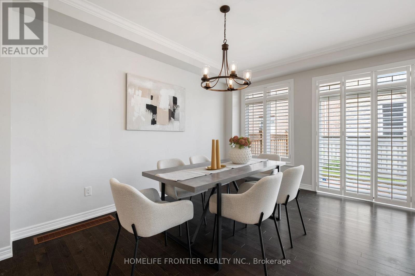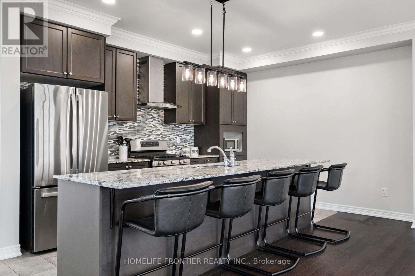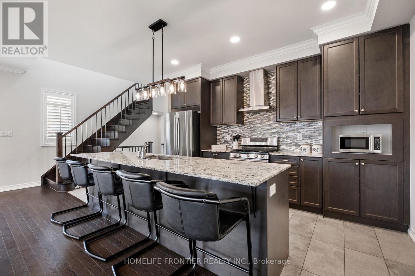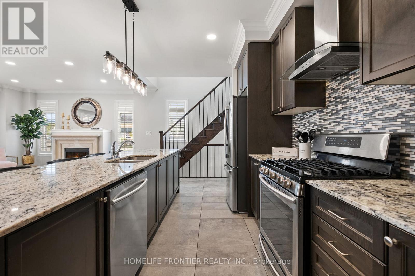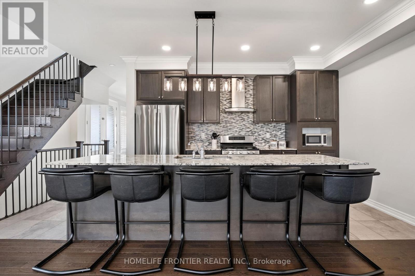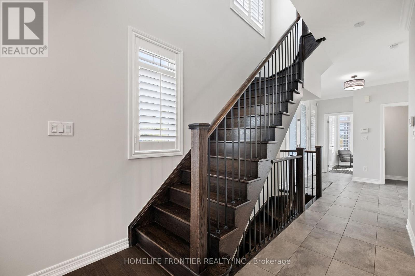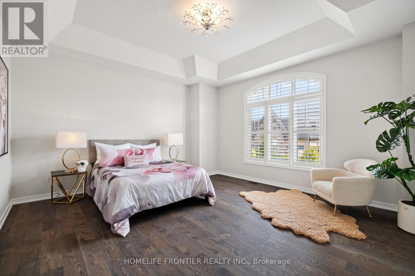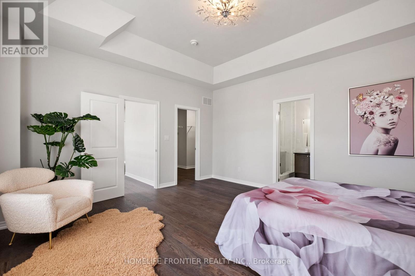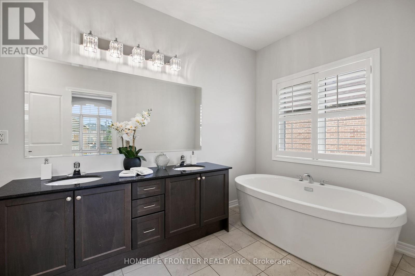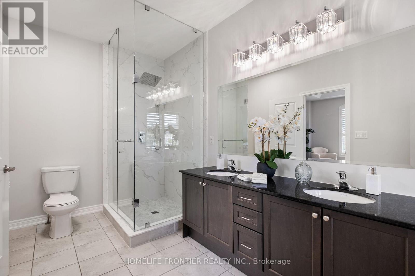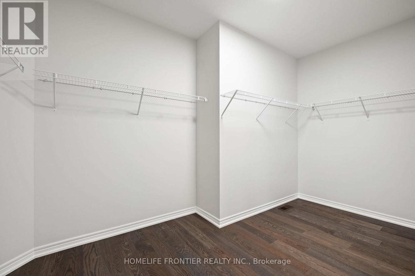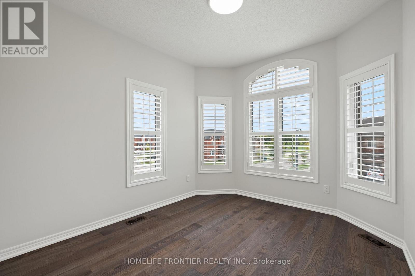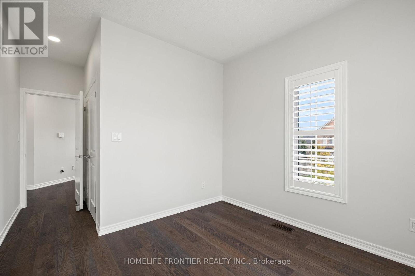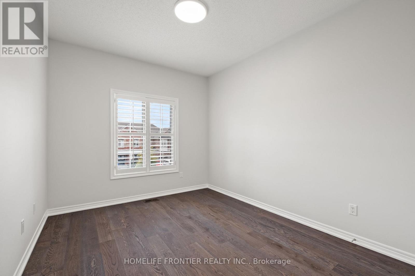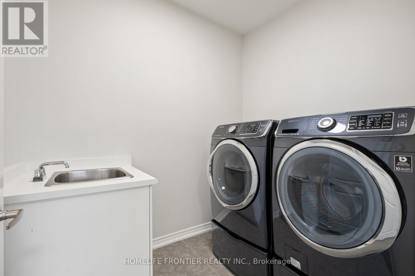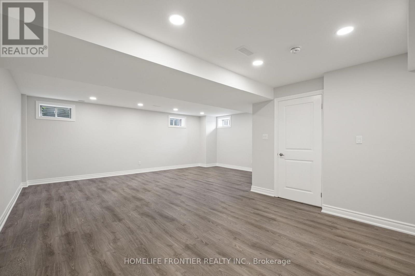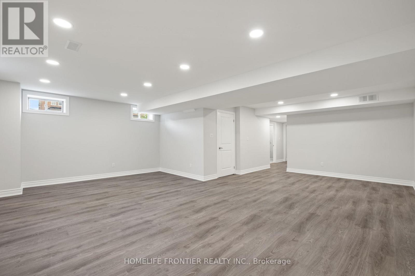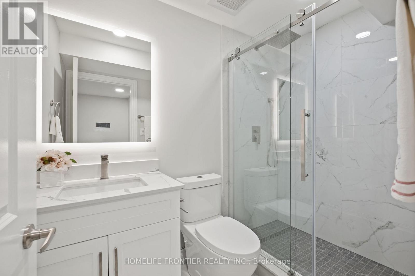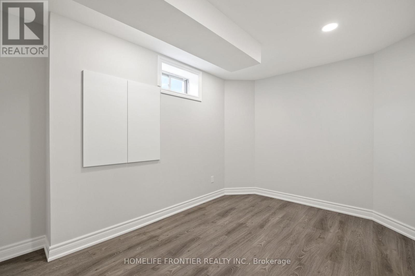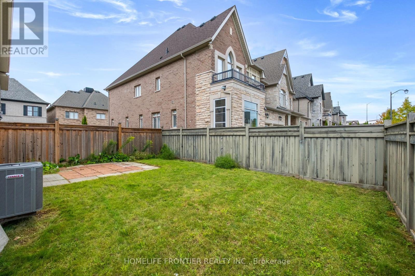38 William Graham Drive Aurora, Ontario L4G 0V7
$1,299,000
Welcome To This Stunning End-Unit Townhome That Feels Just Like A Semi-Detached, Offering A Perfect Blend Of Comfort, Style, And Convenience. Ideally Situated In One Of The Area's Most Desirable Neighbourhoods, This Home Is Surrounded By Scenic Trails, Lush Forest Pathways, And Top-Rated Schools-Creating The Perfect Setting For Families And Professionals Alike. Step Inside To Discover A Bright, Spacious Layout Featuring 9-Foot Ceilings On Both The Main And Second Floors, Elegant Oak Stairs With Iron Pickets, And Beautiful New Hardwood Throughout The Upper Level. The Main Floor Office Provides Flexibility As A Home Workspace Or An Additional Bedroom. The Family Room Exudes Warmth With A Cozy Gas Fireplace Framed By A Stone Mantel And Opens Directly To A Large, Fully Fenced Backyard-Ideal For Outdoor Entertaining Or Quiet Relaxation. The Modern Kitchen Is Designed For Everyday Living And Entertaining, Showcasing Stainless Steel Appliances, A Generous Centre Island, Quartz Countertops, An Undermount Sink, And A Stylish Backsplash. Upstairs, The Oversized Primary Bedroom Is A True Retreat With A Vaulted 10-Foot Ceiling, A Spacious Walk-In Closet, And A Luxurious 5-Piece Ensuite. The Brand-New, Professionally Finished Basement Expands Your Living Space Even Further, Featuring A Large Recreation Room, An Additional Bedroom, And A Sleek 3-Piece Bathroom With A Glass Shower, Quartz Vanity, Undermount Sink, And Illuminated Mirror. This Move-In-Ready Home Is Perfectly Located Just Minutes From Walmart, T&T Supermarket, Superstore, Restaurants, Parks, Public Transit, And Highway 404-Offering Unmatched Convenience And Access To Everything You Need. Experience The Best Of Modern Living In A Beautiful Natural Setting-This Home Truly Has It All! (id:61852)
Property Details
| MLS® Number | N12478515 |
| Property Type | Single Family |
| Neigbourhood | The Arbors |
| Community Name | Rural Aurora |
| AmenitiesNearBy | Schools, Public Transit |
| CommunityFeatures | School Bus |
| ParkingSpaceTotal | 3 |
Building
| BathroomTotal | 4 |
| BedroomsAboveGround | 3 |
| BedroomsBelowGround | 1 |
| BedroomsTotal | 4 |
| Appliances | Central Vacuum |
| BasementDevelopment | Finished |
| BasementType | N/a (finished) |
| ConstructionStyleAttachment | Attached |
| CoolingType | Central Air Conditioning |
| ExteriorFinish | Brick, Aluminum Siding |
| FireplacePresent | Yes |
| FlooringType | Ceramic, Hardwood, Laminate |
| FoundationType | Concrete |
| HalfBathTotal | 1 |
| HeatingFuel | Natural Gas |
| HeatingType | Forced Air |
| StoriesTotal | 2 |
| SizeInterior | 2000 - 2500 Sqft |
| Type | Row / Townhouse |
| UtilityWater | Municipal Water |
Parking
| Garage |
Land
| Acreage | No |
| FenceType | Fenced Yard |
| LandAmenities | Schools, Public Transit |
| Sewer | Sanitary Sewer |
| SizeDepth | 109 Ft ,8 In |
| SizeFrontage | 47 Ft |
| SizeIrregular | 47 X 109.7 Ft |
| SizeTotalText | 47 X 109.7 Ft |
Rooms
| Level | Type | Length | Width | Dimensions |
|---|---|---|---|---|
| Second Level | Primary Bedroom | 4.93 m | 3.81 m | 4.93 m x 3.81 m |
| Second Level | Bedroom 2 | 3.25 m | 3.05 m | 3.25 m x 3.05 m |
| Second Level | Bedroom 3 | 3.66 m | 3.05 m | 3.66 m x 3.05 m |
| Second Level | Laundry Room | 2.34 m | 1.92 m | 2.34 m x 1.92 m |
| Basement | Recreational, Games Room | 7.83 m | 6.54 m | 7.83 m x 6.54 m |
| Basement | Bedroom | 4.59 m | 3.24 m | 4.59 m x 3.24 m |
| Main Level | Kitchen | 5.49 m | 2.44 m | 5.49 m x 2.44 m |
| Main Level | Living Room | 6.7 m | 5.49 m | 6.7 m x 5.49 m |
| Main Level | Dining Room | 6.7 m | 5.49 m | 6.7 m x 5.49 m |
| Main Level | Office | 3.04 m | 3.04 m | 3.04 m x 3.04 m |
https://www.realtor.ca/real-estate/29024676/38-william-graham-drive-aurora-rural-aurora
Interested?
Contact us for more information
Olga Parkhomenko
Broker
7620 Yonge Street Unit 400
Thornhill, Ontario L4J 1V9
