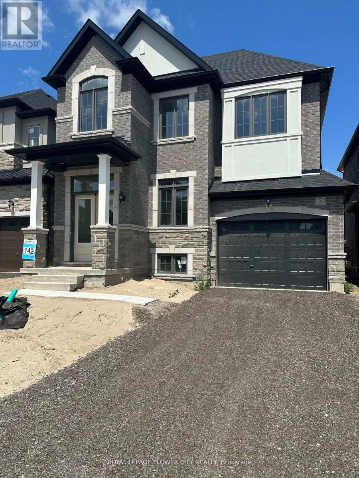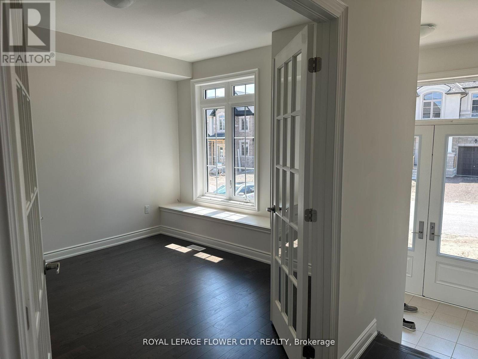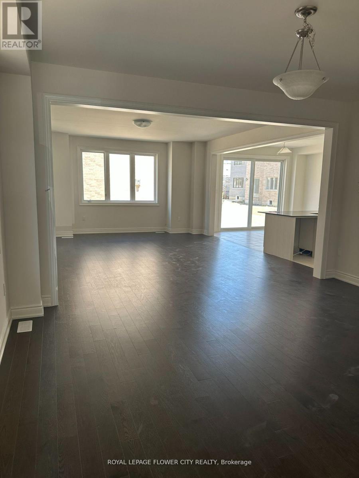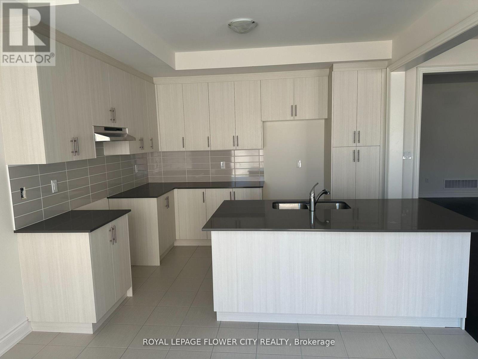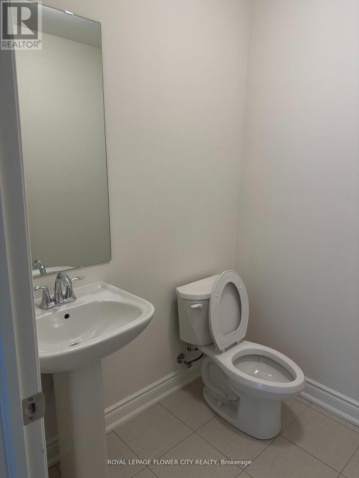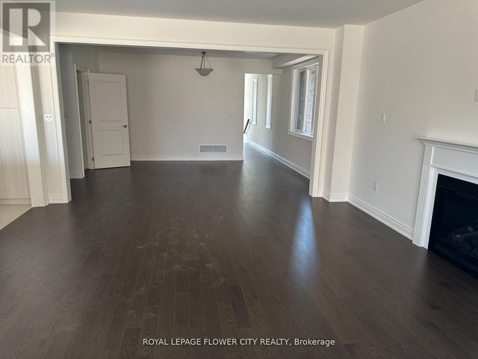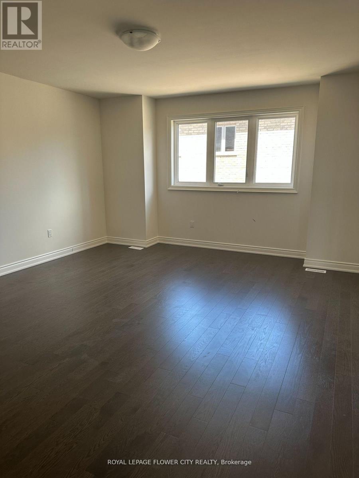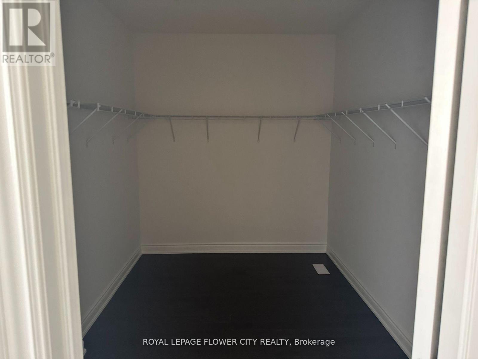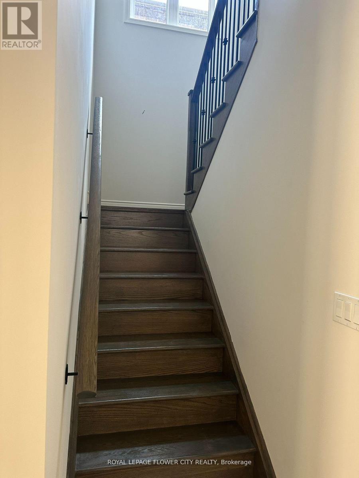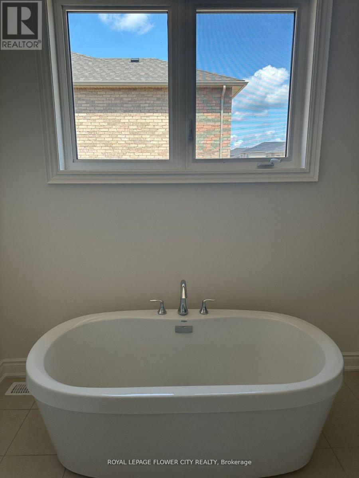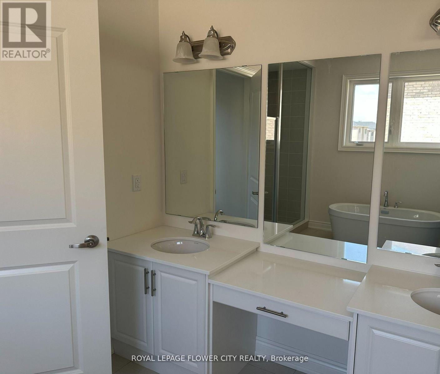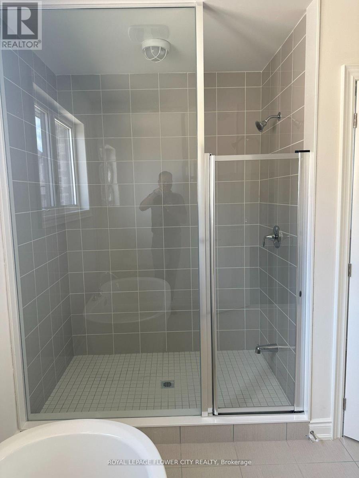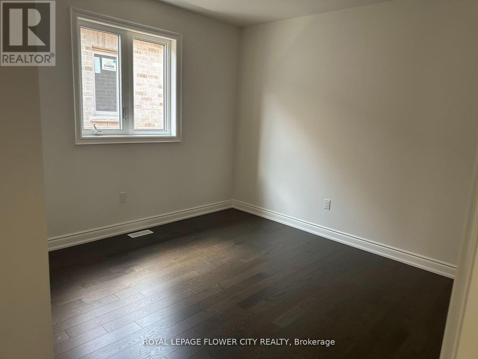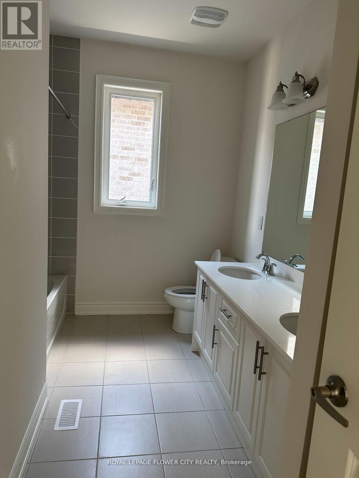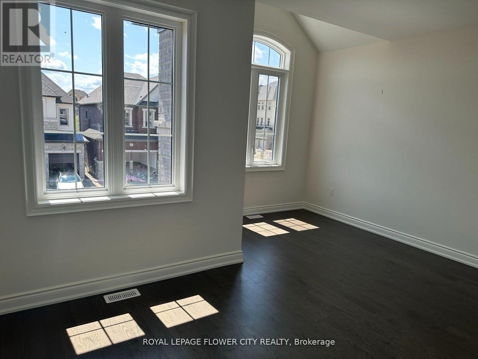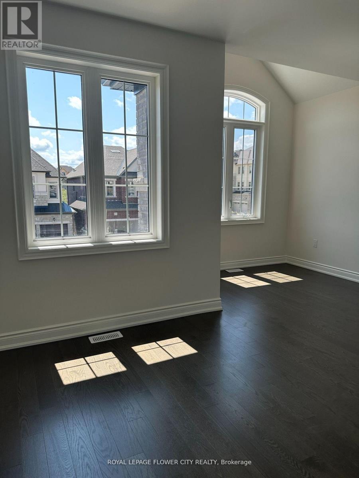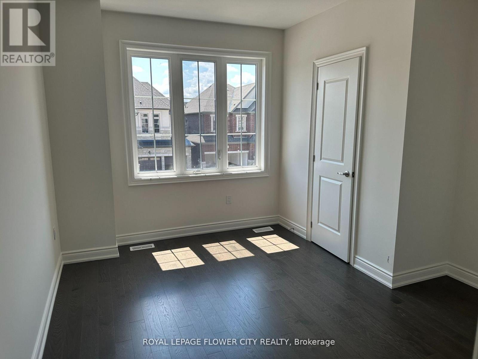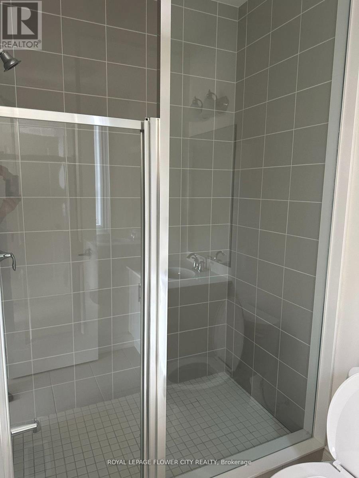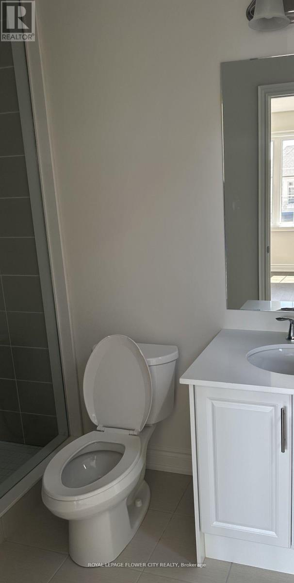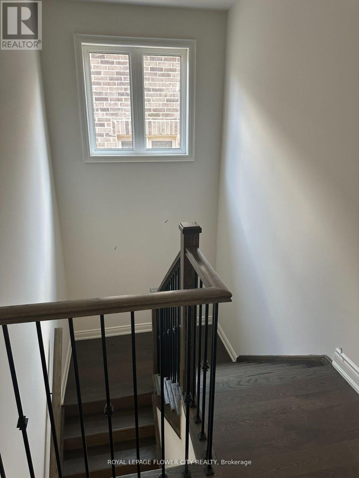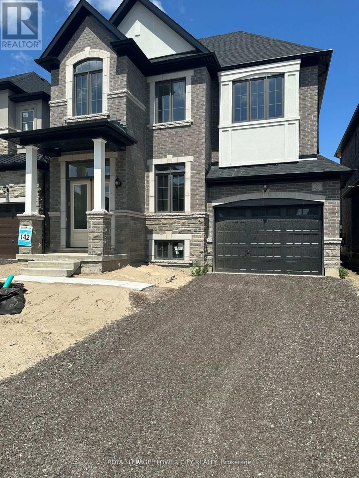7 Ann Mckee Street Caledon, Ontario L7C 4M8
5 Bedroom
4 Bathroom
2500 - 3000 sqft
Fireplace
Central Air Conditioning
Forced Air
$3,800 Monthly
Two year new 4+1 bedroom and four washroom home in a brand new neighborhood. 4 Bathroom Luxury Home In Caledon East Offers 9 Feet Ceiling on Main and 2nd Floor, Oak Stairs, Hardwood Floor, Fully Upgraded, Quartz Counter Top in the Kitchen, Laundry on Second Floor. Very Attractive And Practical Layout, Well-Established Neighborhood With Renowned Schools And Parks. Closer To amenities, Restaurants, Grocery Stores, and Worship Places. Unfinished basement not included (id:61852)
Property Details
| MLS® Number | W12478434 |
| Property Type | Single Family |
| Community Name | Caledon East |
| AmenitiesNearBy | Public Transit, Schools |
| Features | Flat Site, Carpet Free |
| ParkingSpaceTotal | 3 |
Building
| BathroomTotal | 4 |
| BedroomsAboveGround | 4 |
| BedroomsBelowGround | 1 |
| BedroomsTotal | 5 |
| Age | 0 To 5 Years |
| Amenities | Fireplace(s) |
| Appliances | Central Vacuum, Dishwasher, Dryer, Stove, Washer, Refrigerator |
| BasementDevelopment | Unfinished |
| BasementType | N/a (unfinished) |
| ConstructionStyleAttachment | Detached |
| CoolingType | Central Air Conditioning |
| ExteriorFinish | Brick, Stone |
| FireplacePresent | Yes |
| FireplaceTotal | 1 |
| FoundationType | Concrete |
| HalfBathTotal | 1 |
| HeatingFuel | Electric |
| HeatingType | Forced Air |
| StoriesTotal | 2 |
| SizeInterior | 2500 - 3000 Sqft |
| Type | House |
| UtilityWater | Municipal Water |
Parking
| Attached Garage | |
| Garage |
Land
| Acreage | No |
| LandAmenities | Public Transit, Schools |
| Sewer | Sanitary Sewer |
| SizeDepth | 98 Ft |
| SizeFrontage | 38 Ft |
| SizeIrregular | 38 X 98 Ft |
| SizeTotalText | 38 X 98 Ft |
https://www.realtor.ca/real-estate/29024811/7-ann-mckee-street-caledon-caledon-east-caledon-east
Interested?
Contact us for more information
Navdeep Singh Nandrajog
Broker
Royal LePage Flower City Realty
30 Topflight Drive Unit 12
Mississauga, Ontario L5S 0A8
30 Topflight Drive Unit 12
Mississauga, Ontario L5S 0A8
