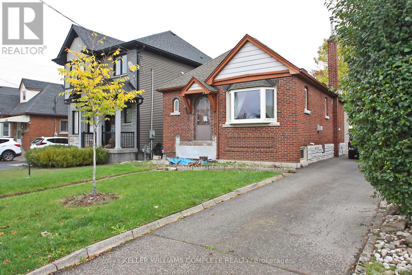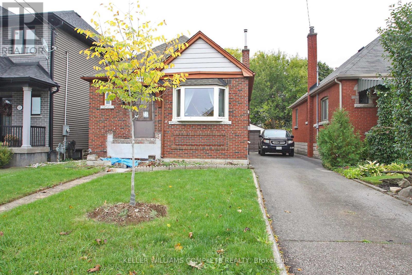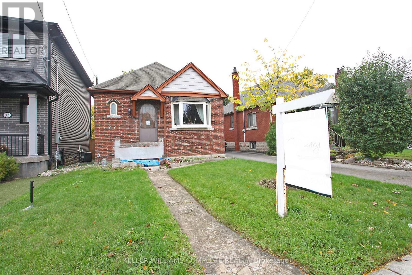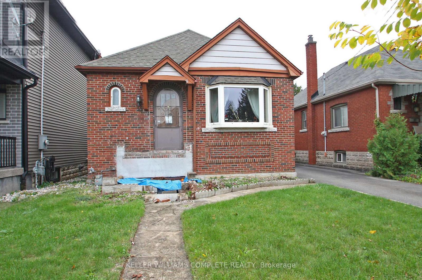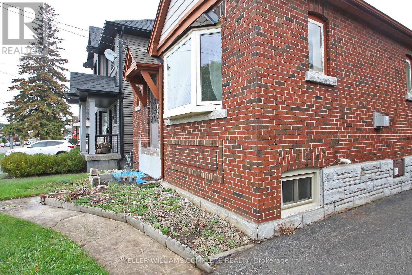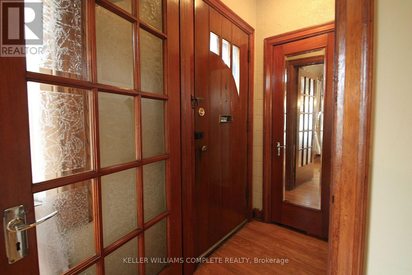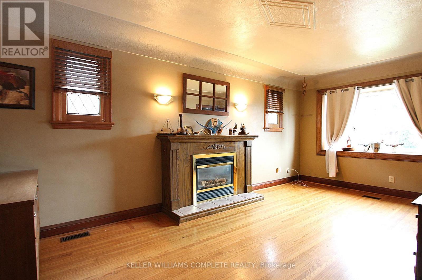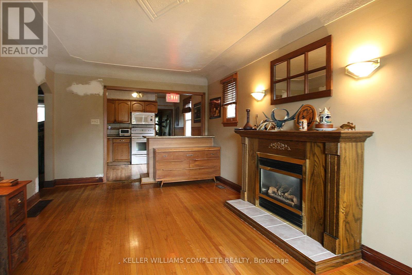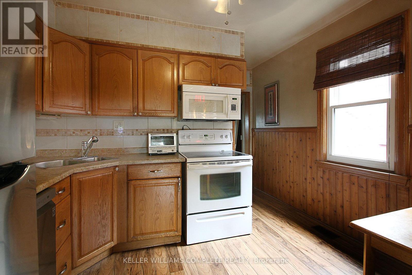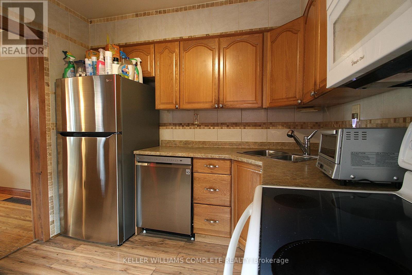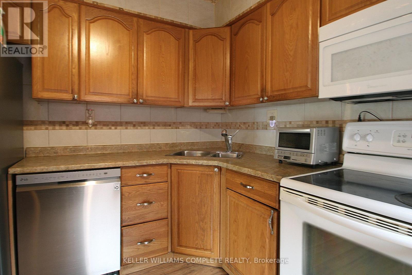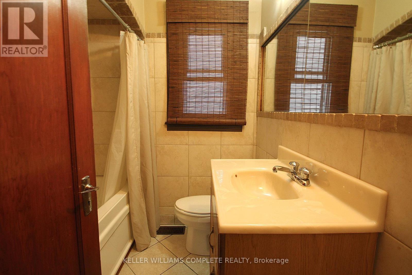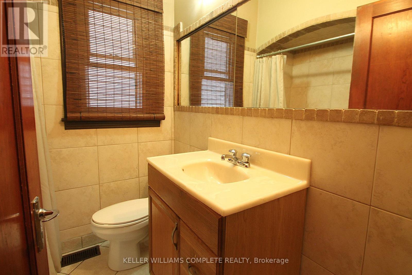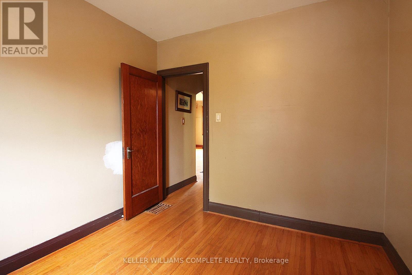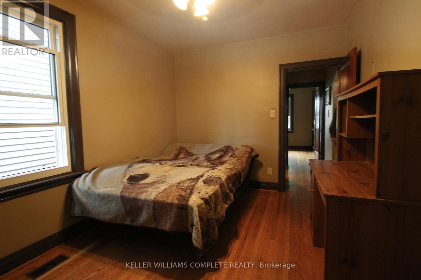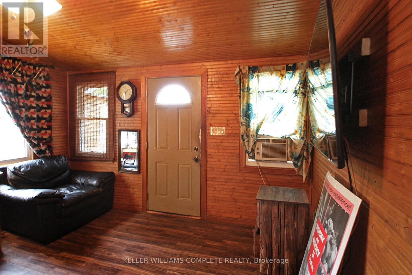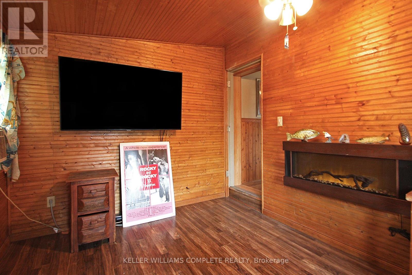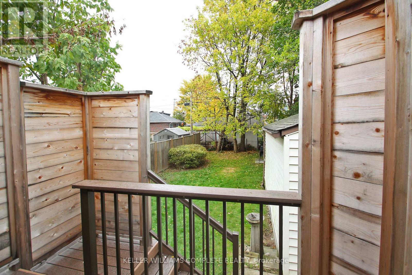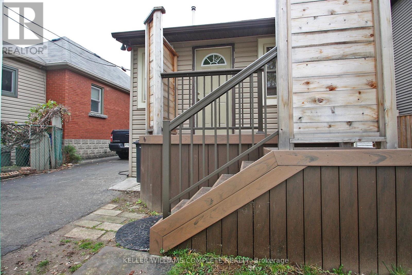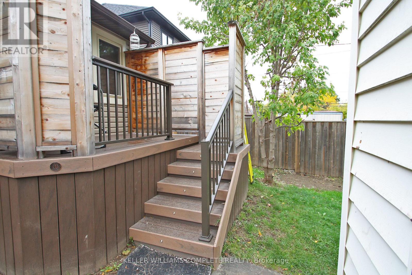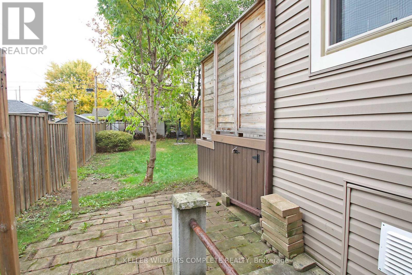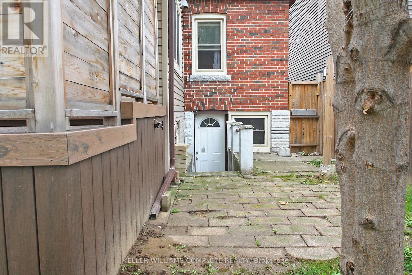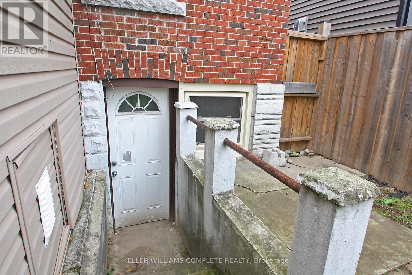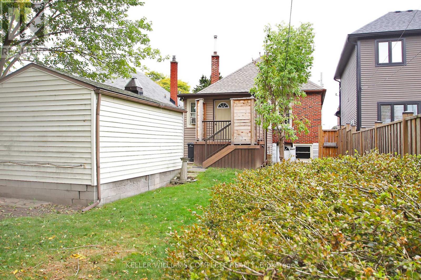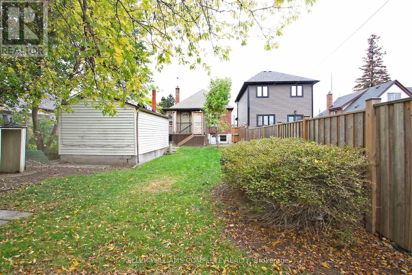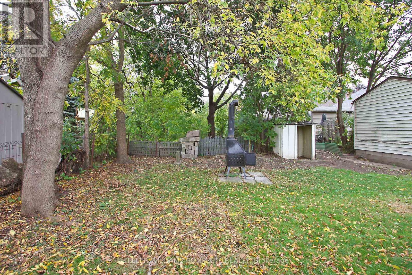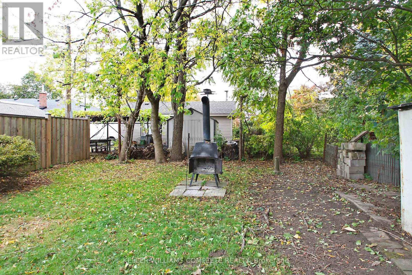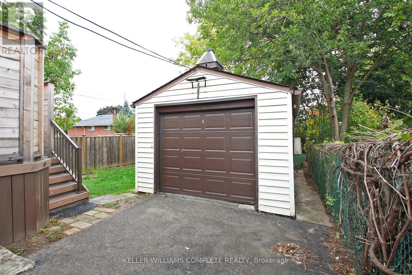35 Barons Avenue S Hamilton, Ontario L8K 2Y1
$499,900
Endless possibilities await with this charming brick bungalow in Hamilton's East End! This solid home is full of potential and just waiting for your personal touch. Recent updates include 11 new windows (2024), a new roof on both the house and garage (2020), and a new garage door (2020). The basement is unfinished, offering a blank canvas to create additional living space, with a separate walk-up entrance from the rear - perfect for an in-law suite or income potential.Just one street away from beautiful Gage Park, where you can enjoy scenic walks, family-friendly festivals, and playgrounds. The long driveway and detached garage provide ample parking. With a little updating, this home could truly shine! (id:61852)
Property Details
| MLS® Number | X12478349 |
| Property Type | Single Family |
| Neigbourhood | Bartonville |
| Community Name | Bartonville |
| AmenitiesNearBy | Hospital, Park, Public Transit |
| EquipmentType | Water Heater |
| Features | Level Lot, Flat Site |
| ParkingSpaceTotal | 4 |
| RentalEquipmentType | Water Heater |
Building
| BathroomTotal | 1 |
| BedroomsAboveGround | 2 |
| BedroomsTotal | 2 |
| Age | 51 To 99 Years |
| Appliances | Stove, Refrigerator |
| ArchitecturalStyle | Bungalow |
| BasementDevelopment | Unfinished |
| BasementType | N/a (unfinished) |
| ConstructionStyleAttachment | Detached |
| CoolingType | None |
| ExteriorFinish | Brick |
| FireplacePresent | Yes |
| FireplaceTotal | 2 |
| FoundationType | Block |
| HeatingFuel | Natural Gas |
| HeatingType | Forced Air |
| StoriesTotal | 1 |
| SizeInterior | 700 - 1100 Sqft |
| Type | House |
| UtilityWater | Municipal Water |
Parking
| Detached Garage | |
| Garage |
Land
| Acreage | No |
| LandAmenities | Hospital, Park, Public Transit |
| Sewer | Sanitary Sewer |
| SizeIrregular | 35 X 132.7 Acre |
| SizeTotalText | 35 X 132.7 Acre |
| ZoningDescription | C |
Rooms
| Level | Type | Length | Width | Dimensions |
|---|---|---|---|---|
| Lower Level | Other | 4.22 m | 2.59 m | 4.22 m x 2.59 m |
| Lower Level | Laundry Room | 4.57 m | 2.51 m | 4.57 m x 2.51 m |
| Lower Level | Workshop | 5.74 m | 3.35 m | 5.74 m x 3.35 m |
| Main Level | Living Room | 5.97 m | 3.28 m | 5.97 m x 3.28 m |
| Main Level | Kitchen | 3.2 m | 2.87 m | 3.2 m x 2.87 m |
| Main Level | Primary Bedroom | 3.76 m | 2.79 m | 3.76 m x 2.79 m |
| Main Level | Bedroom | 2.82 m | 2.06 m | 2.82 m x 2.06 m |
| Main Level | Bathroom | Measurements not available | ||
| Main Level | Sitting Room | 3.61 m | 2.95 m | 3.61 m x 2.95 m |
https://www.realtor.ca/real-estate/29024882/35-barons-avenue-s-hamilton-bartonville-bartonville
Interested?
Contact us for more information
Carrie Massey
Salesperson
1044 Cannon St East Unit T
Hamilton, Ontario L8L 2H7
