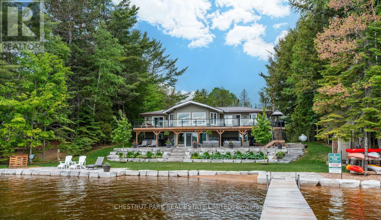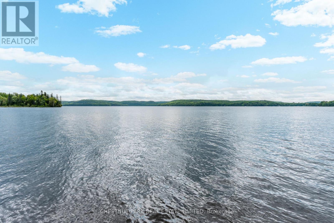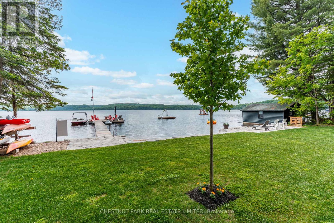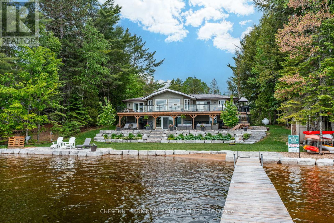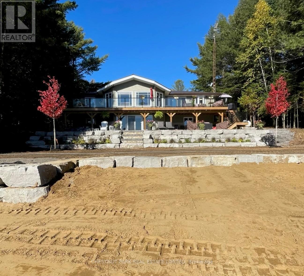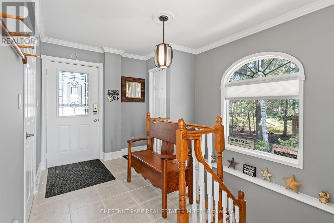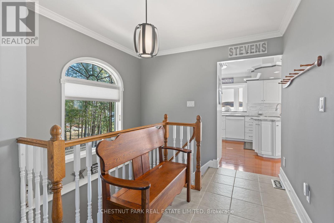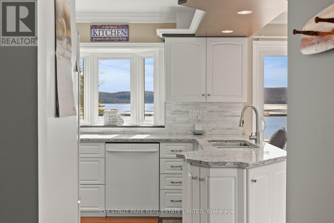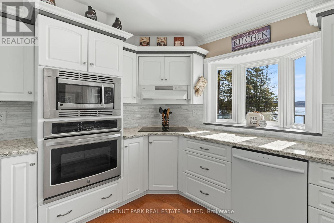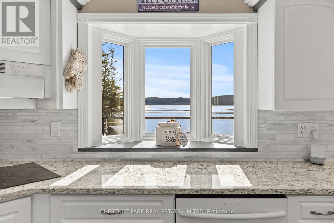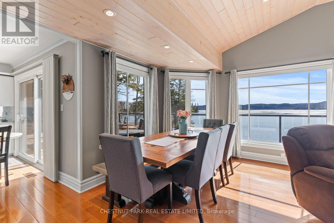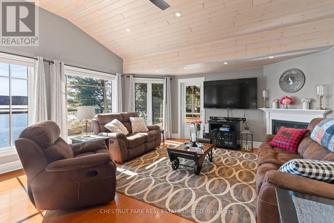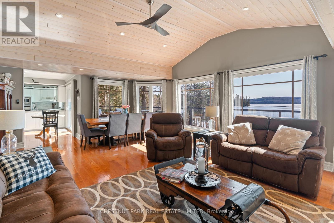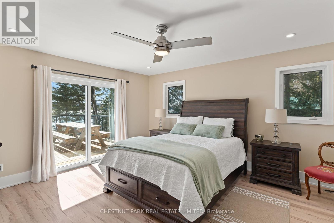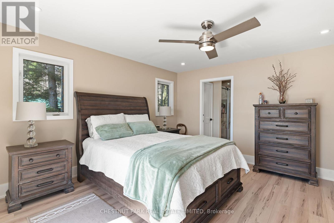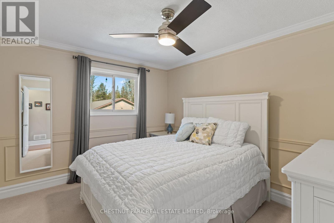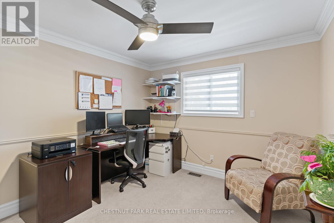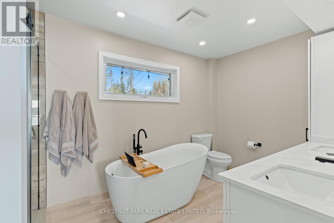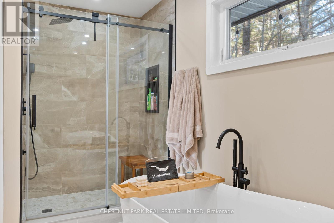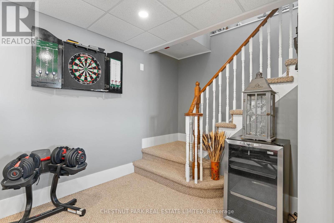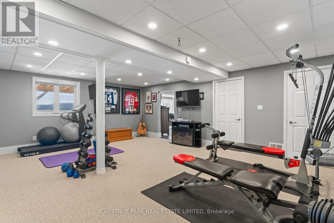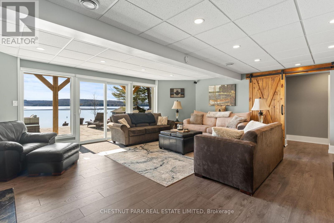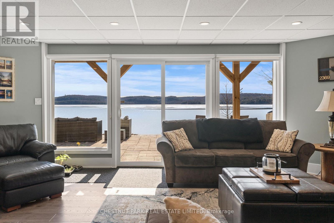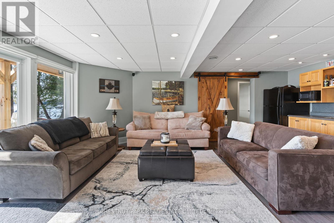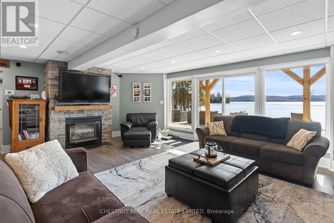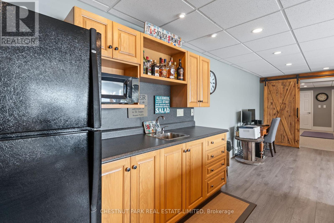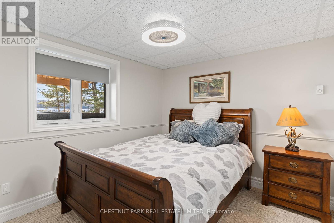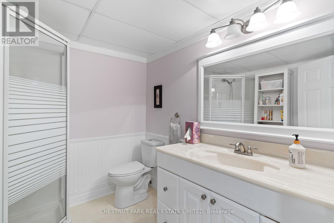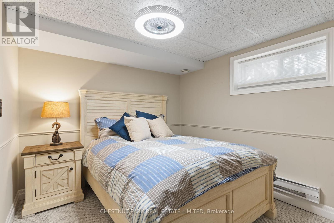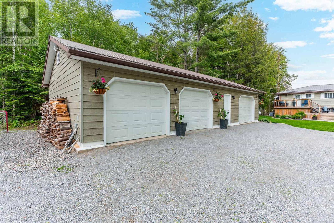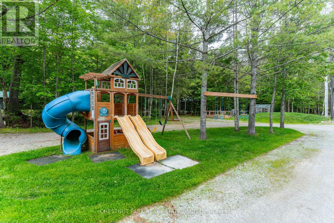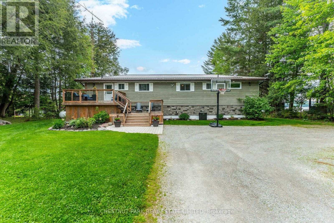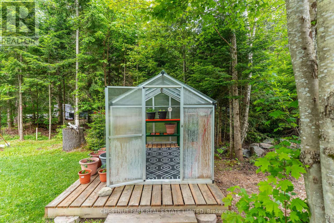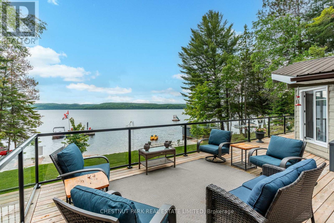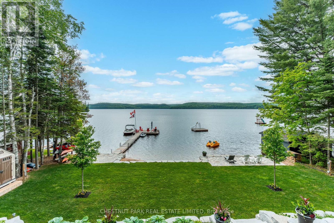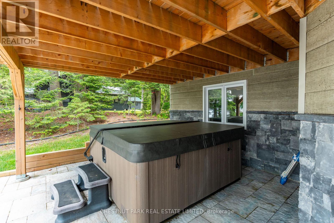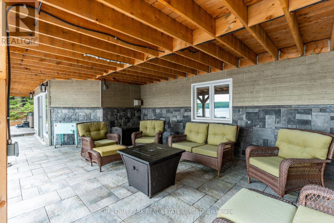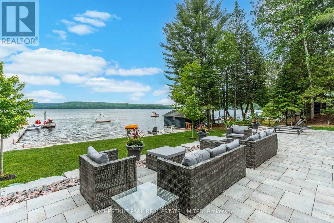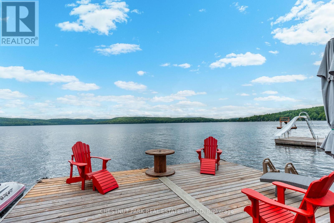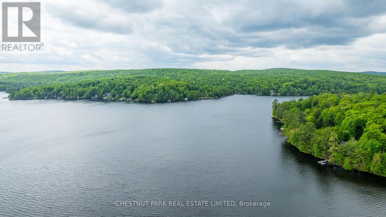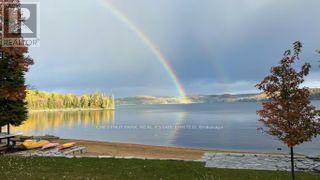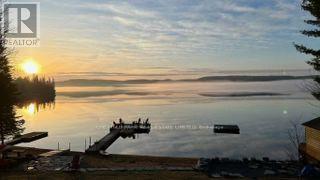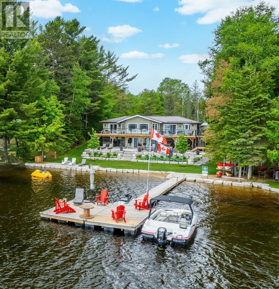1168 Curry Road Dysart Et Al, Ontario K0M 1S0
$1,724,999
Discover the ultimate in Haliburton Lake luxury living with this exceptional waterfront home for sale in the heart of cottage country. This stunning year-round residence or getaway offers 2,850 sq. ft. of refined living space on a level, treed 1.1-acre lot with 100 feet of sandy shoreline and crystal-clear water - perfect for swimming, boating, and fishing. Enjoy panoramic lake views, tranquil sunrise vistas, and the rare combination of shallow entry and deep water off the dock. The 4+1 bedroom, 3 bathroom layout features cathedral ceilings, hardwood floors, two propane fireplaces, and multiple walkouts to a 60-foot lakeside patio ideal for entertaining. The chef's kitchen, open-concept design, and bright living areas make this home ideal for hosting family and friends. Outside, you'll find beautiful perennial gardens, a fitness/games room, and a 3-car garage (one bay insulated and heated). Comfort features include central air, central vac, high-efficiency propane furnace, and a backup generator for peace of mind. This Haliburton waterfront property is located on one of the area's most prestigious lakes, offering privacy, easy year-round access, and endless recreational opportunities. A rare opportunity in Haliburton real estate - schedule your private showing today and experience lakeside luxury at its finest. (id:61852)
Property Details
| MLS® Number | X12478463 |
| Property Type | Single Family |
| Community Name | Harburn |
| AmenitiesNearBy | Beach, Golf Nearby, Hospital, Marina |
| CommunityFeatures | Fishing |
| Easement | Unknown |
| Features | Wooded Area, Irregular Lot Size, Flat Site, Dry |
| ParkingSpaceTotal | 15 |
| Structure | Deck, Patio(s), Shed, Dock |
| ViewType | View, View Of Water, Lake View, Direct Water View |
| WaterFrontType | Waterfront |
Building
| BathroomTotal | 3 |
| BedroomsAboveGround | 4 |
| BedroomsTotal | 4 |
| Age | 31 To 50 Years |
| Amenities | Fireplace(s) |
| ArchitecturalStyle | Raised Bungalow |
| BasementDevelopment | Finished |
| BasementFeatures | Walk Out |
| BasementType | N/a (finished), Full |
| ConstructionStyleAttachment | Detached |
| CoolingType | Central Air Conditioning |
| FireplacePresent | Yes |
| FireplaceTotal | 2 |
| FoundationType | Block |
| HeatingFuel | Propane |
| HeatingType | Forced Air |
| StoriesTotal | 1 |
| SizeInterior | 2500 - 3000 Sqft |
| Type | House |
| UtilityPower | Generator |
| UtilityWater | Drilled Well |
Parking
| Detached Garage | |
| Garage |
Land
| AccessType | Public Road, Private Docking |
| Acreage | No |
| LandAmenities | Beach, Golf Nearby, Hospital, Marina |
| LandscapeFeatures | Landscaped |
| Sewer | Septic System |
| SizeDepth | 356 Ft |
| SizeFrontage | 100 Ft |
| SizeIrregular | 100 X 356 Ft |
| SizeTotalText | 100 X 356 Ft |
| SurfaceWater | Lake/pond |
| ZoningDescription | Sr2 |
Rooms
| Level | Type | Length | Width | Dimensions |
|---|---|---|---|---|
| Lower Level | Bedroom 3 | 3 m | 3.04 m | 3 m x 3.04 m |
| Lower Level | Bedroom 4 | 3 m | 3.6 m | 3 m x 3.6 m |
| Lower Level | Bathroom | 2.22 m | 2.14 m | 2.22 m x 2.14 m |
| Lower Level | Laundry Room | 3.5 m | 1.86 m | 3.5 m x 1.86 m |
| Lower Level | Utility Room | 6.68 m | 3.47 m | 6.68 m x 3.47 m |
| Lower Level | Exercise Room | 6.49 m | 6 m | 6.49 m x 6 m |
| Lower Level | Family Room | 6.66 m | 6.14 m | 6.66 m x 6.14 m |
| Main Level | Foyer | 2.2 m | 3.76 m | 2.2 m x 3.76 m |
| Main Level | Kitchen | 6.67 m | 3.16 m | 6.67 m x 3.16 m |
| Main Level | Dining Room | 2.44 m | 5 m | 2.44 m x 5 m |
| Main Level | Living Room | 4.55 m | 5 m | 4.55 m x 5 m |
| Main Level | Primary Bedroom | 4.08 m | 4.5 m | 4.08 m x 4.5 m |
| Main Level | Bedroom 2 | 3.15 m | 3.66 m | 3.15 m x 3.66 m |
| Main Level | Office | 3.17 m | 3.66 m | 3.17 m x 3.66 m |
| Main Level | Bathroom | 1.53 m | 2.95 m | 1.53 m x 2.95 m |
Utilities
| Electricity | Installed |
https://www.realtor.ca/real-estate/29024892/1168-curry-road-dysart-et-al-harburn-harburn
Interested?
Contact us for more information
Kristin Bishop
Salesperson
1300 Yonge St Ground Flr
Toronto, Ontario M4T 1X3
Drew Bishop
Broker
4490 Kennisis Lake Road
Haliburton, Ontario K0M 1S0

