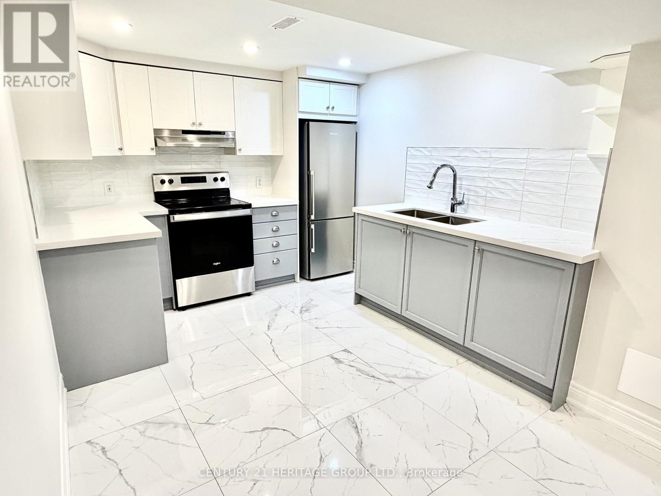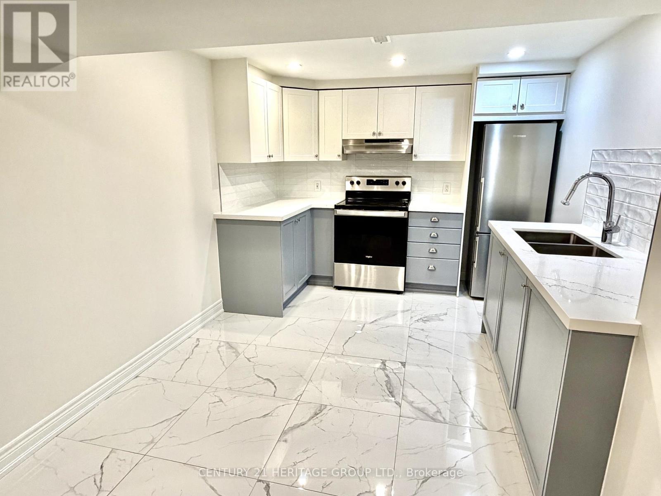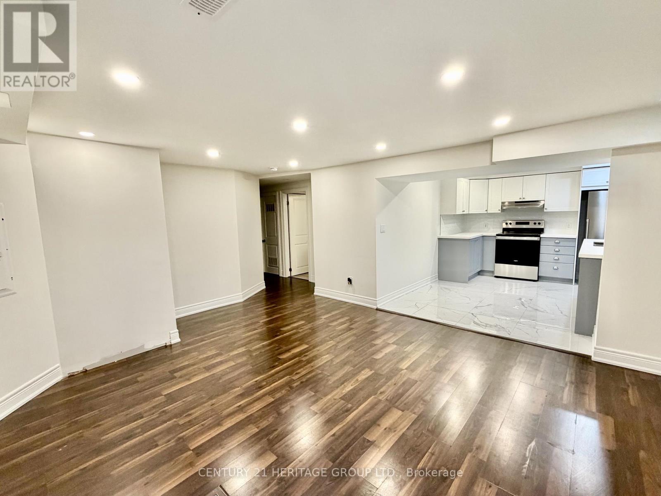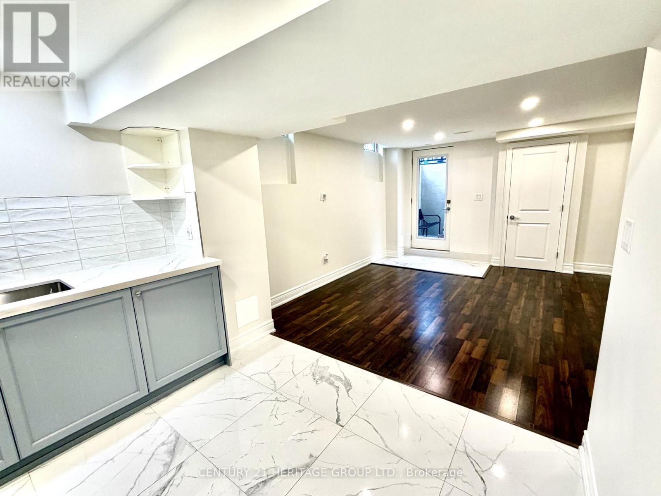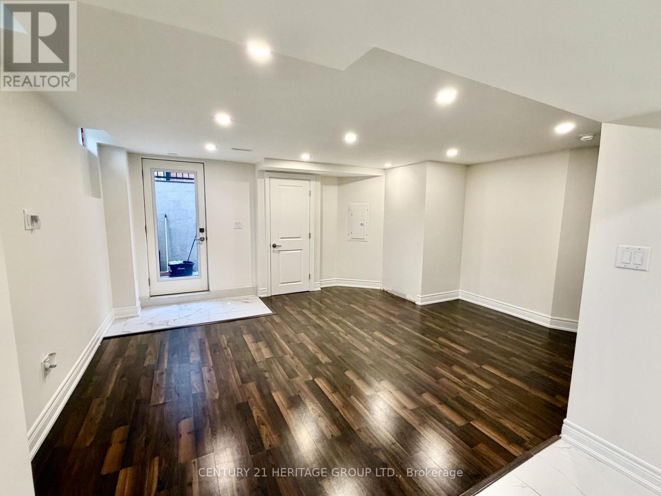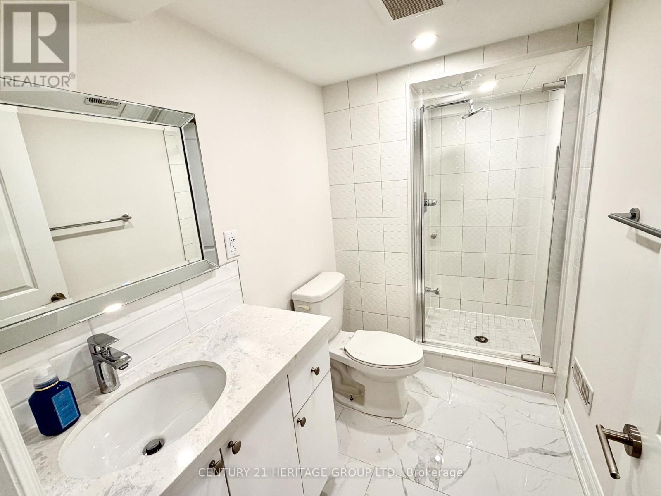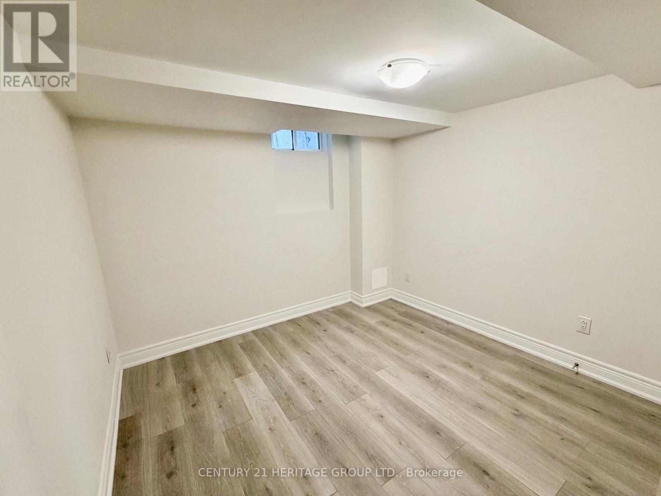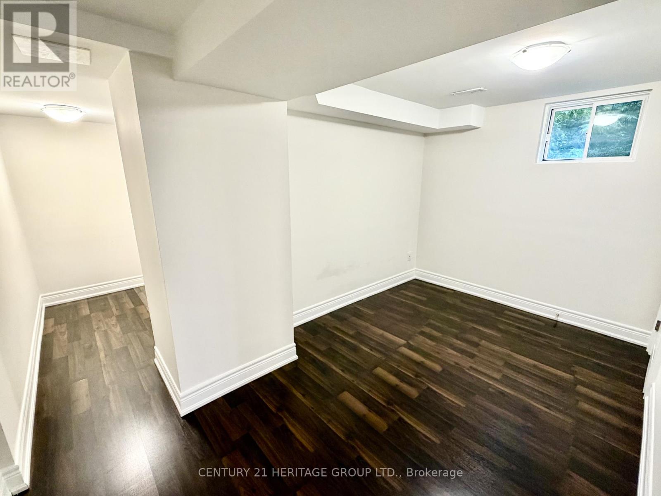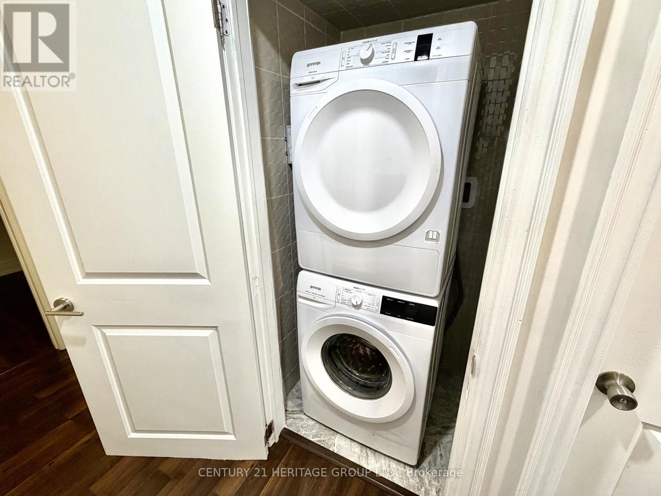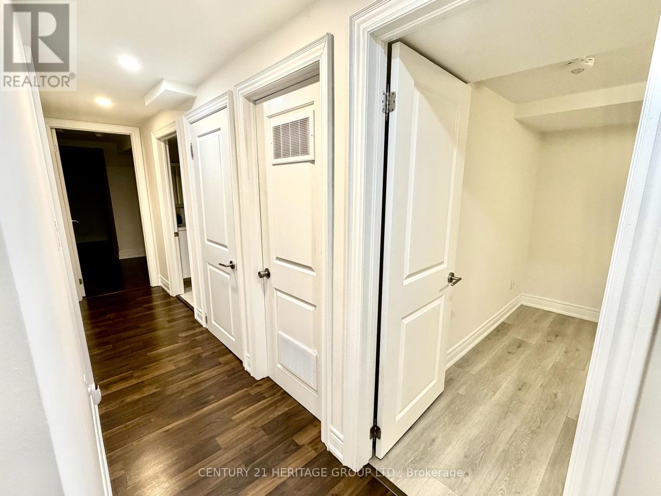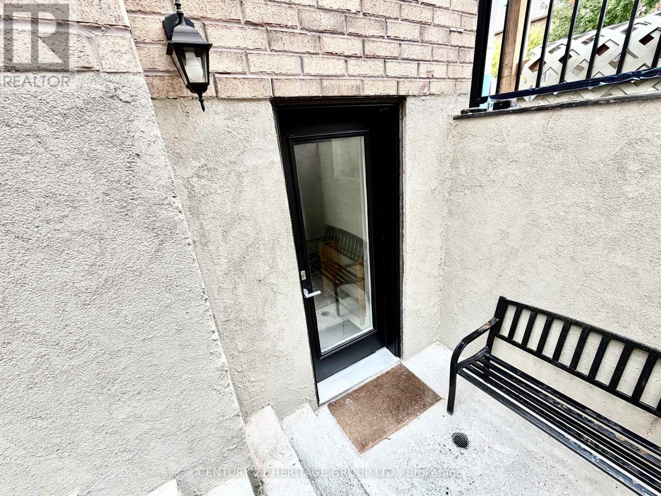Basement - 13 Trailside Drive Bradford West Gwillimbury, Ontario L3Z 0B5
$1,600 Monthly
Welcome To This Brand New Two-Bedroom Basement Apartment With A Private Walk-Up Entrance * This Modern, Newly Constructed Space Offers A Bright And Open-Concept Layout With Beautiful Finishes Throughout * The Contemporary Kitchen Features Two-Tone Cabinetry, Quartz Countertops, Stainless Steel Appliances, And A Stylish Tile Backsplash * The Spacious Living Area Is Enhanced By Recessed Lighting, Elegant Flooring, And A Seamless Flow Perfect For Both Relaxing And Entertaining * The Apartment Includes Two Comfortable Bedrooms With Large Windows Allowing Plenty Of Natural Light And A Contemporary Bathroom Complete With A Glass-Enclosed Shower * An In-Suite Laundry Area Provides Everyday Convenience * The Separate Walk-Up Entrance Offers Full Privacy And Easy Access * Situated In A Quiet, Family-Friendly Neighbourhood, This Beautiful Unit Is Close To Schools, Parks, Shopping, Transit, And Highway 400, Making It An Ideal Option For Professionals Or Small Families Seeking A Fresh, Move-In Ready Home In A Fantastic Location. (id:61852)
Property Details
| MLS® Number | N12478556 |
| Property Type | Single Family |
| Community Name | Bradford |
| Features | Carpet Free, In Suite Laundry |
| ParkingSpaceTotal | 1 |
Building
| BathroomTotal | 1 |
| BedroomsAboveGround | 2 |
| BedroomsTotal | 2 |
| BasementDevelopment | Finished |
| BasementFeatures | Separate Entrance |
| BasementType | N/a (finished), N/a |
| ConstructionStyleAttachment | Detached |
| CoolingType | Central Air Conditioning |
| ExteriorFinish | Brick |
| FlooringType | Porcelain Tile, Laminate |
| FoundationType | Concrete |
| HeatingFuel | Natural Gas |
| HeatingType | Forced Air |
| StoriesTotal | 2 |
| SizeInterior | 0 - 699 Sqft |
| Type | House |
| UtilityWater | Municipal Water |
Parking
| Attached Garage | |
| Garage |
Land
| Acreage | No |
| Sewer | Sanitary Sewer |
Rooms
| Level | Type | Length | Width | Dimensions |
|---|---|---|---|---|
| Basement | Kitchen | 4.14 m | 2.971 m | 4.14 m x 2.971 m |
| Basement | Dining Room | 4.14 m | 2.97 m | 4.14 m x 2.97 m |
| Basement | Living Room | 5.058 m | 4.055 m | 5.058 m x 4.055 m |
| Basement | Bedroom | 3.054 m | 2.996 m | 3.054 m x 2.996 m |
| Basement | Bedroom | 4.68 m | 4.139 m | 4.68 m x 4.139 m |
Interested?
Contact us for more information
Anna Shirazi
Broker
17035 Yonge St. Suite 100
Newmarket, Ontario L3Y 5Y1
