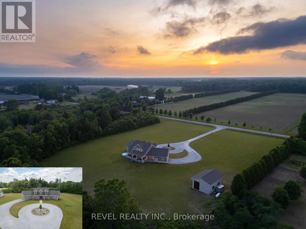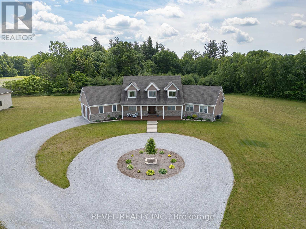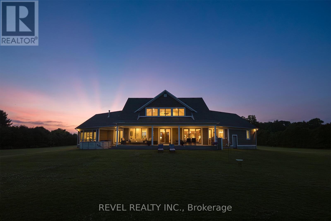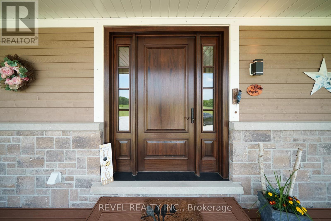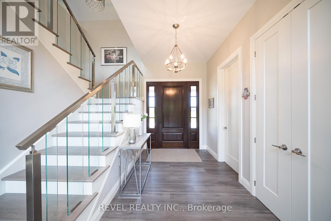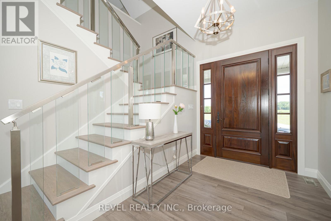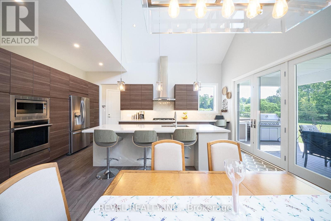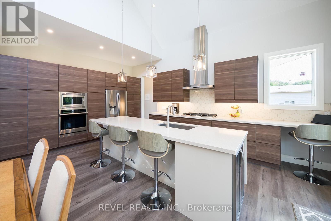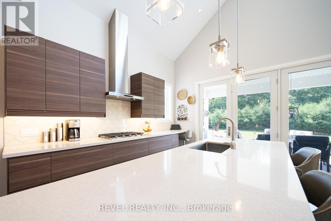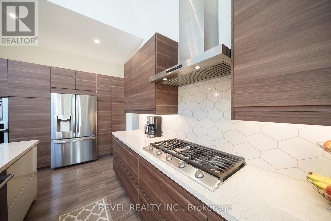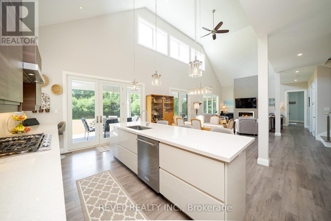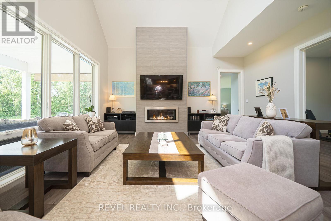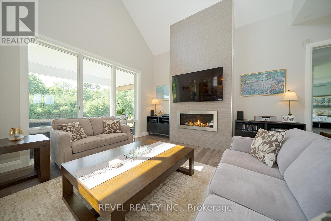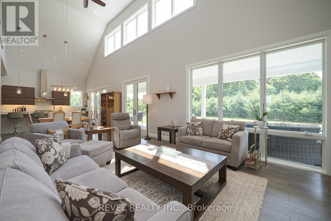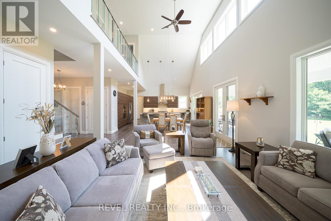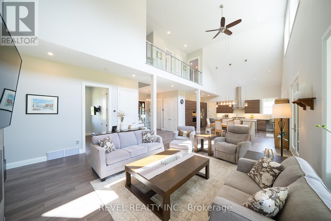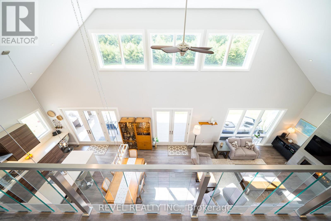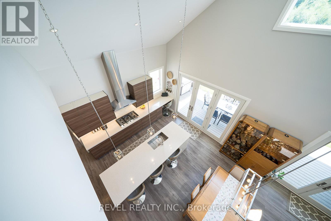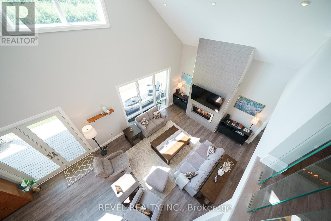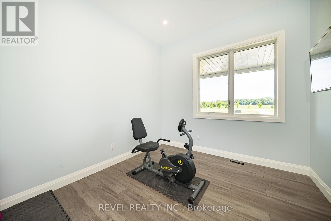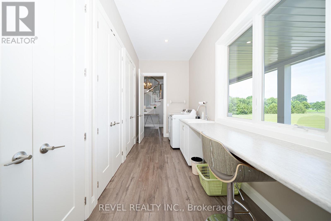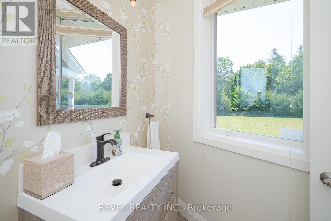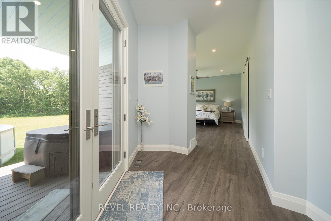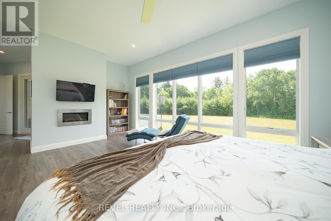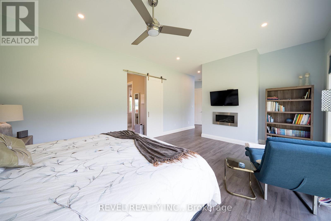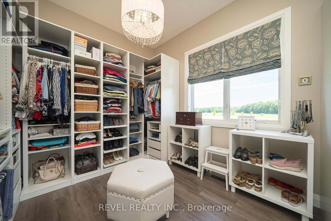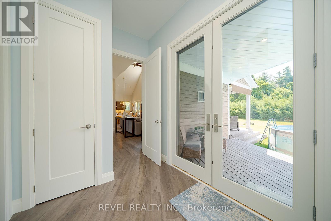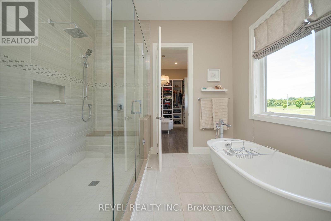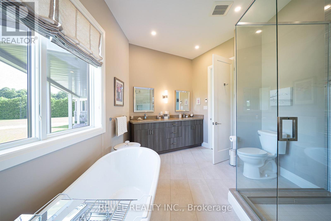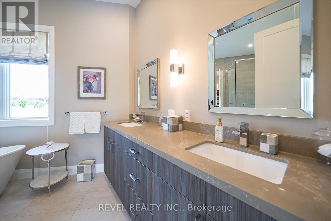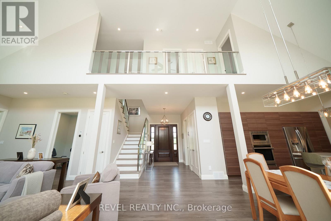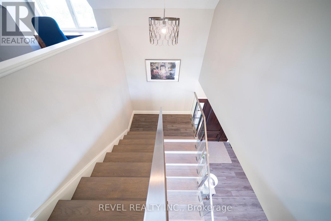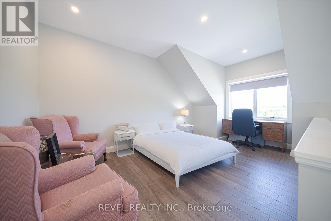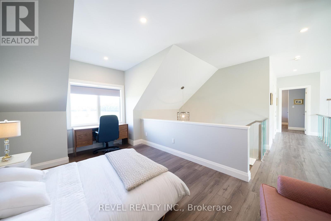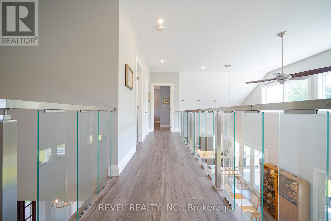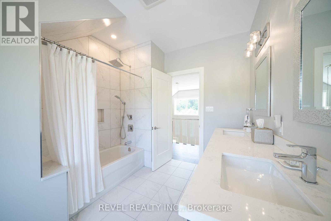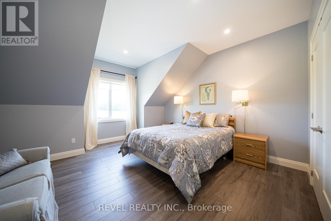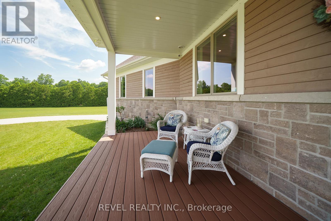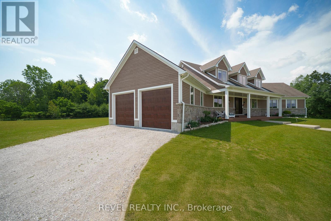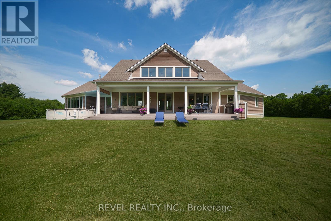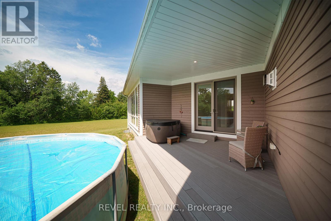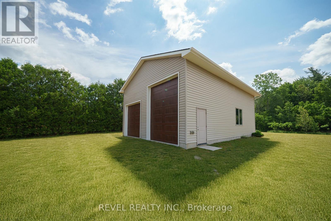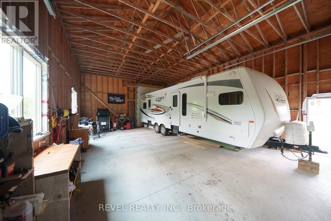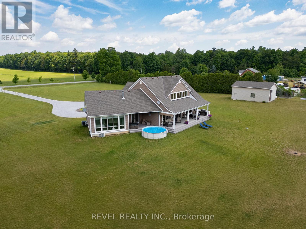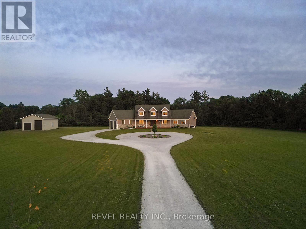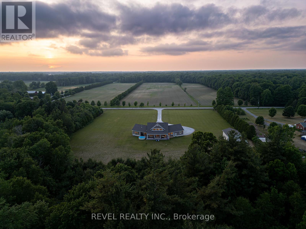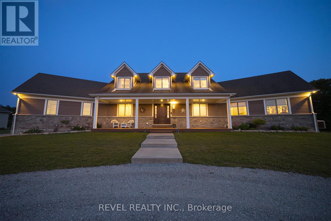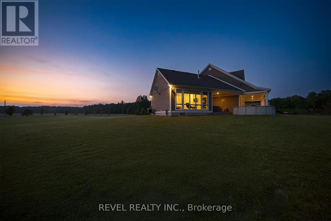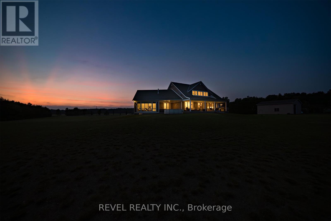792 Charlotteville Rd 8 Norfolk, Ontario N3Y 4K5
$1,899,900
Welcome to your dream home in the heart of Norfolk County! Nestled on a picturesque 4.66-acre property, this custom-built masterpiece blends thoughtful design, modern luxury, and rural tranquility - just minutes from Norfolk's beaches, trails, wineries, & local charm. A long driveway leads to this stunning Cape Cod-style home w/a large front porch. Step inside through a 41"x96" solid mahogany door & be greeted by custom stainless steel & cut glass stair railings w/comfort-rise steps. The main level has 10' ceilings, 8' doors, European laminate flooring, & oversizedAndersen windows & doors that flood the space w/natural light. A fireplace beneath a soaring 21' ceiling anchors the great room. The chefs kitchen is a showstopper w/quartz countertops, European-style cabinetry w/pullouts & drawer-in-drawer systems, a double-door bar fridge, a hands-free Moen faucet, & 5-burner propane range w/WiFi-connected hood. A massive island & custom pantry wall add both function & style.The main-flr primary suite has private access to the deck, hot tub, & above-ground pool, plus a fireplace, floor-to-ceiling windows, & a huge walk-in closet w/chandelier & custom organizers. The spa-like ensuite includes heated floors, freestanding tub, 4x6 glass shower w/bench, double vanity, Riobel chrome fixtures, & quartz finishes. Also on the main floor is a versatile room for bedroom, office, gym, or playroom, a 2-piece powder room, & laundry room w/custom closets & ample workspace, accessible from both foyer & back hallway. Upstairs, a flexible loft overlooks the great room & could become a 4th bedroom. A full bath w/double sinks, quartz counters, & rainfall shower, plus a large front-facing bedroom, complete the level. Bonus: a detached shop w/insulated steel drive-through doors (10x14 and 10x10), 16 ceilings, 60-amp panel, RV receptacle,Andersen windows, & fiberglass shingles. This 5-Star Plus Energy Rated home offers unmatched quality, peace, & privacy. A true Norfolk County gem. (id:61852)
Property Details
| MLS® Number | X12478124 |
| Property Type | Single Family |
| Community Name | Rural Charlotteville |
| AmenitiesNearBy | Beach, Marina, Place Of Worship |
| EquipmentType | Propane Tank |
| Features | Backs On Greenbelt, Flat Site, Conservation/green Belt, Lighting |
| ParkingSpaceTotal | 18 |
| PoolType | Above Ground Pool |
| RentalEquipmentType | Propane Tank |
| Structure | Patio(s), Porch |
Building
| BathroomTotal | 3 |
| BedroomsAboveGround | 3 |
| BedroomsTotal | 3 |
| Age | 0 To 5 Years |
| Amenities | Fireplace(s) |
| Appliances | Barbeque, Hot Tub, Garage Door Opener Remote(s), Central Vacuum, Range, Water Heater, Water Softener, Dishwasher, Dryer, Garage Door Opener, Microwave, Oven, Hood Fan, Stove, Washer, Window Coverings, Refrigerator |
| BasementDevelopment | Unfinished |
| BasementType | Full (unfinished) |
| ConstructionStatus | Insulation Upgraded |
| ConstructionStyleAttachment | Detached |
| CoolingType | Central Air Conditioning, Air Exchanger |
| ExteriorFinish | Stone, Wood |
| FireProtection | Smoke Detectors |
| FireplacePresent | Yes |
| FireplaceTotal | 2 |
| FlooringType | Laminate |
| FoundationType | Poured Concrete |
| HalfBathTotal | 1 |
| HeatingFuel | Propane |
| HeatingType | Forced Air |
| StoriesTotal | 2 |
| SizeInterior | 2500 - 3000 Sqft |
| Type | House |
| UtilityWater | Sand Point |
Parking
| Attached Garage | |
| Garage |
Land
| Acreage | Yes |
| LandAmenities | Beach, Marina, Place Of Worship |
| LandscapeFeatures | Landscaped |
| Sewer | Septic System |
| SizeDepth | 519 Ft |
| SizeFrontage | 410 Ft |
| SizeIrregular | 410 X 519 Ft |
| SizeTotalText | 410 X 519 Ft|2 - 4.99 Acres |
| ZoningDescription | A |
Rooms
| Level | Type | Length | Width | Dimensions |
|---|---|---|---|---|
| Second Level | Loft | 3.45 m | 4.7 m | 3.45 m x 4.7 m |
| Second Level | Bedroom | 3.76 m | 4.7 m | 3.76 m x 4.7 m |
| Main Level | Foyer | 1.8 m | 3.17 m | 1.8 m x 3.17 m |
| Main Level | Kitchen | 7.01 m | 4.32 m | 7.01 m x 4.32 m |
| Main Level | Living Room | 6.1 m | 4.32 m | 6.1 m x 4.32 m |
| Main Level | Bedroom | 3.1 m | 3.38 m | 3.1 m x 3.38 m |
| Main Level | Laundry Room | 5.69 m | 1.98 m | 5.69 m x 1.98 m |
| Main Level | Primary Bedroom | 6.4 m | 4.42 m | 6.4 m x 4.42 m |
https://www.realtor.ca/real-estate/29024328/792-charlotteville-rd-8-norfolk-rural-charlotteville
Interested?
Contact us for more information
Lisa Sly
Salesperson
265 King George Rd #115a
Brantford, Ontario N3R 6Y1
