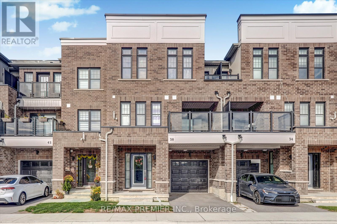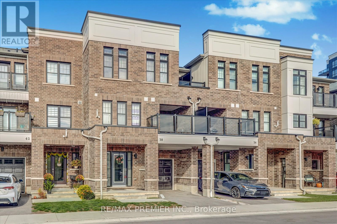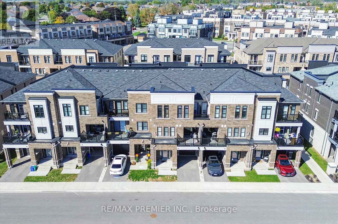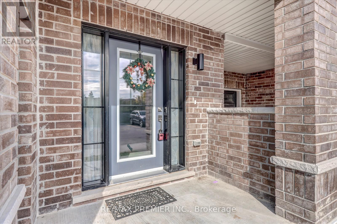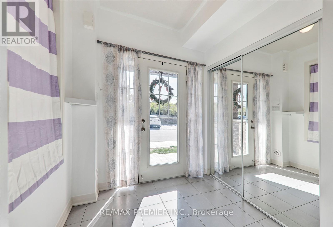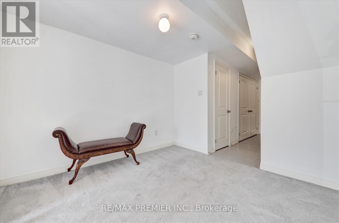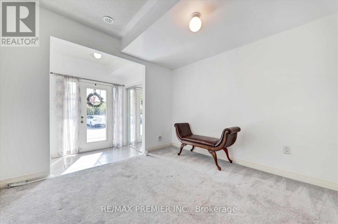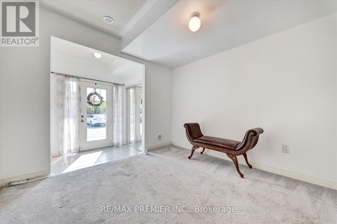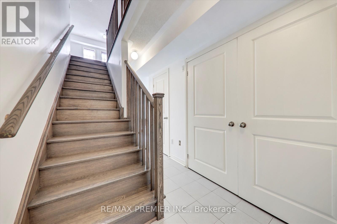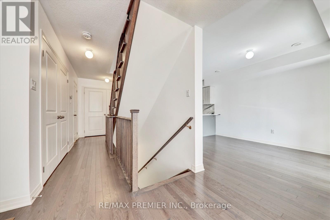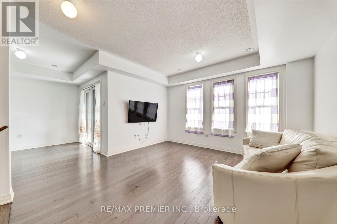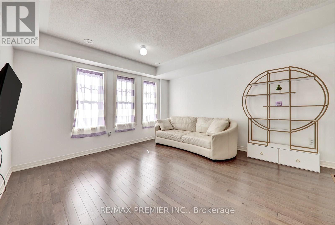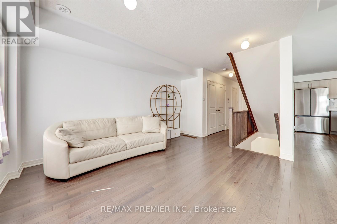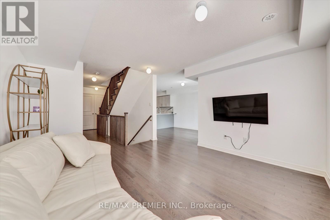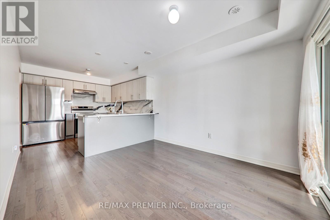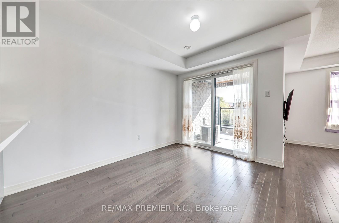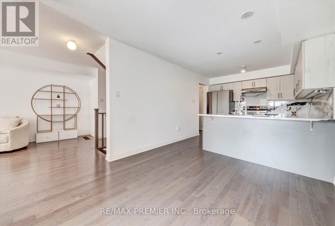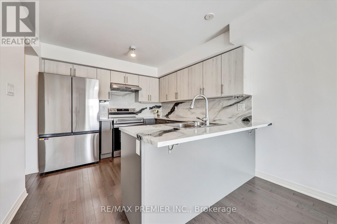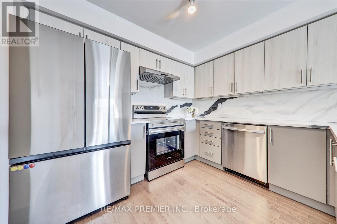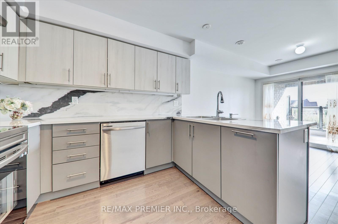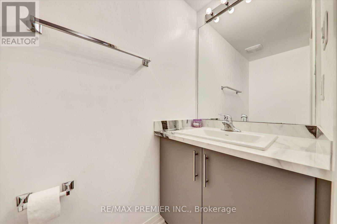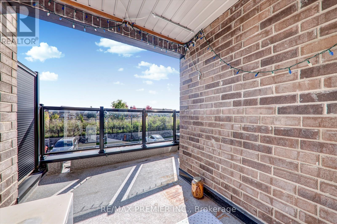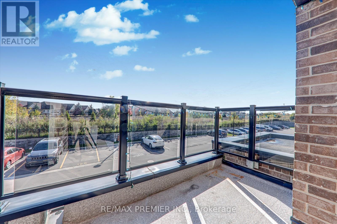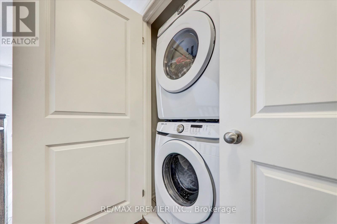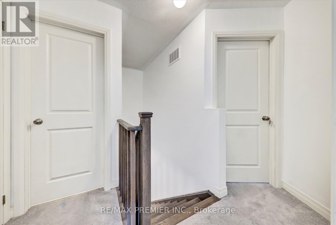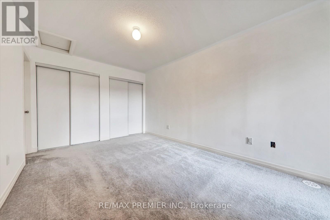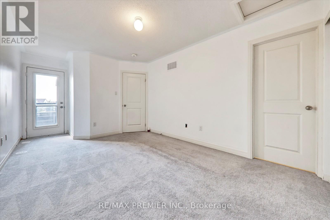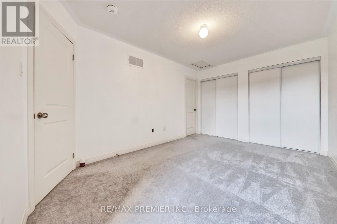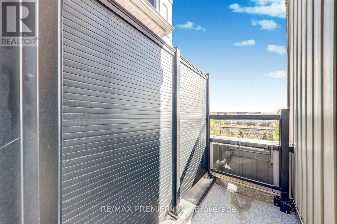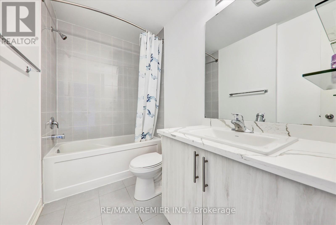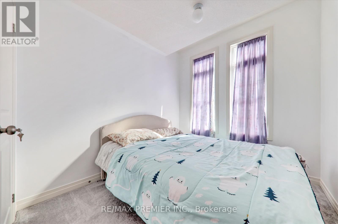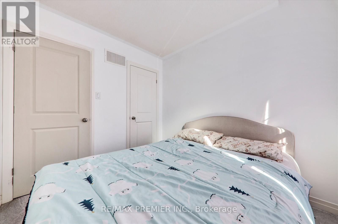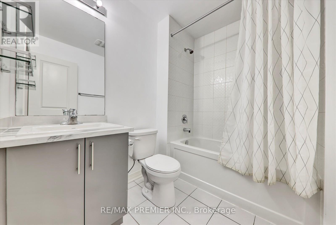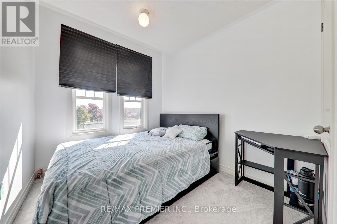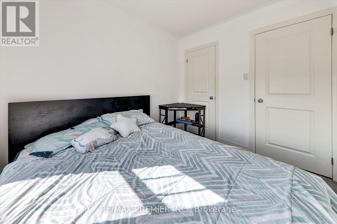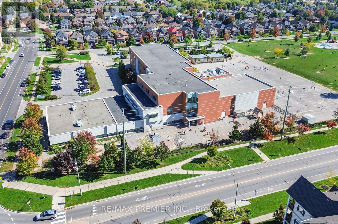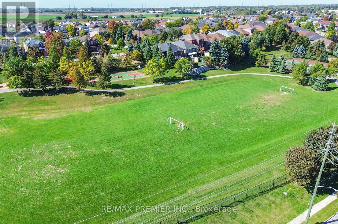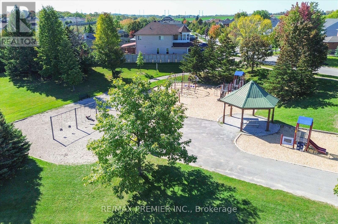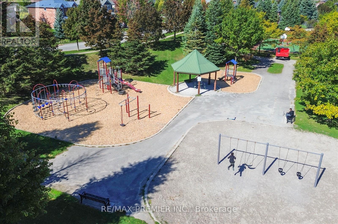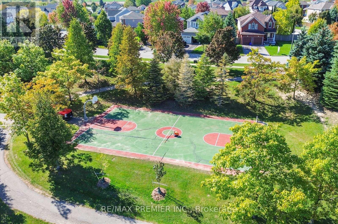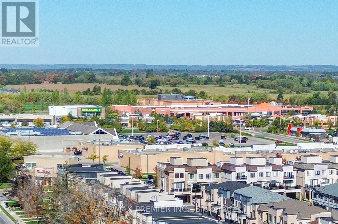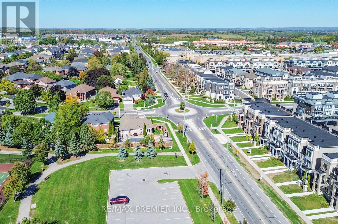38 King William Way Clarington, Ontario L1C 7E8
$680,000
Step Inside This Gorgeous Custom-Built Jewel At 38 King William Way, A Beautiful And Spacious Home With Modern Comfort, Perfect For Families Or Couples. This Home Is Ideal For Both Entertaining And Daily Living, With Bright, Open Living Spaces, A Modern Kitchen, An Elegant Dining Area, And A Pleasant Living Room. The Upper Level Boasts Spacious Bedrooms And Luxurious Bathrooms, Including A Master Suite With Ensuite Bathroom. Extras Include High-End Finishes, Beautiful Hardwood Floors, Pot-Lights Throughout, And Wide Windows That Flood The Home With Natural Light. Outside, A Private Terrace, And Peaceful Neighborhood Setting Round Off The Package. Simply Move In And Enjoy, With Amenities, Schools, Transit, And Major Roads Just Minutes Away. (id:61852)
Property Details
| MLS® Number | E12477923 |
| Property Type | Single Family |
| Community Name | Bowmanville |
| EquipmentType | Water Heater |
| ParkingSpaceTotal | 2 |
| RentalEquipmentType | Water Heater |
Building
| BathroomTotal | 3 |
| BedroomsAboveGround | 3 |
| BedroomsTotal | 3 |
| Age | 0 To 5 Years |
| Appliances | Dishwasher, Dryer, Stove, Washer, Refrigerator |
| BasementType | None |
| ConstructionStyleAttachment | Attached |
| CoolingType | Central Air Conditioning |
| ExteriorFinish | Brick |
| FoundationType | Concrete |
| HeatingFuel | Natural Gas |
| HeatingType | Forced Air |
| StoriesTotal | 3 |
| SizeInterior | 1100 - 1500 Sqft |
| Type | Row / Townhouse |
| UtilityWater | Municipal Water |
Parking
| Attached Garage | |
| Garage |
Land
| Acreage | No |
| Sewer | Sanitary Sewer |
| SizeDepth | 43 Ft ,7 In |
| SizeFrontage | 21 Ft ,3 In |
| SizeIrregular | 21.3 X 43.6 Ft |
| SizeTotalText | 21.3 X 43.6 Ft |
| ZoningDescription | R3-55 |
Rooms
| Level | Type | Length | Width | Dimensions |
|---|---|---|---|---|
| Second Level | Kitchen | 3 m | 3.12 m | 3 m x 3.12 m |
| Second Level | Dining Room | 2.97 m | 3.15 m | 2.97 m x 3.15 m |
| Second Level | Family Room | 3.68 m | 4.29 m | 3.68 m x 4.29 m |
| Third Level | Primary Bedroom | 3.05 m | 5.61 m | 3.05 m x 5.61 m |
| Third Level | Bedroom 2 | 2.39 m | 2.87 m | 2.39 m x 2.87 m |
| Third Level | Bedroom 3 | 2.51 m | 2.87 m | 2.51 m x 2.87 m |
| Ground Level | Foyer | 2.18 m | 1.68 m | 2.18 m x 1.68 m |
| Ground Level | Living Room | 2.95 m | 2.9 m | 2.95 m x 2.9 m |
https://www.realtor.ca/real-estate/29023788/38-king-william-way-clarington-bowmanville-bowmanville
Interested?
Contact us for more information
Lavena Pham
Salesperson
9100 Jane St Bldg L #77
Vaughan, Ontario L4K 0A4
