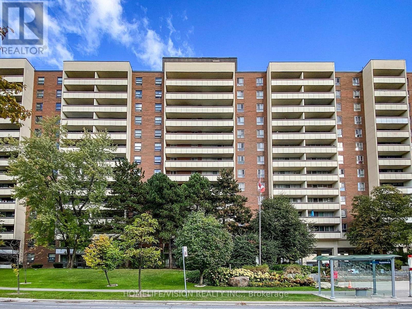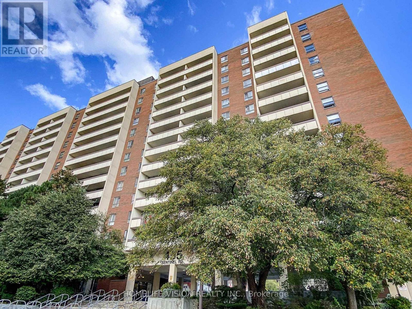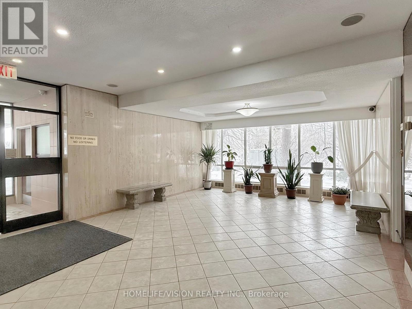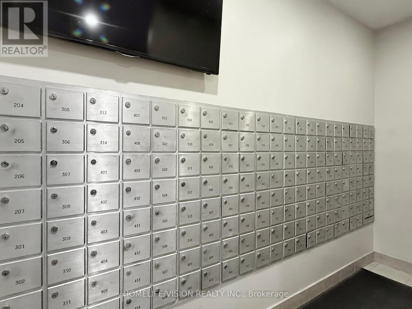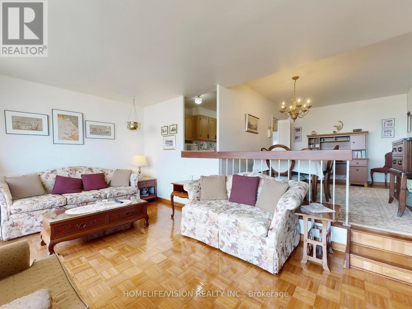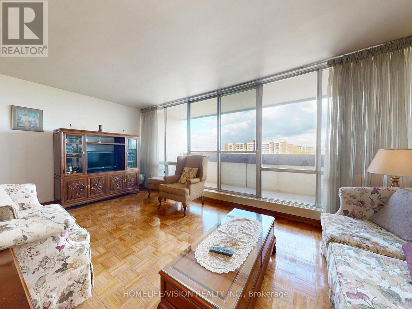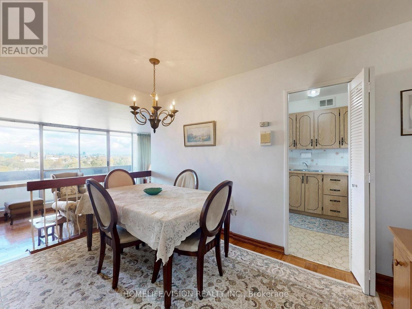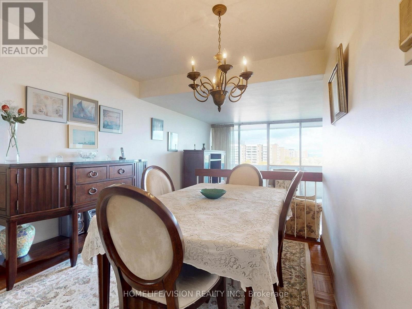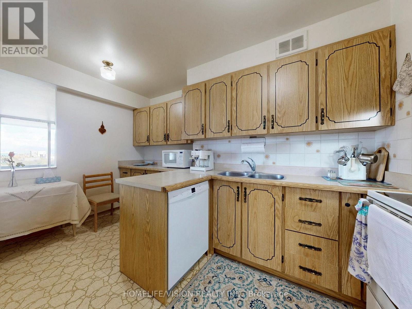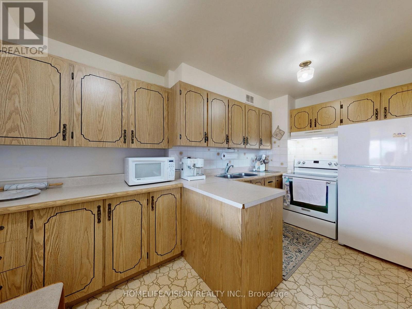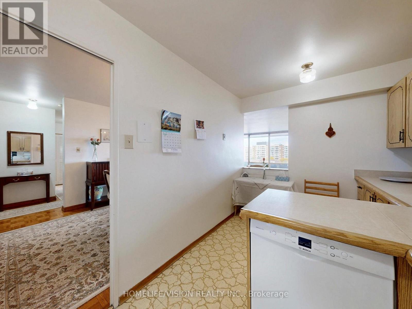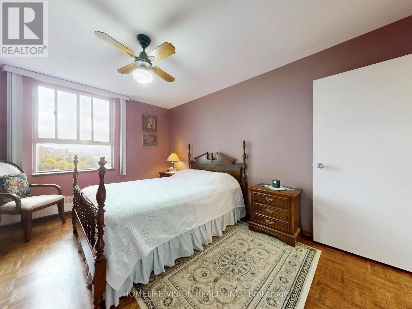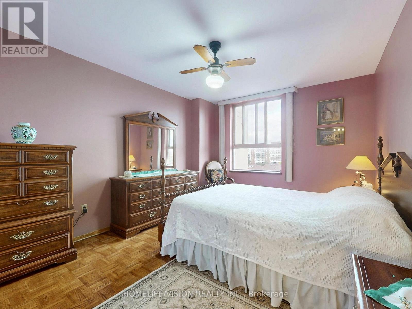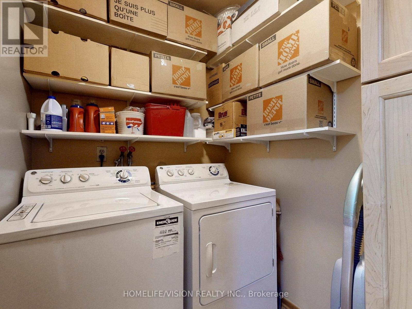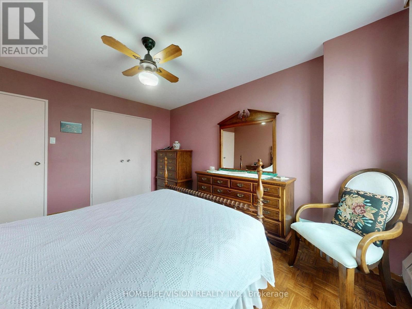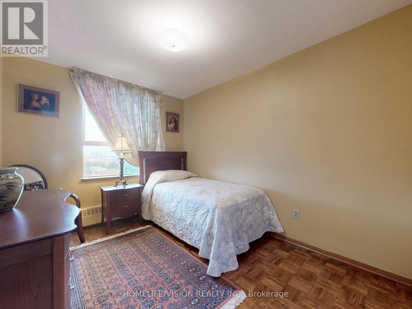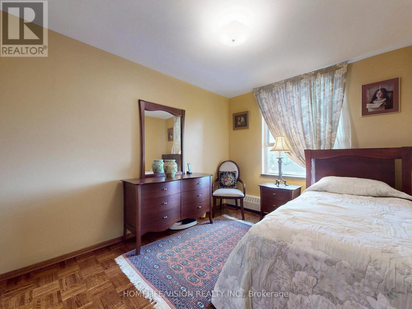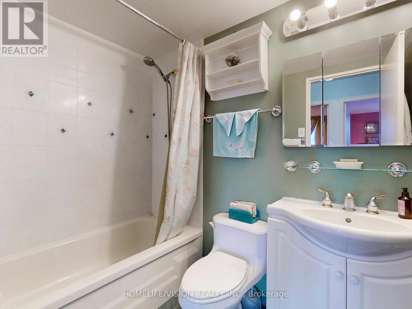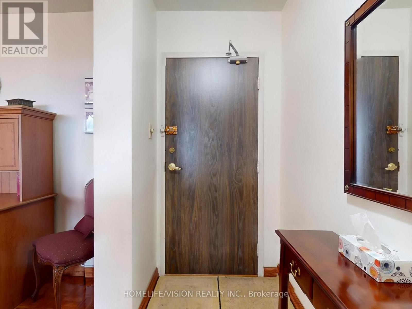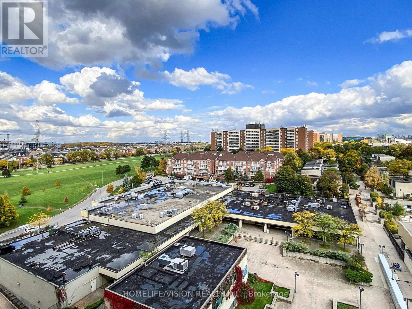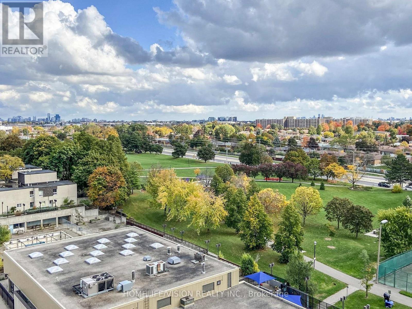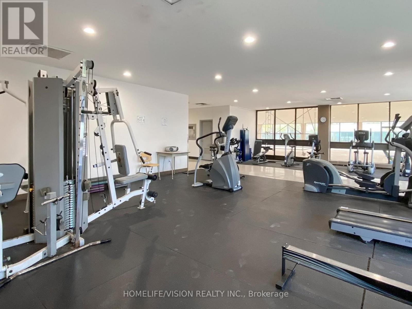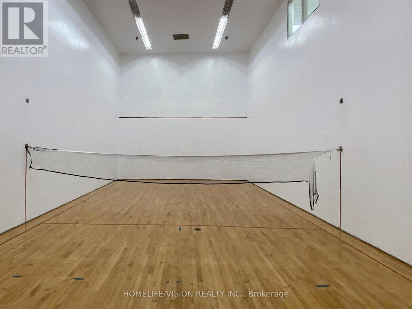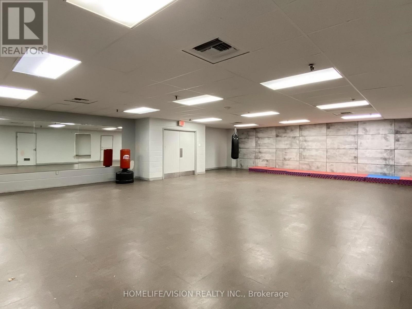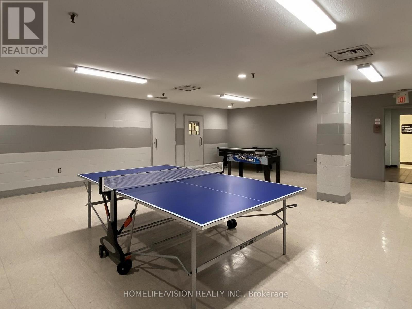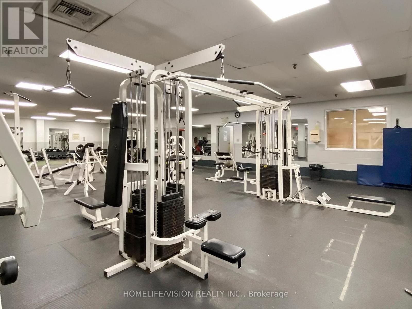1101 - 455 Sentinel Road Toronto, Ontario M3J 1V5
$528,800Maintenance, Heat, Water, Common Area Maintenance, Insurance, Parking, Electricity, Cable TV
$912 Monthly
Maintenance, Heat, Water, Common Area Maintenance, Insurance, Parking, Electricity, Cable TV
$912 MonthlyBeautiful, Spacious, Very Well Kept, East-Facing 2-Bedroom Suite in Pet-Friendly Building, South of York University Main Campus; Functional Layout; Upgraded Washroom; Some Parquet Flooring has Cork Underlay; Refrigerator Purchased this Year, with Extended Warranty; View of Downtown and CN Tower from Balcony; Maintenance Fee also includes Internet, and Membership in Recreation Centre (next door to Building), with Exercise Rooms, etc.; Also Next Door: Child Care Centre, and Fountainhead Park, with Playground and Tennis Club, and Proposed Rink and Skate Trail; Transit Options include Line 1 Subway Station at Keele & Finch, Route 106 Bus Stop at the Building, and Finch West LRT (to Humber College), with Sentinel Rd Station; Area Shopping includes Walmart Supercentre and No Frills, on Keele St, south of Finch; Windows Scheduled to be Replaced Starting in Spring of 2026 (id:61852)
Property Details
| MLS® Number | W12477852 |
| Property Type | Single Family |
| Neigbourhood | York University Heights |
| Community Name | York University Heights |
| CommunityFeatures | Pets Allowed With Restrictions |
| Features | Balcony, Carpet Free |
| ParkingSpaceTotal | 1 |
Building
| BathroomTotal | 1 |
| BedroomsAboveGround | 2 |
| BedroomsTotal | 2 |
| Amenities | Visitor Parking, Storage - Locker |
| Appliances | Dishwasher, Dryer, Hood Fan, Stove, Washer, Window Coverings, Refrigerator |
| BasementType | None |
| CoolingType | None |
| ExteriorFinish | Brick |
| FlooringType | Parquet |
| HeatingFuel | Natural Gas |
| HeatingType | Baseboard Heaters |
| SizeInterior | 900 - 999 Sqft |
| Type | Apartment |
Parking
| Underground | |
| Garage |
Land
| Acreage | No |
Rooms
| Level | Type | Length | Width | Dimensions |
|---|---|---|---|---|
| Flat | Living Room | 5.44 m | 3.18 m | 5.44 m x 3.18 m |
| Flat | Dining Room | 4.3 m | 2.92 m | 4.3 m x 2.92 m |
| Flat | Kitchen | 4.22 m | 2.23 m | 4.22 m x 2.23 m |
| Flat | Primary Bedroom | 4.32 m | 3.33 m | 4.32 m x 3.33 m |
| Flat | Bedroom 2 | 3.55 m | 2.73 m | 3.55 m x 2.73 m |
Interested?
Contact us for more information
Michael Longden
Salesperson
1945 Leslie Street
Toronto, Ontario M3B 2M3
