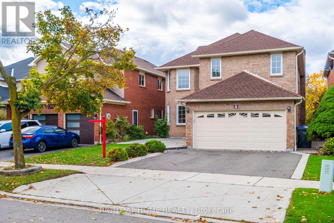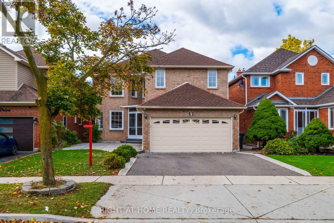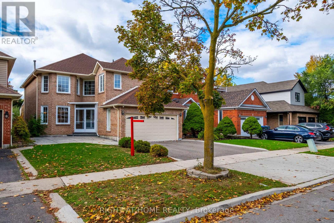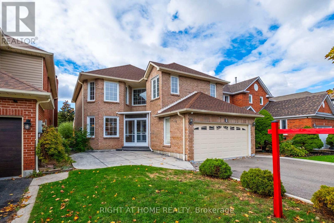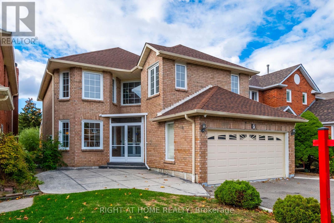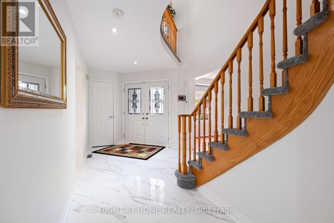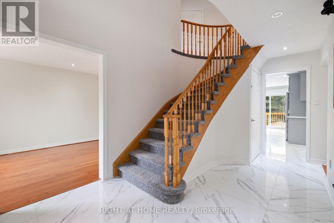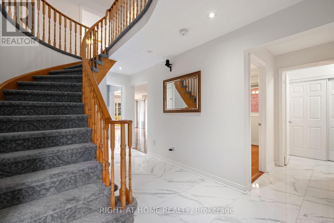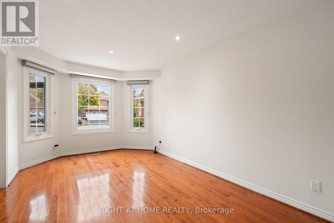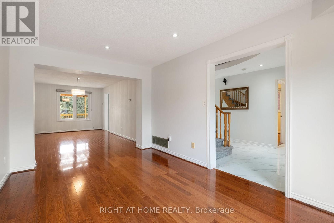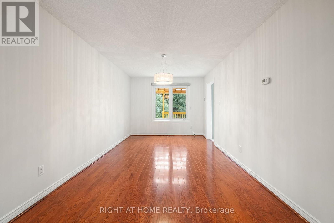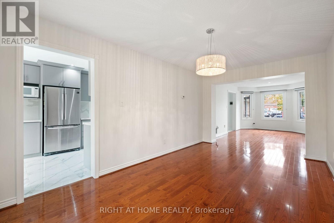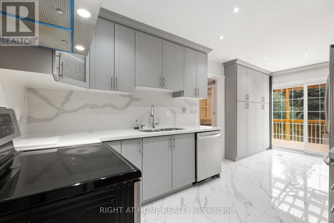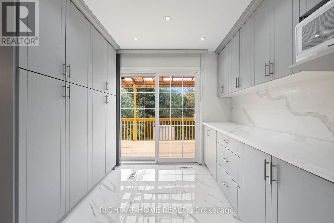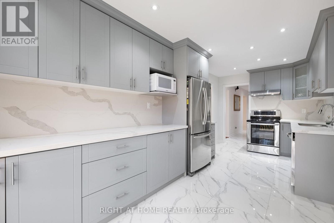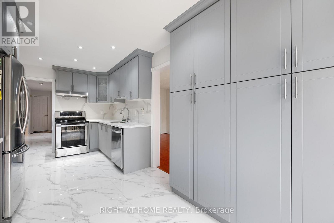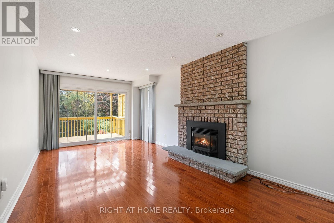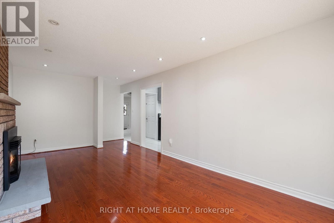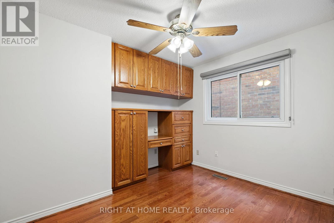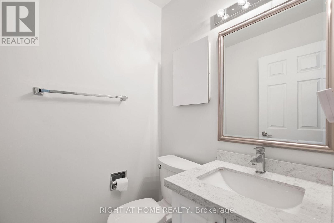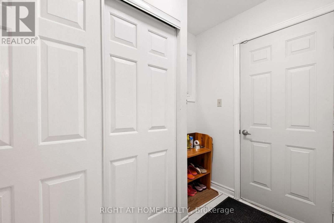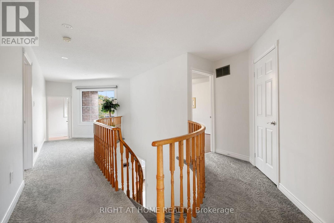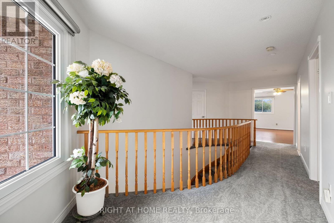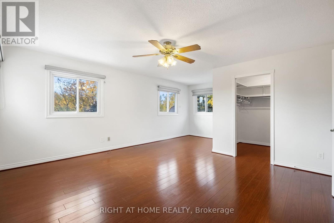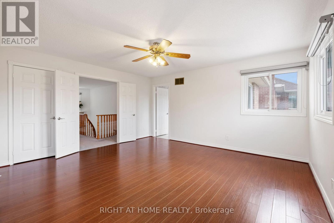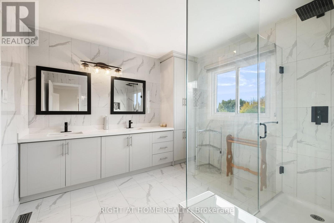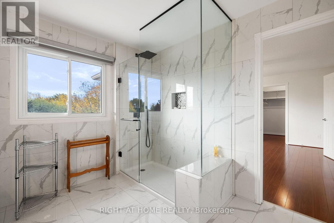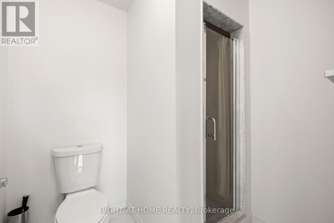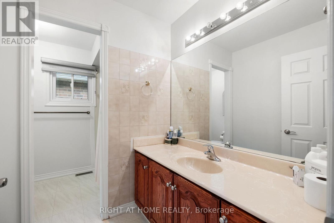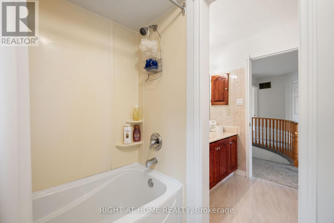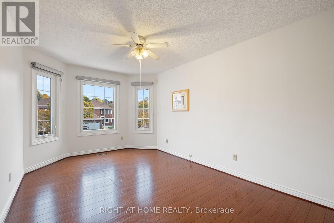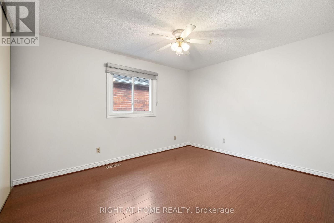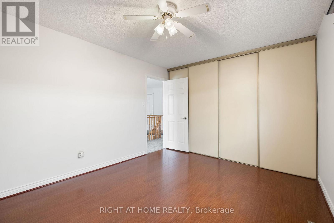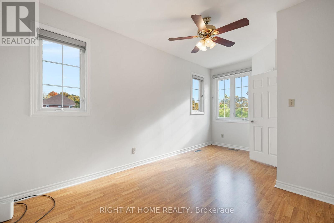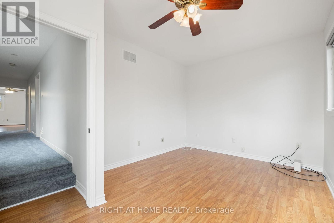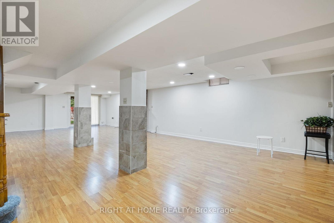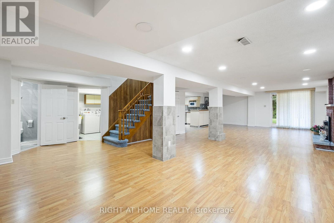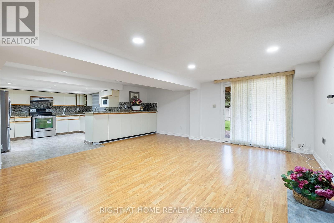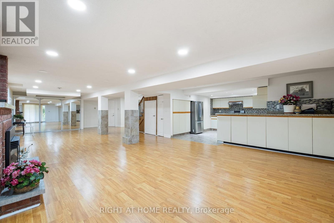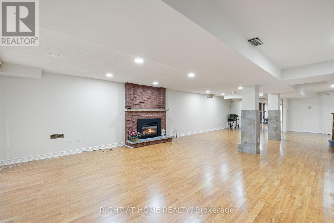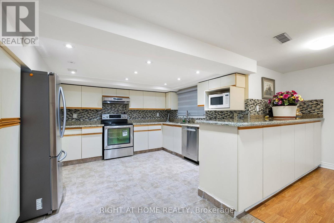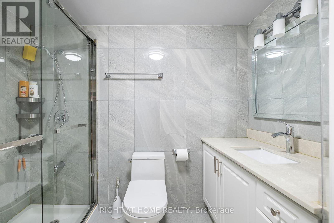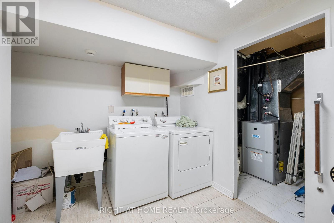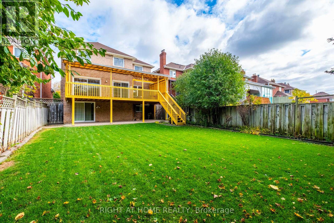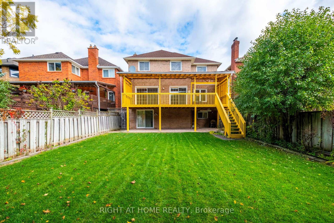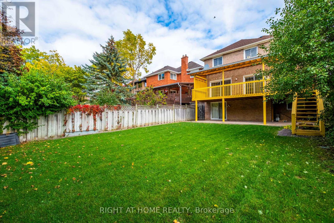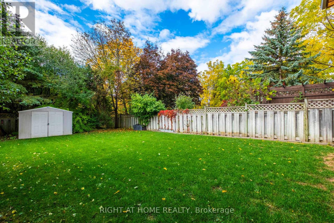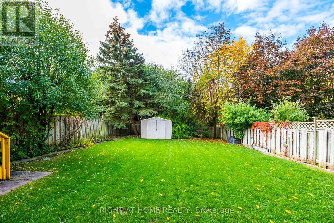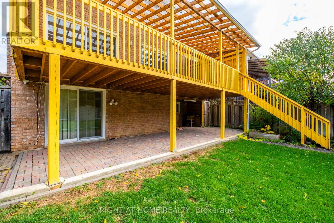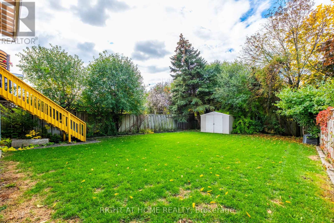7 Lord Simcoe Drive Brampton, Ontario L6S 5G4
$1,349,999
PARK PARADISE! Exceptional 4-bed detached home BACKING ONTO LASCELLES PARK - no rear neighbors, ever! Wake up to green space views in this beautifully updated Westgate gem. 2,675 sq ft above grade + fully finished basement (1,000-1,100 sq ft) with FULL KITCHEN & walk-out creates incredible living space. $43,700+ IN RECENT RENOVATIONS means move-in ready! Stunning kitchen & master ensuite renovated 2020 ($30K), brand new roof 2023 ($7,600), updated basement bath (2021). Main floor: living room, dining room, family room, den, renovated kitchen, powder room. Upper: 4 generous bedrooms, 2 full baths. Basement: full kitchen, bathroom, laundry, walk-out - perfect for extended family or income potential. Furnace & A/C replaced 2013. This rare park-backing location offers privacy, natural light & lifestyle benefits you won't find elsewhere. Premium lot (39x152ft) in established neighborhood. Exceptional value under $1.35M. Book your showing today! (id:61852)
Property Details
| MLS® Number | W12477596 |
| Property Type | Single Family |
| Neigbourhood | Bramalea Woods |
| Community Name | Westgate |
| EquipmentType | Water Heater |
| Features | Backs On Greenbelt |
| ParkingSpaceTotal | 4 |
| RentalEquipmentType | Water Heater |
Building
| BathroomTotal | 4 |
| BedroomsAboveGround | 4 |
| BedroomsTotal | 4 |
| Age | 31 To 50 Years |
| Amenities | Fireplace(s) |
| Appliances | Central Vacuum, All, Blinds |
| BasementDevelopment | Finished |
| BasementFeatures | Walk Out |
| BasementType | N/a (finished) |
| ConstructionStyleAttachment | Detached |
| CoolingType | Central Air Conditioning |
| ExteriorFinish | Brick |
| FireplacePresent | Yes |
| FireplaceTotal | 2 |
| FoundationType | Poured Concrete |
| HalfBathTotal | 1 |
| HeatingFuel | Natural Gas |
| HeatingType | Forced Air |
| StoriesTotal | 2 |
| SizeInterior | 2500 - 3000 Sqft |
| Type | House |
| UtilityWater | Municipal Water |
Parking
| Garage |
Land
| Acreage | No |
| Sewer | Sanitary Sewer |
| SizeDepth | 152 Ft ,1 In |
| SizeFrontage | 39 Ft ,6 In |
| SizeIrregular | 39.5 X 152.1 Ft |
| SizeTotalText | 39.5 X 152.1 Ft |
Rooms
| Level | Type | Length | Width | Dimensions |
|---|---|---|---|---|
| Basement | Living Room | 11.87 m | 6.05 m | 11.87 m x 6.05 m |
| Basement | Bathroom | 2.55 m | 1.48 m | 2.55 m x 1.48 m |
| Basement | Laundry Room | 2.93 m | 2.75 m | 2.93 m x 2.75 m |
| Basement | Kitchen | 4.11 m | 3.39 m | 4.11 m x 3.39 m |
| Upper Level | Primary Bedroom | 6.1 m | 4.76 m | 6.1 m x 4.76 m |
| Upper Level | Bedroom 2 | 4.75 m | 3.05 m | 4.75 m x 3.05 m |
| Upper Level | Bedroom 3 | 3.99 m | 3.24 m | 3.99 m x 3.24 m |
| Upper Level | Bedroom 4 | 5.19 m | 3.27 m | 5.19 m x 3.27 m |
| Upper Level | Bathroom | 4.95 m | 3.1 m | 4.95 m x 3.1 m |
| Upper Level | Bathroom | 3.27 m | 2.28 m | 3.27 m x 2.28 m |
| Ground Level | Study | 3.31 m | 2.9 m | 3.31 m x 2.9 m |
| Ground Level | Bathroom | 1.57 m | 1.33 m | 1.57 m x 1.33 m |
| Ground Level | Dining Room | 5.19 m | 3.02 m | 5.19 m x 3.02 m |
| Ground Level | Living Room | 4.76 m | 3.02 m | 4.76 m x 3.02 m |
| Ground Level | Family Room | 6.92 m | 3.27 m | 6.92 m x 3.27 m |
| Ground Level | Kitchen | 5.77 m | 2.81 m | 5.77 m x 2.81 m |
https://www.realtor.ca/real-estate/29022909/7-lord-simcoe-drive-brampton-westgate-westgate
Interested?
Contact us for more information
Jason Dhindsa
Salesperson
5111 New Street, Suite 106
Burlington, Ontario L7L 1V2
