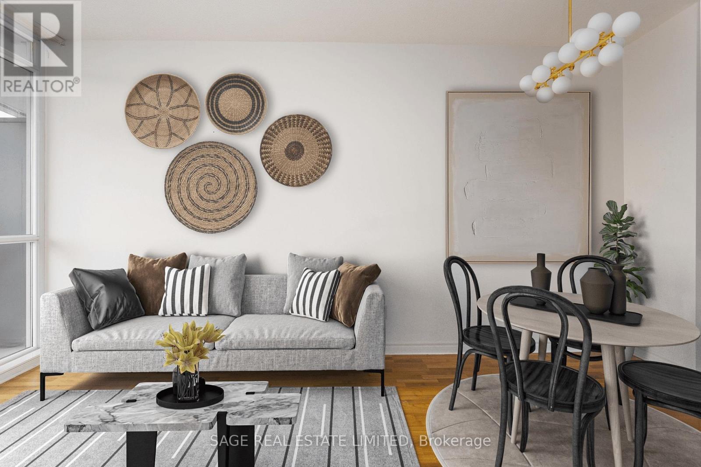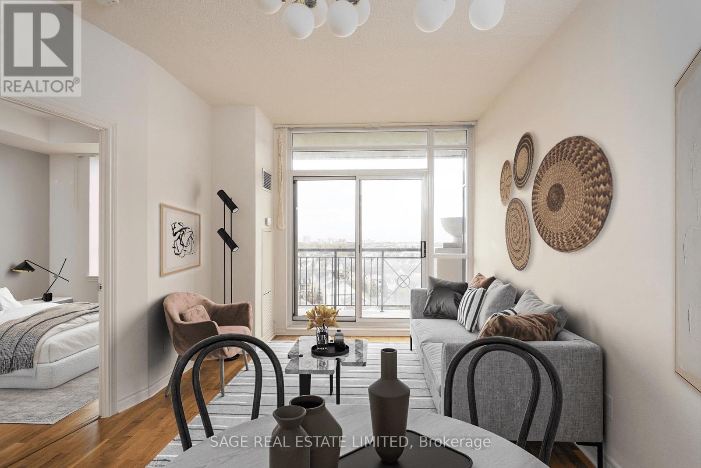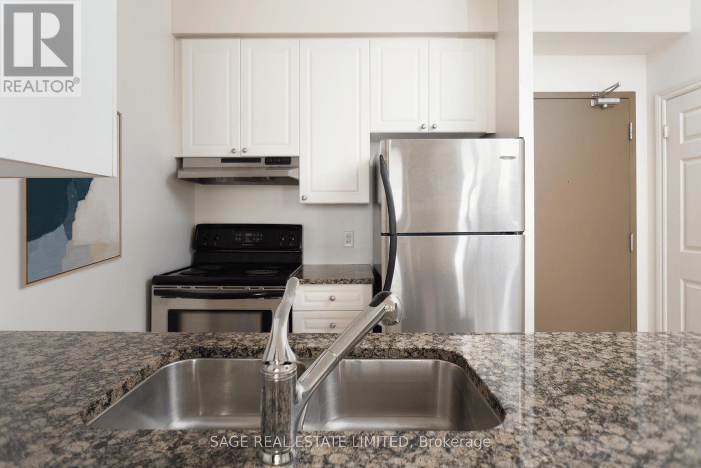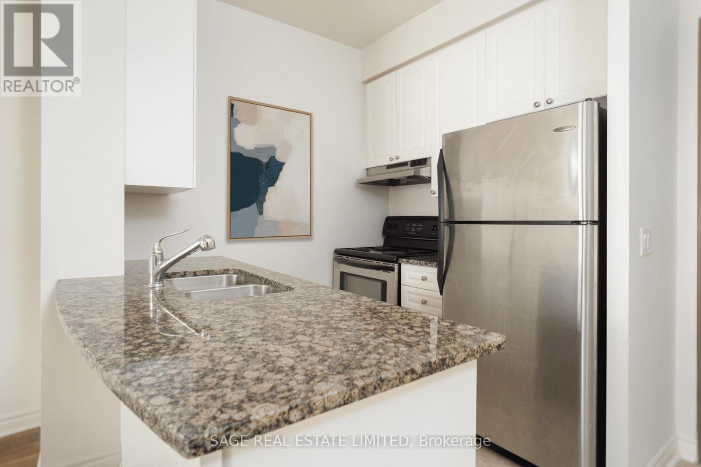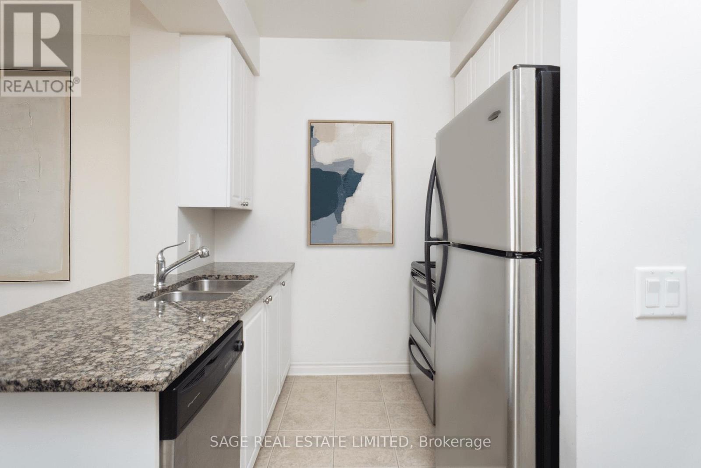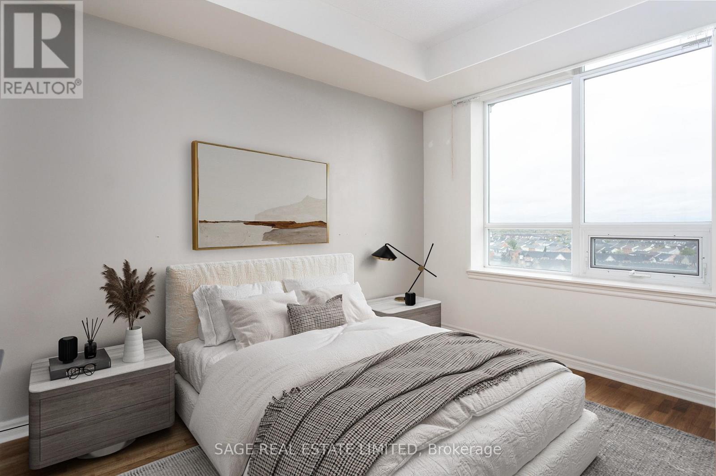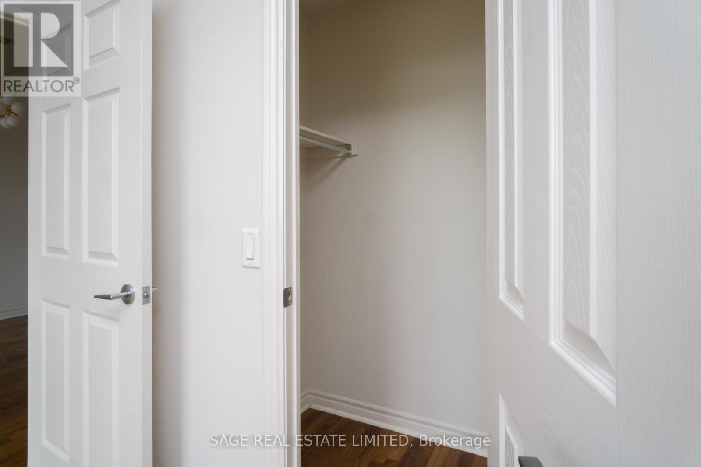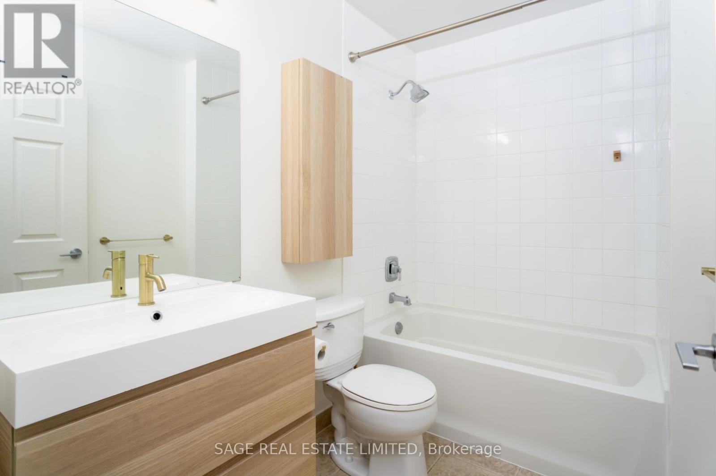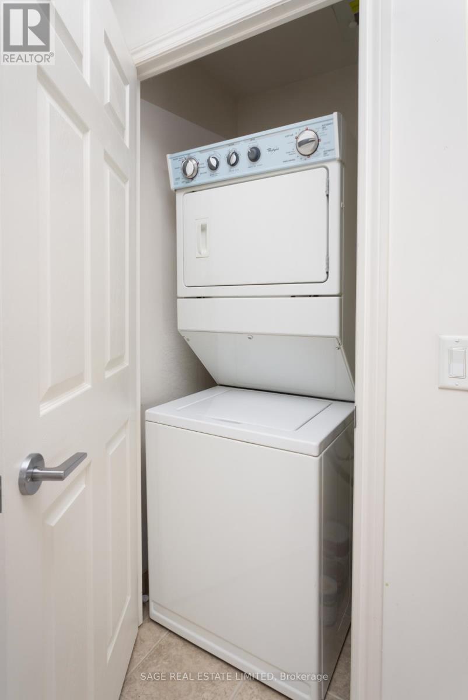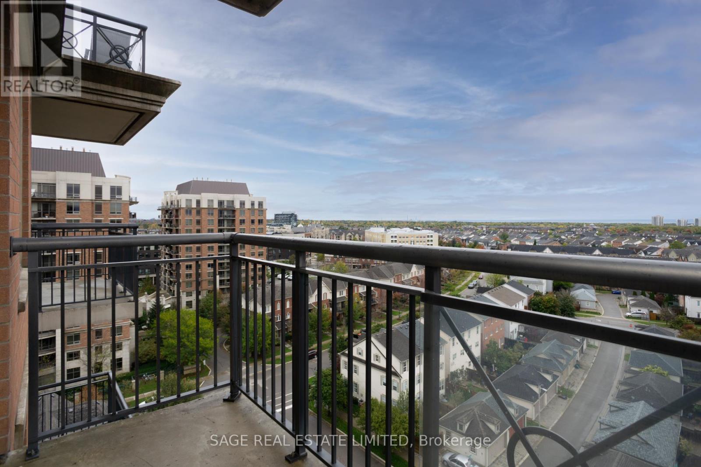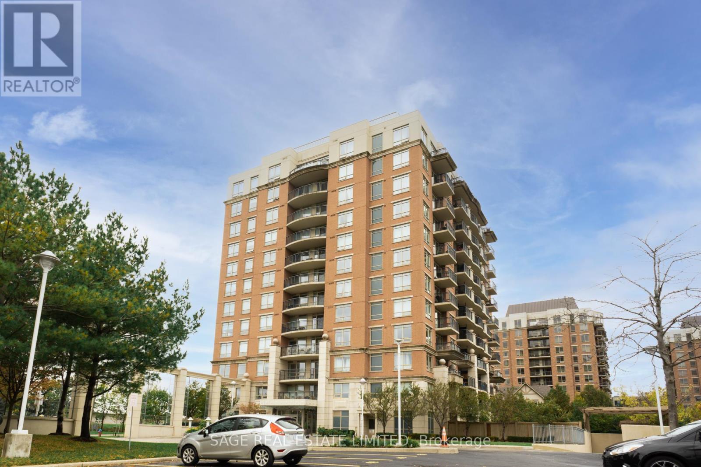1106 - 2365 Central Park Drive Oakville, Ontario L6H 0C7
$2,050 Monthly
Getting into this lease is a walk in the park! Say goodbye to disappointment and endless searches, unit 1106 will have you saying yes! An open and functional layout that opens up to sunny south/west views; you can even see the lake! Kitchen is...white! Can't take a white kitchen for granted nowadays and it's fitted with s/s appliances and granite counters. The bedroom, generous in space and storage, yes, a walk-in closet! The bath is modernly revamped! A Central Park address for a reason, directly across from Memorial Park! Seconds from area shops and dining and transit. Includes 1 parking & 1 locker. Tenant pays for hydro. Come have a look and you'll want to stay. (id:61852)
Property Details
| MLS® Number | W12477383 |
| Property Type | Single Family |
| Community Name | 1015 - RO River Oaks |
| CommunityFeatures | Pets Allowed With Restrictions |
| Features | Balcony, Carpet Free |
| ParkingSpaceTotal | 1 |
Building
| BathroomTotal | 1 |
| BedroomsAboveGround | 1 |
| BedroomsTotal | 1 |
| Amenities | Storage - Locker |
| BasementType | None |
| CoolingType | Central Air Conditioning |
| ExteriorFinish | Brick, Stucco |
| FlooringType | Laminate, Ceramic |
| HeatingFuel | Natural Gas |
| HeatingType | Forced Air |
| SizeInterior | 500 - 599 Sqft |
| Type | Apartment |
Parking
| No Garage |
Land
| Acreage | No |
Rooms
| Level | Type | Length | Width | Dimensions |
|---|---|---|---|---|
| Flat | Living Room | 5.41 m | 3.25 m | 5.41 m x 3.25 m |
| Flat | Dining Room | 5.41 m | 3.25 m | 5.41 m x 3.25 m |
| Flat | Bedroom | 3.19 m | 3.87 m | 3.19 m x 3.87 m |
| Flat | Kitchen | 3.31 m | 2.59 m | 3.31 m x 2.59 m |
Interested?
Contact us for more information
Daniel Nguyen
Salesperson
2010 Yonge Street
Toronto, Ontario M4S 1Z9
