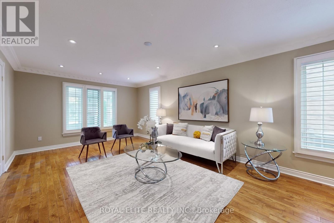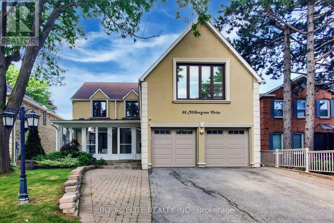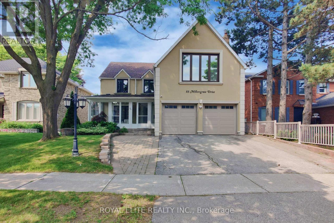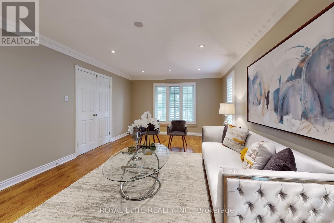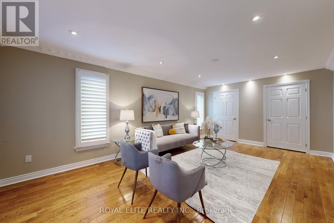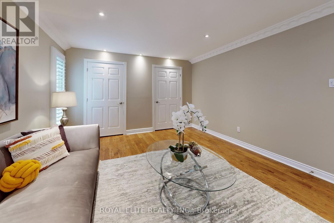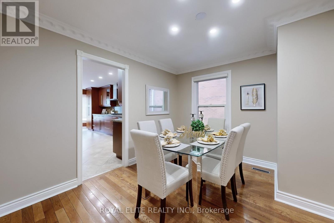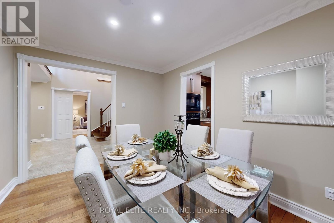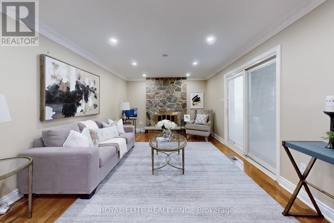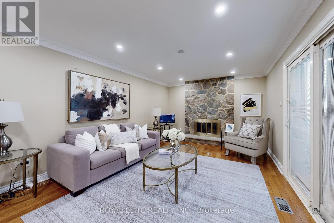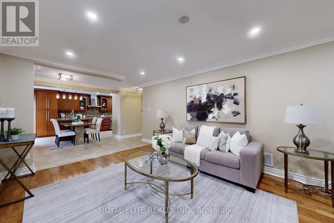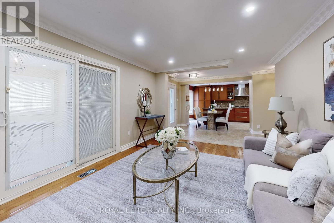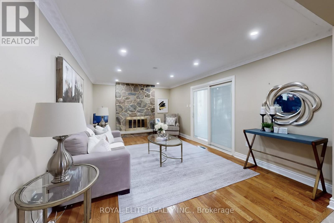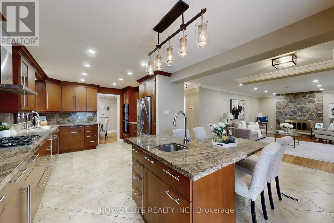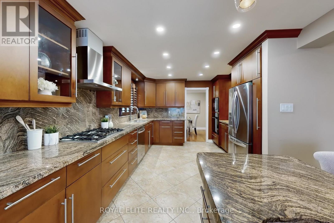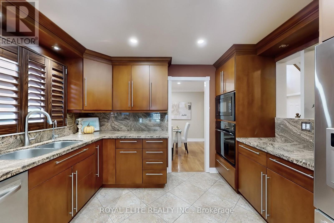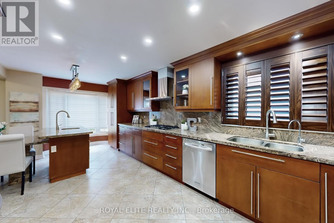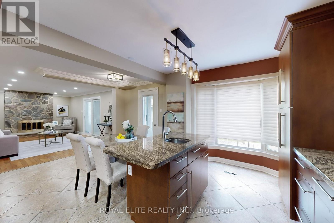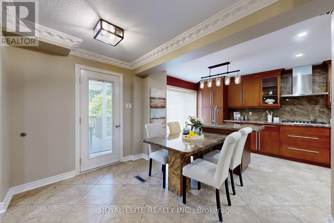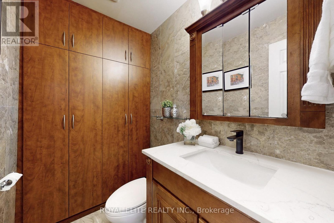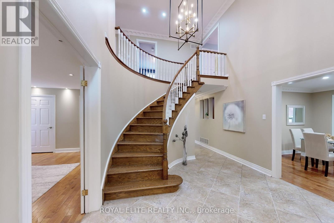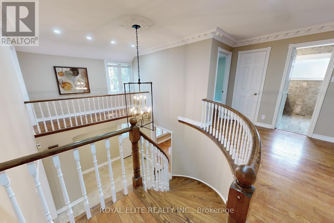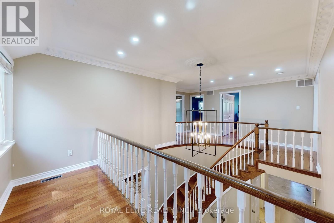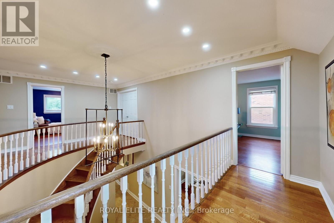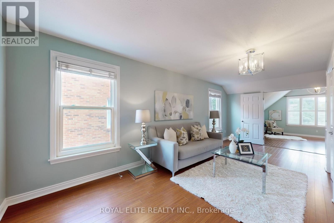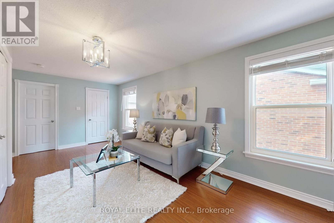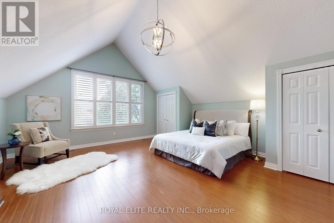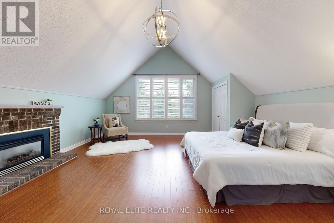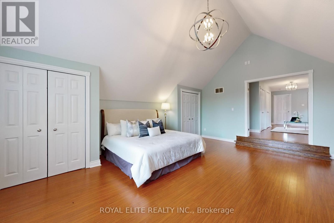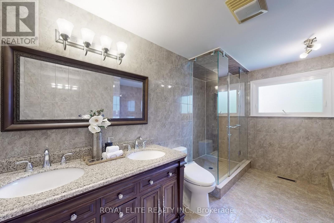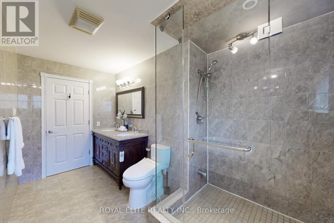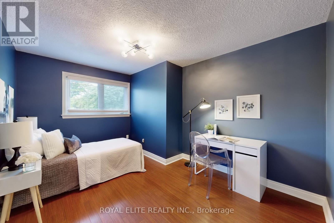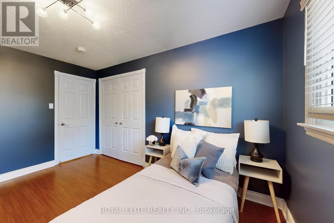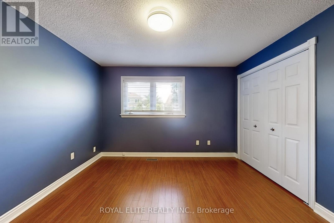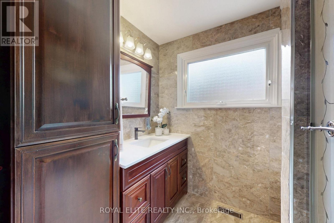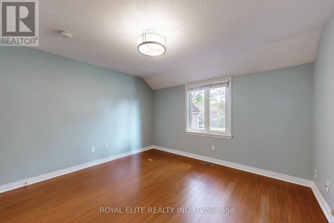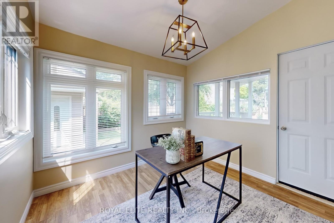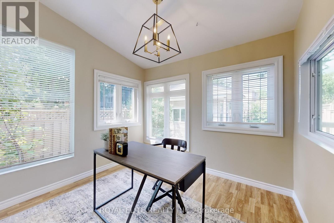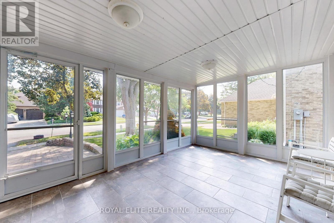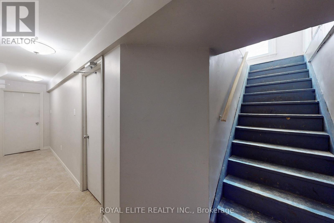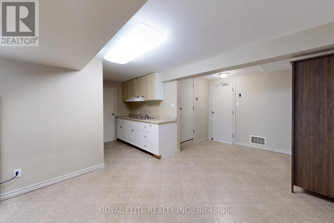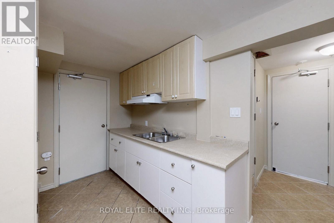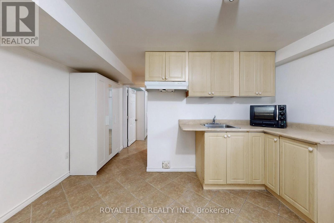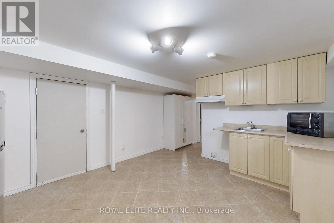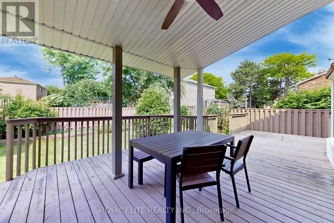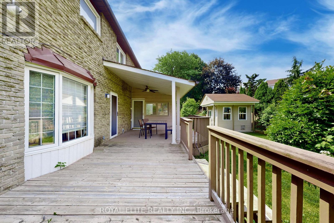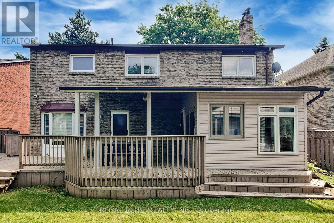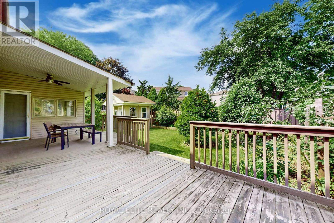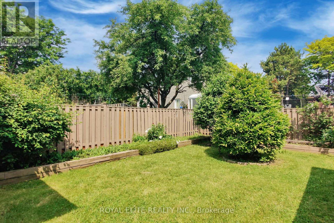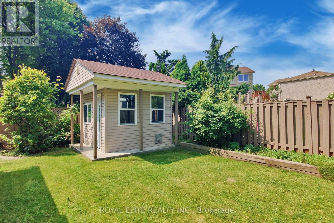88 Millersgrove Drive Toronto, Ontario M2R 3R9
$1,698,000
Your Dream House! Open Concept With High Ceiling For The First Floor. $$$upgrades!Rearranged The Circuit By German Technician In 2017, Roof Insulation 2017; Outdoor Camera 2018; Security Door, New Air Conditioner, Sun Room In 2020; New Heat System 2021, New Roof In 2022! Granite Counter Top, Walk- Out To Wooden Deck, Crown Moldings, Pot Lights, Large Master With Fireplace, 2 New Sunrooms, Sitting Area & On Suite(Jacuzzi, Double Sink, W/I Shower), Sep Entrance, Nanny Suite, Extra Bedroom In The Ground Floor. Minutes To Ttc, York University, Shopping Centre. Basement With Separate Entrance. Extra Cash Flow! (id:61852)
Property Details
| MLS® Number | C12477264 |
| Property Type | Single Family |
| Neigbourhood | Westminster-Branson |
| Community Name | Westminster-Branson |
| AmenitiesNearBy | Park, Place Of Worship, Public Transit, Schools |
| EquipmentType | Water Heater |
| Features | Carpet Free |
| ParkingSpaceTotal | 5 |
| RentalEquipmentType | Water Heater |
| Structure | Shed, Workshop |
Building
| BathroomTotal | 6 |
| BedroomsAboveGround | 4 |
| BedroomsBelowGround | 3 |
| BedroomsTotal | 7 |
| Age | 31 To 50 Years |
| Appliances | Dishwasher, Oven, Window Coverings |
| BasementDevelopment | Finished |
| BasementFeatures | Separate Entrance |
| BasementType | N/a (finished), N/a |
| ConstructionStyleAttachment | Detached |
| CoolingType | Central Air Conditioning |
| ExteriorFinish | Brick, Stucco |
| FireplacePresent | Yes |
| FlooringType | Laminate, Hardwood, Ceramic |
| FoundationType | Concrete |
| HalfBathTotal | 1 |
| HeatingFuel | Natural Gas |
| HeatingType | Forced Air |
| StoriesTotal | 2 |
| SizeInterior | 3000 - 3500 Sqft |
| Type | House |
| UtilityWater | Municipal Water |
Parking
| Garage |
Land
| Acreage | No |
| FenceType | Fenced Yard |
| LandAmenities | Park, Place Of Worship, Public Transit, Schools |
| Sewer | Sanitary Sewer |
| SizeDepth | 115 Ft |
| SizeFrontage | 52 Ft ,6 In |
| SizeIrregular | 52.5 X 115 Ft |
| SizeTotalText | 52.5 X 115 Ft |
| ZoningDescription | Residential |
Rooms
| Level | Type | Length | Width | Dimensions |
|---|---|---|---|---|
| Second Level | Bedroom 3 | 3.8 m | 3.8 m | 3.8 m x 3.8 m |
| Second Level | Bedroom 4 | 3.6 m | 3.6 m | 3.6 m x 3.6 m |
| Second Level | Primary Bedroom | 6.5 m | 3.55 m | 6.5 m x 3.55 m |
| Second Level | Sitting Room | 6.3 m | 5.5 m | 6.3 m x 5.5 m |
| Second Level | Bedroom 2 | 4.1 m | 3 m | 4.1 m x 3 m |
| Main Level | Sunroom | 3.3 m | 3.3 m | 3.3 m x 3.3 m |
| Main Level | Living Room | 6.95 m | 3.8 m | 6.95 m x 3.8 m |
| Main Level | Dining Room | 6.95 m | 3.8 m | 6.95 m x 3.8 m |
| Main Level | Family Room | 5.5 m | 3.6 m | 5.5 m x 3.6 m |
| Main Level | Office | 3.6 m | 2.85 m | 3.6 m x 2.85 m |
| Main Level | Kitchen | 6.15 m | 2.85 m | 6.15 m x 2.85 m |
| Main Level | Eating Area | 3.9 m | 3.25 m | 3.9 m x 3.25 m |
Utilities
| Cable | Installed |
| Electricity | Installed |
| Sewer | Installed |
Interested?
Contact us for more information
Derrick Peng
Broker of Record
7030 Woodbine Ave #908
Markham, Ontario L3R 4G8
