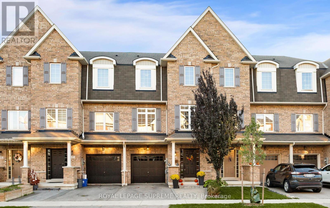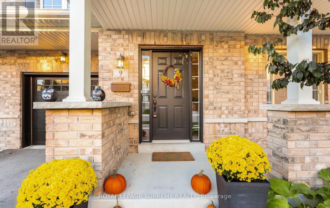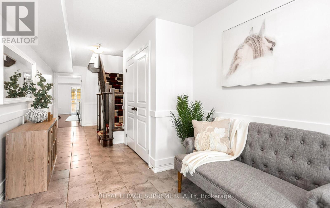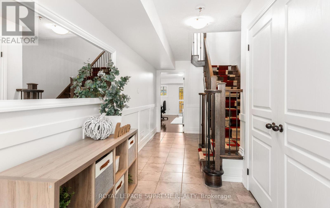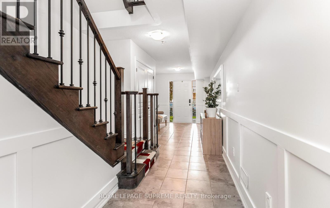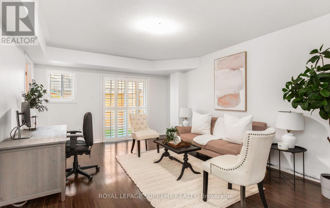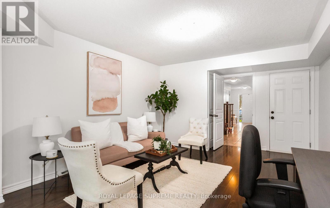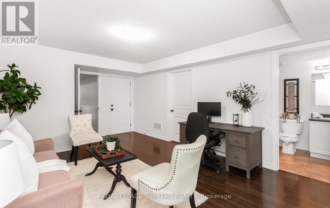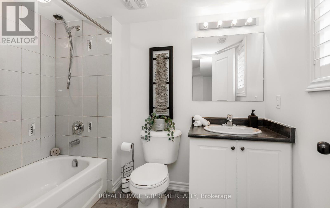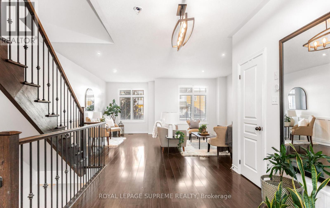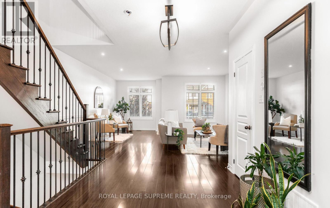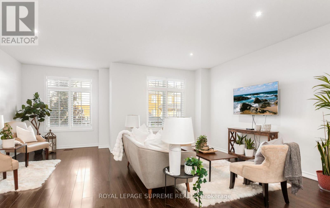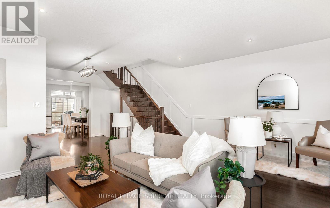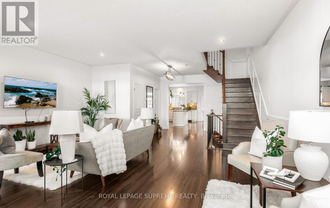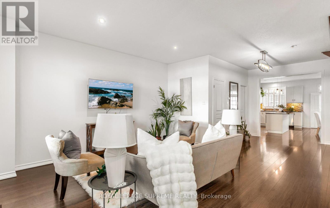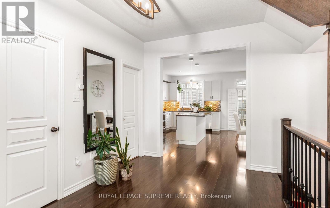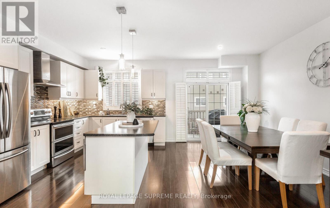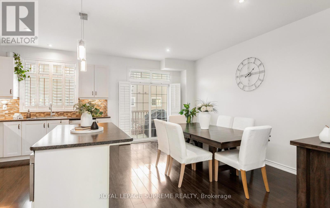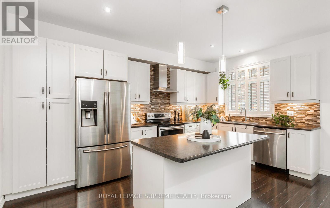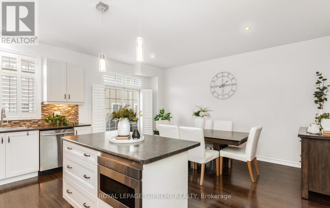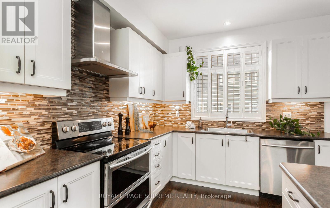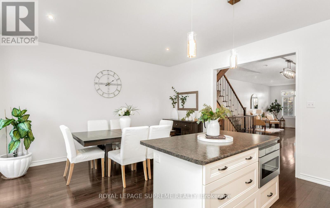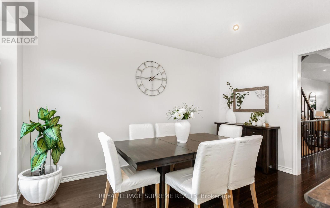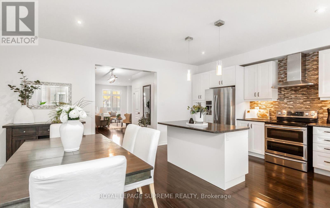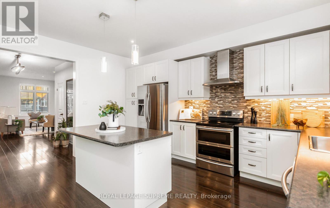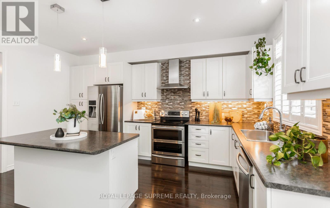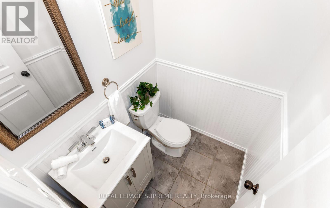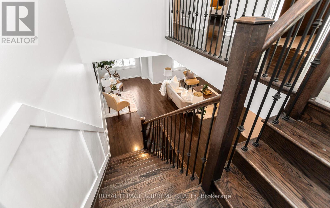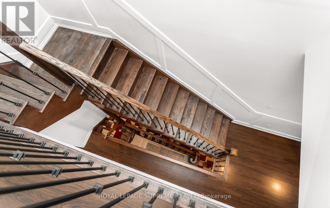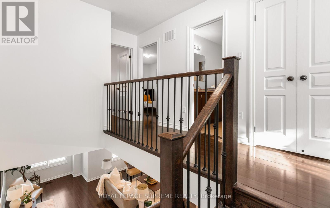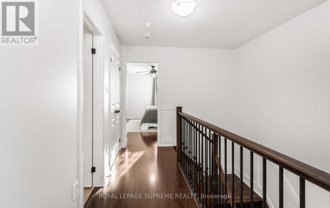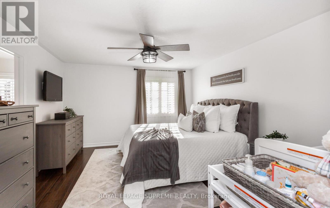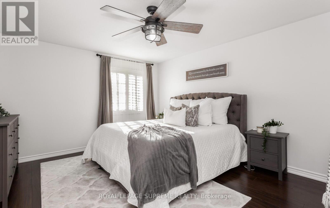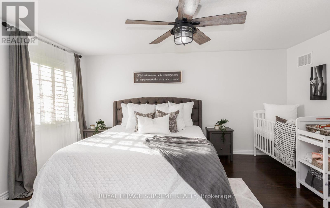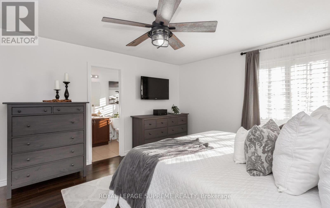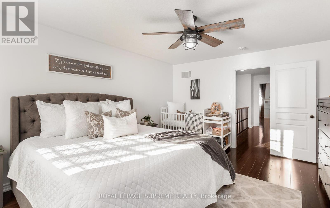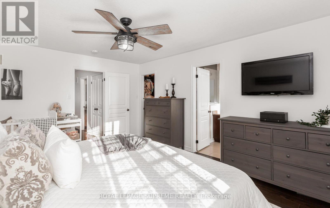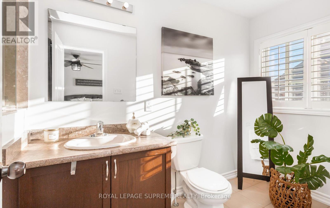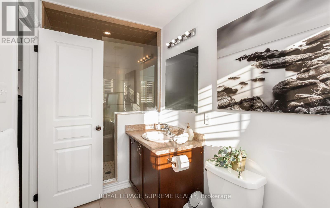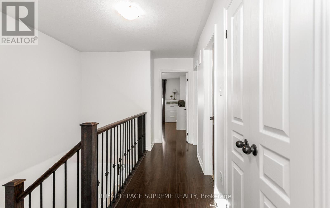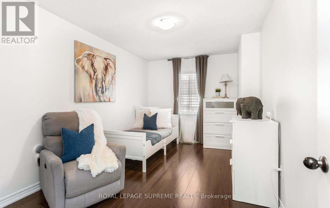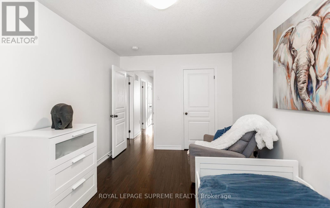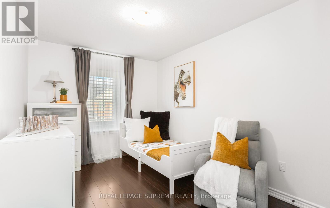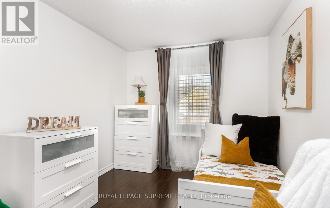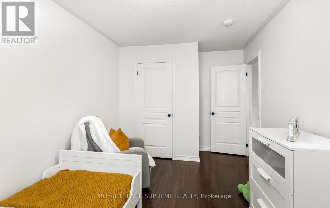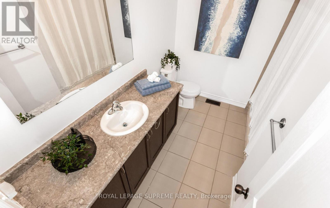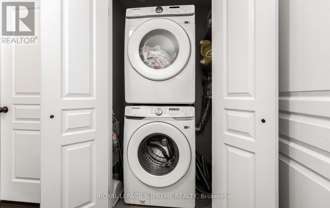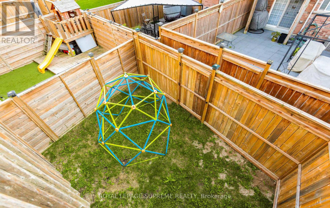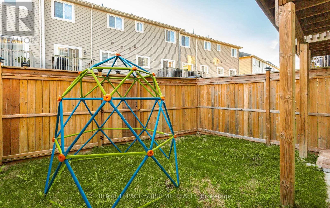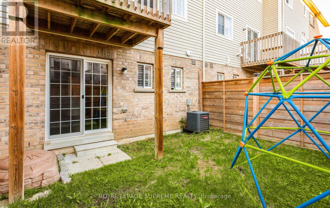9 Savage Drive Hamilton, Ontario L8B 0A1
$849,900
One of the LARGEST townhomes in the neighbourhood. Welcome to this beautifully upgraded 8-year-old, completely freehold townhome (NO POTL fees) offering 2,200 sq ft of thoughtfully designed living space in a sought-after Waterdown neighbourhood surrounded by parks, trails, and top-rated schools. Featuring 4 spacious bedrooms with a versatile main-floor bedroom that can easily serve as a family room or guest suite with a full bath and walk-out to the yard, this home is perfect for families and multi-generational living. The open-concept great room flows seamlessly into a modern kitchen with stainless steel appliances, ceramic backsplash, an oversized island, pot lights, and a walk-out to the deck, while upstairs showcases a primary suite with a walk-in closet and ensuite along with two additional bedrooms and a full bath. Impeccably maintained, move-in ready, and just minutes to Hwy 403, 407, and Aldershot GO Station, this newer home truly checks all the boxes! (id:61852)
Open House
This property has open houses!
2:00 pm
Ends at:4:00 pm
Property Details
| MLS® Number | X12477267 |
| Property Type | Single Family |
| Neigbourhood | Waterdown |
| Community Name | Waterdown |
| AmenitiesNearBy | Park, Schools |
| EquipmentType | Water Heater |
| ParkingSpaceTotal | 2 |
| RentalEquipmentType | Water Heater |
| Structure | Deck, Patio(s), Porch |
Building
| BathroomTotal | 4 |
| BedroomsAboveGround | 4 |
| BedroomsTotal | 4 |
| Appliances | Dishwasher, Dryer, Hood Fan, Microwave, Stove, Washer, Window Coverings, Refrigerator |
| BasementDevelopment | Finished |
| BasementFeatures | Walk Out |
| BasementType | N/a (finished) |
| ConstructionStyleAttachment | Attached |
| CoolingType | Central Air Conditioning |
| ExteriorFinish | Brick |
| FireplacePresent | Yes |
| FlooringType | Laminate |
| FoundationType | Poured Concrete |
| HalfBathTotal | 1 |
| HeatingFuel | Natural Gas |
| HeatingType | Forced Air |
| StoriesTotal | 3 |
| SizeInterior | 2000 - 2500 Sqft |
| Type | Row / Townhouse |
| UtilityWater | Municipal Water |
Parking
| Attached Garage | |
| Garage |
Land
| Acreage | No |
| FenceType | Fenced Yard |
| LandAmenities | Park, Schools |
| Sewer | Sanitary Sewer |
| SizeDepth | 80 Ft |
| SizeFrontage | 19 Ft ,8 In |
| SizeIrregular | 19.7 X 80 Ft |
| SizeTotalText | 19.7 X 80 Ft |
Rooms
| Level | Type | Length | Width | Dimensions |
|---|---|---|---|---|
| Second Level | Kitchen | 4.8 m | 2.85 m | 4.8 m x 2.85 m |
| Second Level | Living Room | 5.72 m | 5.2 m | 5.72 m x 5.2 m |
| Second Level | Dining Room | 5.72 m | 5.2 m | 5.72 m x 5.2 m |
| Third Level | Primary Bedroom | 4.6 m | 3.67 m | 4.6 m x 3.67 m |
| Third Level | Bedroom 2 | 4.62 m | 2.85 m | 4.62 m x 2.85 m |
| Third Level | Bedroom 3 | 3.9 m | 2.74 m | 3.9 m x 2.74 m |
| Main Level | Bedroom 4 | 4.8 m | 3.95 m | 4.8 m x 3.95 m |
| Main Level | Foyer | 2.74 m | 2.42 m | 2.74 m x 2.42 m |
https://www.realtor.ca/real-estate/29022067/9-savage-drive-hamilton-waterdown-waterdown
Interested?
Contact us for more information
Jasbir Parmar
Salesperson
110 Weston Rd
Toronto, Ontario M6N 0A6
Guneet Parmar
Salesperson
110 Weston Rd
Toronto, Ontario M6N 0A6
