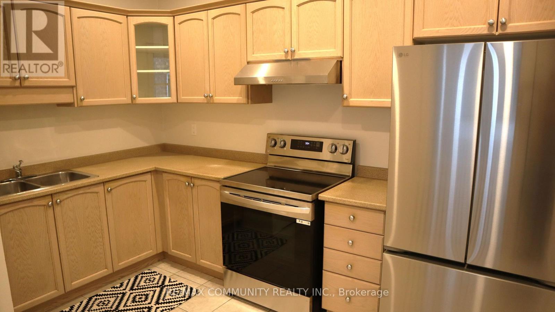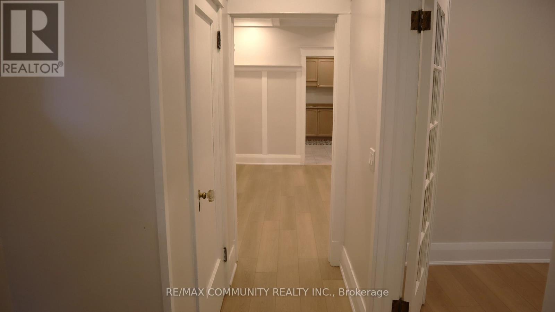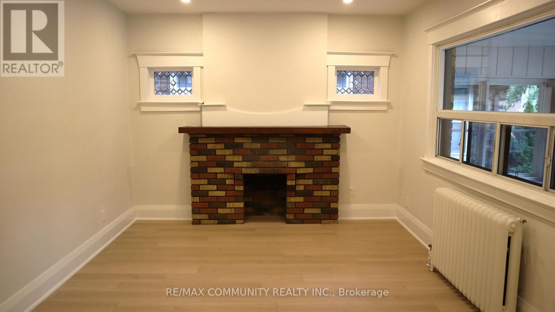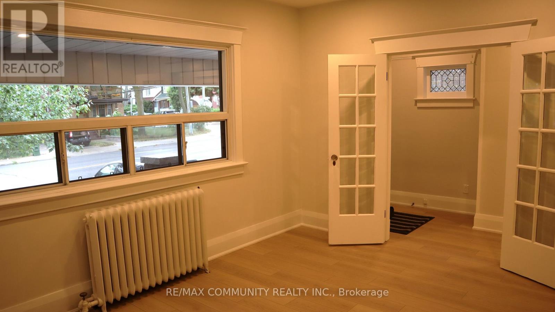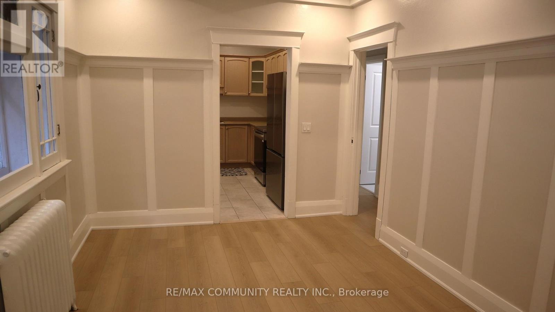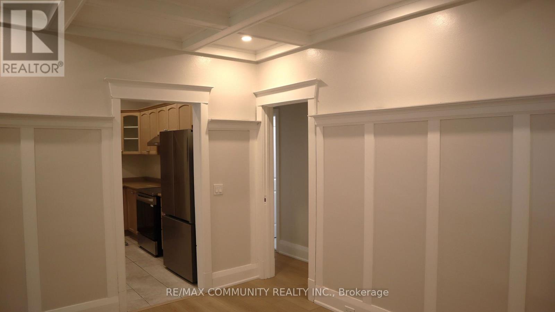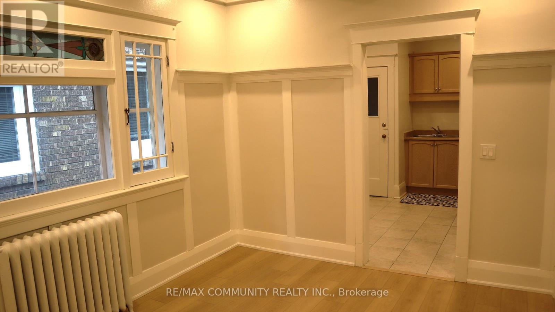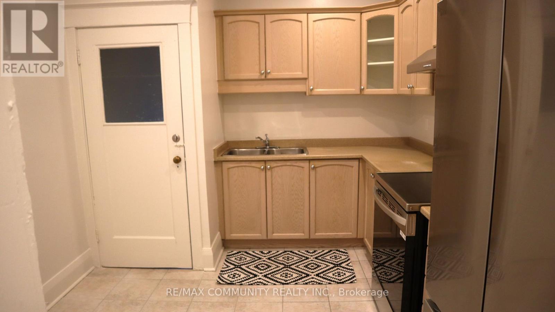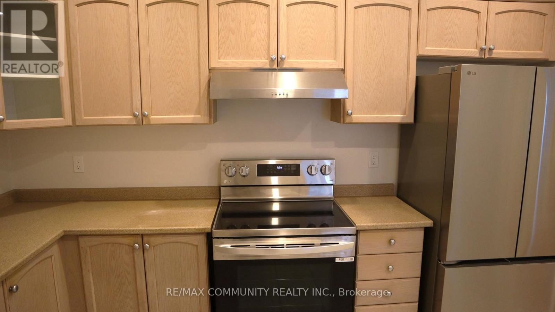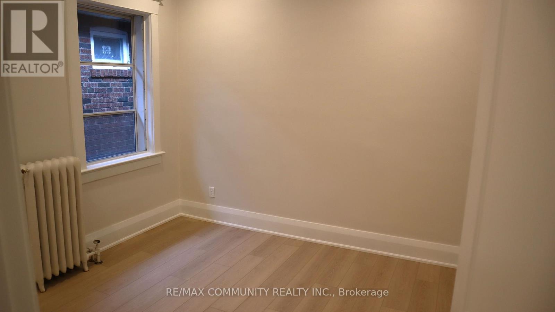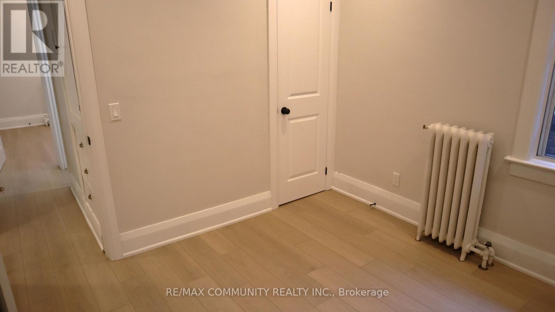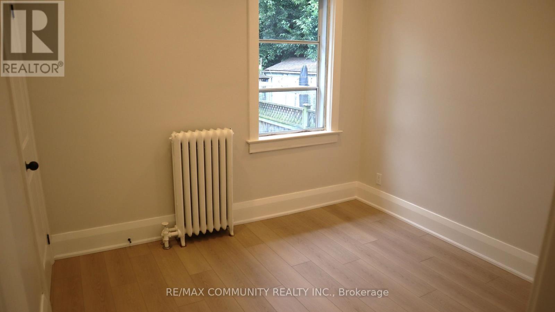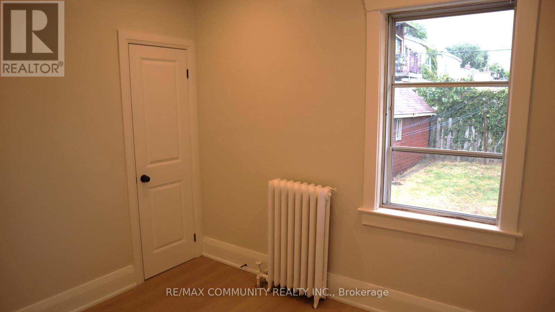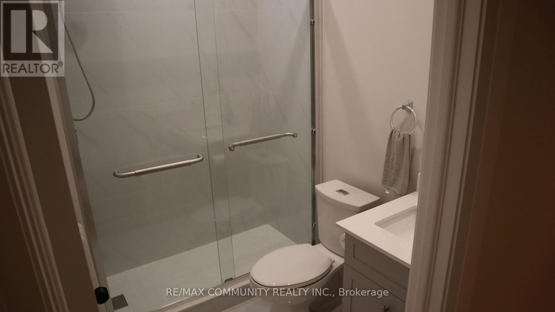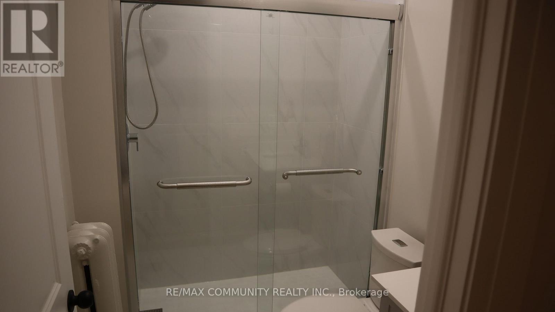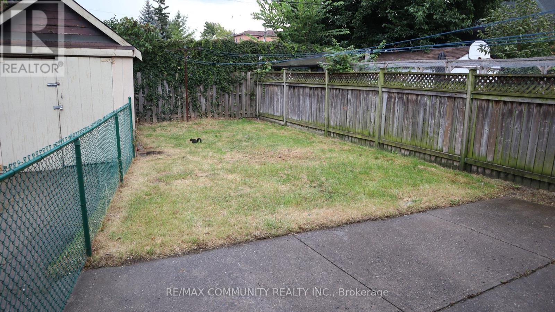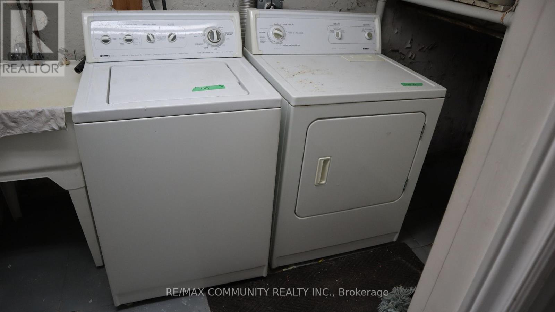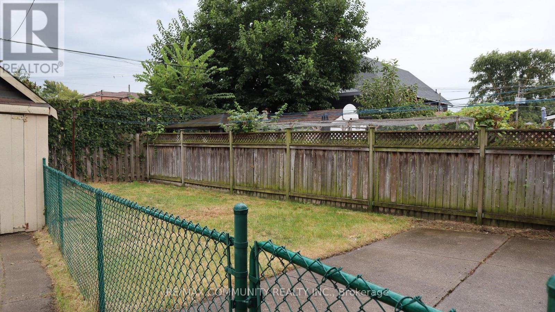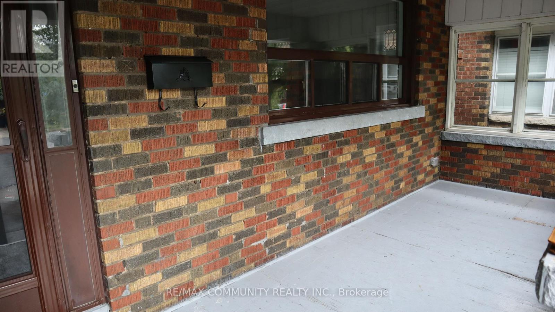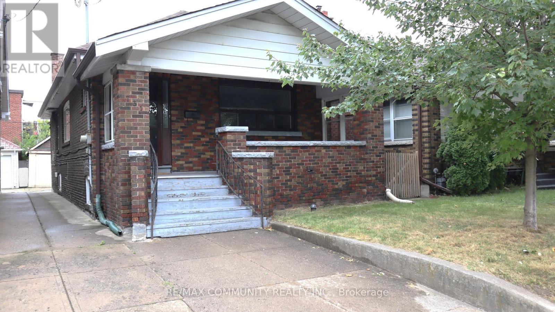Main Fl - 731 Coxwell Avenue Toronto, Ontario M4C 3C3
$2,600 Monthly
Sun-filled, Renovated Bungalow w/ High Ceilings***Brand New Flooring & Washroom***Eat-in Kitchen w/ Stainless Steel Appliances***Spacious Living & Dining Rooms - Great for Entertaining***Pot Lights Throughout***Cannot Beat the Location!***Steps to Coxwell TTC Station***Few Minutes Walk to Michael Garron Hospital***Private Backyard Oasis***Large Covered Front Porch***1 Driveway Parking Spot Included (at back of property in front of the garage)***Additional Parking is Available on the Street with City Permit***Tenant to pay 67% of Utilities (heating, hydro, water, hot water tank)***Main Floor Only*** (id:61852)
Property Details
| MLS® Number | E12477043 |
| Property Type | Single Family |
| Neigbourhood | East York |
| Community Name | Danforth |
| AmenitiesNearBy | Hospital, Public Transit, Schools |
| CommunityFeatures | School Bus, Community Centre |
| EquipmentType | Water Heater |
| Features | Flat Site, Carpet Free |
| ParkingSpaceTotal | 1 |
| RentalEquipmentType | Water Heater |
Building
| BathroomTotal | 1 |
| BedroomsAboveGround | 2 |
| BedroomsTotal | 2 |
| Appliances | Dryer, Water Heater, Range, Stove, Washer, Refrigerator |
| ArchitecturalStyle | Bungalow |
| BasementType | None |
| ConstructionStyleAttachment | Detached |
| CoolingType | None |
| ExteriorFinish | Brick |
| FlooringType | Laminate |
| FoundationType | Concrete |
| HeatingFuel | Other |
| HeatingType | Radiant Heat |
| StoriesTotal | 1 |
| SizeInterior | 700 - 1100 Sqft |
| Type | House |
| UtilityWater | Municipal Water |
Parking
| No Garage | |
| Street |
Land
| Acreage | No |
| FenceType | Fenced Yard |
| LandAmenities | Hospital, Public Transit, Schools |
| Sewer | Sanitary Sewer |
| SizeDepth | 108 Ft |
| SizeFrontage | 28 Ft |
| SizeIrregular | 28 X 108 Ft |
| SizeTotalText | 28 X 108 Ft |
Rooms
| Level | Type | Length | Width | Dimensions |
|---|---|---|---|---|
| Main Level | Living Room | 4.5 m | 3.55 m | 4.5 m x 3.55 m |
| Main Level | Dining Room | 4.09 m | 3.03 m | 4.09 m x 3.03 m |
| Main Level | Kitchen | 3.63 m | 3.05 m | 3.63 m x 3.05 m |
| Main Level | Primary Bedroom | 3.07 m | 2.95 m | 3.07 m x 2.95 m |
| Main Level | Bedroom 2 | 3.06 m | 3.04 m | 3.06 m x 3.04 m |
Utilities
| Cable | Available |
| Electricity | Installed |
| Sewer | Installed |
https://www.realtor.ca/real-estate/29021451/main-fl-731-coxwell-avenue-toronto-danforth-danforth
Interested?
Contact us for more information
Brandon Narsingh
Broker
203 - 1265 Morningside Ave
Toronto, Ontario M1B 3V9
Jai Narsingh
Salesperson
203 - 1265 Morningside Ave
Toronto, Ontario M1B 3V9
