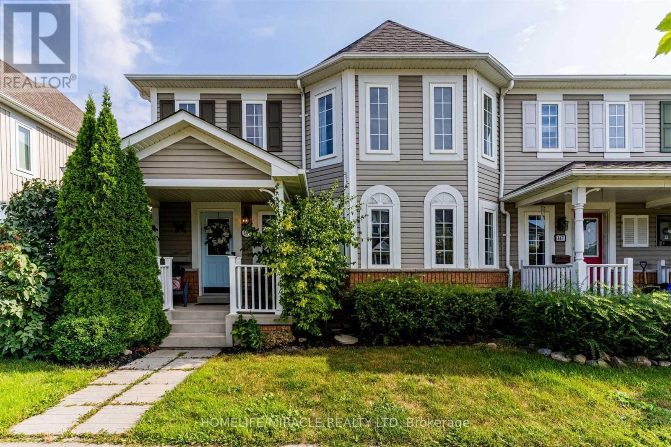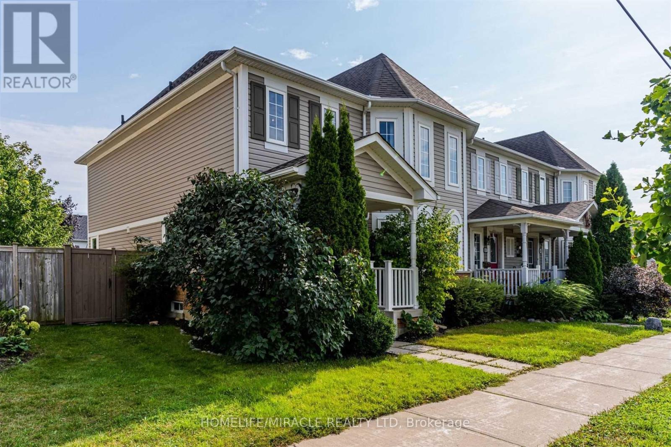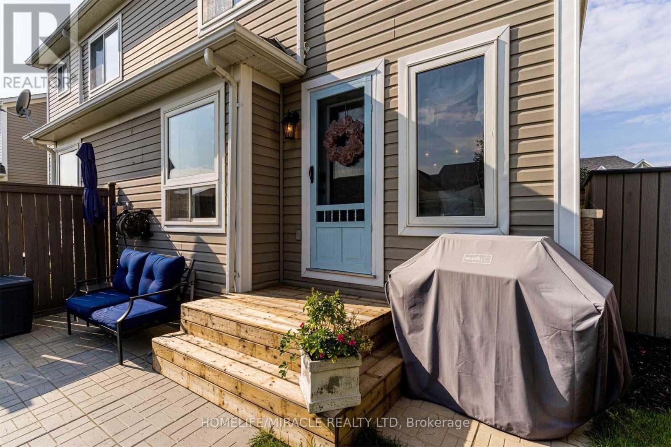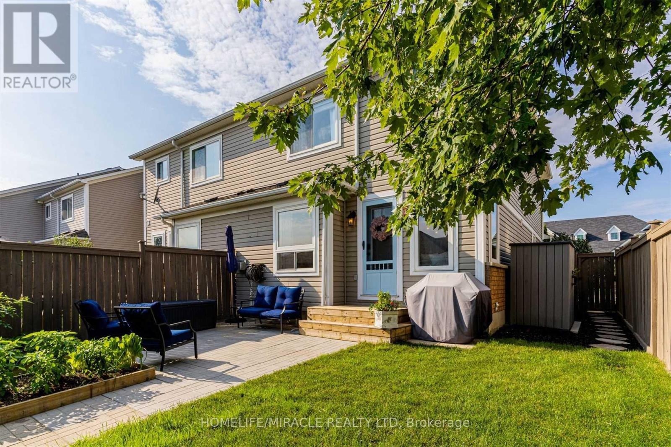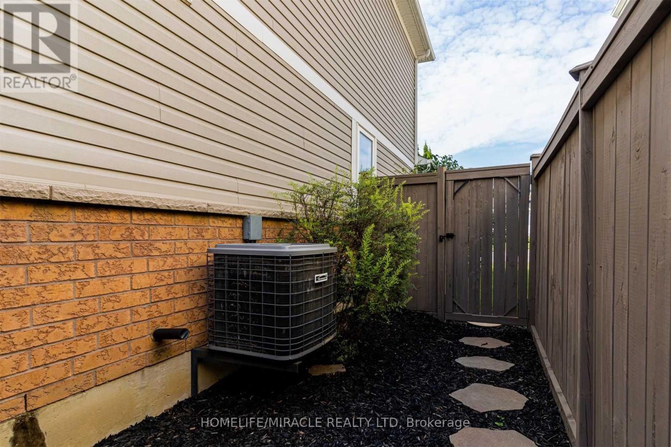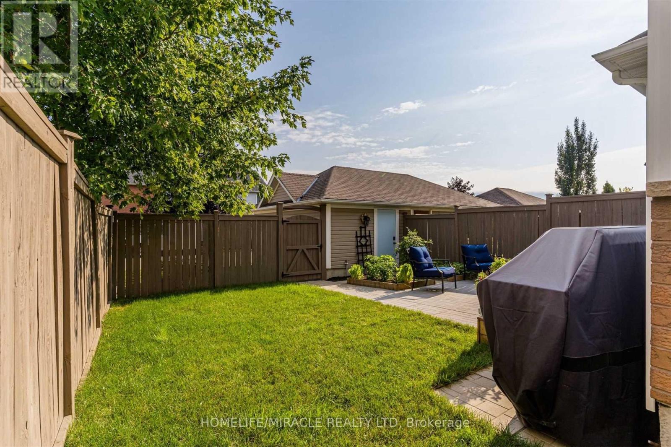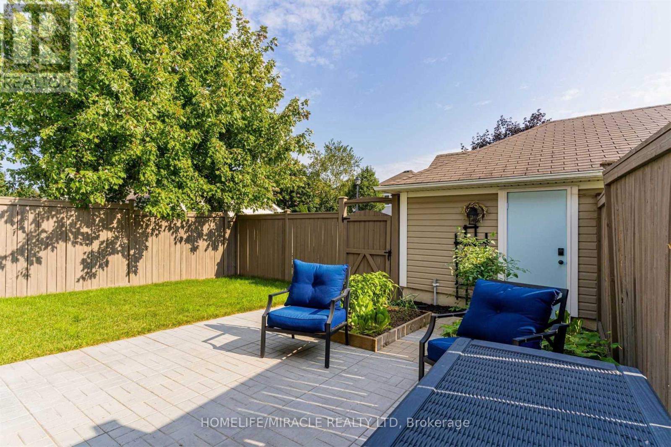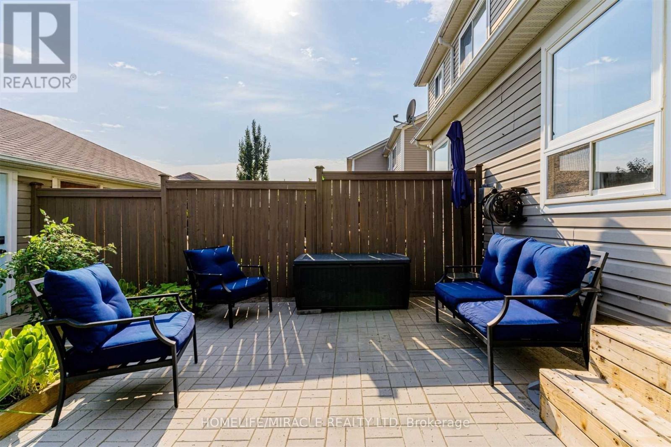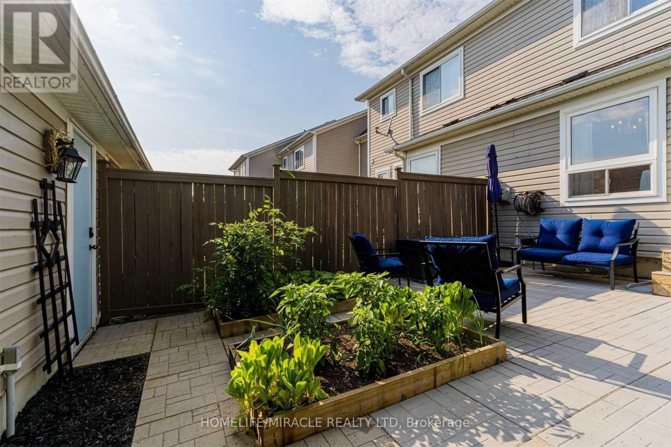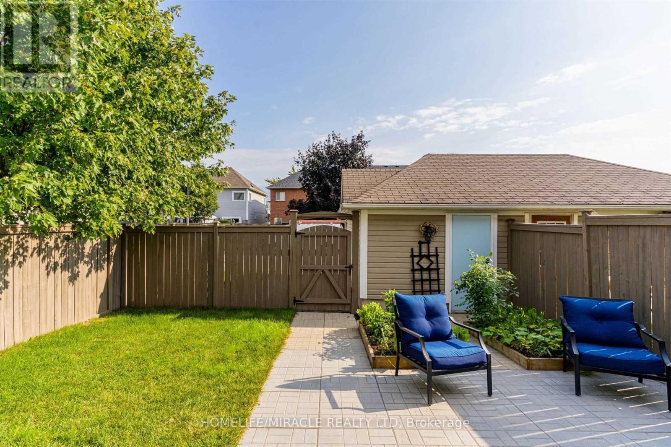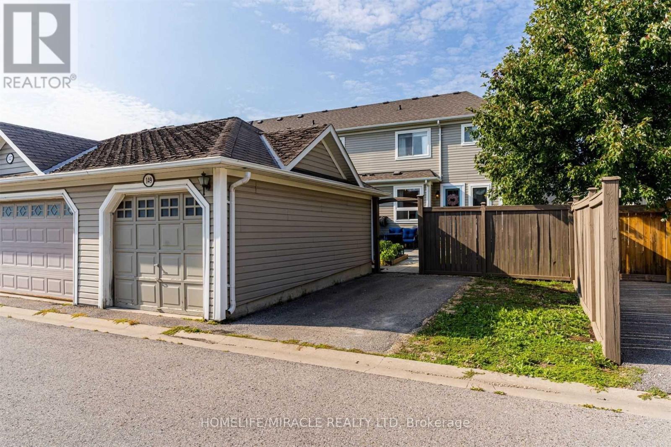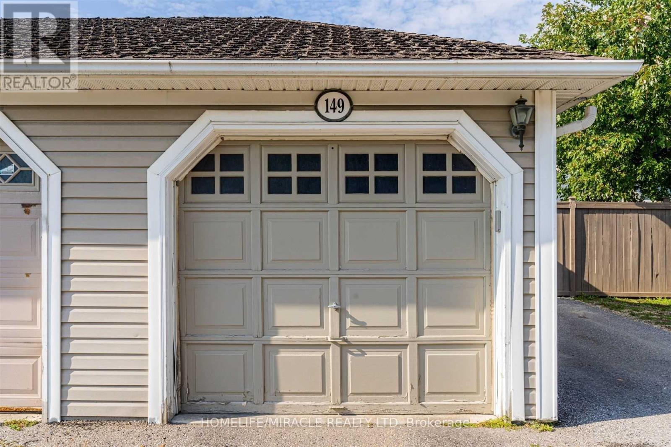149 Carnwith Drive E Whitby, Ontario L1M 2J5
$825,000Maintenance, Parcel of Tied Land
$142.29 Monthly
Maintenance, Parcel of Tied Land
$142.29 MonthlyExcellent Location In The Heart Of Brooklin With Excellent School close by. End Unit Townhome, 3+1 Beds 3 Baths, Detached Garage+2 Parking Spaces, On A Deep 100 Ft Lot. Bright & Open Concept Layout On Main Floor Upgraded Laminate Floors & Baseboards, Updated Powder Room, Updated Kitchen. Refreshed Staircase & 2nd Floor Baths! Large Kitchen W/Quartz Counter Top, Walk-Out To A Private Deck, Garden, Yard with storage & Access To The Convenient Detached Garage. Additional Family Room W/Cozy Gas Fireplace. Upstairs Offers 3 Generous Bedrooms. New Garage Roof Installed in 2022. New Furnace Installed In 2022. New Fence Posts Installed In 2024 (Front Gate, Back Gate And Left Side Common Fence). Extra Freezer In Basement. (id:61852)
Property Details
| MLS® Number | E12477057 |
| Property Type | Single Family |
| Neigbourhood | Brooklin |
| Community Name | Brooklin |
| AmenitiesNearBy | Public Transit, Schools |
| CommunityFeatures | School Bus |
| ParkingSpaceTotal | 3 |
Building
| BathroomTotal | 3 |
| BedroomsAboveGround | 3 |
| BedroomsBelowGround | 1 |
| BedroomsTotal | 4 |
| Appliances | Garage Door Opener Remote(s) |
| BasementType | Full |
| ConstructionStyleAttachment | Attached |
| CoolingType | Central Air Conditioning |
| ExteriorFinish | Vinyl Siding |
| FireplacePresent | Yes |
| FlooringType | Laminate, Carpeted |
| FoundationType | Concrete |
| HalfBathTotal | 1 |
| HeatingFuel | Natural Gas |
| HeatingType | Forced Air |
| StoriesTotal | 2 |
| SizeInterior | 1500 - 2000 Sqft |
| Type | Row / Townhouse |
| UtilityWater | Municipal Water |
Parking
| Detached Garage | |
| Garage |
Land
| Acreage | No |
| FenceType | Fully Fenced |
| LandAmenities | Public Transit, Schools |
| Sewer | Sanitary Sewer |
| SizeDepth | 101 Ft |
| SizeFrontage | 27 Ft ,4 In |
| SizeIrregular | 27.4 X 101 Ft |
| SizeTotalText | 27.4 X 101 Ft |
Rooms
| Level | Type | Length | Width | Dimensions |
|---|---|---|---|---|
| Second Level | Primary Bedroom | 4.1 m | 5.18 m | 4.1 m x 5.18 m |
| Second Level | Bedroom 2 | 3 m | 3.1 m | 3 m x 3.1 m |
| Second Level | Bedroom 3 | 2.64 m | 4.03 m | 2.64 m x 4.03 m |
| Basement | Bedroom | Measurements not available | ||
| Main Level | Living Room | 3.45 m | 4.72 m | 3.45 m x 4.72 m |
| Main Level | Dining Room | 3.35 m | 3.05 m | 3.35 m x 3.05 m |
| Main Level | Kitchen | 2.6 m | 3.18 m | 2.6 m x 3.18 m |
| Main Level | Eating Area | 3 m | 3.05 m | 3 m x 3.05 m |
| Main Level | Family Room | 2.74 m | 4.17 m | 2.74 m x 4.17 m |
https://www.realtor.ca/real-estate/29021456/149-carnwith-drive-e-whitby-brooklin-brooklin
Interested?
Contact us for more information
Bhavin Ganatra
Salesperson
1339 Matheson Blvd E.
Mississauga, Ontario L4W 1R1
