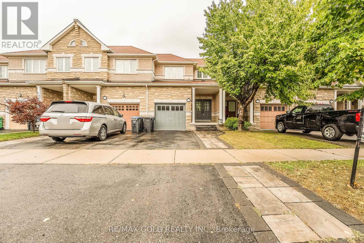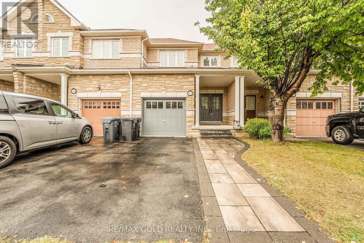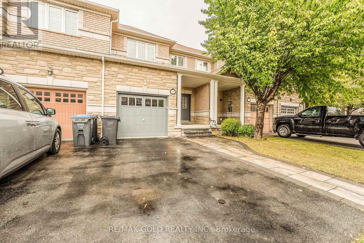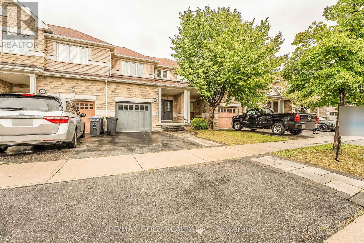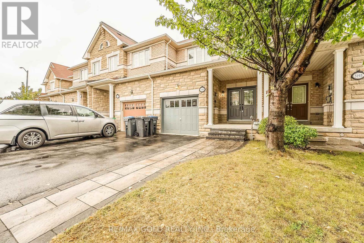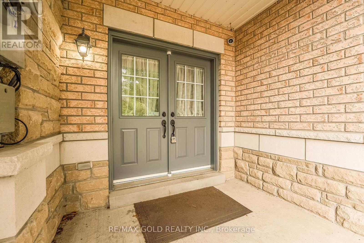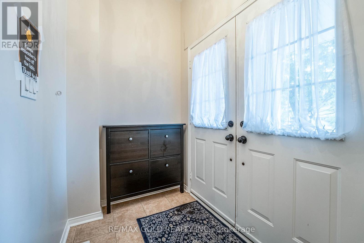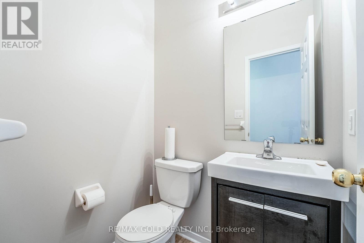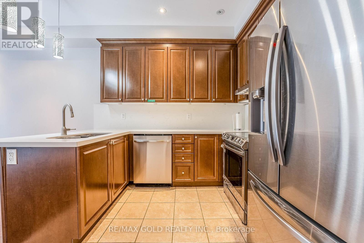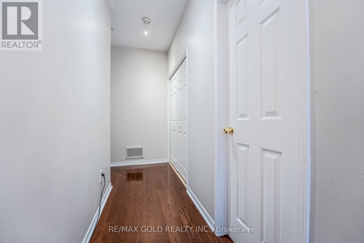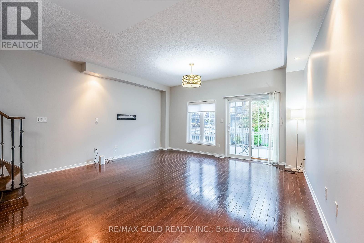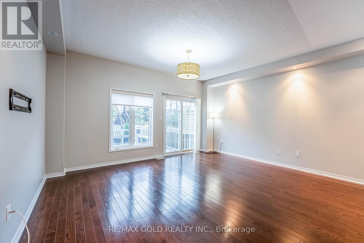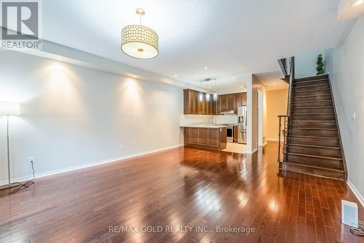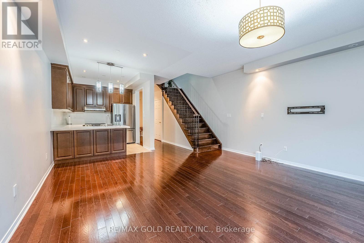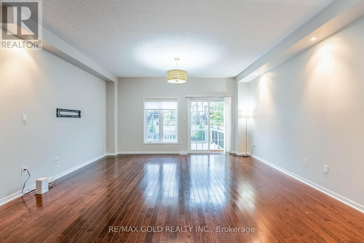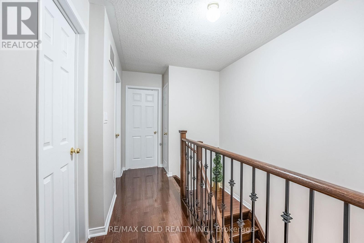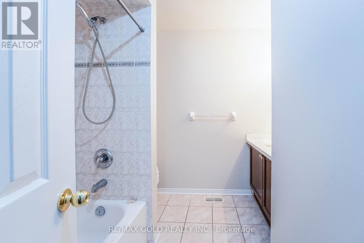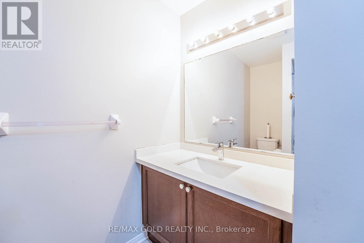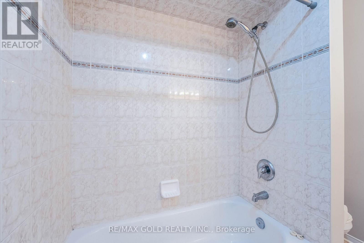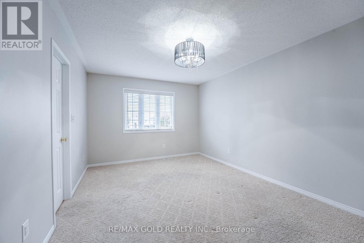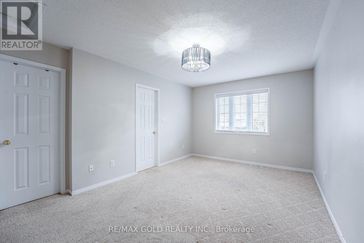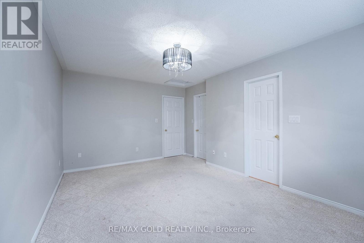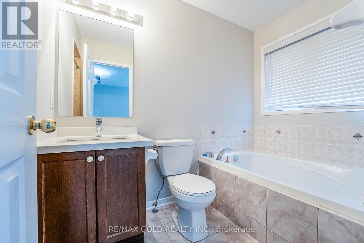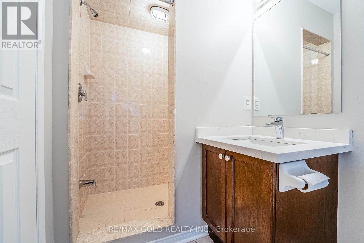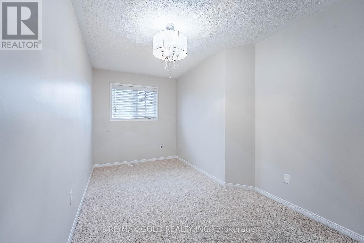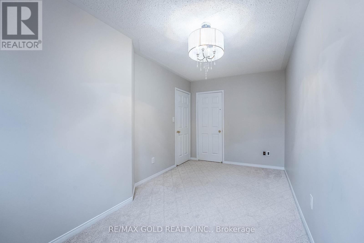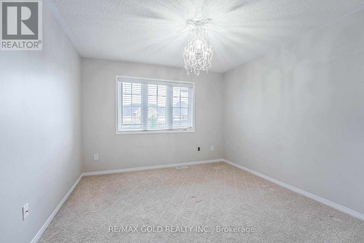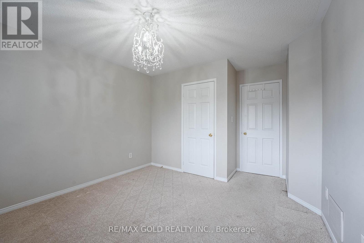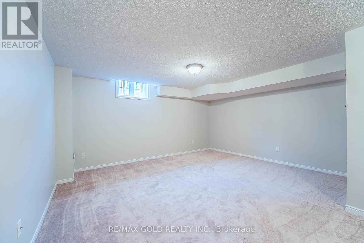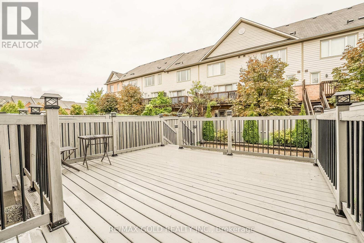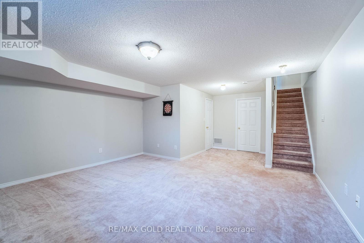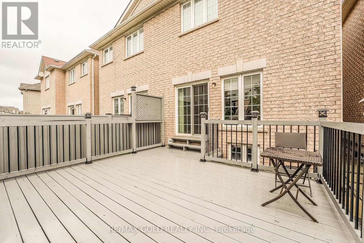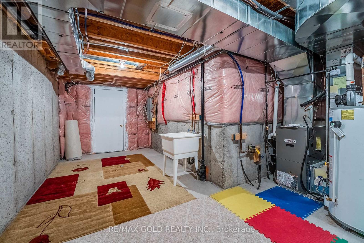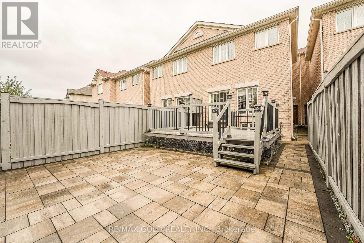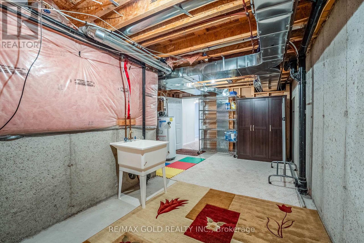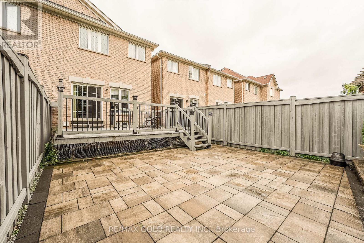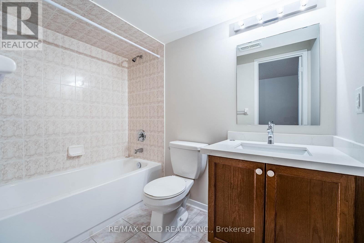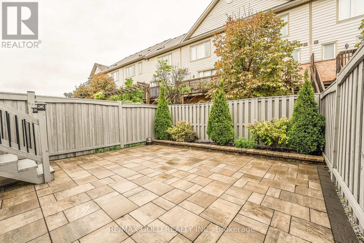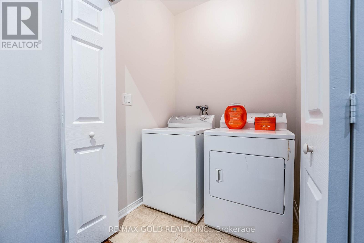5195 Angel Stone Drive Mississauga, Ontario L5M 0L5
3 Bedroom
4 Bathroom
1500 - 2000 sqft
Central Air Conditioning
Forced Air
$3,800 Monthly
Welcome to 5195 Angel Stone - a 2-storey, 3 Bedrooms, 4 Wr. Finished Basement with One ( 1 )Full Washroom upgraded Townhome, like a semi in the prestigious neighborhood of Churchill Meadows. Finished basement with Recreation Room, Bedroom & 3 pc washroom, 9'ft ceiling, gleaming hardwood floors on Main, very bright and open concept, lots of natural light, mins to school, public transit, Credit Valley Hospital, Erin Mills Town Centre, close to 403/401 Hwy's, parks, Banks & restaurants (id:61852)
Property Details
| MLS® Number | W12476970 |
| Property Type | Single Family |
| Neigbourhood | Churchill Meadows |
| Community Name | Churchill Meadows |
| Features | In Suite Laundry |
| ParkingSpaceTotal | 3 |
Building
| BathroomTotal | 4 |
| BedroomsAboveGround | 3 |
| BedroomsTotal | 3 |
| Appliances | Dishwasher, Dryer, Stove, Washer, Refrigerator |
| BasementDevelopment | Finished |
| BasementType | N/a (finished) |
| ConstructionStyleAttachment | Attached |
| CoolingType | Central Air Conditioning |
| ExteriorFinish | Brick |
| FlooringType | Hardwood, Tile, Carpeted |
| HalfBathTotal | 1 |
| HeatingFuel | Natural Gas |
| HeatingType | Forced Air |
| StoriesTotal | 2 |
| SizeInterior | 1500 - 2000 Sqft |
| Type | Row / Townhouse |
| UtilityWater | Municipal Water |
Parking
| Garage |
Land
| Acreage | No |
| Sewer | Sanitary Sewer |
Rooms
| Level | Type | Length | Width | Dimensions |
|---|---|---|---|---|
| Second Level | Primary Bedroom | 4.98 m | 3.34 m | 4.98 m x 3.34 m |
| Second Level | Bedroom 2 | 4.74 m | 2.52 m | 4.74 m x 2.52 m |
| Second Level | Bedroom 3 | 3.46 m | 3.34 m | 3.46 m x 3.34 m |
| Basement | Laundry Room | 1.7 m | 1.99 m | 1.7 m x 1.99 m |
| Basement | Recreational, Games Room | 6.58 m | 4.87 m | 6.58 m x 4.87 m |
| Main Level | Great Room | 4.13 m | 3.34 m | 4.13 m x 3.34 m |
| Main Level | Eating Area | 2.8 m | 2.37 m | 2.8 m x 2.37 m |
| Main Level | Kitchen | 2.8 m | 2.74 m | 2.8 m x 2.74 m |
Interested?
Contact us for more information
Syed Shahnawaz Rizvi
Broker
RE/MAX Gold Realty Inc.
5865 Mclaughlin Rd #6a
Mississauga, Ontario L5R 1B8
5865 Mclaughlin Rd #6a
Mississauga, Ontario L5R 1B8
