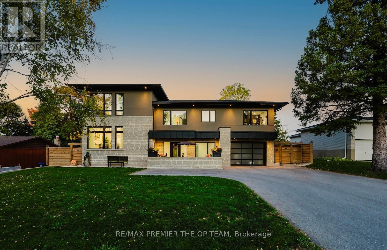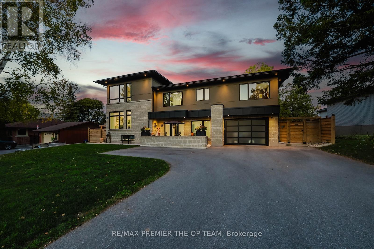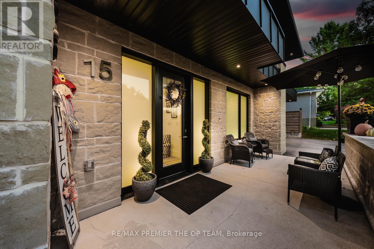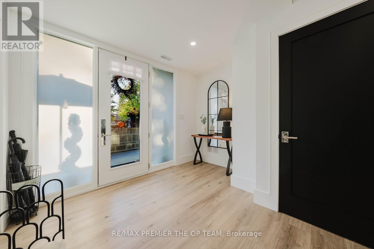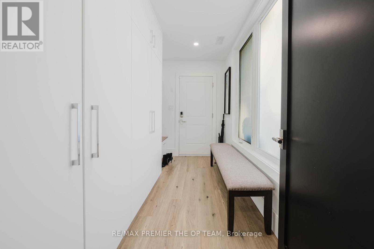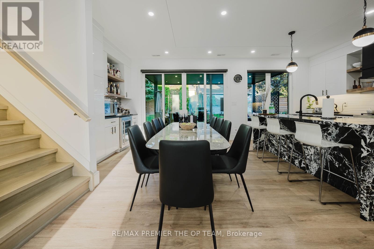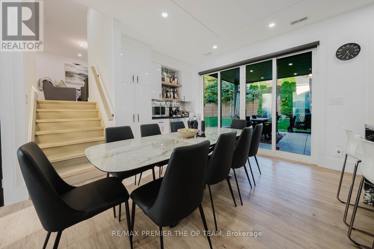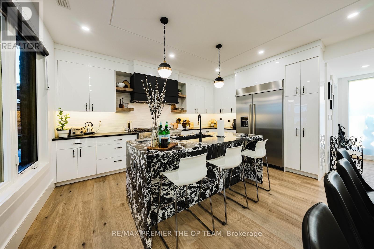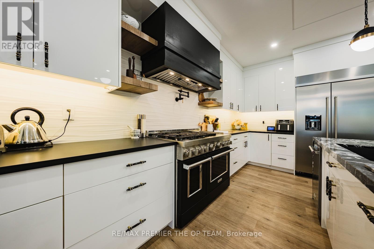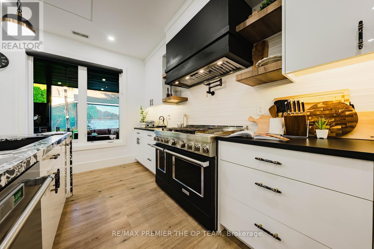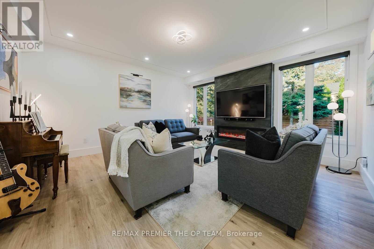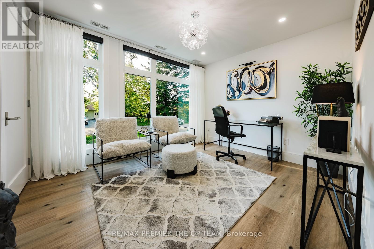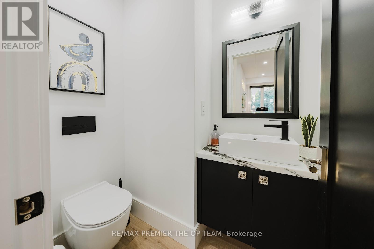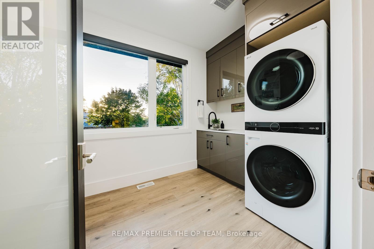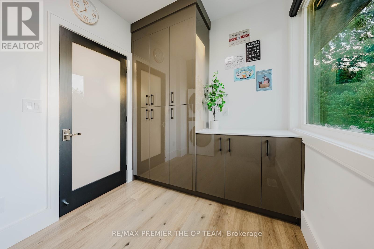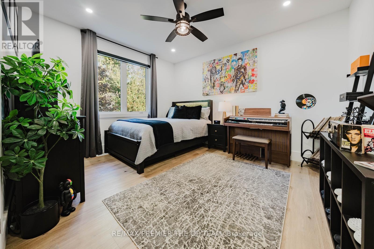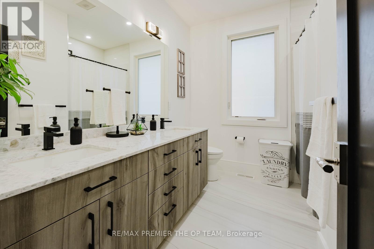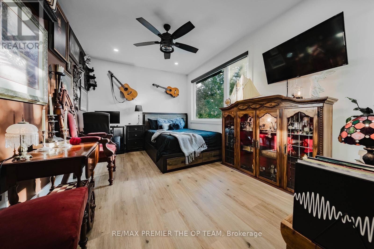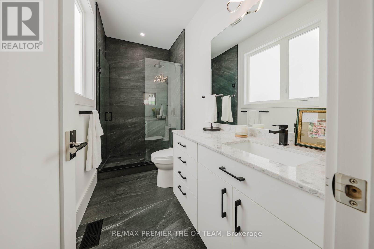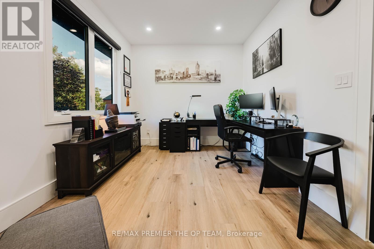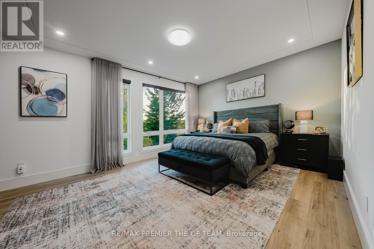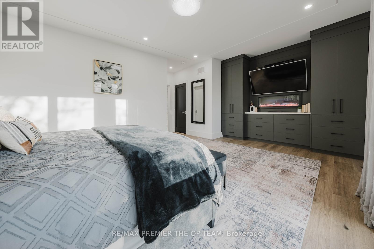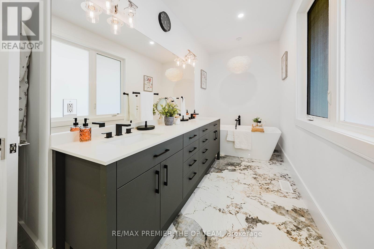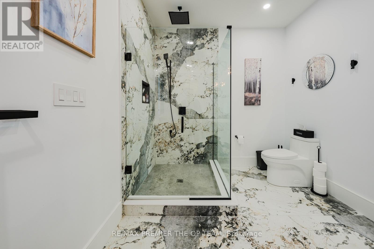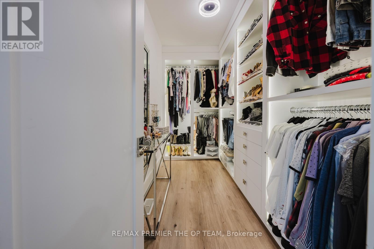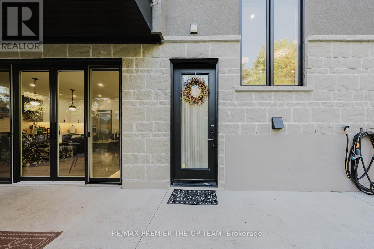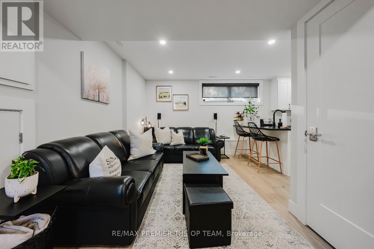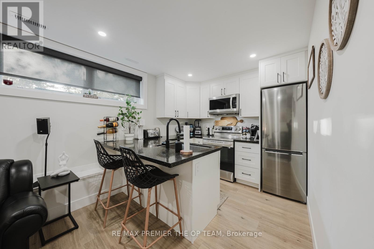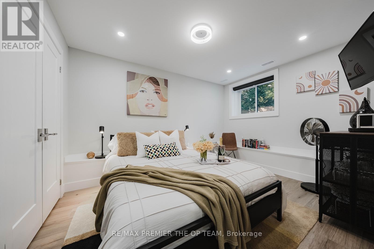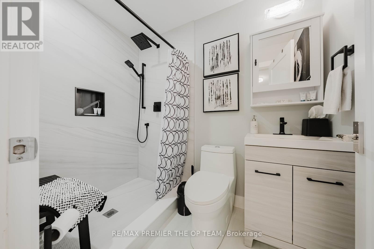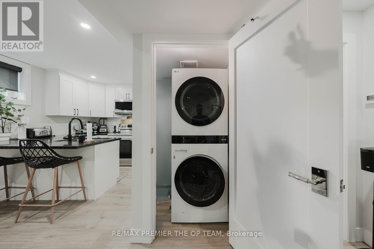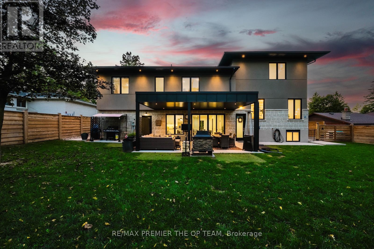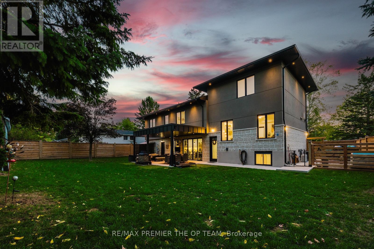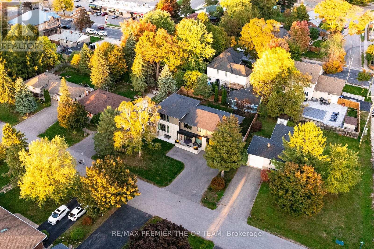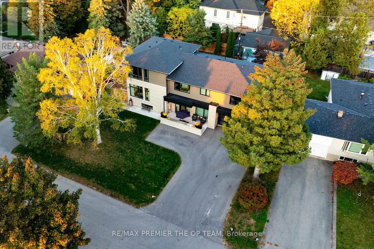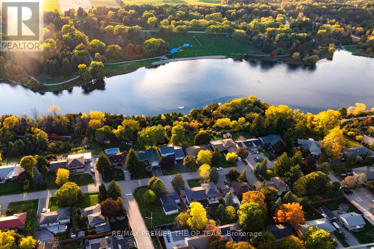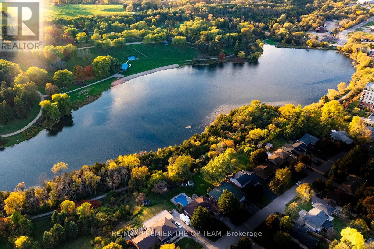15 Rodcliff Road New Tecumseth, Ontario L0G 1W0
$1,729,000
New Custom Built Home W/ High End Finishes. Beautifully Crafted. A Secluded Street With Mature Trees, Adjacent To Conservation Lands & Trail & Walking Distance To All Amenities. Features Include 9' Ceilings On All Levels, Large Windows Throughout. Stunning Custom Kitchen W/ Stone Centre Island & Porcelain Counters, Custom Backsplash, Built-In Coffee Bar, Large Dining Area & Floor To Ceiling Sliders To Back Patio. Large Living Room Showcases Built-In Fireplace & Oversized Windows Overlooking Private Backyard. Spacious Home Office Featuring Floor To Ceiling Windows. The Primary Retreat Spans The Entire Upper Floor & Built-In Fireplace, Custom Built-In Cabinets, Large Walk-In Closet & Fabulous 5 Pc Ensuite Bath W/ Glass Shower & Soaker Tub. 2nd Bedroom Is Complete W/ 3 Pc Ensuite & Walk-In Closet. Basement Features Complete & Legal 1 Bedroom In-Law Suite w/ large windows & lots of natural light, ensuite laundry. Rental Opportunity for Basement Apartment. (id:61852)
Property Details
| MLS® Number | N12477102 |
| Property Type | Single Family |
| Community Name | Tottenham |
| AmenitiesNearBy | Place Of Worship, Schools |
| Features | Cul-de-sac, Conservation/green Belt, In-law Suite |
| ParkingSpaceTotal | 6 |
Building
| BathroomTotal | 5 |
| BedroomsAboveGround | 4 |
| BedroomsBelowGround | 1 |
| BedroomsTotal | 5 |
| Amenities | Fireplace(s) |
| Appliances | Garage Door Opener Remote(s), Central Vacuum, Water Meter, Barbeque, Dishwasher, Dryer, Garage Door Opener, Microwave, Stove, Washer, Wine Fridge, Refrigerator |
| BasementFeatures | Apartment In Basement, Separate Entrance |
| BasementType | N/a, N/a |
| ConstructionStyleAttachment | Detached |
| ConstructionStyleSplitLevel | Sidesplit |
| CoolingType | Central Air Conditioning |
| ExteriorFinish | Stone, Stucco |
| FireplacePresent | Yes |
| FireplaceTotal | 2 |
| FoundationType | Concrete |
| HalfBathTotal | 1 |
| HeatingFuel | Natural Gas |
| HeatingType | Forced Air |
| SizeInterior | 2500 - 3000 Sqft |
| Type | House |
| UtilityWater | Municipal Water |
Parking
| Attached Garage | |
| Garage |
Land
| Acreage | No |
| FenceType | Fully Fenced, Fenced Yard |
| LandAmenities | Place Of Worship, Schools |
| Sewer | Sanitary Sewer |
| SizeDepth | 105 Ft ,7 In |
| SizeFrontage | 82 Ft ,6 In |
| SizeIrregular | 82.5 X 105.6 Ft |
| SizeTotalText | 82.5 X 105.6 Ft |
| SurfaceWater | Lake/pond |
Rooms
| Level | Type | Length | Width | Dimensions |
|---|---|---|---|---|
| Second Level | Living Room | 4.64 m | 4.62 m | 4.64 m x 4.62 m |
| Second Level | Office | 3.81 m | 3.26 m | 3.81 m x 3.26 m |
| Third Level | Bedroom 2 | 5.92 m | 3.12 m | 5.92 m x 3.12 m |
| Third Level | Bedroom 3 | 4.32 m | 3.66 m | 4.32 m x 3.66 m |
| Third Level | Bedroom 4 | 4.51 m | 3.13 m | 4.51 m x 3.13 m |
| Third Level | Laundry Room | 3.51 m | 2.51 m | 3.51 m x 2.51 m |
| Basement | Living Room | 2.9 m | 2.74 m | 2.9 m x 2.74 m |
| Basement | Bathroom | 3.91 m | 2.92 m | 3.91 m x 2.92 m |
| Basement | Kitchen | 2.74 m | 2.57 m | 2.74 m x 2.57 m |
| Main Level | Kitchen | 4.92 m | 2.72 m | 4.92 m x 2.72 m |
| Main Level | Dining Room | 4.3 m | 4.03 m | 4.3 m x 4.03 m |
| Upper Level | Primary Bedroom | 5.55 m | 3.93 m | 5.55 m x 3.93 m |
https://www.realtor.ca/real-estate/29021477/15-rodcliff-road-new-tecumseth-tottenham-tottenham
Interested?
Contact us for more information
Nick Oppedisano
Salesperson
3550 Rutherford Rd #80
Vaughan, Ontario L4H 3T8
Liam Alfredo Spadafora
Salesperson
3550 Rutherford Rd #80
Vaughan, Ontario L4H 3T8
