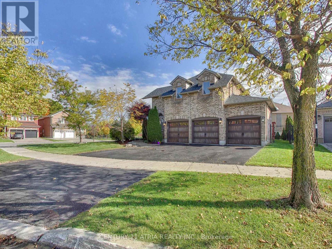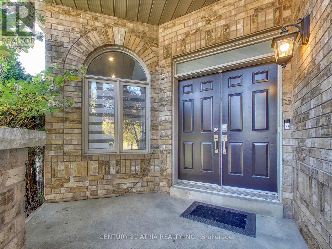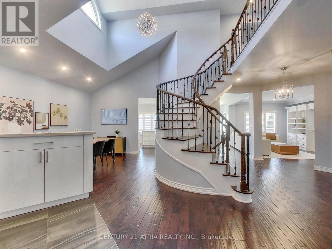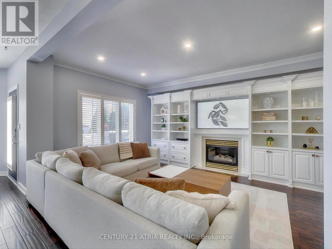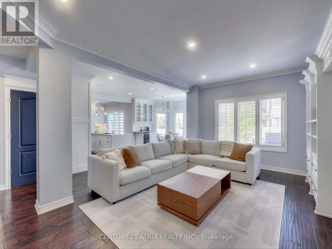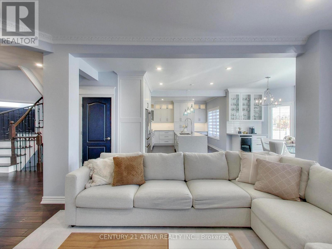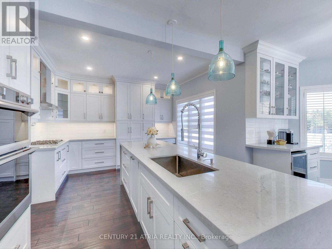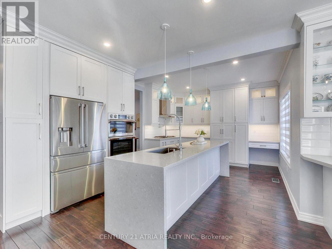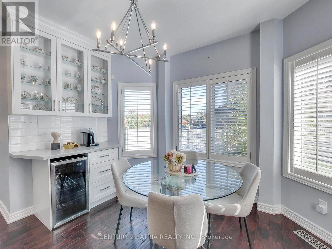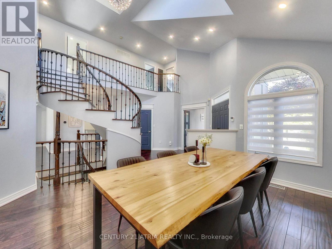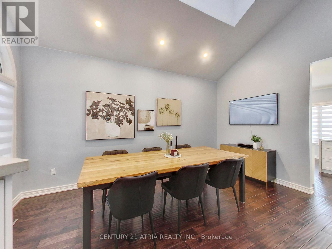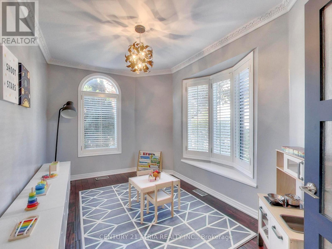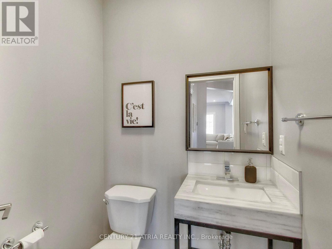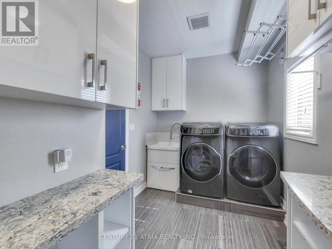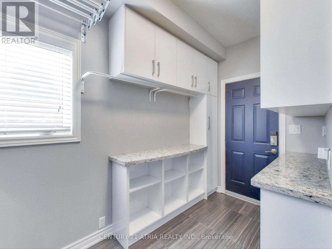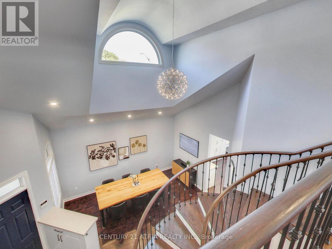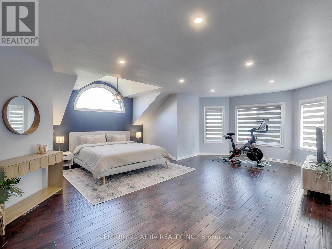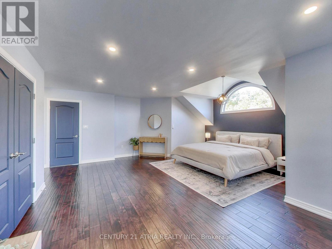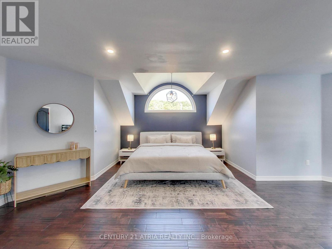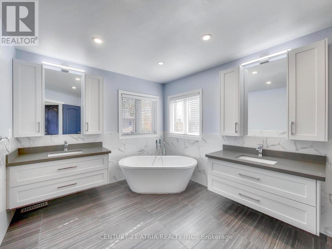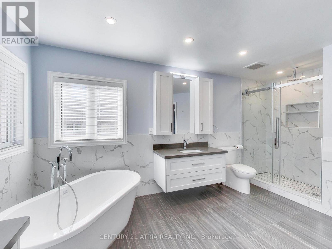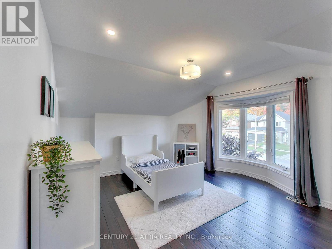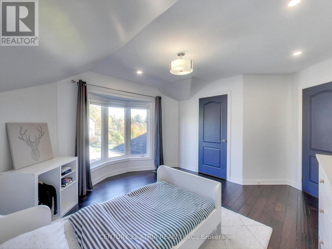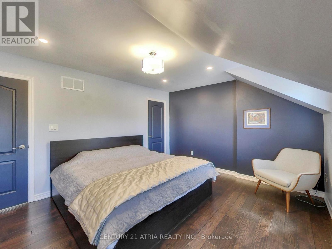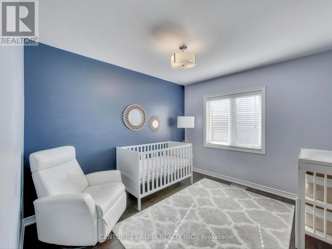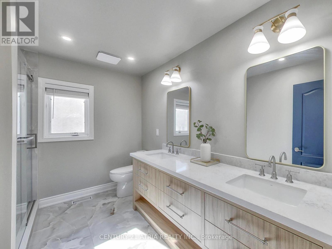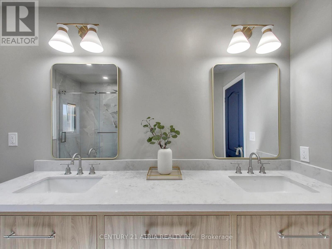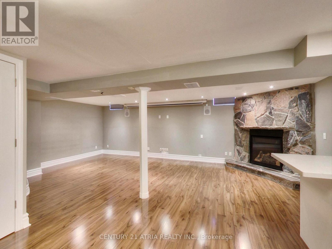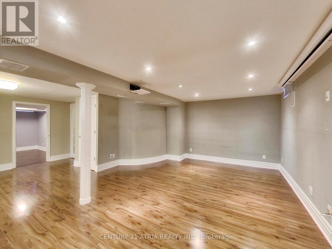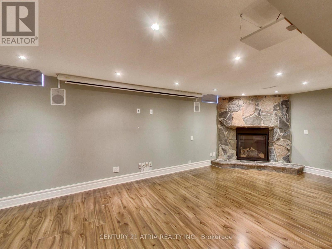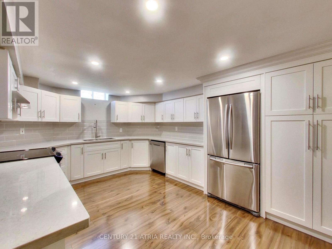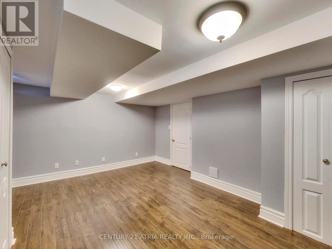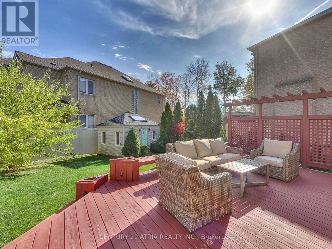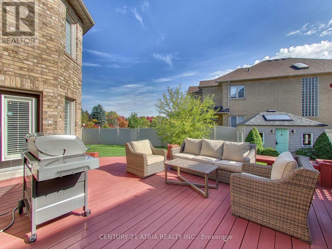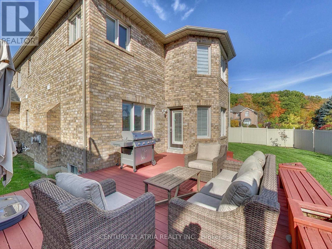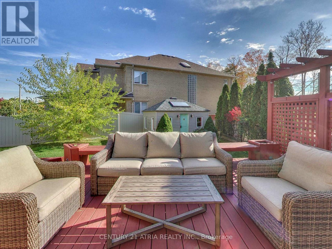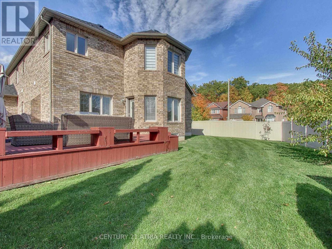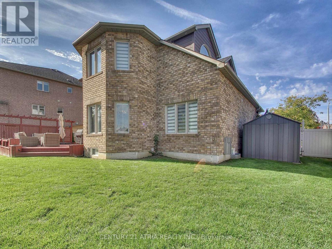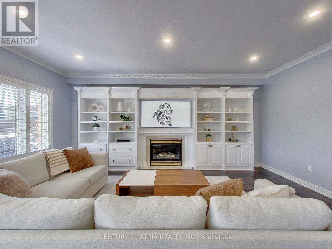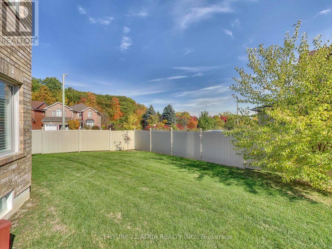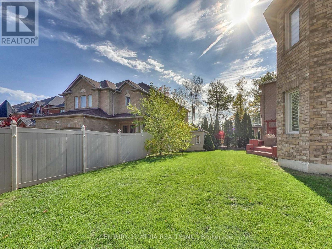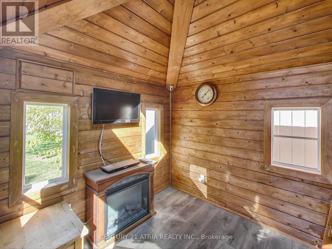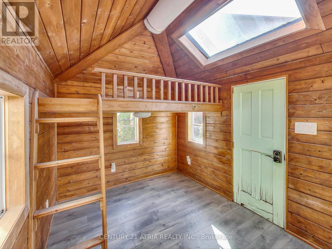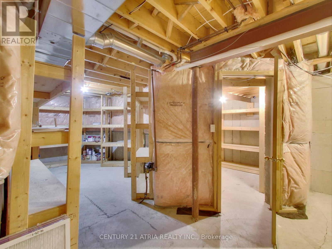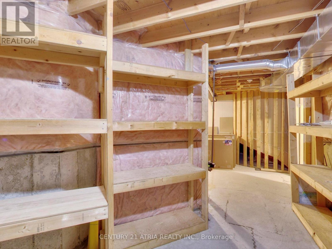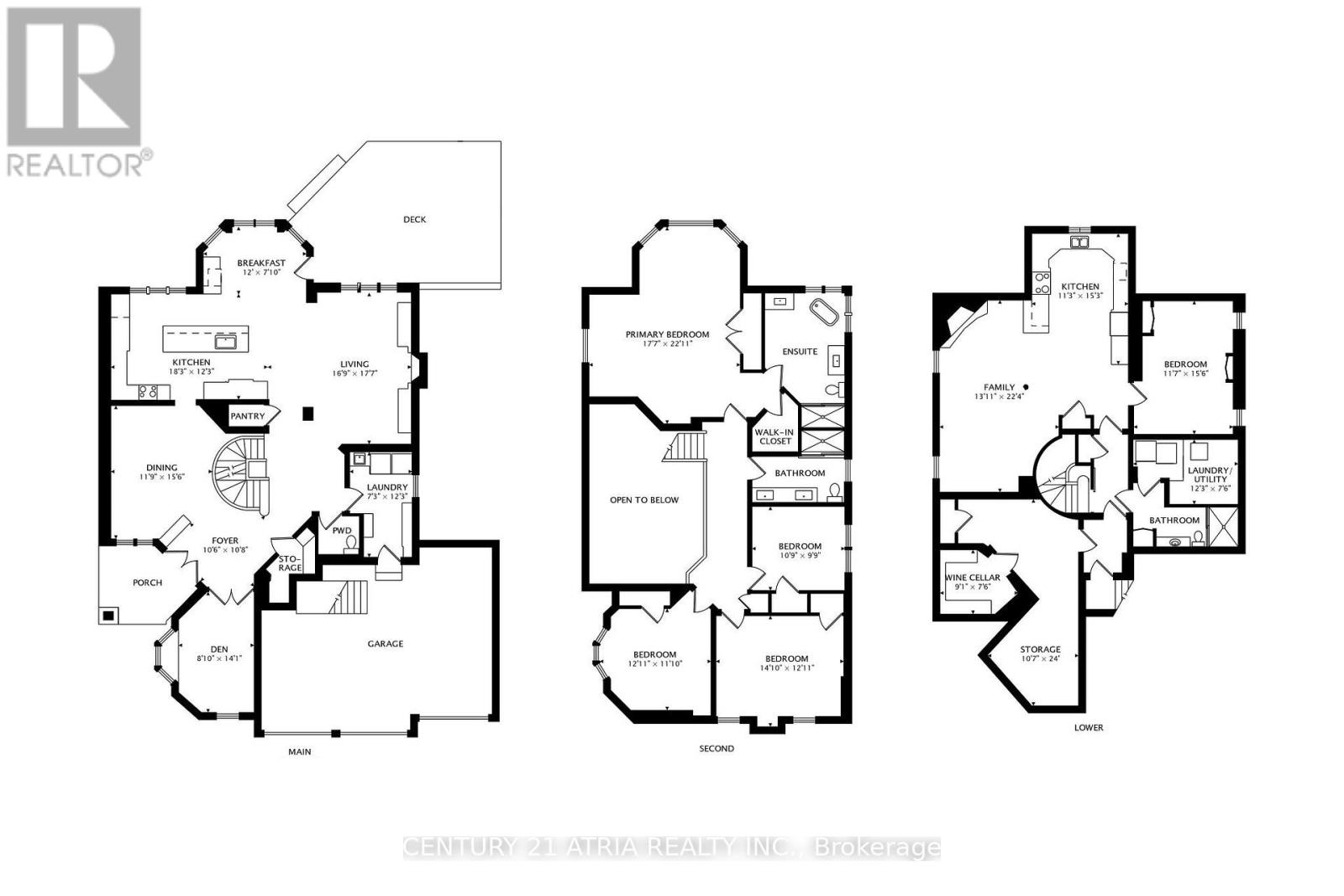2 Whalen Court Richmond Hill, Ontario L4C 9T5
$2,080,000
Beautifully upgraded, sun-filled 4 + 1 bedroom family home in prestigious Westbrook. Boasting 4,000+ sq ft of refined living space, including a bright, open main floor and a fully finished lower level. Features 9-ft ceilings, handscraped hardwood, LED pot lights, and a main-floor den that can be used as an office or children's playroom. The custom chef's kitchen showcases quartz-waterfall island, designer cabinetry, Bosch 5-burner cooktop, Samsung smart appliances, and a coffee bar with wine fridge. Upstairs offers a vaulted-ceiling primary suite with a spa-style ensuite and a brand-new 2025 second-bath renovation. All bedrooms include custom closet organizers. The finished basement with separate garage entrance and second kitchen suits extended family or rental potential. Outside, enjoy a large cedar deck, vinyl-fenced yard, outdoor playhouse, and smart-home features (Ring cameras, Ecobee, and Schlage Sense locks). Updates includes extensive 2018 renos, roof (2019), driveway (2020), A/C (2023), and second bathroom reno (2025). 3-car garage with composite doors & Chamberlain openers. Close to top-ranked schools, parks, and transit - a rare turnkey home in one of Richmond Hill's best communities. (id:61852)
Property Details
| MLS® Number | N12477148 |
| Property Type | Single Family |
| Community Name | Westbrook |
| AmenitiesNearBy | Park, Public Transit, Schools |
| EquipmentType | Water Heater, Furnace |
| Features | Carpet Free, In-law Suite |
| ParkingSpaceTotal | 7 |
| RentalEquipmentType | Water Heater, Furnace |
Building
| BathroomTotal | 4 |
| BedroomsAboveGround | 4 |
| BedroomsBelowGround | 1 |
| BedroomsTotal | 5 |
| Appliances | Oven - Built-in, Water Heater, Dishwasher, Dryer, Microwave, Oven, Hood Fan, Stove, Washer, Window Coverings, Refrigerator |
| BasementDevelopment | Finished |
| BasementFeatures | Separate Entrance |
| BasementType | N/a (finished), N/a |
| ConstructionStyleAttachment | Detached |
| CoolingType | Central Air Conditioning |
| ExteriorFinish | Brick |
| FireplacePresent | Yes |
| FlooringType | Laminate, Hardwood |
| FoundationType | Concrete |
| HalfBathTotal | 1 |
| HeatingFuel | Natural Gas |
| HeatingType | Forced Air |
| StoriesTotal | 2 |
| SizeInterior | 2500 - 3000 Sqft |
| Type | House |
| UtilityWater | Municipal Water |
Parking
| Attached Garage | |
| Garage |
Land
| Acreage | No |
| FenceType | Fenced Yard |
| LandAmenities | Park, Public Transit, Schools |
| Sewer | Sanitary Sewer |
| SizeDepth | 108 Ft |
| SizeFrontage | 67 Ft |
| SizeIrregular | 67 X 108 Ft |
| SizeTotalText | 67 X 108 Ft |
Rooms
| Level | Type | Length | Width | Dimensions |
|---|---|---|---|---|
| Second Level | Primary Bedroom | 5.4 m | 7 m | 5.4 m x 7 m |
| Second Level | Bedroom 2 | 3.3 m | 3 m | 3.3 m x 3 m |
| Second Level | Bedroom 3 | 3.9 m | 3.6 m | 3.9 m x 3.6 m |
| Second Level | Bedroom 4 | 4.5 m | 3.9 m | 4.5 m x 3.9 m |
| Basement | Recreational, Games Room | 4.2 m | 6.8 m | 4.2 m x 6.8 m |
| Basement | Bedroom | 3.5 m | 4.7 m | 3.5 m x 4.7 m |
| Basement | Kitchen | 3.4 m | 4.6 m | 3.4 m x 4.6 m |
| Basement | Utility Room | 3.2 m | 7.3 m | 3.2 m x 7.3 m |
| Ground Level | Dining Room | 3.6 m | 4.7 m | 3.6 m x 4.7 m |
| Ground Level | Kitchen | 5.6 m | 3.7 m | 5.6 m x 3.7 m |
| Ground Level | Eating Area | 3.7 m | 3.7 m | 3.7 m x 3.7 m |
| Ground Level | Living Room | 5.1 m | 5.4 m | 5.1 m x 5.4 m |
| Ground Level | Den | 2.7 m | 4.3 m | 2.7 m x 4.3 m |
https://www.realtor.ca/real-estate/29021775/2-whalen-court-richmond-hill-westbrook-westbrook
Interested?
Contact us for more information
Richard Yu
Salesperson
C200-1550 Sixteenth Ave Bldg C South
Richmond Hill, Ontario L4B 3K9
