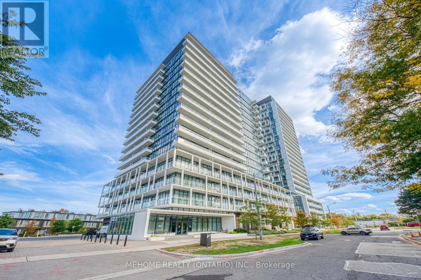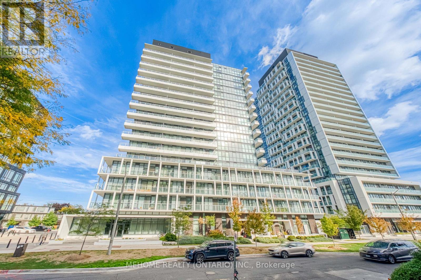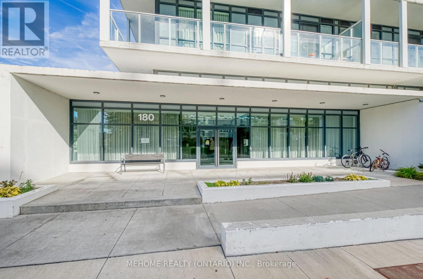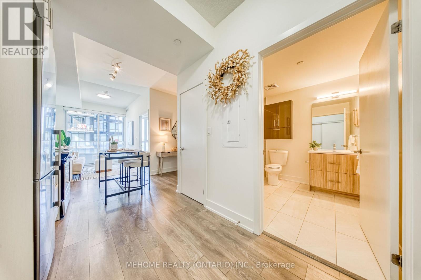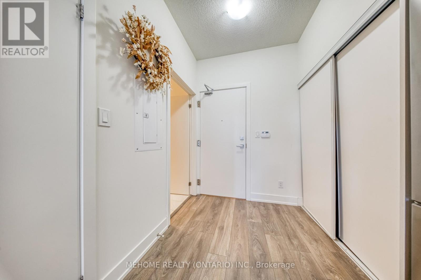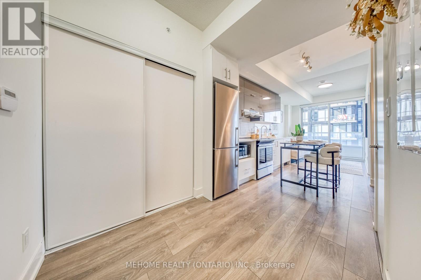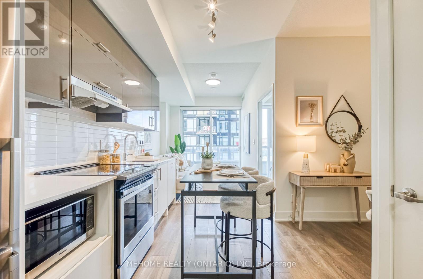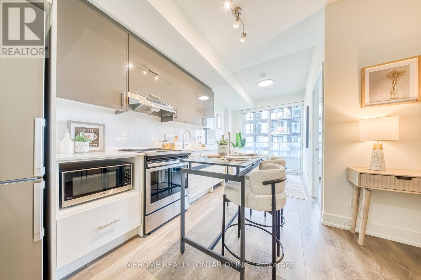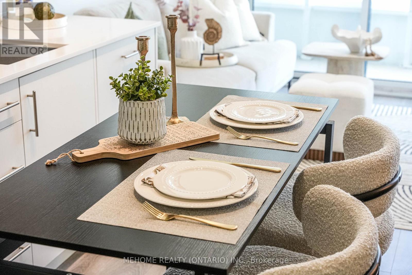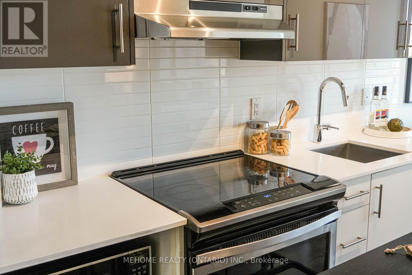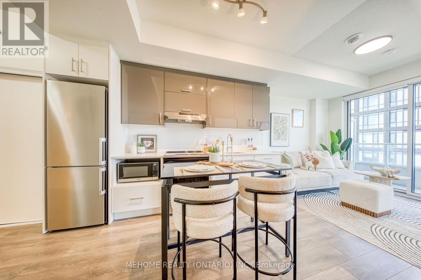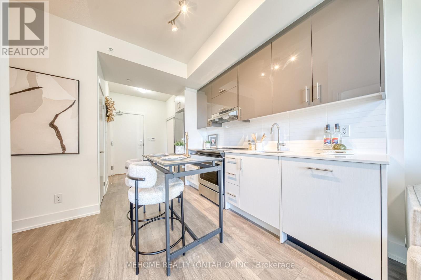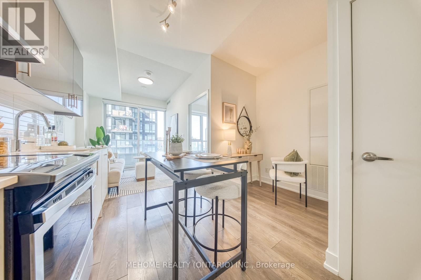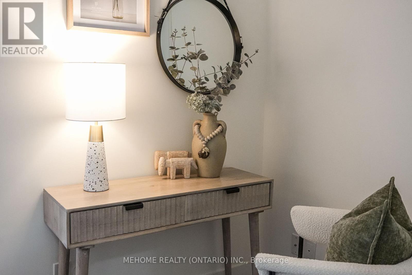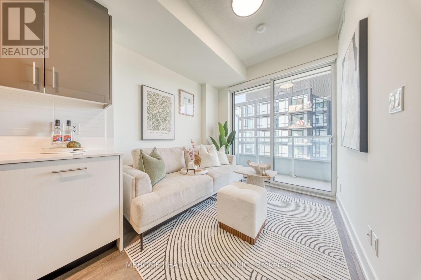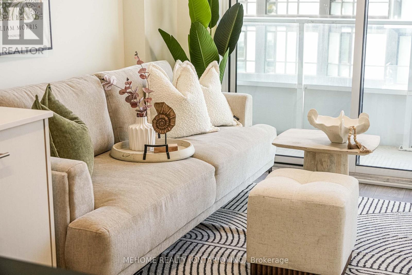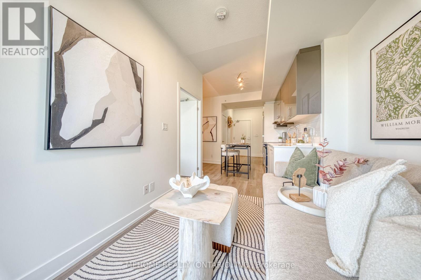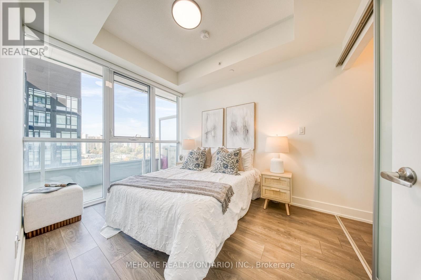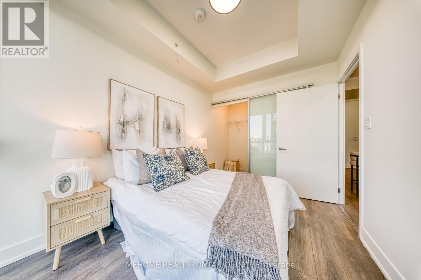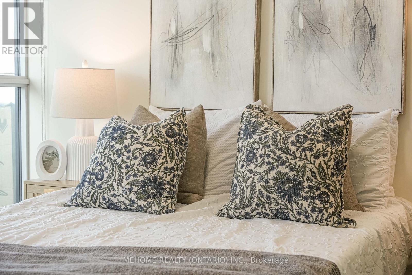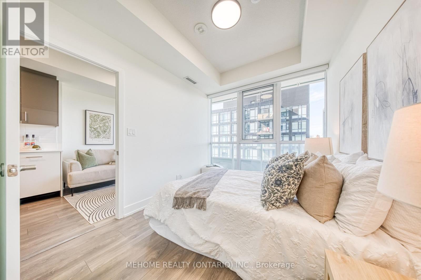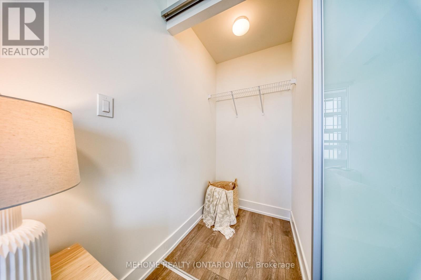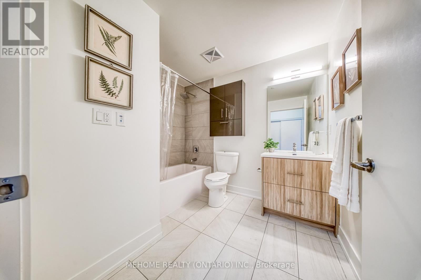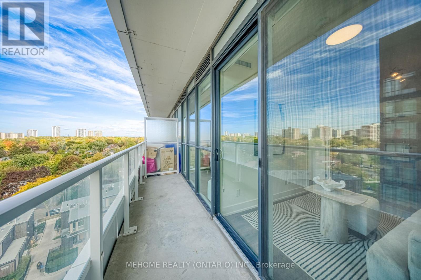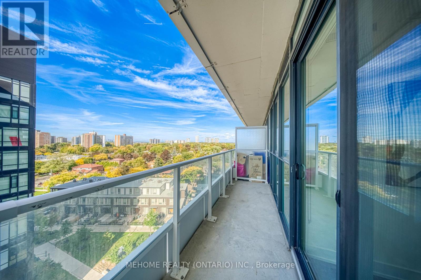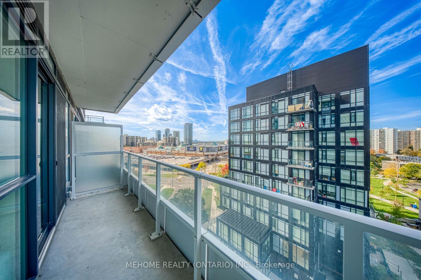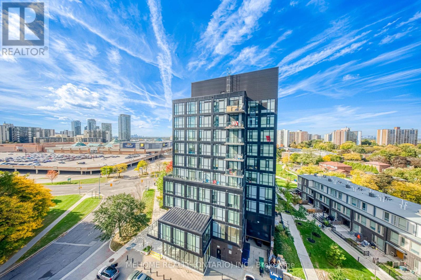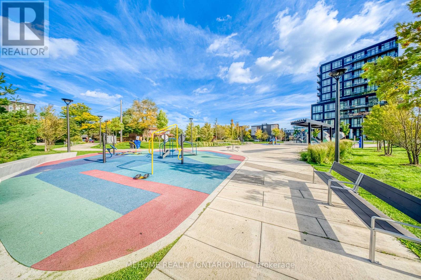905 - 180 Fairview Mall Drive Toronto, Ontario M2J 4T1
$299,000Maintenance, Common Area Maintenance, Insurance, Water
$430.58 Monthly
Maintenance, Common Area Maintenance, Insurance, Water
$430.58 MonthlyEnjoy unobstructed southwest-facing views from the large open balcony! Modern open-concept design with 9-ft ceilings, floor-to-ceiling windows, and plenty of natural light. Sleek kitchen features full-size stainless steel appliances and quartz countertops. Spacious primary bedroom with walk-in closet; versatile open den ideal for a home office or dinning area. Laminate floors throughout.Building amenities include 24-hr concierge, gym, party room, billiard room, media lounge & visitor parking. Prime locationsteps to Don Mills Subway, Fairview Mall, library, TTC, groceries, dining, Cineplex, parks, and easy access to Hwy 401/404/DVP. 1 Locker included in! (id:61852)
Property Details
| MLS® Number | C12476906 |
| Property Type | Single Family |
| Neigbourhood | Don Valley Village |
| Community Name | Don Valley Village |
| CommunityFeatures | Pets Allowed With Restrictions |
| Features | Balcony, Carpet Free, In Suite Laundry |
Building
| BathroomTotal | 1 |
| BedroomsAboveGround | 1 |
| BedroomsBelowGround | 1 |
| BedroomsTotal | 2 |
| BasementType | None |
| CoolingType | Central Air Conditioning |
| ExteriorFinish | Concrete |
| FlooringType | Laminate |
| HeatingFuel | Natural Gas |
| HeatingType | Forced Air |
| SizeInterior | 0 - 499 Sqft |
| Type | Apartment |
Parking
| No Garage |
Land
| Acreage | No |
Rooms
| Level | Type | Length | Width | Dimensions |
|---|---|---|---|---|
| Flat | Living Room | 3.35 m | 2.6 m | 3.35 m x 2.6 m |
| Flat | Dining Room | 3.35 m | 2.6 m | 3.35 m x 2.6 m |
| Flat | Primary Bedroom | 3.35 m | 2.7 m | 3.35 m x 2.7 m |
| Flat | Kitchen | 4.63 m | 2.16 m | 4.63 m x 2.16 m |
| Flat | Den | 1.56 m | 1.2 m | 1.56 m x 1.2 m |
Interested?
Contact us for more information
Irene Zhang
Broker
9120 Leslie St #101
Richmond Hill, Ontario L4B 3J9
