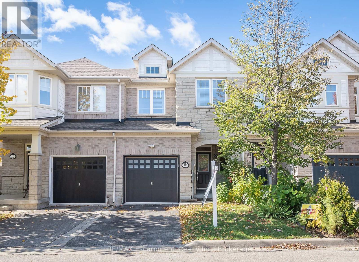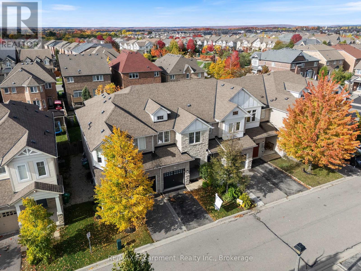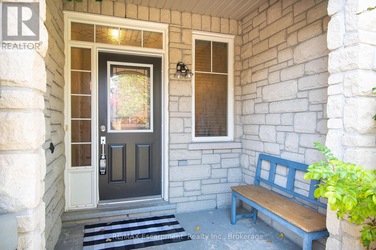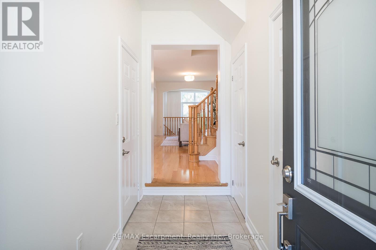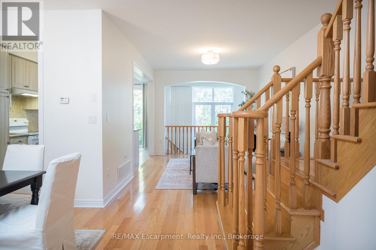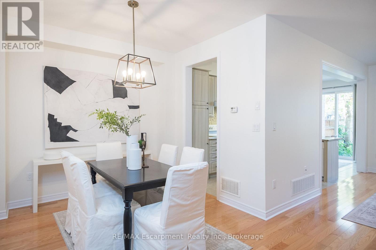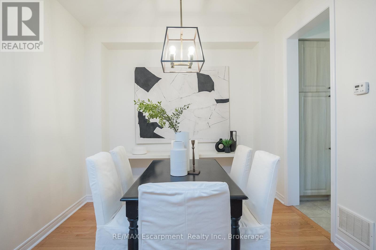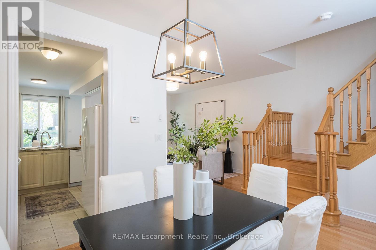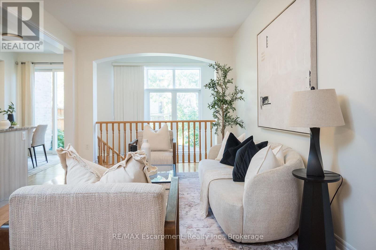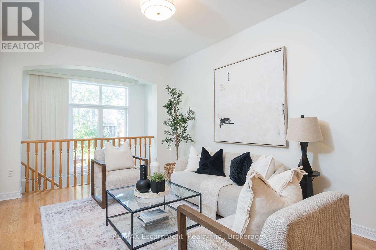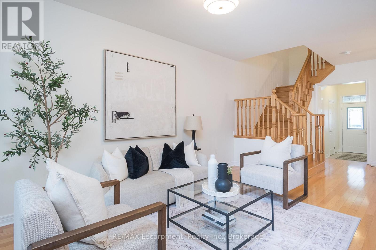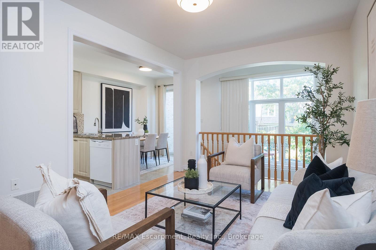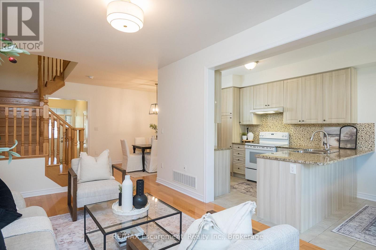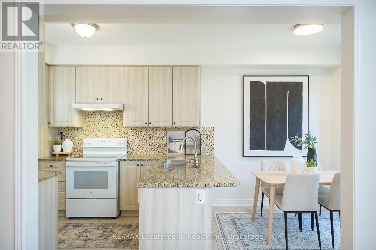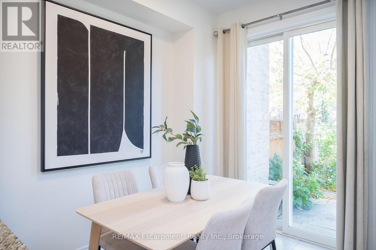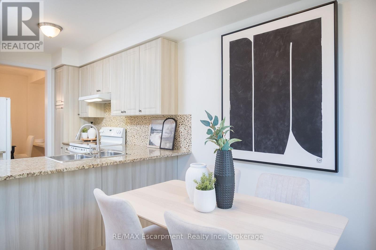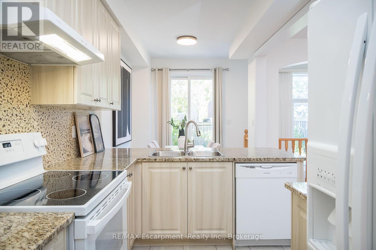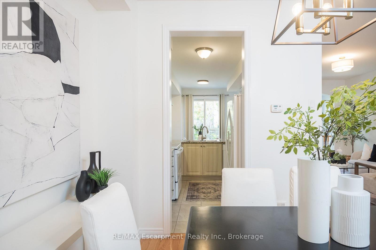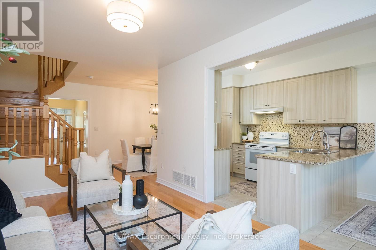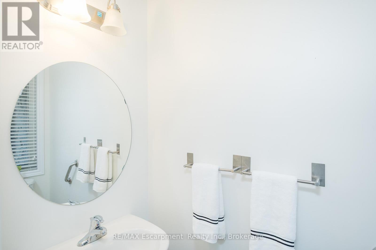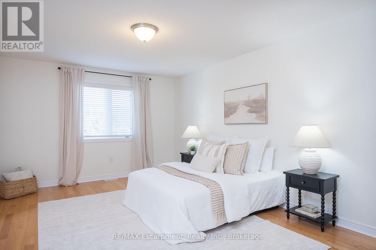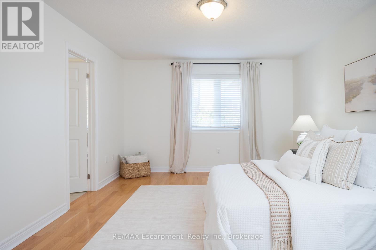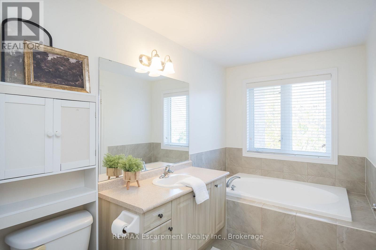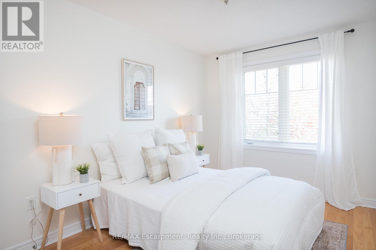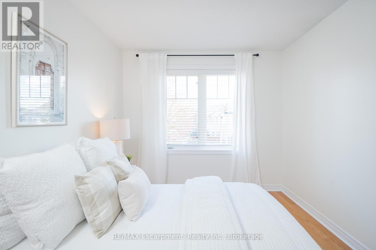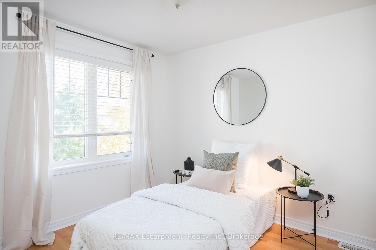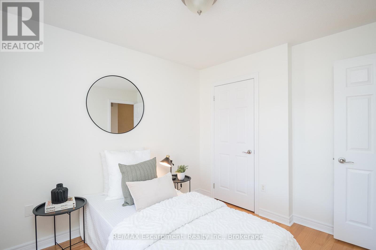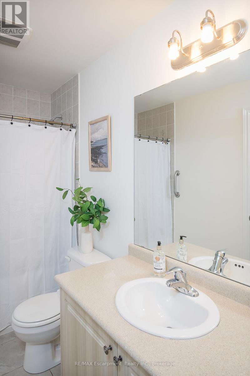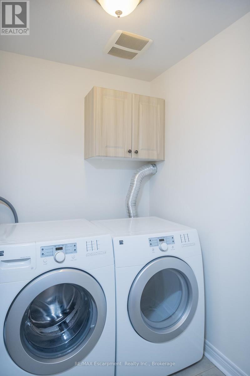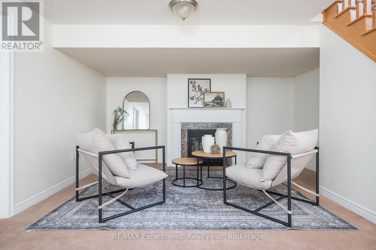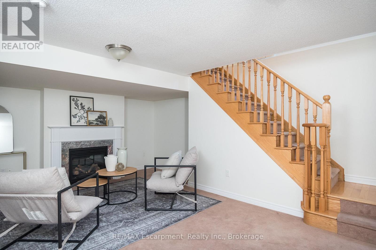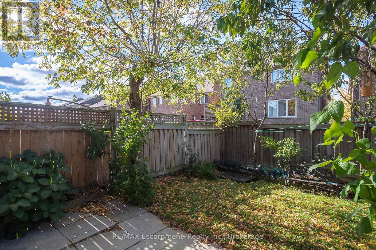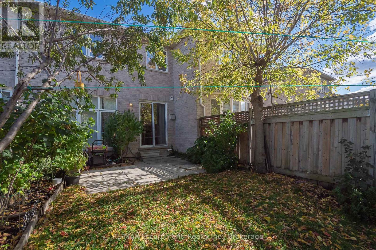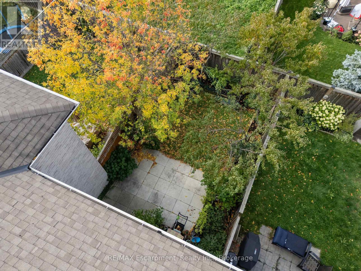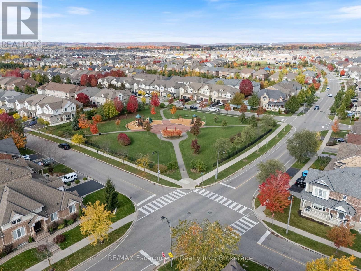10 Cedarcrest Street Caledon, Ontario L7C 3P9
$819,000Maintenance, Parcel of Tied Land
$110.30 Monthly
Maintenance, Parcel of Tied Land
$110.30 MonthlyThis freehold townhome impresses from the start, offering incredible value and a layout that checks all the boxes. With hardwood flooring throughout and a bright open-concept design, it's a move-in-ready home that suits so many different types of buyers. The main floor features an inviting eat-in kitchen with extended cabinetry and double sliding doors leading to a fully fenced backyard, complemented by a grand living area and a separate dining room designed for everyday comfort and connection. Upstairs offers three good-sized bedrooms and three bathrooms, including a spacious primary suite with two walk-in closets and a four-piece ensuite. The convenience of upper-level laundry adds to the home's thoughtful functionality and the finished recreation room in the lower level provides additional living space. With an attached garage, private driveway, great commuter access, and close proximity to major highways, 10 Cedarcrest delivers lasting comfort, flexibility, and exceptional value in a well-kept community. (id:61852)
Property Details
| MLS® Number | W12476983 |
| Property Type | Single Family |
| Neigbourhood | SouthFields Village |
| Community Name | Rural Caledon |
| AmenitiesNearBy | Hospital, Park, Place Of Worship, Public Transit |
| CommunityFeatures | Community Centre |
| EquipmentType | Water Heater |
| ParkingSpaceTotal | 2 |
| RentalEquipmentType | Water Heater |
Building
| BathroomTotal | 3 |
| BedroomsAboveGround | 3 |
| BedroomsTotal | 3 |
| Age | 6 To 15 Years |
| Amenities | Fireplace(s) |
| Appliances | Dishwasher, Dryer, Stove, Washer, Window Coverings, Refrigerator |
| BasementDevelopment | Partially Finished |
| BasementType | N/a (partially Finished) |
| ConstructionStyleAttachment | Attached |
| CoolingType | Central Air Conditioning |
| ExteriorFinish | Brick |
| FireplacePresent | Yes |
| FireplaceTotal | 1 |
| FoundationType | Unknown |
| HalfBathTotal | 1 |
| HeatingFuel | Natural Gas |
| HeatingType | Forced Air |
| StoriesTotal | 2 |
| SizeInterior | 1500 - 2000 Sqft |
| Type | Row / Townhouse |
| UtilityWater | Municipal Water |
Parking
| Attached Garage | |
| Garage |
Land
| Acreage | No |
| FenceType | Fully Fenced, Fenced Yard |
| LandAmenities | Hospital, Park, Place Of Worship, Public Transit |
| Sewer | Sanitary Sewer |
| SizeDepth | 104 Ft ,8 In |
| SizeFrontage | 19 Ft ,8 In |
| SizeIrregular | 19.7 X 104.7 Ft |
| SizeTotalText | 19.7 X 104.7 Ft|under 1/2 Acre |
Rooms
| Level | Type | Length | Width | Dimensions |
|---|---|---|---|---|
| Second Level | Bathroom | 2.87 m | 1.5 m | 2.87 m x 1.5 m |
| Second Level | Laundry Room | 1.96 m | 1.68 m | 1.96 m x 1.68 m |
| Second Level | Primary Bedroom | 3.68 m | 6.53 m | 3.68 m x 6.53 m |
| Second Level | Bathroom | 1.96 m | 4.24 m | 1.96 m x 4.24 m |
| Second Level | Bedroom | 2.77 m | 3.73 m | 2.77 m x 3.73 m |
| Second Level | Bedroom | 2.87 m | 3.23 m | 2.87 m x 3.23 m |
| Basement | Recreational, Games Room | 5.56 m | 4.62 m | 5.56 m x 4.62 m |
| Basement | Utility Room | 5.79 m | 7.85 m | 5.79 m x 7.85 m |
| Main Level | Living Room | 3.28 m | 7.85 m | 3.28 m x 7.85 m |
| Main Level | Kitchen | 2.34 m | 3.3 m | 2.34 m x 3.3 m |
| Main Level | Foyer | 1.42 m | 3.23 m | 1.42 m x 3.23 m |
| Main Level | Dining Room | 2.51 m | 3.02 m | 2.51 m x 3.02 m |
| Main Level | Eating Area | 2.41 m | 2.62 m | 2.41 m x 2.62 m |
| Main Level | Bathroom | Measurements not available |
https://www.realtor.ca/real-estate/29021237/10-cedarcrest-street-caledon-rural-caledon
Interested?
Contact us for more information
Danielle Marino
Salesperson
2180 Itabashi Way - Unit 4b
Burlington, Ontario L7M 5A5
Jessica King
Salesperson
2180 Itabashi Way #4b
Burlington, Ontario L7M 5A5
