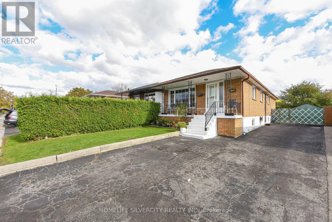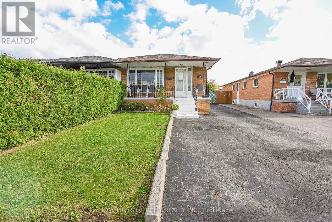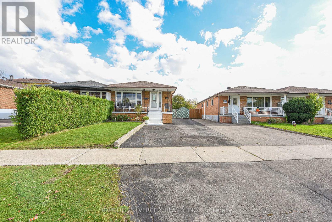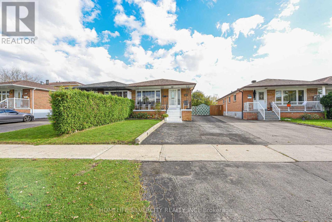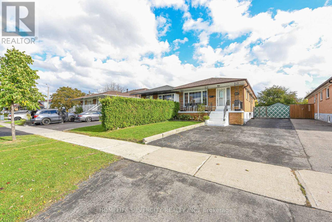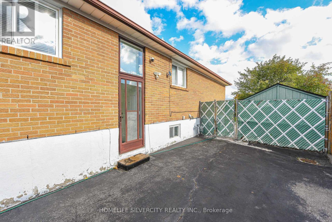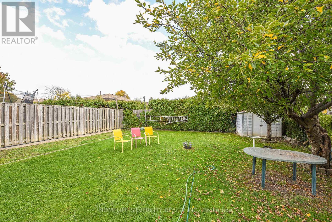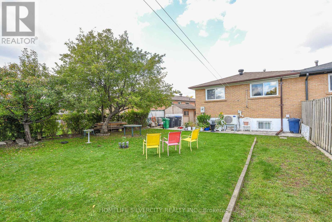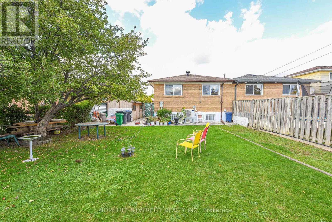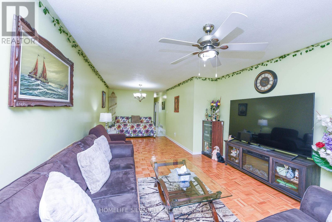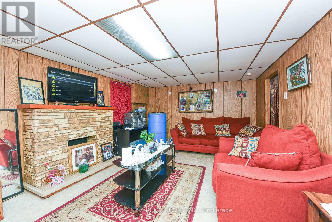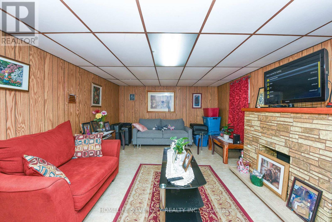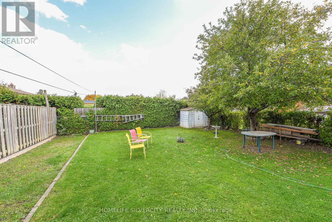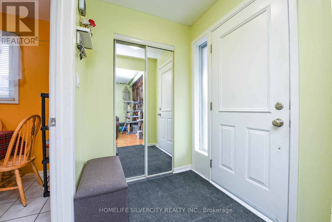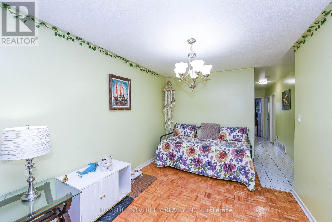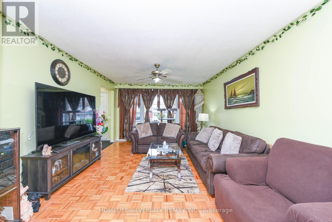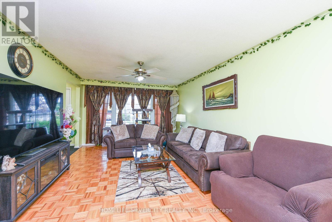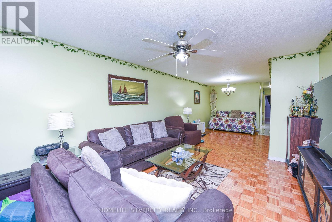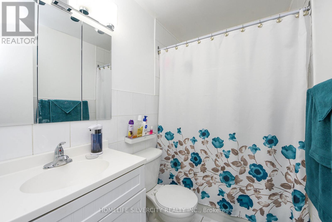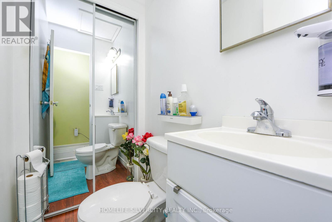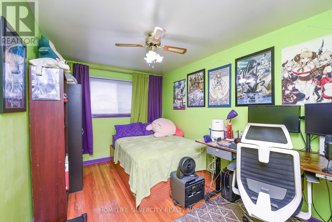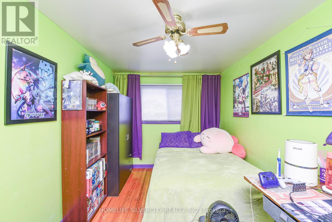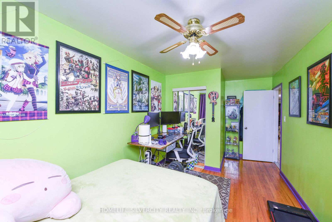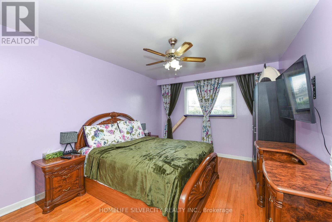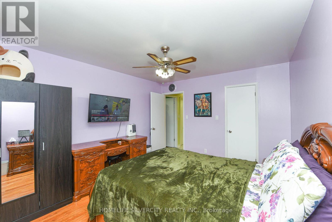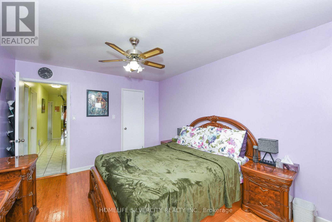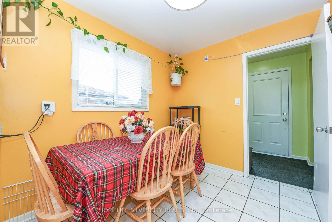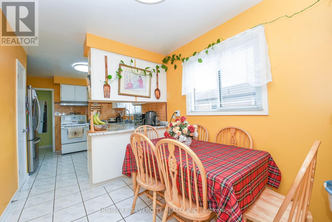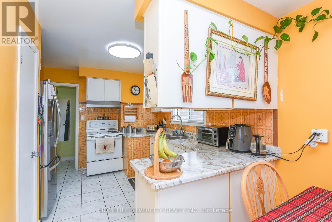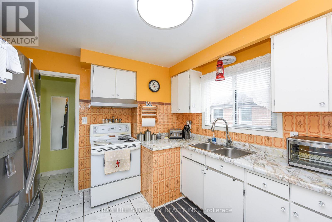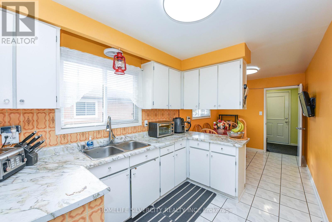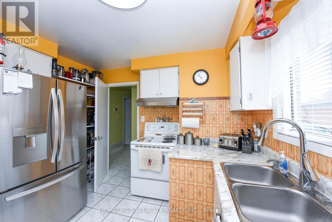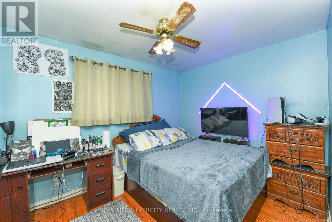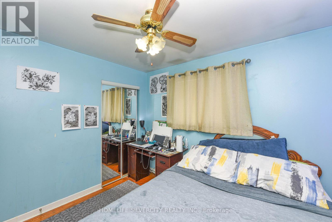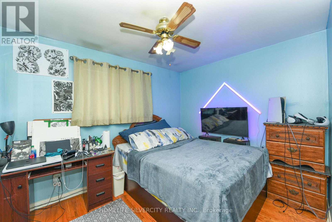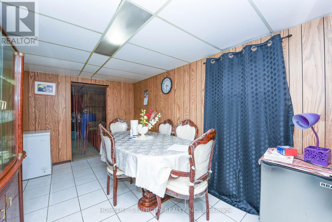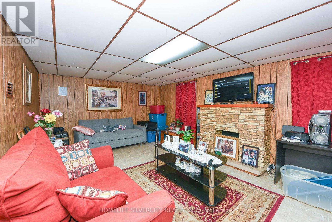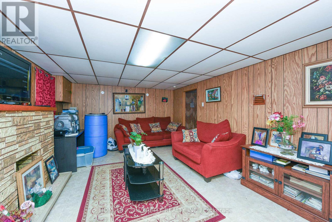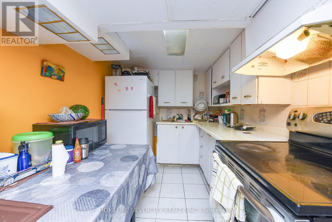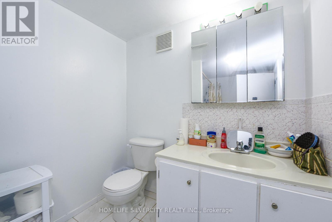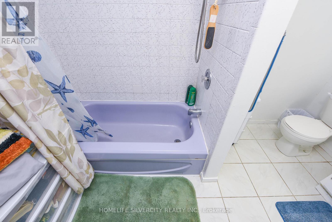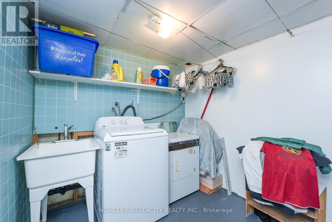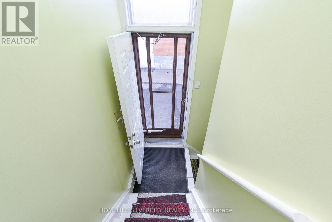3786 Teeswater Road Mississauga, Ontario L4T 2A4
$869,999
Welcome to 3786 Teeswater Rd, Mississauga! This beautifully maintained semi-detached raised bungalow (3+2) is located in the heart of Malton, just steps from parks, schools, and public transit-offering an ideal blend of comfort, convenience, and income potential. The main level features three spacious bedrooms, a bright open-concept living and dining area, a family-sized kitchen with beautiful tile flooring, and one full washroom plus a powder room. The home also includes a large basement apartment with a separate entrance, currently tenanted and generating positive cash flow, with tenants willing to stay-making it a perfect turnkey investment or an excellent mortgage-helper option for families. Additional highlights include a wide four-car driveway and a prime location in a highly desirable neighborhood, offering exceptional value and versatility for both end-users and investors. (id:61852)
Property Details
| MLS® Number | W12476606 |
| Property Type | Single Family |
| Neigbourhood | Malton |
| Community Name | Malton |
| EquipmentType | Air Conditioner, Water Heater |
| ParkingSpaceTotal | 3 |
| RentalEquipmentType | Air Conditioner, Water Heater |
Building
| BathroomTotal | 3 |
| BedroomsAboveGround | 3 |
| BedroomsBelowGround | 2 |
| BedroomsTotal | 5 |
| Appliances | Dryer, Stove, Washer, Refrigerator |
| ArchitecturalStyle | Raised Bungalow |
| BasementFeatures | Apartment In Basement, Separate Entrance |
| BasementType | N/a, N/a |
| ConstructionStyleAttachment | Semi-detached |
| CoolingType | Central Air Conditioning |
| ExteriorFinish | Brick |
| FlooringType | Parquet, Tile |
| HalfBathTotal | 1 |
| HeatingFuel | Natural Gas |
| HeatingType | Forced Air |
| StoriesTotal | 1 |
| SizeInterior | 1100 - 1500 Sqft |
| Type | House |
| UtilityWater | Municipal Water |
Parking
| No Garage |
Land
| Acreage | No |
| Sewer | Sanitary Sewer |
| SizeDepth | 129 Ft ,2 In |
| SizeFrontage | 29 Ft ,1 In |
| SizeIrregular | 29.1 X 129.2 Ft |
| SizeTotalText | 29.1 X 129.2 Ft |
Rooms
| Level | Type | Length | Width | Dimensions |
|---|---|---|---|---|
| Basement | Bedroom | 3.36 m | 2.69 m | 3.36 m x 2.69 m |
| Basement | Bedroom | 3.36 m | 2.69 m | 3.36 m x 2.69 m |
| Basement | Family Room | 6.1 m | 3.8 m | 6.1 m x 3.8 m |
| Basement | Dining Room | 4.21 m | 2.71 m | 4.21 m x 2.71 m |
| Basement | Kitchen | 3.15 m | 2.2 m | 3.15 m x 2.2 m |
| Main Level | Living Room | 4.82 m | 3.7 m | 4.82 m x 3.7 m |
| Main Level | Dining Room | 4.02 m | 2.92 m | 4.02 m x 2.92 m |
| Main Level | Kitchen | 5.65 m | 2.42 m | 5.65 m x 2.42 m |
| Main Level | Eating Area | 5.65 m | 2.42 m | 5.65 m x 2.42 m |
| Main Level | Primary Bedroom | 4.31 m | 3.37 m | 4.31 m x 3.37 m |
| Main Level | Bedroom | 4 m | 2.74 m | 4 m x 2.74 m |
| Main Level | Bedroom | 3.36 m | 2.69 m | 3.36 m x 2.69 m |
https://www.realtor.ca/real-estate/29020701/3786-teeswater-road-mississauga-malton-malton
Interested?
Contact us for more information
Avtar Singh
Broker
11775 Bramalea Rd #201
Brampton, Ontario L6R 3Z4
Reet Sethi
Salesperson
11775 Bramalea Rd #201
Brampton, Ontario L6R 3Z4

