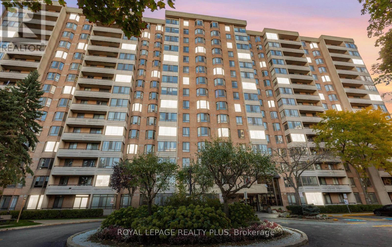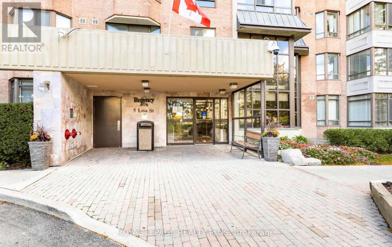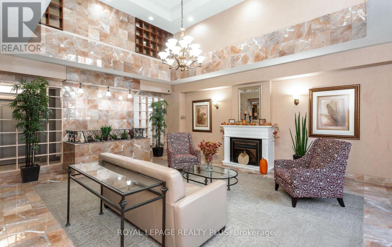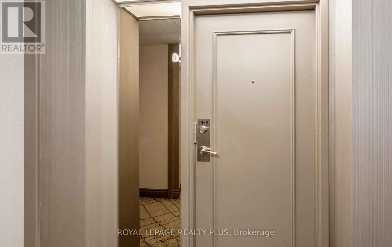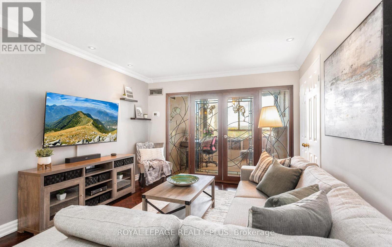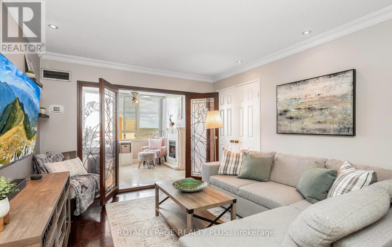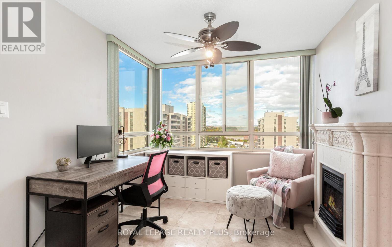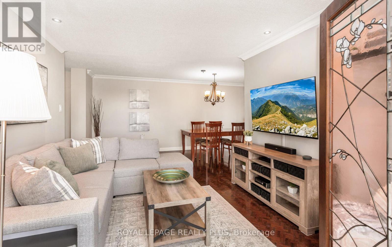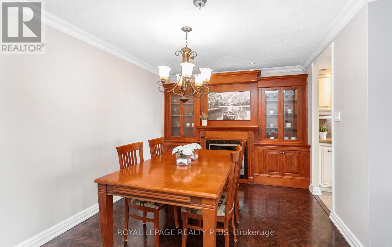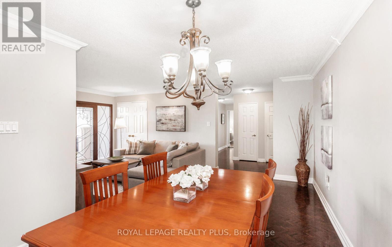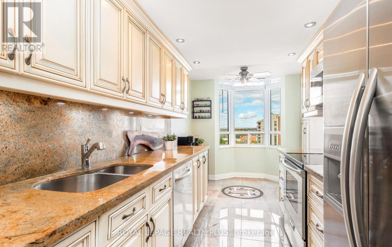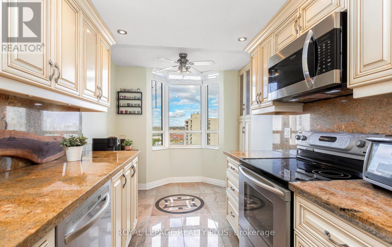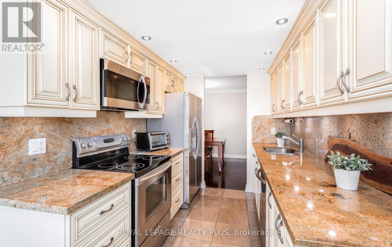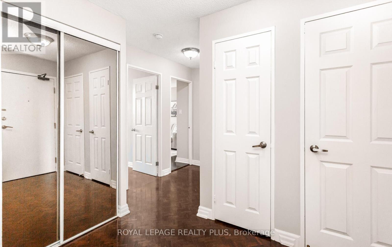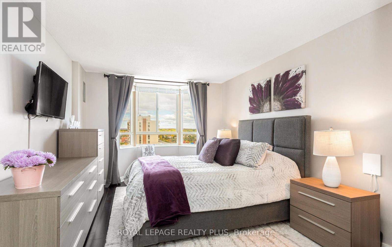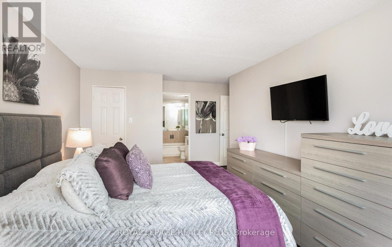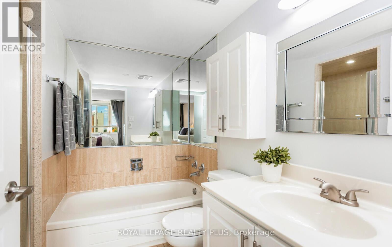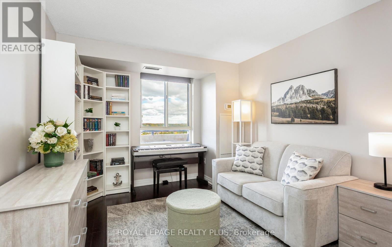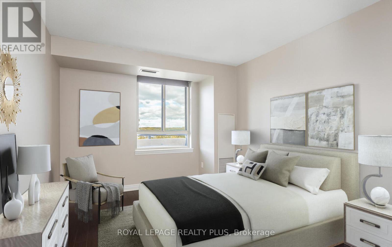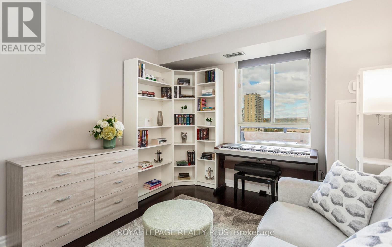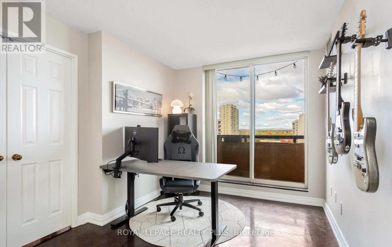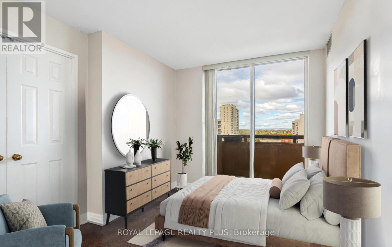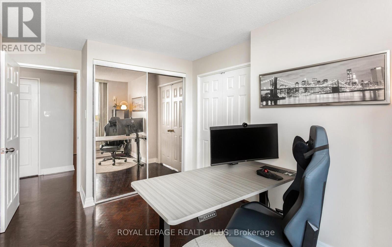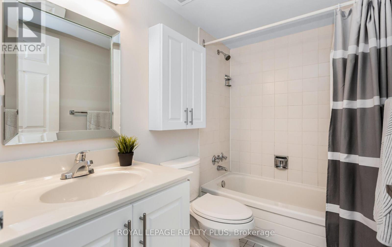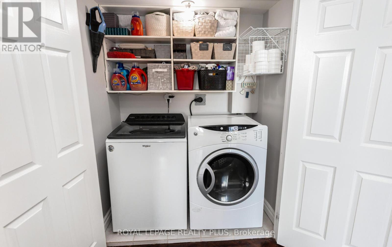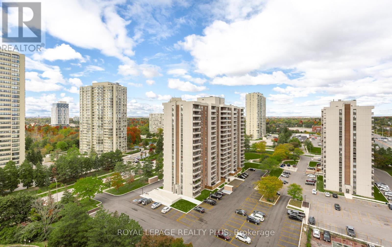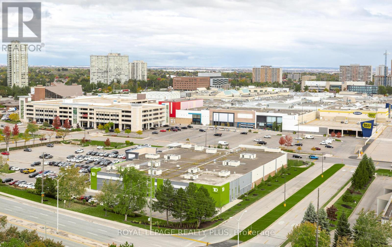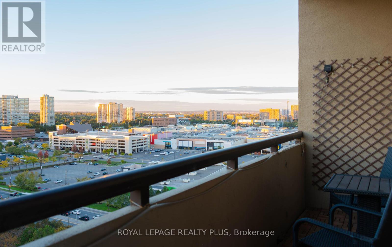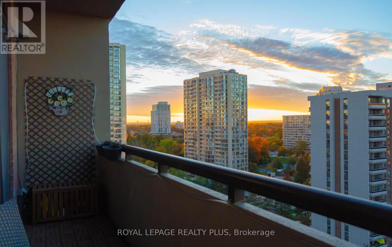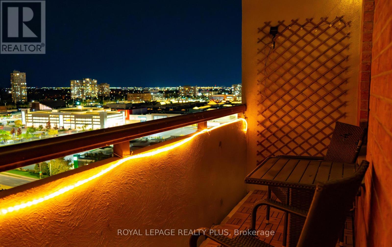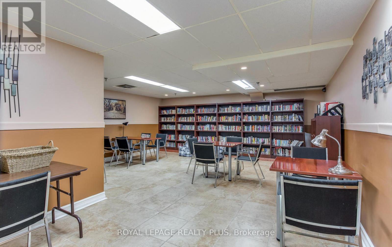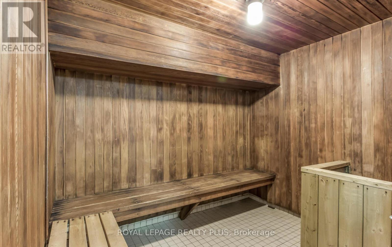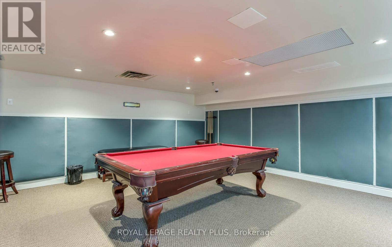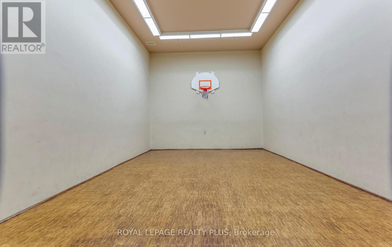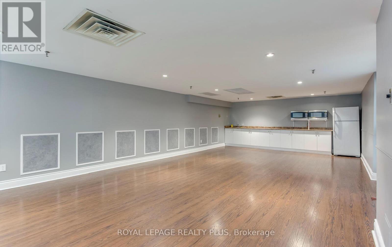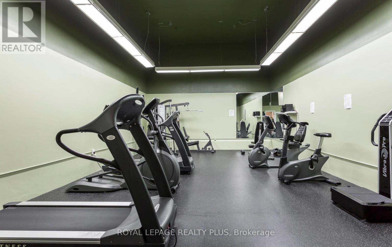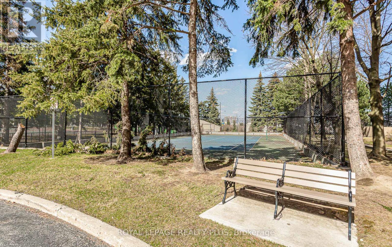Ph8 - 5 Lisa Street Brampton, Ontario L6T 4T4
$579,999Maintenance, Heat, Common Area Maintenance, Insurance, Water, Parking
$956.56 Monthly
Maintenance, Heat, Common Area Maintenance, Insurance, Water, Parking
$956.56 MonthlyRarely Offered Penthouse Near Dixie & Queen! Warm And Inviting 3+1 Bedroom, 2-Bath Penthouse In A Very Well-Managed Building - Offering 1,407 Sq. Ft. Of Living Space, Comparable To Many Freehold Homes But At A Much Lower Price. The Open-Concept Layout Features Parquet and Laminate Flooring Throughout, A Kitchen with Marble Flooring, Granite Countertops, And A Custom Backsplash, plus Marble Flooring In The Solarium. Soak In Breathtaking Views From This Upper-Floor Vantage Point - Including Spectacular Sunsets That Fill the Sky with Colour Every Evening. Building Amenities Include Tennis and Basketball Courts, An Outdoor Pool, Sauna, Exercise/Party/Billiards/Library Rooms, Along With A Terrace, Playground, And 24-hour Security. An Unbeatable Central Location, Just Steps from Bramalea City Centre, Hwy 410, Parks, Schools, Transit And Much More! *Bedrooms 2 and 3 - currently used as family and office - were virtually staged as bedrooms.* (id:61852)
Open House
This property has open houses!
2:00 pm
Ends at:5:00 pm
Property Details
| MLS® Number | W12476400 |
| Property Type | Single Family |
| Community Name | Queen Street Corridor |
| AmenitiesNearBy | Hospital, Park, Place Of Worship, Public Transit, Schools |
| CommunityFeatures | Pets Allowed With Restrictions |
| Features | Balcony, Carpet Free, In Suite Laundry |
| ParkingSpaceTotal | 1 |
| PoolType | Outdoor Pool |
| Structure | Tennis Court |
Building
| BathroomTotal | 2 |
| BedroomsAboveGround | 3 |
| BedroomsBelowGround | 1 |
| BedroomsTotal | 4 |
| Amenities | Security/concierge, Exercise Centre, Party Room, Visitor Parking, Fireplace(s) |
| Appliances | Dishwasher, Dryer, Microwave, Stove, Window Coverings, Refrigerator |
| BasementType | None |
| CoolingType | Central Air Conditioning |
| ExteriorFinish | Brick |
| FireplacePresent | Yes |
| FireplaceTotal | 2 |
| FlooringType | Parquet, Marble, Laminate, Tile |
| HeatingFuel | Natural Gas |
| HeatingType | Forced Air |
| SizeInterior | 1400 - 1599 Sqft |
| Type | Apartment |
Parking
| Underground | |
| Garage |
Land
| Acreage | No |
| LandAmenities | Hospital, Park, Place Of Worship, Public Transit, Schools |
Rooms
| Level | Type | Length | Width | Dimensions |
|---|---|---|---|---|
| Flat | Living Room | 6.06 m | 3.08 m | 6.06 m x 3.08 m |
| Flat | Laundry Room | 1.73 m | 0.91 m | 1.73 m x 0.91 m |
| Flat | Dining Room | 2.77 m | 2.16 m | 2.77 m x 2.16 m |
| Flat | Kitchen | 4.6 m | 2.16 m | 4.6 m x 2.16 m |
| Flat | Eating Area | 4.6 m | 2.16 m | 4.6 m x 2.16 m |
| Flat | Primary Bedroom | 5.21 m | 3.29 m | 5.21 m x 3.29 m |
| Flat | Bathroom | 2.49 m | 2.49 m | 2.49 m x 2.49 m |
| Flat | Bedroom 2 | 4.14 m | 2.77 m | 4.14 m x 2.77 m |
| Flat | Bedroom 3 | 4.14 m | 2.65 m | 4.14 m x 2.65 m |
| Flat | Bathroom | 2.49 m | 1.25 m | 2.49 m x 1.25 m |
| Flat | Solarium | 2.77 m | 2.74 m | 2.77 m x 2.74 m |
Interested?
Contact us for more information
Sam Najjar
Broker
2575 Dundas Street West
Mississauga, Ontario L5K 2M6
