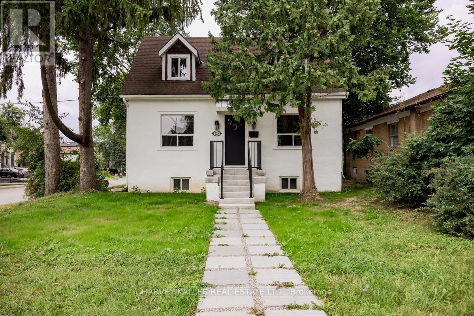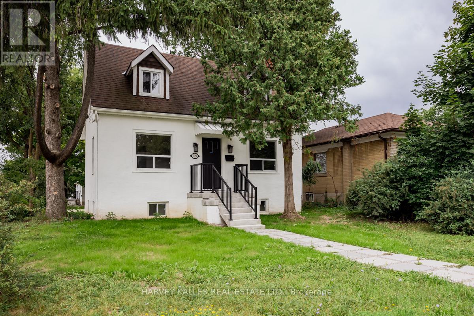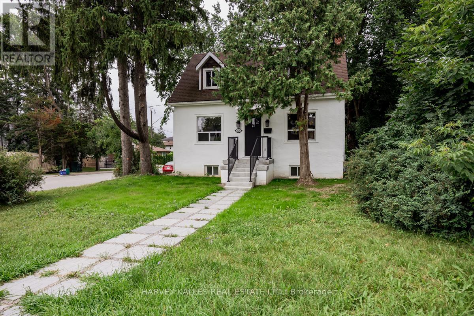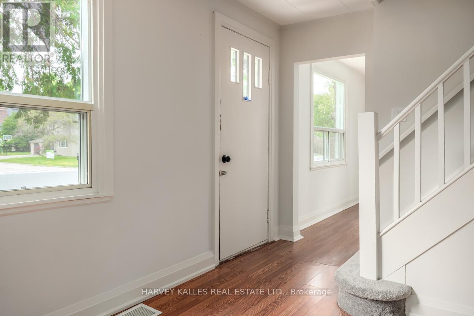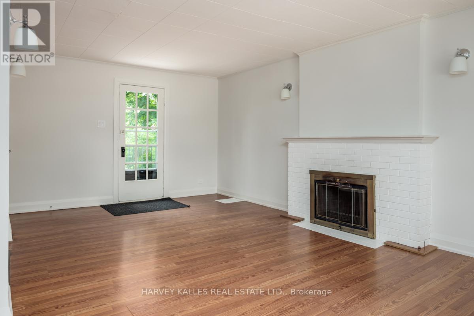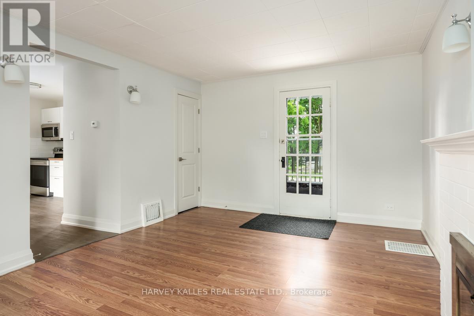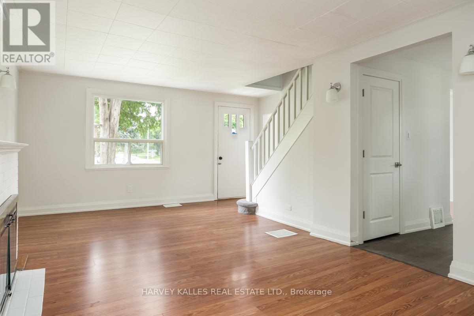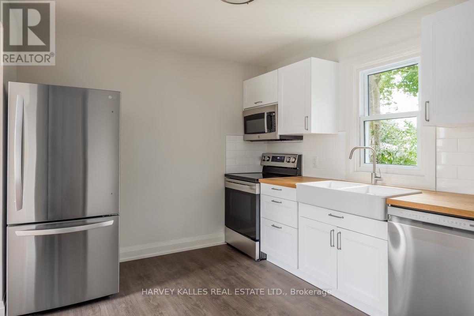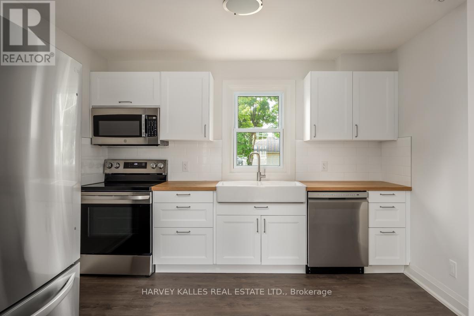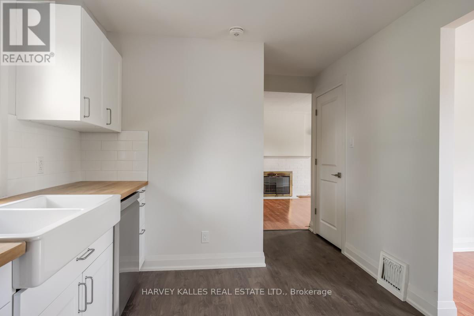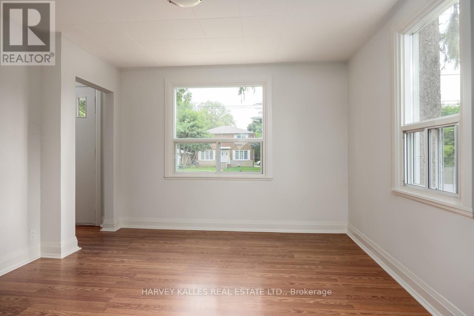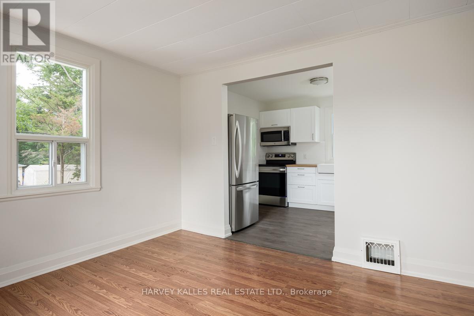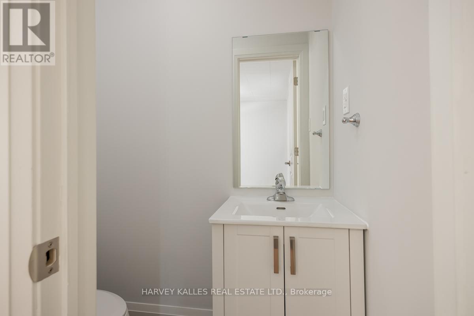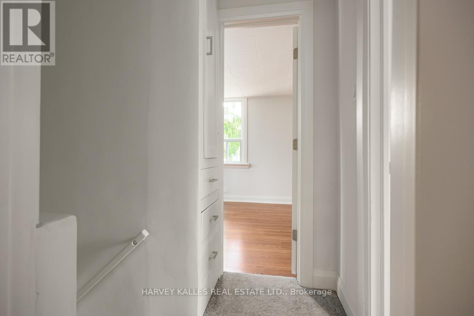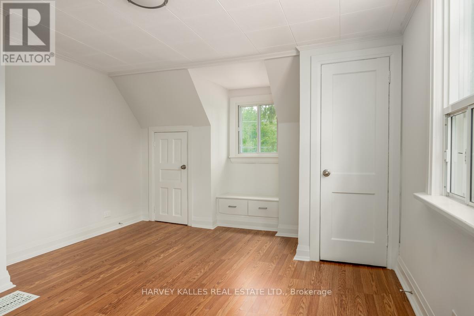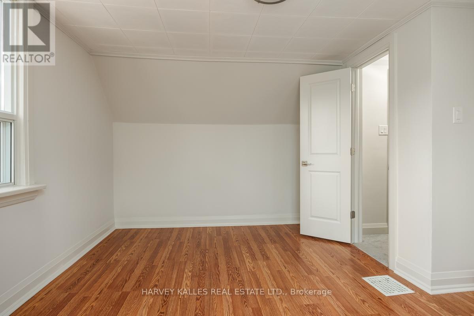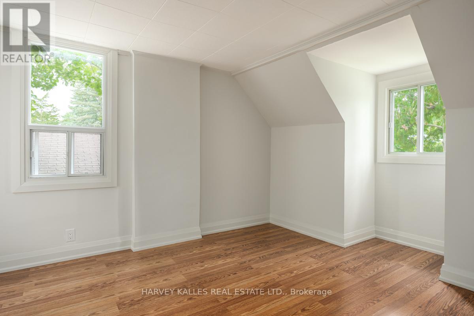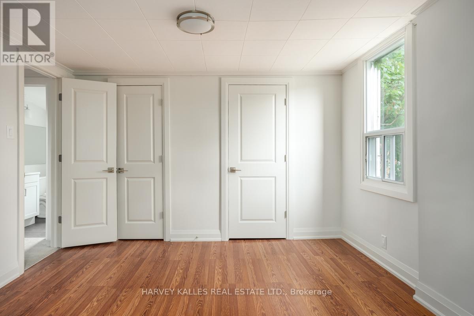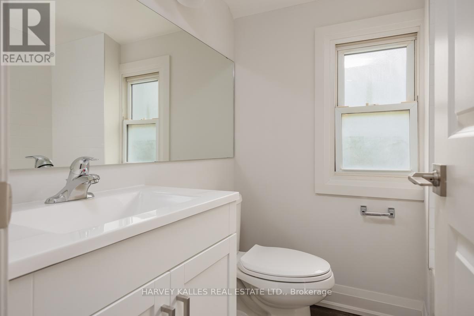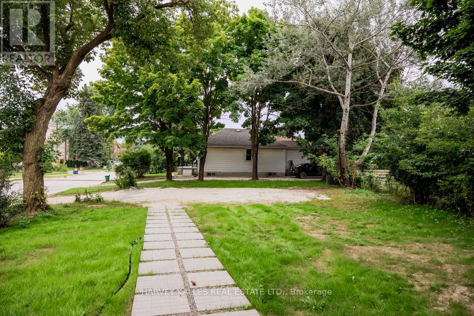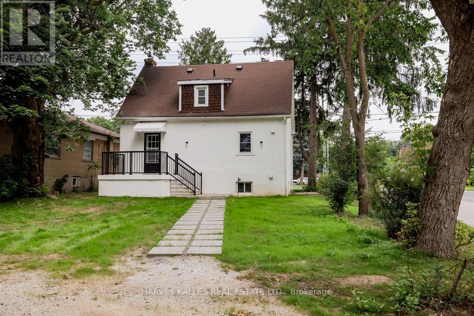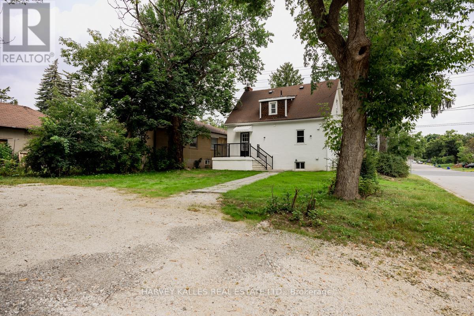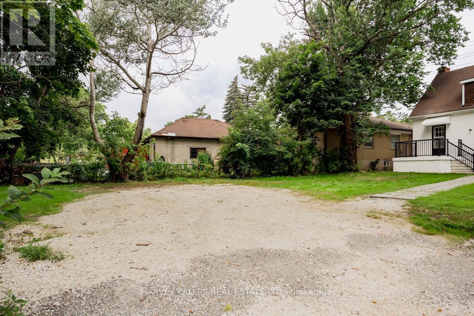129 Major Mackenzie Drive E Richmond Hill, Ontario L4C 1H2
2 Bedroom
2 Bathroom
1100 - 1500 sqft
Central Air Conditioning
Forced Air
$3,295 Monthly
Welcome to this Updated detached 2 Bedroom home with full basement, main floor powder room, private parking for 2. New Stainless Steel Kitchen appliances and washer/dryer. Located in central Richmond Hill, Steps to Yonge St and Major MacKenzie. Walk to GO Station, Shops, public transit, schools, restaurants and Parks. (id:61852)
Property Details
| MLS® Number | N12476508 |
| Property Type | Single Family |
| Community Name | Crosby |
| AmenitiesNearBy | Hospital, Park, Public Transit, Schools |
| Features | Carpet Free, In Suite Laundry |
| ParkingSpaceTotal | 2 |
Building
| BathroomTotal | 2 |
| BedroomsAboveGround | 2 |
| BedroomsTotal | 2 |
| Appliances | Dishwasher, Dryer, Microwave, Stove, Washer, Refrigerator |
| BasementType | Full |
| ConstructionStyleAttachment | Detached |
| CoolingType | Central Air Conditioning |
| ExteriorFinish | Stucco |
| FlooringType | Hardwood |
| HalfBathTotal | 1 |
| HeatingFuel | Natural Gas |
| HeatingType | Forced Air |
| StoriesTotal | 2 |
| SizeInterior | 1100 - 1500 Sqft |
| Type | House |
| UtilityWater | Municipal Water |
Parking
| No Garage |
Land
| Acreage | No |
| LandAmenities | Hospital, Park, Public Transit, Schools |
| Sewer | Sanitary Sewer |
Rooms
| Level | Type | Length | Width | Dimensions |
|---|---|---|---|---|
| Second Level | Primary Bedroom | 4.26 m | 3.55 m | 4.26 m x 3.55 m |
| Second Level | Bedroom 2 | 3.61 m | 3.45 m | 3.61 m x 3.45 m |
| Second Level | Bathroom | Measurements not available | ||
| Main Level | Kitchen | 3.41 m | 2.9 m | 3.41 m x 2.9 m |
| Main Level | Living Room | 6.47 m | 3.57 m | 6.47 m x 3.57 m |
| Main Level | Dining Room | 3.54 m | 3.46 m | 3.54 m x 3.46 m |
https://www.realtor.ca/real-estate/29020367/129-major-mackenzie-drive-e-richmond-hill-crosby-crosby
Interested?
Contact us for more information
Kimberley Ann Thorne
Salesperson
Harvey Kalles Real Estate Ltd.
2145 Avenue Road
Toronto, Ontario M5M 4B2
2145 Avenue Road
Toronto, Ontario M5M 4B2
