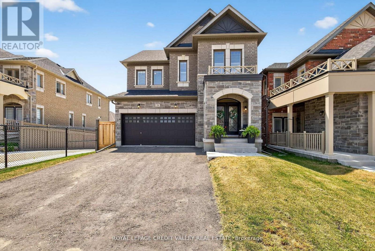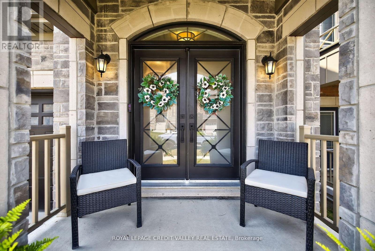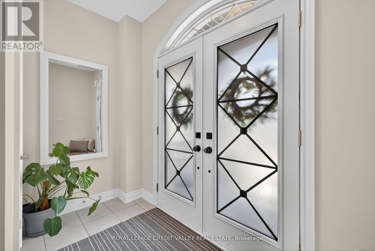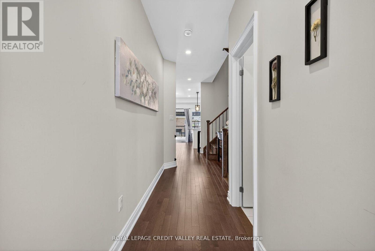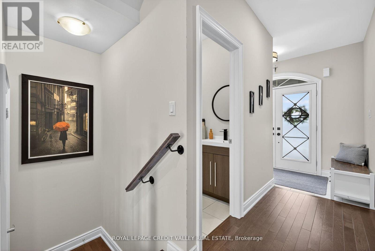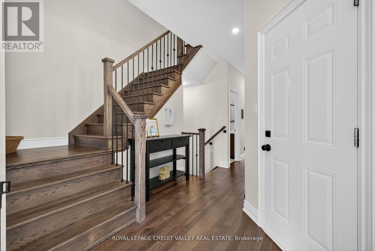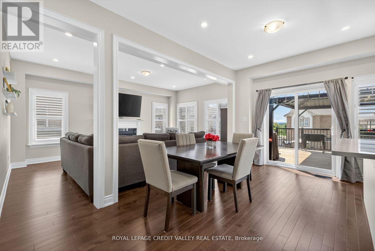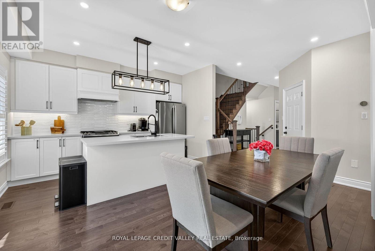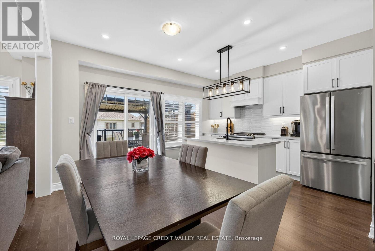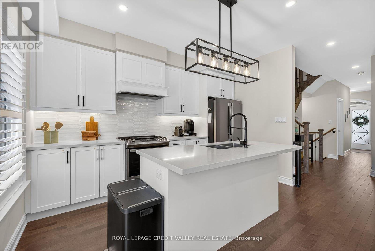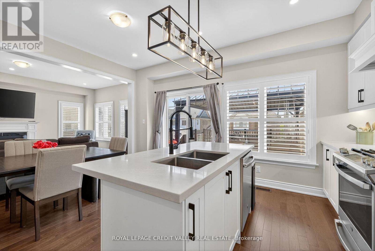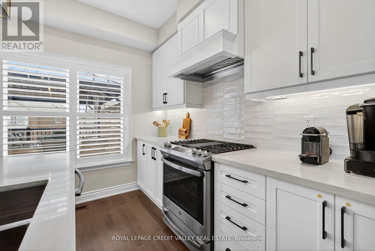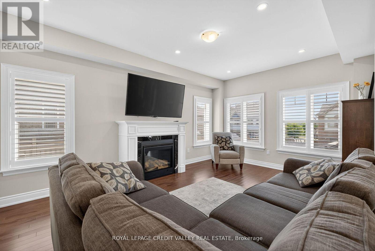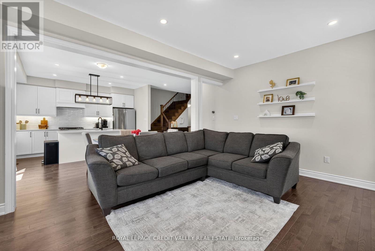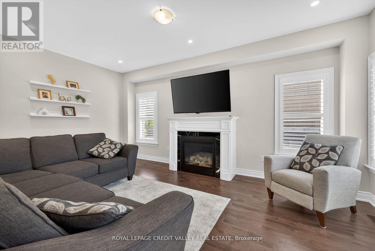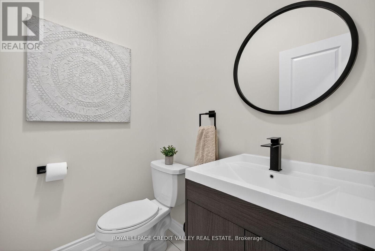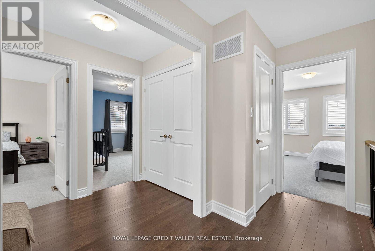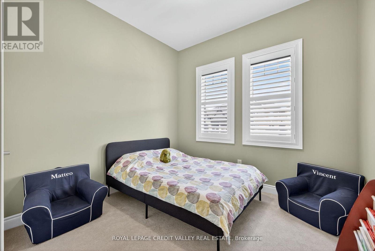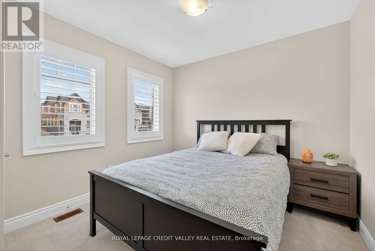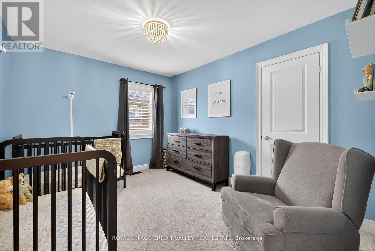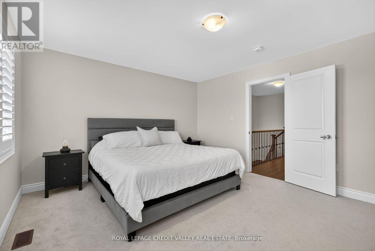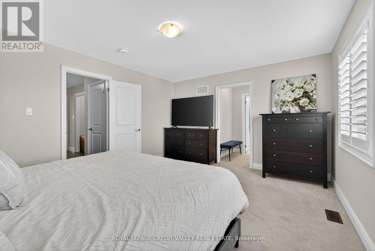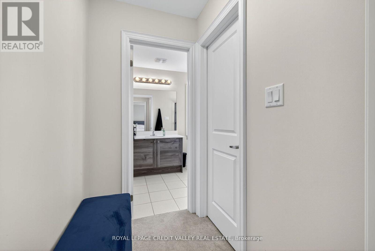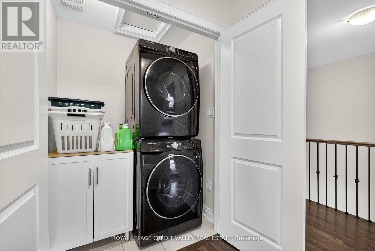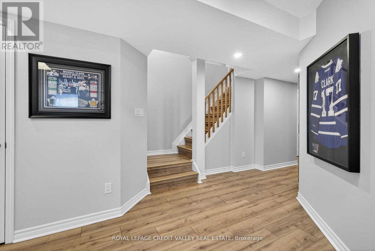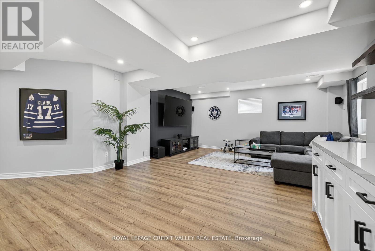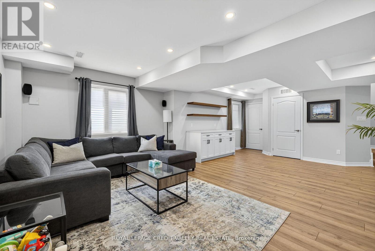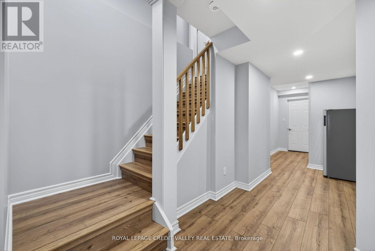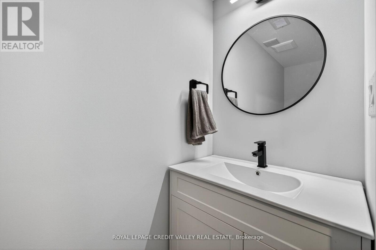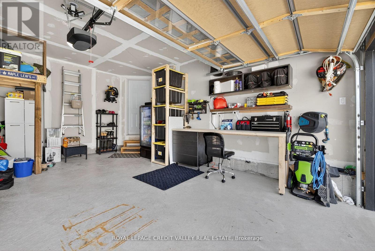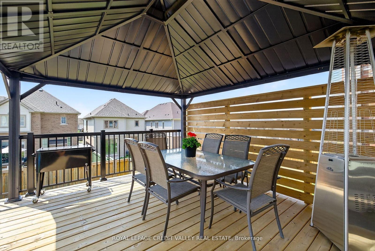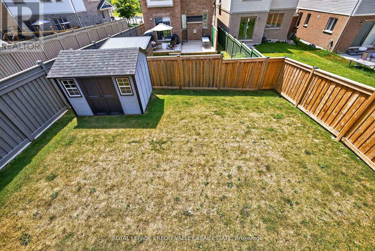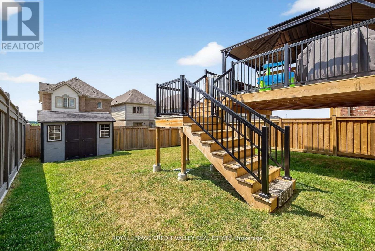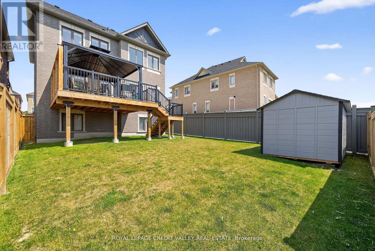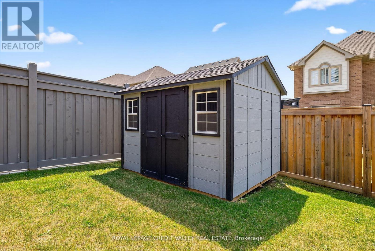29 Janes Crescent New Tecumseth, Ontario L9R 0T2
$899,900
Experience over 2,500 sq ft of beautifully finished living space in this meticulously upgraded 4-bedroom, 4-bathroom home. The custom-designed kitchen features quartz countertops, deep cabinetry, and a designer range hood, seamlessly blending style and functionality. Elegant hardwood flooring runs throughout the home, complemented by pot lights on separate switches for tailored ambiance. The primary suite offers a spa-like ensuite with a frameless glass shower, while the kitchen walkout leads to a spacious deck with stairs perfect for outdoor entertaining. The professionally finished basement extends the living area, complete with a stylish dry bar, 2-piece bathroom, and a cold room, ideal for hosting guests or multi-generational living. Move-in ready and thoughtfully designed, this home combines comfort, sophistication, and practicality in every detail. (id:61852)
Property Details
| MLS® Number | N12476550 |
| Property Type | Single Family |
| Community Name | Alliston |
| AmenitiesNearBy | Schools |
| EquipmentType | Water Heater |
| ParkingSpaceTotal | 4 |
| RentalEquipmentType | Water Heater |
| Structure | Deck |
Building
| BathroomTotal | 4 |
| BedroomsAboveGround | 4 |
| BedroomsTotal | 4 |
| Age | 0 To 5 Years |
| Amenities | Fireplace(s) |
| Appliances | Garage Door Opener Remote(s), Dishwasher, Dryer, Stove, Washer, Refrigerator |
| BasementDevelopment | Finished |
| BasementType | N/a (finished) |
| ConstructionStyleAttachment | Detached |
| CoolingType | Central Air Conditioning |
| ExteriorFinish | Brick |
| FireplacePresent | Yes |
| FoundationType | Poured Concrete |
| HalfBathTotal | 2 |
| HeatingFuel | Natural Gas |
| HeatingType | Forced Air |
| StoriesTotal | 2 |
| SizeInterior | 1500 - 2000 Sqft |
| Type | House |
| UtilityWater | Municipal Water |
Parking
| Garage |
Land
| Acreage | No |
| FenceType | Fenced Yard |
| LandAmenities | Schools |
| Sewer | Sanitary Sewer |
| SizeDepth | 109 Ft ,10 In |
| SizeFrontage | 36 Ft ,1 In |
| SizeIrregular | 36.1 X 109.9 Ft |
| SizeTotalText | 36.1 X 109.9 Ft |
Rooms
| Level | Type | Length | Width | Dimensions |
|---|---|---|---|---|
| Second Level | Primary Bedroom | 4.81 m | 3.96 m | 4.81 m x 3.96 m |
| Second Level | Bedroom 2 | 3.65 m | 3.07 m | 3.65 m x 3.07 m |
| Second Level | Bedroom 3 | 3.65 m | 3 m | 3.65 m x 3 m |
| Second Level | Bedroom 4 | 3 m | 2.86 m | 3 m x 2.86 m |
| Basement | Recreational, Games Room | 7.31 m | 6.4 m | 7.31 m x 6.4 m |
| Main Level | Great Room | 5.48 m | 3.65 m | 5.48 m x 3.65 m |
| Main Level | Eating Area | 5 m | 2.37 m | 5 m x 2.37 m |
| Main Level | Kitchen | 3.96 m | 2.43 m | 3.96 m x 2.43 m |
https://www.realtor.ca/real-estate/29020373/29-janes-crescent-new-tecumseth-alliston-alliston
Interested?
Contact us for more information
Frank J Hribar
Broker of Record
10045 Hurontario St #1
Brampton, Ontario L6Z 0E6
