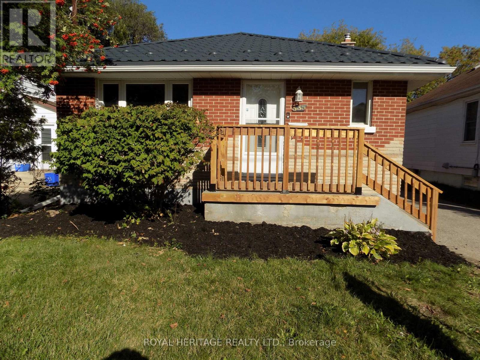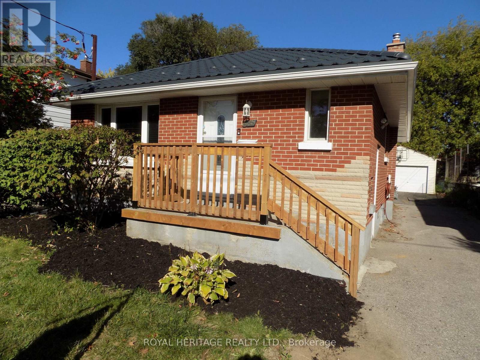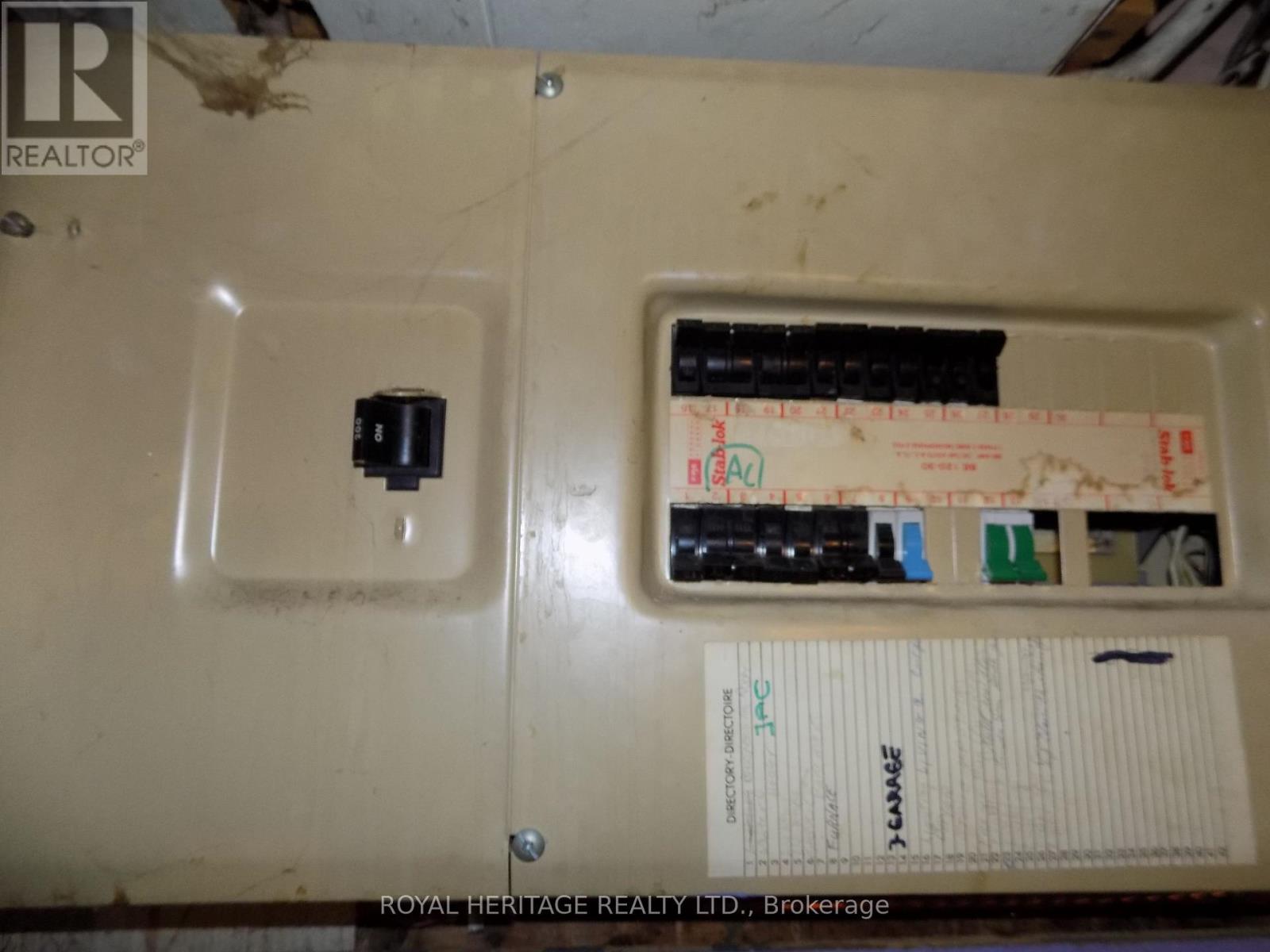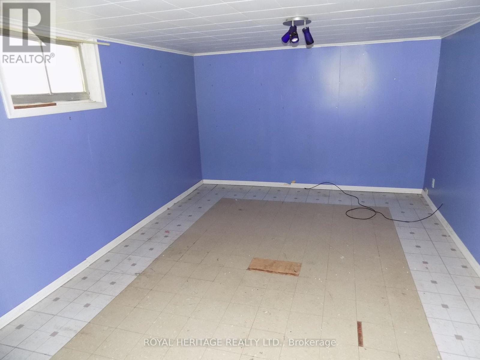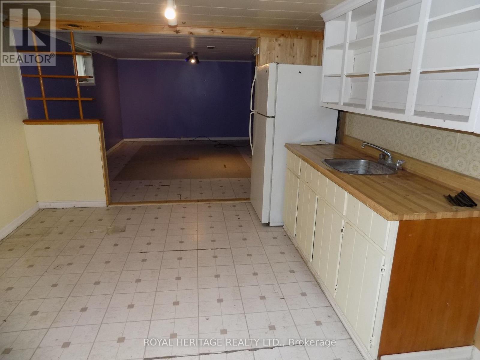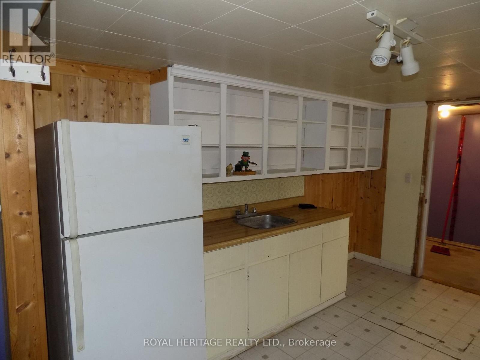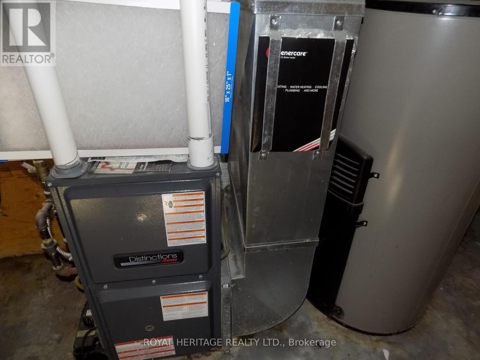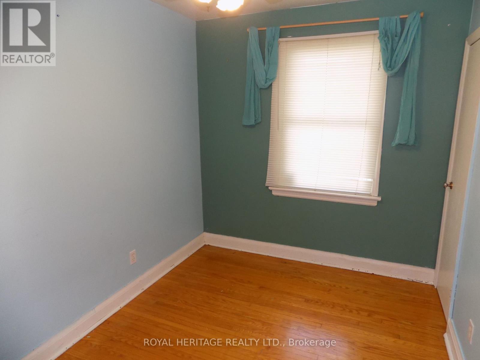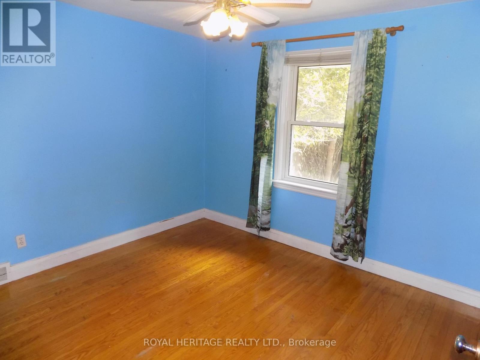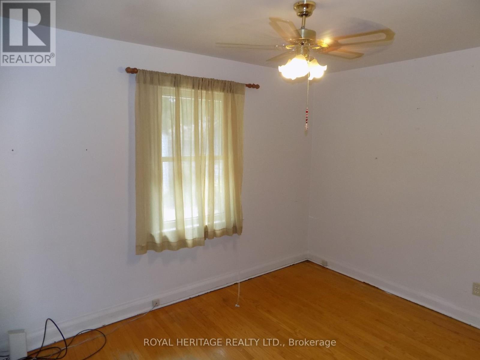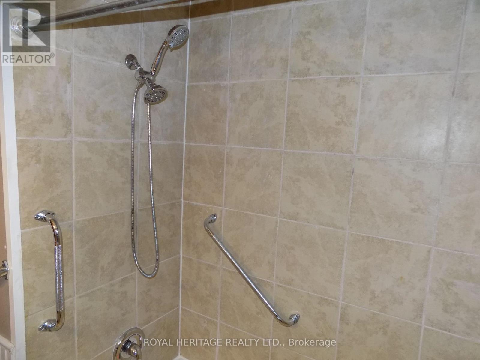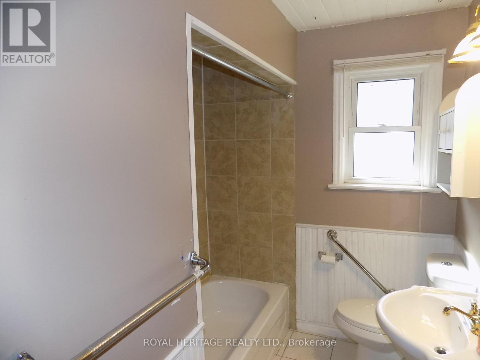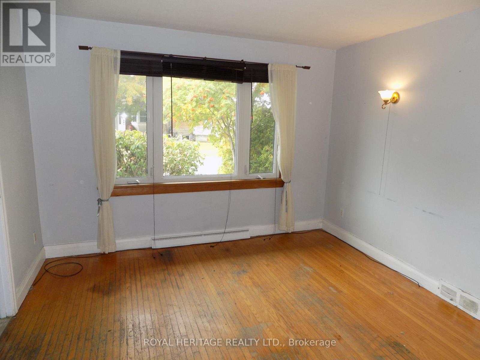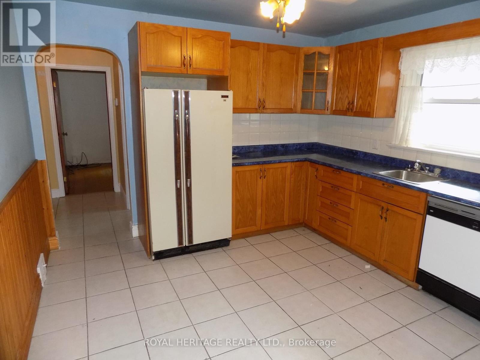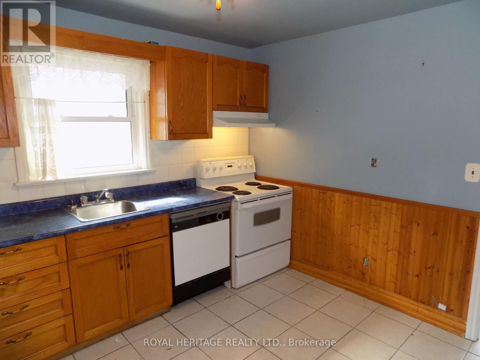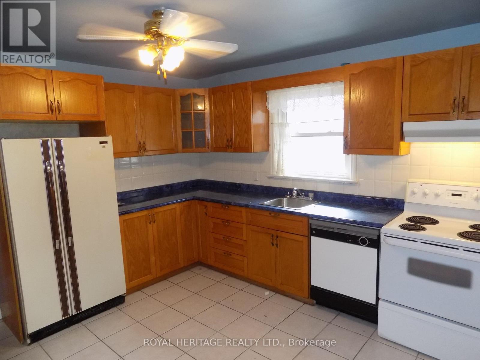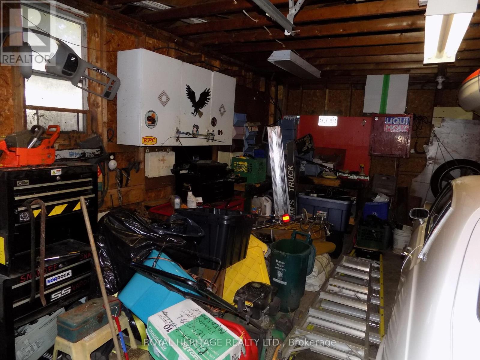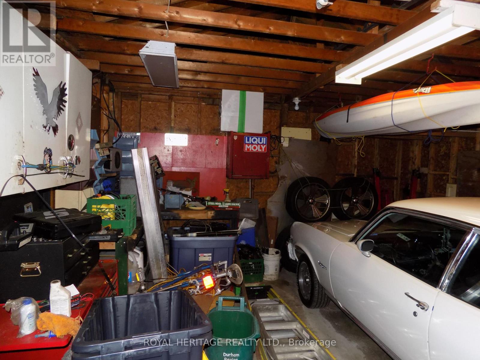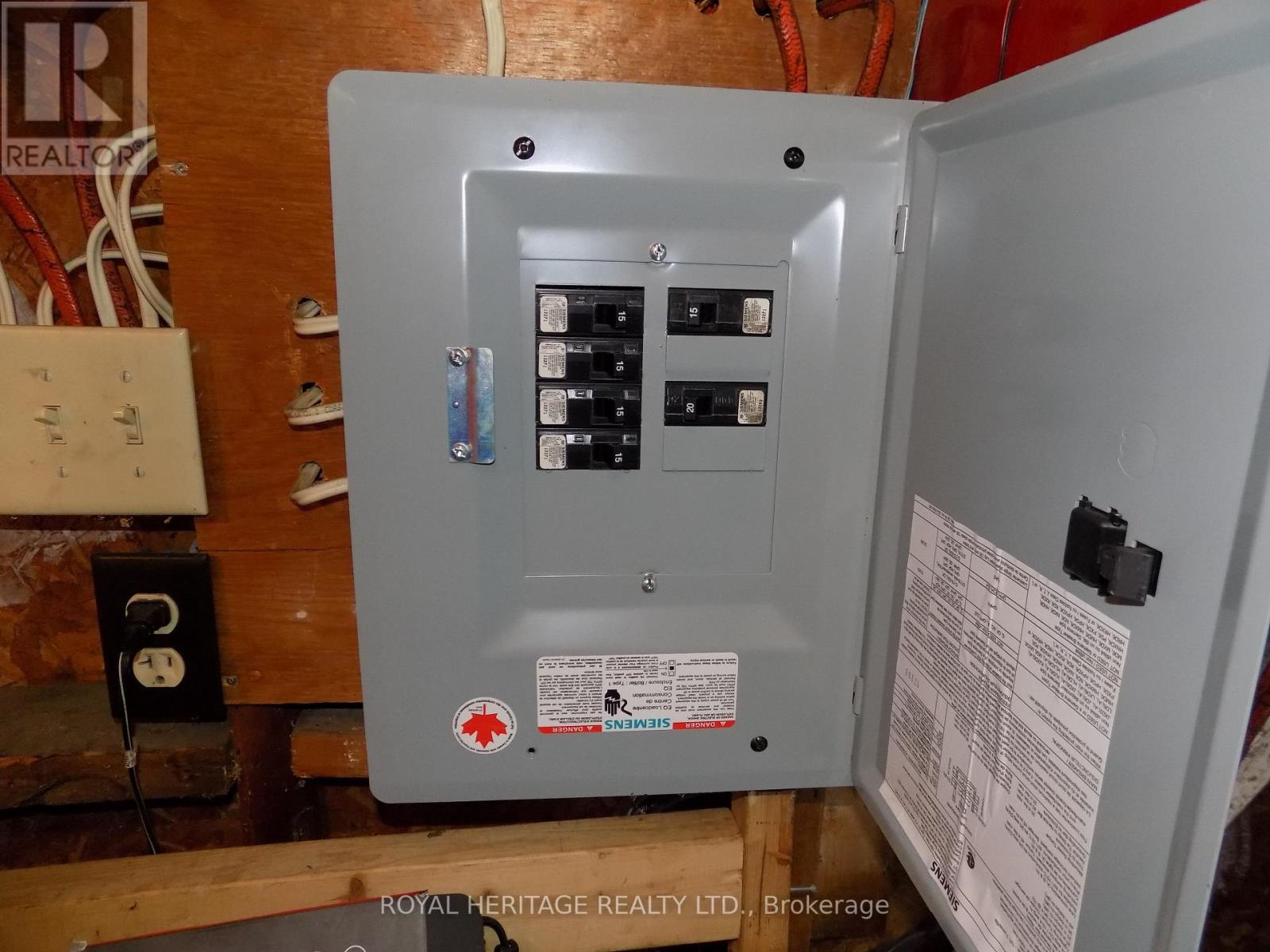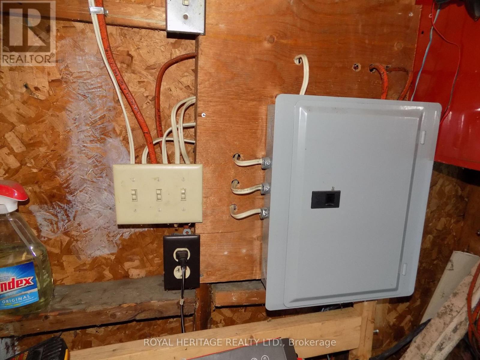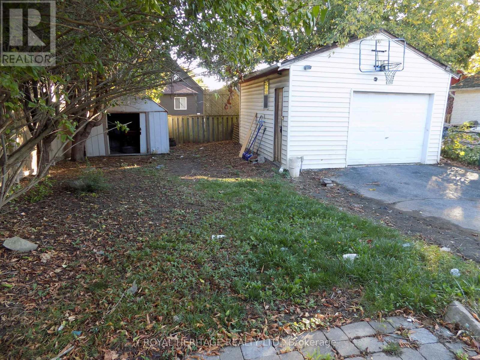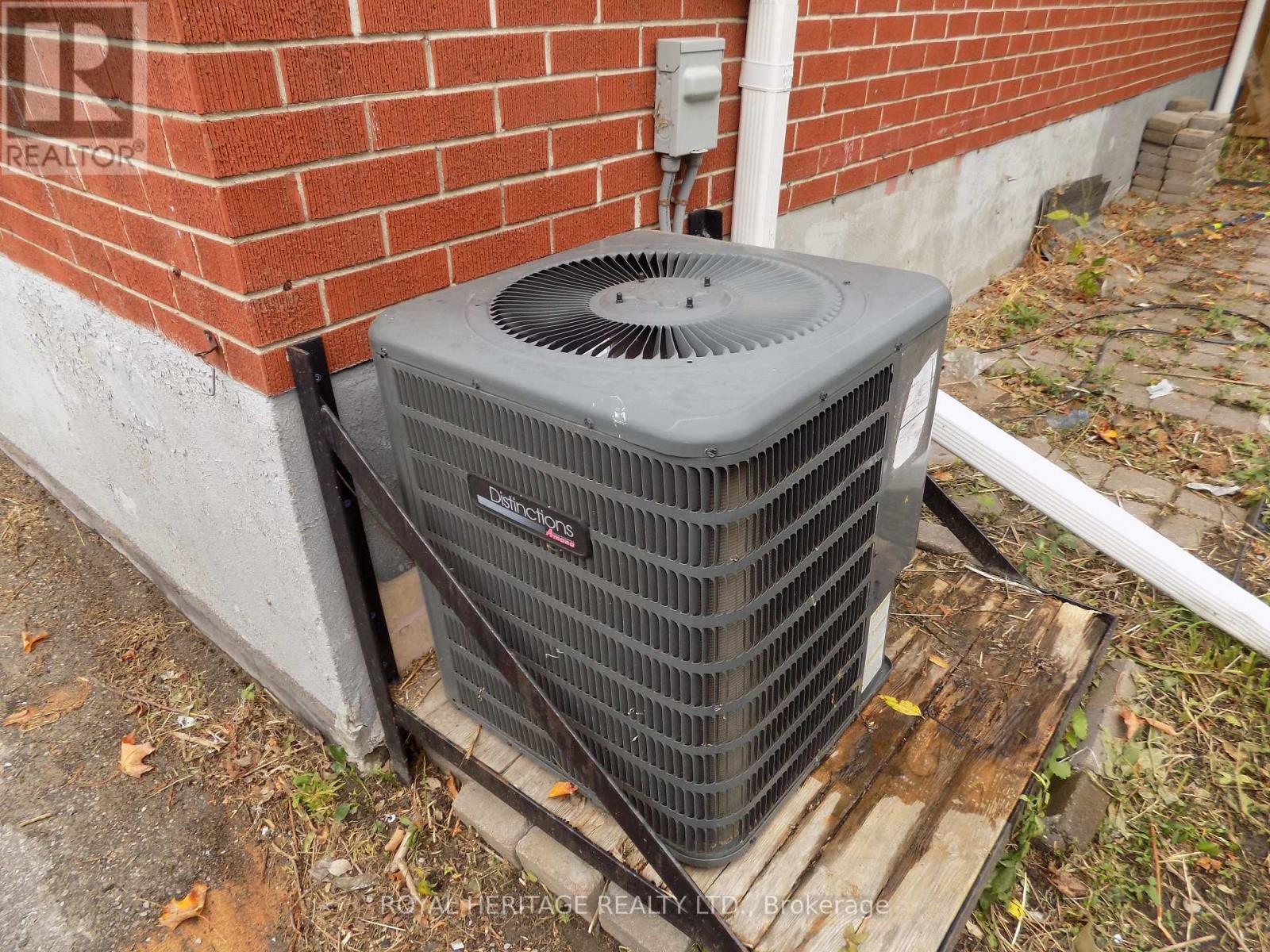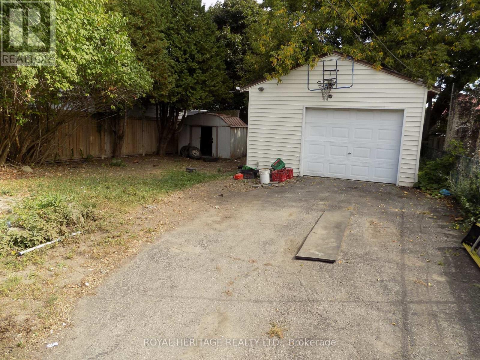535 Montrave Avenue Oshawa, Ontario L1J 4S8
3 Bedroom
2 Bathroom
0 - 699 sqft
Bungalow
Central Air Conditioning
Forced Air
$599,000
Great home on quiet street with great access to 401 and Go Station for commuters. Sough after 3 bedroom bungalow with 16' x 20' oversized garage and electrical panel. Home has has many upgrades over the years including roof, windows, furnace and A/C. (id:61852)
Property Details
| MLS® Number | E12476255 |
| Property Type | Single Family |
| Neigbourhood | Vanier |
| Community Name | Vanier |
| ParkingSpaceTotal | 6 |
Building
| BathroomTotal | 2 |
| BedroomsAboveGround | 3 |
| BedroomsTotal | 3 |
| ArchitecturalStyle | Bungalow |
| BasementFeatures | Separate Entrance |
| BasementType | N/a |
| ConstructionStyleAttachment | Detached |
| CoolingType | Central Air Conditioning |
| ExteriorFinish | Brick |
| FlooringType | Hardwood |
| FoundationType | Concrete |
| HalfBathTotal | 1 |
| HeatingFuel | Natural Gas |
| HeatingType | Forced Air |
| StoriesTotal | 1 |
| SizeInterior | 0 - 699 Sqft |
| Type | House |
| UtilityWater | Municipal Water |
Parking
| Detached Garage | |
| Garage |
Land
| Acreage | No |
| Sewer | Sanitary Sewer |
| SizeDepth | 115 Ft |
| SizeFrontage | 40 Ft |
| SizeIrregular | 40 X 115 Ft |
| SizeTotalText | 40 X 115 Ft |
Rooms
| Level | Type | Length | Width | Dimensions |
|---|---|---|---|---|
| Basement | Recreational, Games Room | 4.86 m | 3.41 m | 4.86 m x 3.41 m |
| Basement | Other | 3.85 m | 3.4 m | 3.85 m x 3.4 m |
| Main Level | Kitchen | 3.62 m | 3.44 m | 3.62 m x 3.44 m |
| Main Level | Living Room | 4.29 m | 3.46 m | 4.29 m x 3.46 m |
| Main Level | Primary Bedroom | 3.46 m | 3.21 m | 3.46 m x 3.21 m |
| Main Level | Bedroom 2 | 3.46 m | 2.76 m | 3.46 m x 2.76 m |
| Main Level | Bedroom 3 | 3.46 m | 2.4 m | 3.46 m x 2.4 m |
https://www.realtor.ca/real-estate/29020009/535-montrave-avenue-oshawa-vanier-vanier
Interested?
Contact us for more information
John F. Hartford
Salesperson
Royal Heritage Realty Ltd.
501 Brock Street South
Whitby, Ontario L1N 4K8
501 Brock Street South
Whitby, Ontario L1N 4K8
Sam Siciliano
Salesperson
Royal Heritage Realty Ltd.
1029 Brock Road Unit 200
Pickering, Ontario L1W 3T7
1029 Brock Road Unit 200
Pickering, Ontario L1W 3T7
