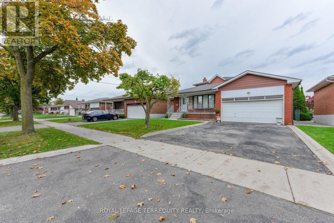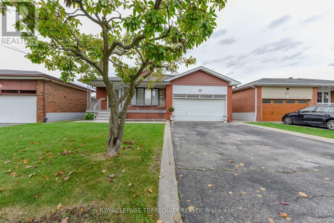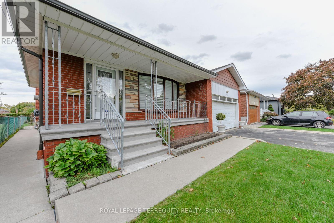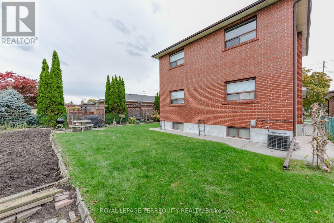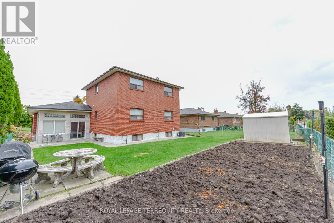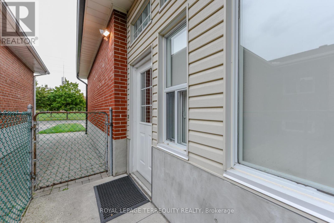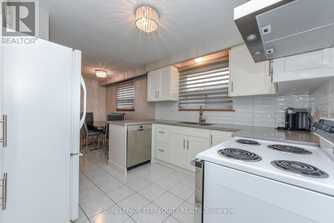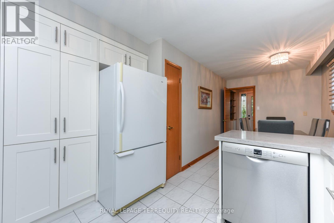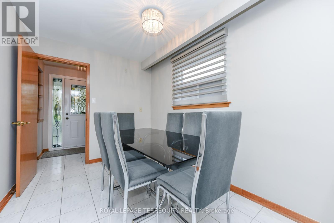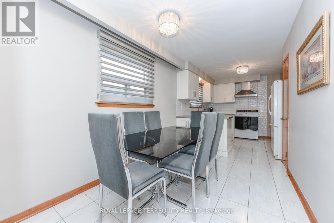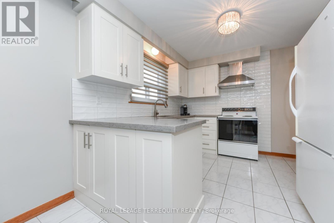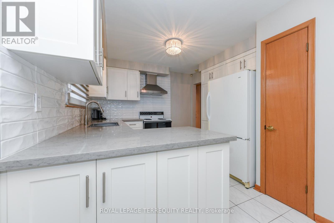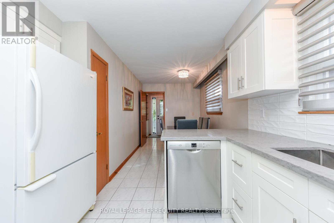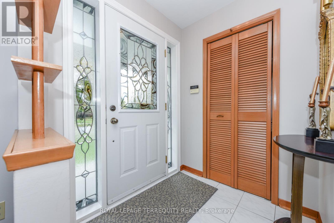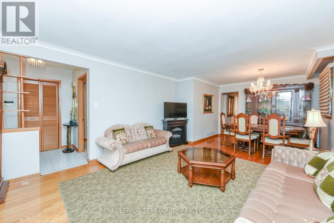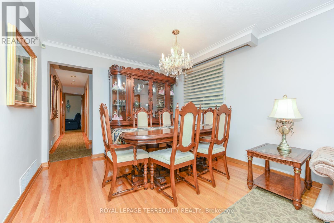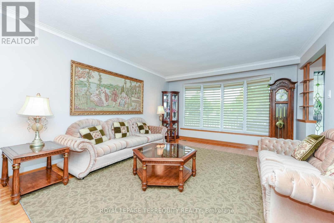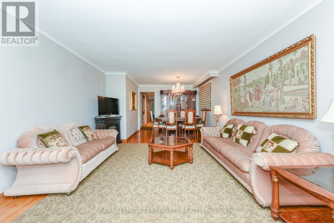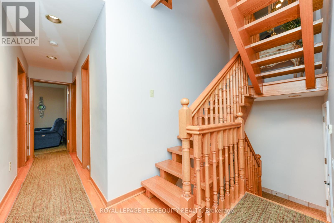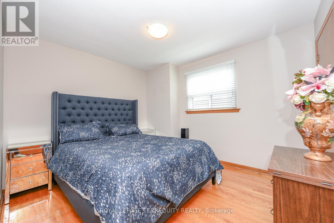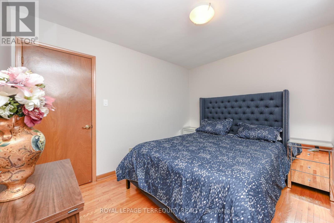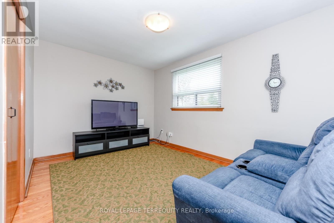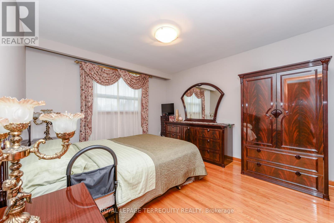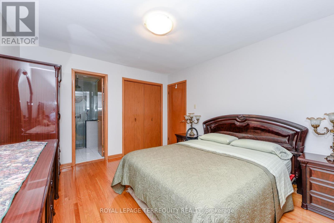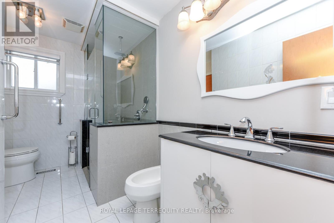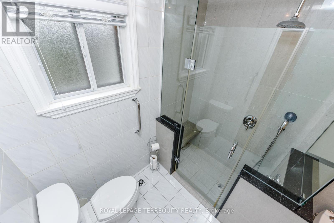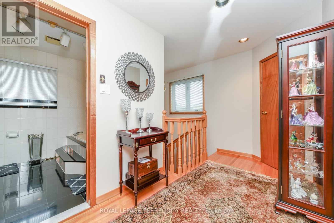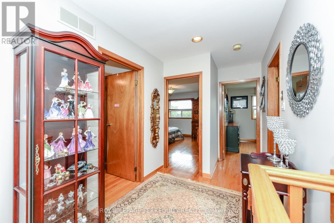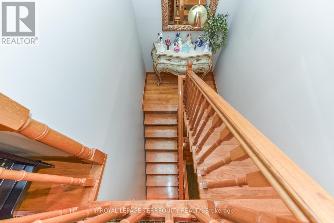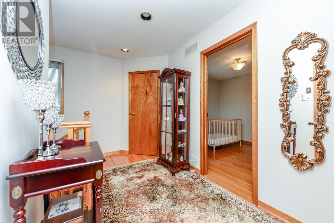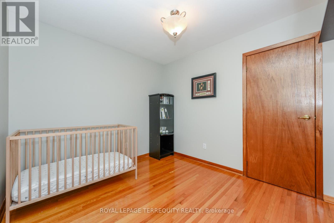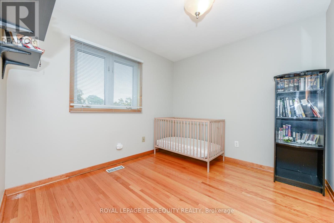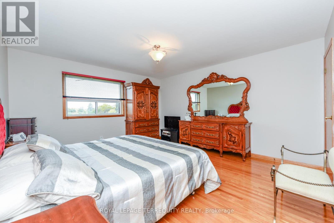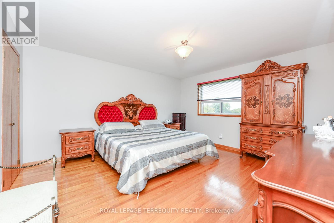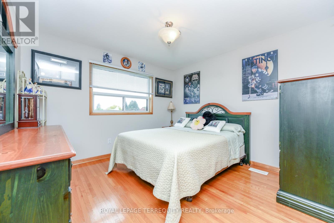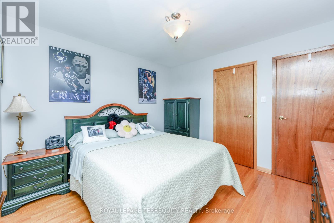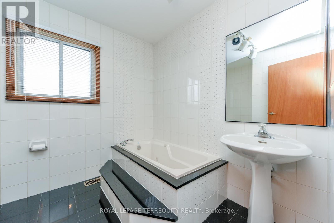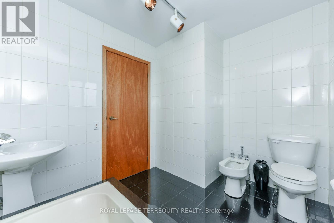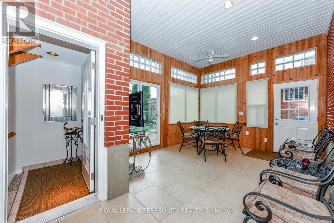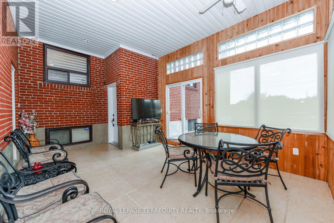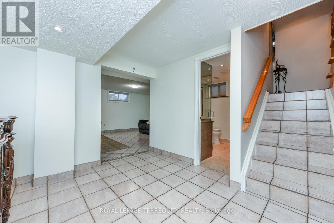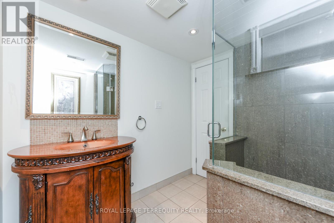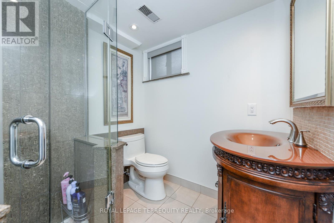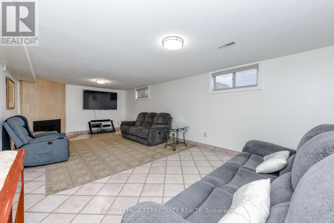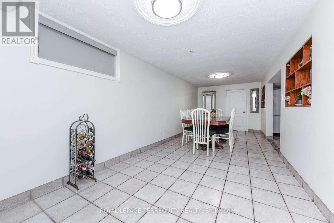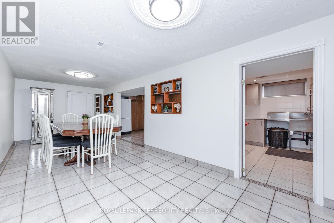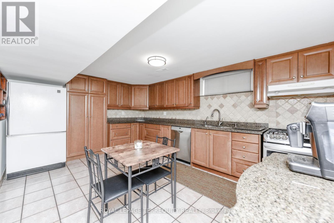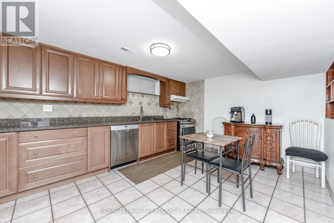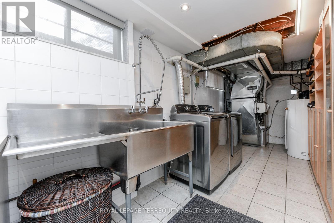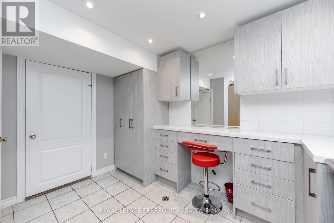94 Melbert Road Toronto, Ontario M9C 3R1
6 Bedroom
3 Bathroom
2500 - 3000 sqft
Fireplace
Central Air Conditioning
Forced Air
$1,920,000
Welcome to this beautifully maintained, exceptionally Spacious family home. Nestled in the highly desirable Eringate-Centennial community this home offers 6 bedrooms, 2 oversized kitchens, a gorgeous Sun room that leads to a very private backyard. The finished basement has a large recreation room with a cozy fireplace, and a huge cantina just off the 2nd kitchen. This home is truly move-in ready. Don't miss the chance to make this remarkable house your home. (id:61852)
Property Details
| MLS® Number | W12476147 |
| Property Type | Single Family |
| Neigbourhood | Eringate-Centennial-West Deane |
| Community Name | Eringate-Centennial-West Deane |
| EquipmentType | Water Heater |
| ParkingSpaceTotal | 4 |
| RentalEquipmentType | Water Heater |
Building
| BathroomTotal | 3 |
| BedroomsAboveGround | 6 |
| BedroomsTotal | 6 |
| Appliances | Central Vacuum, Dishwasher, Dryer, Two Stoves, Washer, Window Coverings, Two Refrigerators |
| BasementDevelopment | Finished |
| BasementType | N/a (finished) |
| ConstructionStyleAttachment | Detached |
| ConstructionStyleSplitLevel | Backsplit |
| CoolingType | Central Air Conditioning |
| ExteriorFinish | Brick |
| FireplacePresent | Yes |
| FireplaceTotal | 1 |
| FlooringType | Hardwood, Ceramic |
| FoundationType | Brick |
| HeatingFuel | Natural Gas |
| HeatingType | Forced Air |
| SizeInterior | 2500 - 3000 Sqft |
| Type | House |
| UtilityWater | Municipal Water |
Parking
| Attached Garage | |
| Garage |
Land
| Acreage | No |
| Sewer | Sanitary Sewer |
| SizeDepth | 122 Ft ,6 In |
| SizeFrontage | 49 Ft ,6 In |
| SizeIrregular | 49.5 X 122.5 Ft |
| SizeTotalText | 49.5 X 122.5 Ft |
Rooms
| Level | Type | Length | Width | Dimensions |
|---|---|---|---|---|
| Second Level | Bedroom 4 | 3.06 m | 2.83 m | 3.06 m x 2.83 m |
| Second Level | Bedroom 5 | 4.47 m | 4.01 m | 4.47 m x 4.01 m |
| Second Level | Bedroom | 3.4 m | 3.4 m | 3.4 m x 3.4 m |
| Lower Level | Kitchen | 4.83 m | 3.45 m | 4.83 m x 3.45 m |
| Lower Level | Dining Room | 6.9 m | 2.8 m | 6.9 m x 2.8 m |
| Lower Level | Recreational, Games Room | 7.74 m | 4 m | 7.74 m x 4 m |
| Lower Level | Laundry Room | 5.56 m | 3.46 m | 5.56 m x 3.46 m |
| Main Level | Living Room | 5 m | 2.5 m | 5 m x 2.5 m |
| Main Level | Dining Room | 3.2 m | 2.5 m | 3.2 m x 2.5 m |
| Main Level | Kitchen | 6.5 m | 3.02 m | 6.5 m x 3.02 m |
| Main Level | Bedroom | 3.45 m | 3.03 m | 3.45 m x 3.03 m |
| Main Level | Bedroom 2 | 4.1 m | 2.93 m | 4.1 m x 2.93 m |
| Main Level | Bedroom 3 | 4 m | 3.5 m | 4 m x 3.5 m |
| Main Level | Sunroom | 5.3 m | 3.64 m | 5.3 m x 3.64 m |
Utilities
| Cable | Installed |
| Electricity | Installed |
| Sewer | Installed |
Interested?
Contact us for more information
Debbie Mckenna
Salesperson
Royal LePage Terrequity Realty
160 The Westway
Toronto, Ontario M9P 2C1
160 The Westway
Toronto, Ontario M9P 2C1
