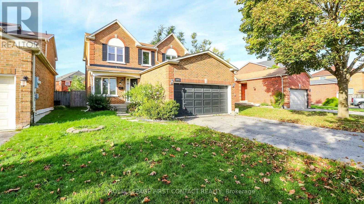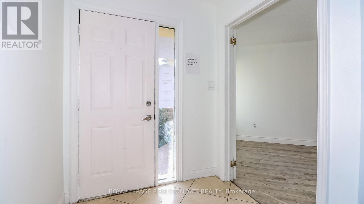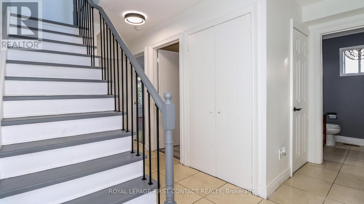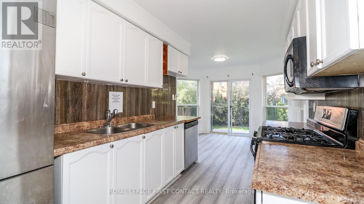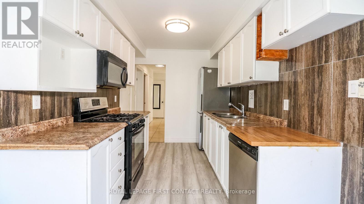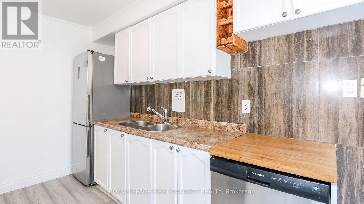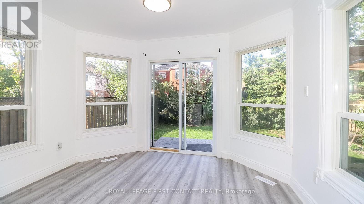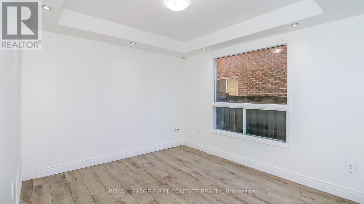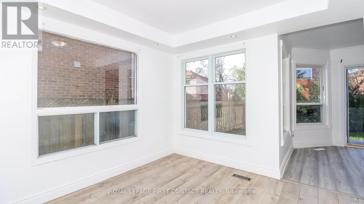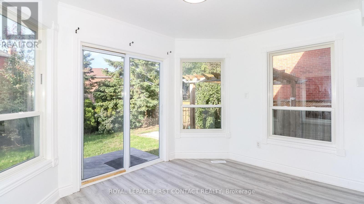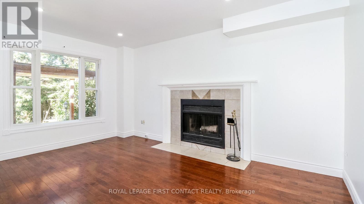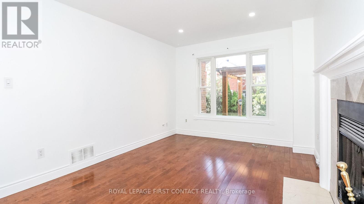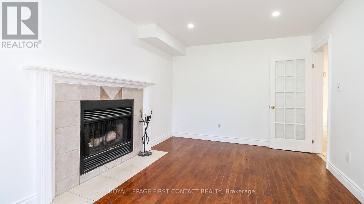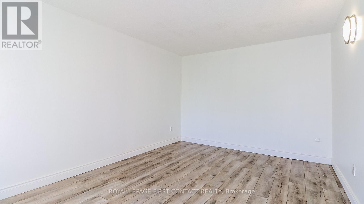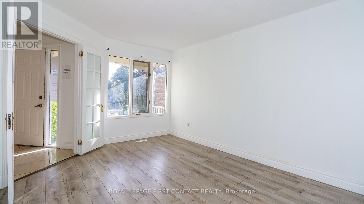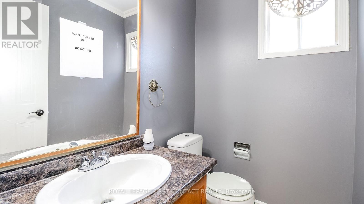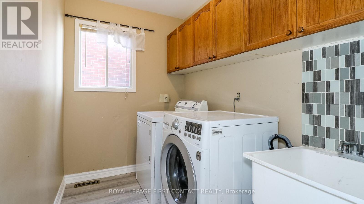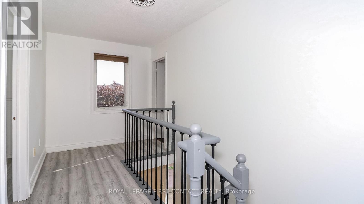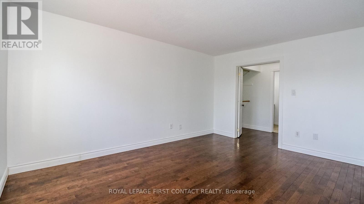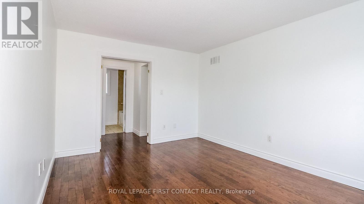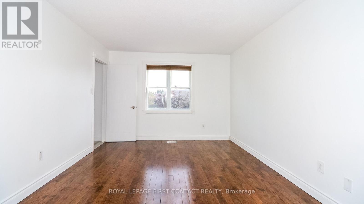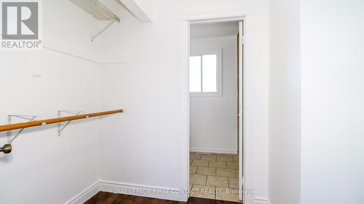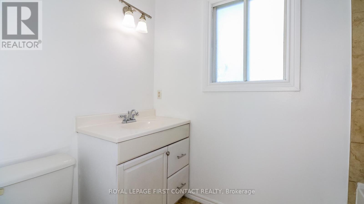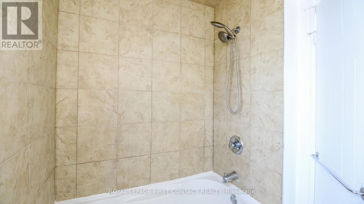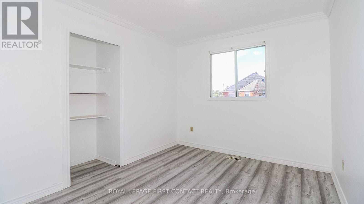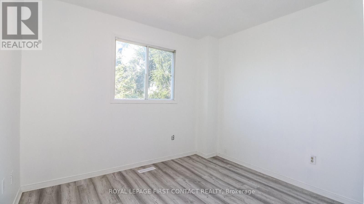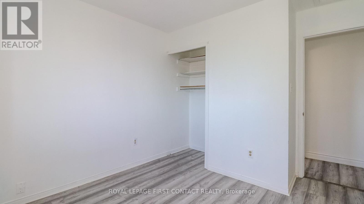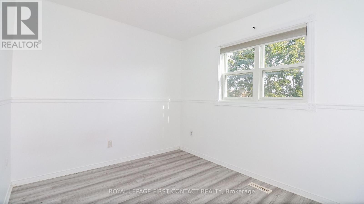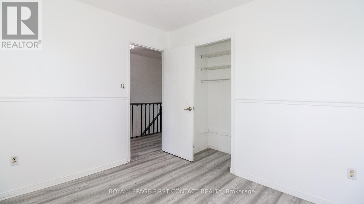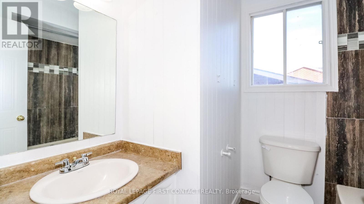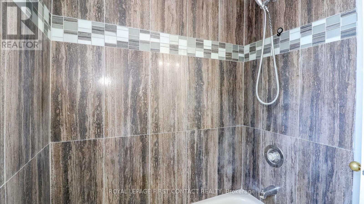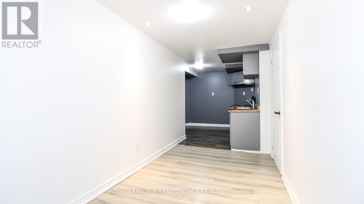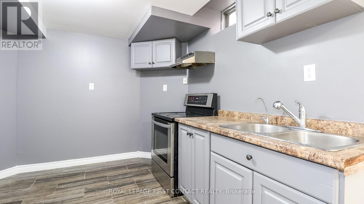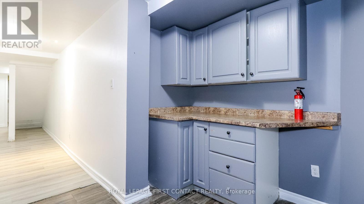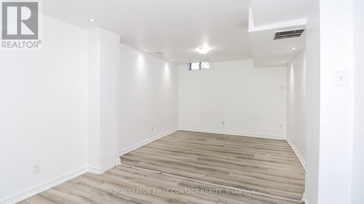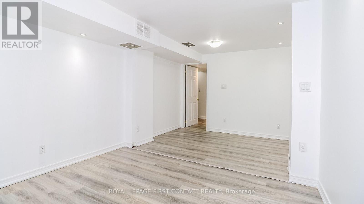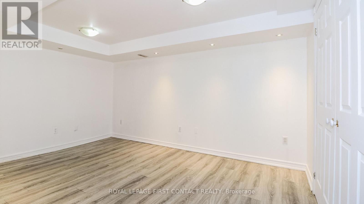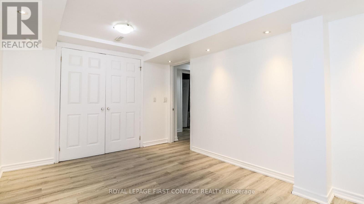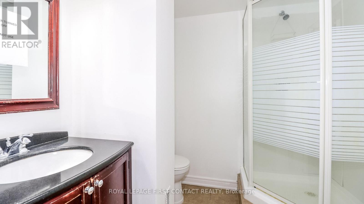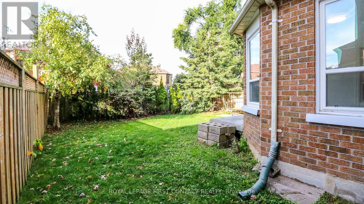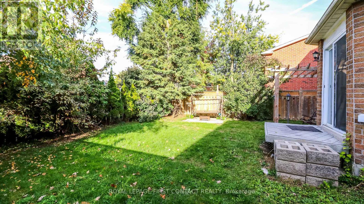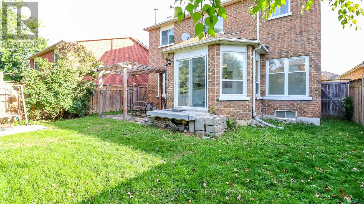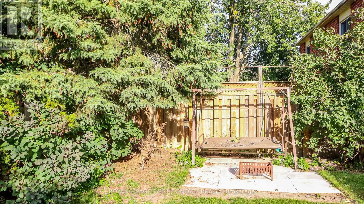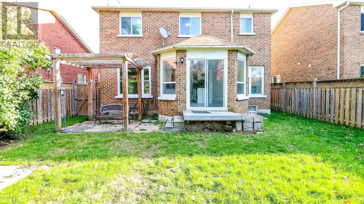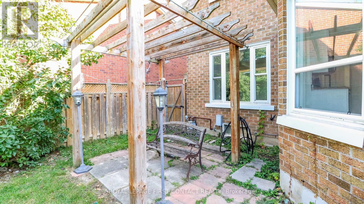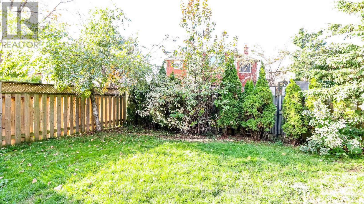194 Kozlov Street Barrie, Ontario L4N 7H6
$699,900
Great value for this 4+1 Bedroom/4 Bath Home in Family Friendly North West Barrie! Close to all the amenities!.....shopping, restaurants, rec centre, great schools, skiing....plus quick access to Hwy 400! The main floor is bright and spacious that includes anKitchen with Breakfast Nook and Patio doors to your fully fenced backyard, Family Room with Fireplace, Dining Room (or could be used as a den or playroom!) and Separate Living room that could also be a great home office! Powder room and laundry room finish off the main floor....plus there is inside entry to your garage! Upstairs includes 4 bedrooms and 2 bathrooms....Primary with it's own ensuite and large walk-through closet! The fully finished basement has another kitchen with an eating area, rec room space, an additional bedroom and a bathroom. So much potential with this home! (id:61852)
Property Details
| MLS® Number | S12476152 |
| Property Type | Single Family |
| Community Name | West Bayfield |
| Easement | Unknown |
| EquipmentType | Water Heater |
| ParkingSpaceTotal | 4 |
| RentalEquipmentType | Water Heater |
Building
| BathroomTotal | 4 |
| BedroomsAboveGround | 4 |
| BedroomsBelowGround | 1 |
| BedroomsTotal | 5 |
| Amenities | Fireplace(s) |
| BasementDevelopment | Finished |
| BasementType | Full (finished) |
| ConstructionStyleAttachment | Detached |
| CoolingType | Central Air Conditioning |
| ExteriorFinish | Brick |
| FireplacePresent | Yes |
| FireplaceTotal | 1 |
| FoundationType | Unknown |
| HalfBathTotal | 1 |
| HeatingFuel | Natural Gas |
| HeatingType | Forced Air |
| StoriesTotal | 2 |
| SizeInterior | 1500 - 2000 Sqft |
| Type | House |
| UtilityWater | Municipal Water |
Parking
| Attached Garage | |
| Garage |
Land
| Acreage | No |
| FenceType | Fenced Yard |
| Sewer | Sanitary Sewer |
| SizeDepth | 109 Ft ,3 In |
| SizeFrontage | 39 Ft ,10 In |
| SizeIrregular | 39.9 X 109.3 Ft |
| SizeTotalText | 39.9 X 109.3 Ft |
| ZoningDescription | R3 |
Rooms
| Level | Type | Length | Width | Dimensions |
|---|---|---|---|---|
| Second Level | Primary Bedroom | 3.35 m | 4.57 m | 3.35 m x 4.57 m |
| Second Level | Bedroom | 2.71 m | 2.77 m | 2.71 m x 2.77 m |
| Second Level | Bedroom | 2.47 m | 3.05 m | 2.47 m x 3.05 m |
| Second Level | Bedroom | 2.9 m | 3.08 m | 2.9 m x 3.08 m |
| Basement | Eating Area | 2.07 m | 2.47 m | 2.07 m x 2.47 m |
| Basement | Recreational, Games Room | 2.77 m | 4.27 m | 2.77 m x 4.27 m |
| Basement | Bedroom | 3.2 m | 5.24 m | 3.2 m x 5.24 m |
| Basement | Kitchen | 3.11 m | 2.65 m | 3.11 m x 2.65 m |
| Main Level | Living Room | 3.08 m | 4.3 m | 3.08 m x 4.3 m |
| Main Level | Family Room | 3.14 m | 4.75 m | 3.14 m x 4.75 m |
| Main Level | Kitchen | 2.41 m | 3.35 m | 2.41 m x 3.35 m |
| Main Level | Eating Area | 3.47 m | 2.47 m | 3.47 m x 2.47 m |
| Main Level | Den | 2.77 m | 3.08 m | 2.77 m x 3.08 m |
https://www.realtor.ca/real-estate/29019719/194-kozlov-street-barrie-west-bayfield-west-bayfield
Interested?
Contact us for more information
Kelly Darbyshire
Salesperson
299 Lakeshore Drive #100, 100142 &100423
Barrie, Ontario L4N 7Y9
