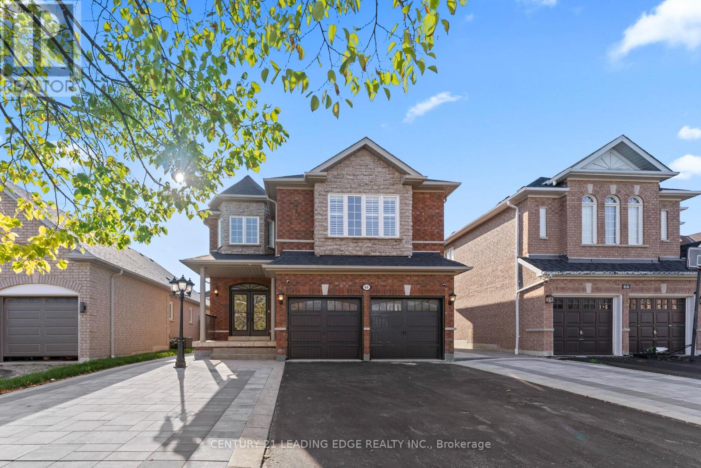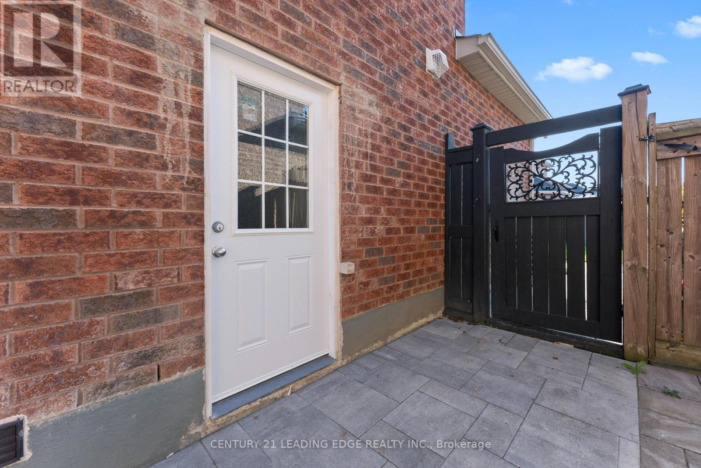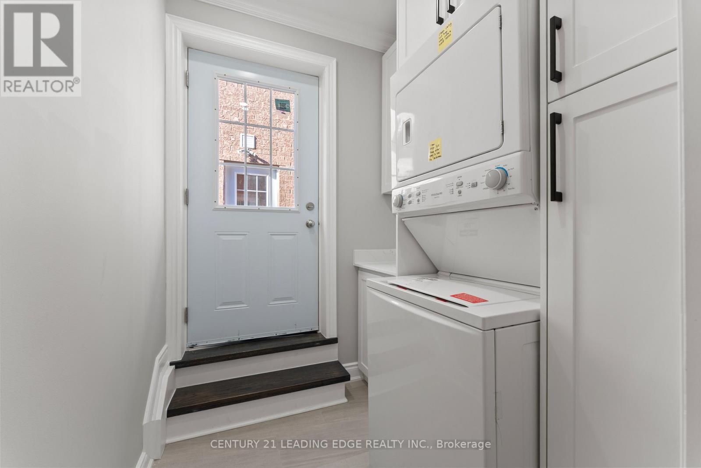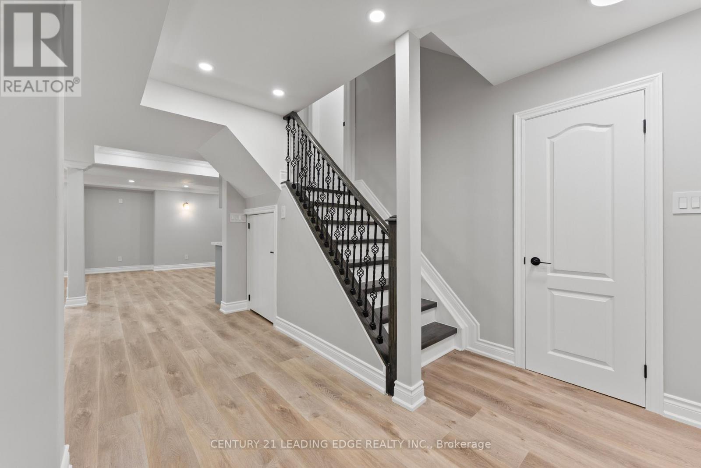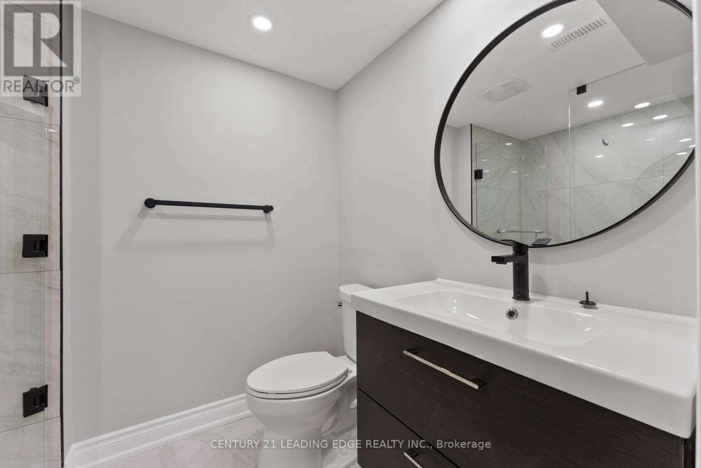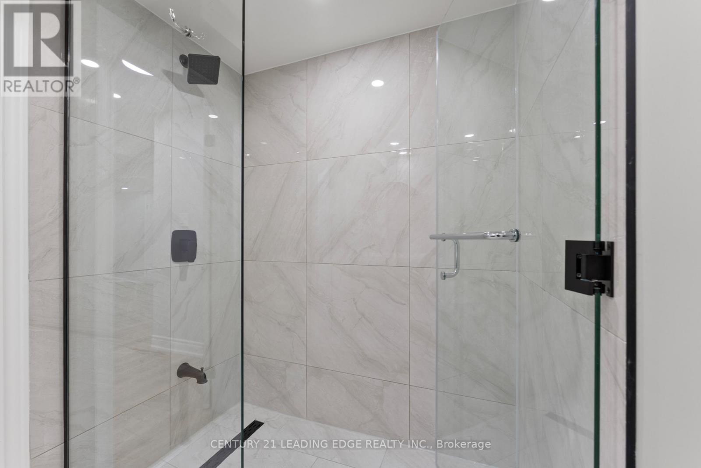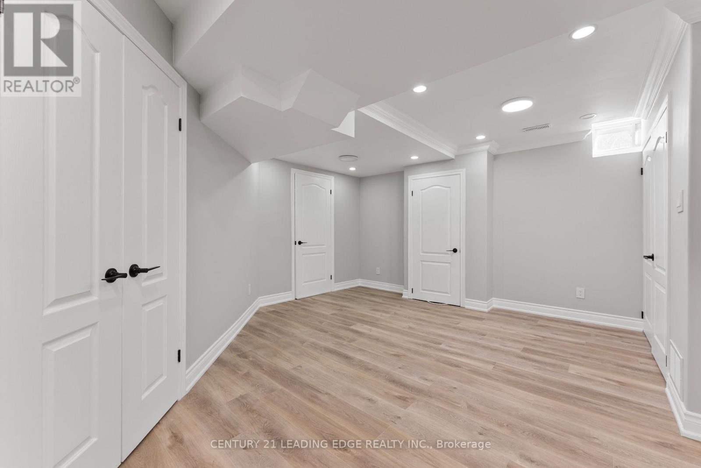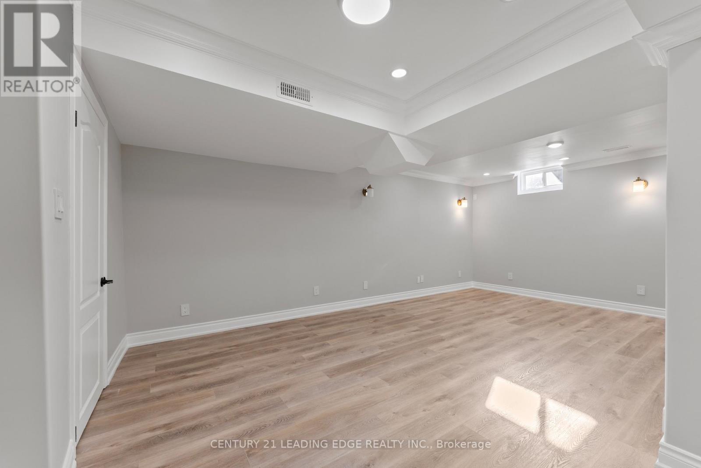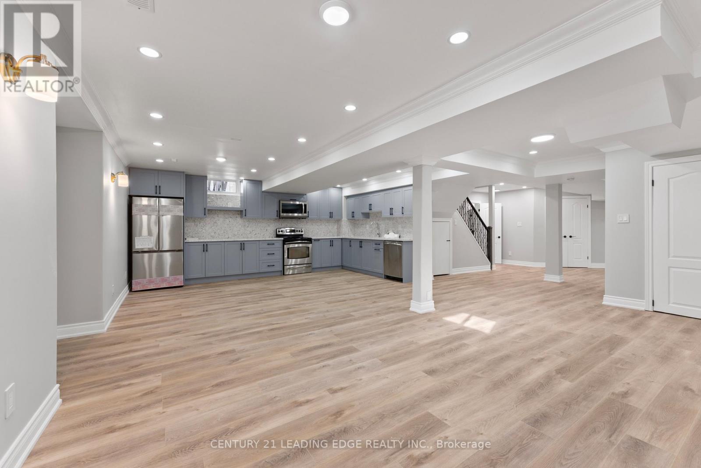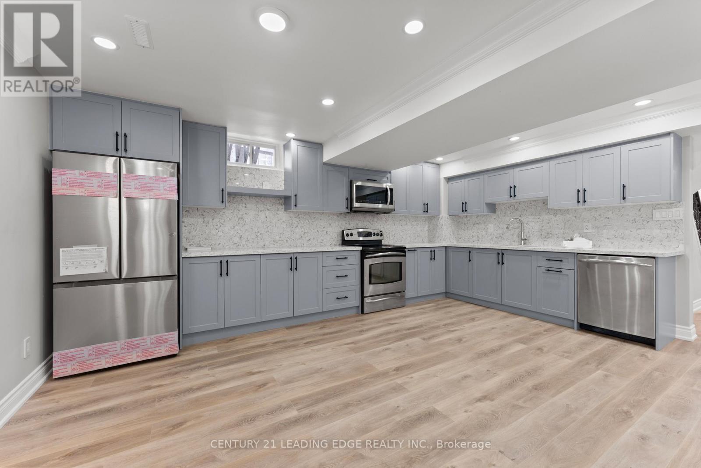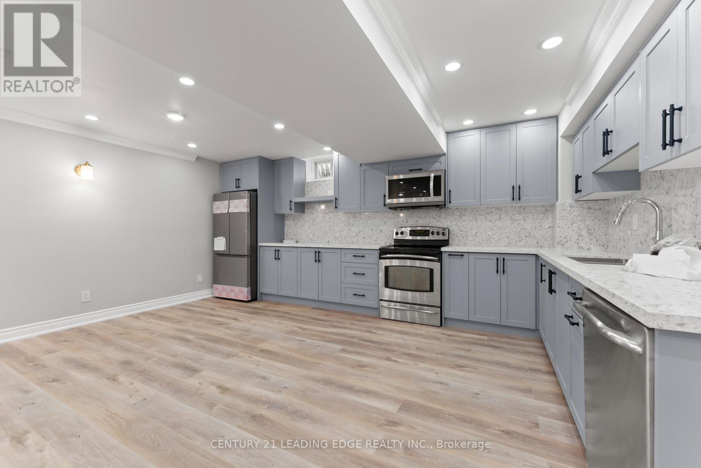Basement Apartment - 66 Chatterson Street Whitby, Ontario L1R 0B4
1 Bathroom
2000 - 2500 sqft
Central Air Conditioning
Forced Air
$2,500 Monthly
Separate Entrance to beautiful basement apartment, Full open concept, Brand new kitchen with quartz counter, backsplash, hardwood flooring S/S Fridge, stove, B/I microwave and dishwasher. Pot lights, wall light sconces, closet and bullnose corners on walls and posts. Private stackable laundry at side entrance. Minutes to Darren Park Playground and splash pad. Great schools, parks, and recreational facilities. Easy access to shopping and transit options (id:61852)
Property Details
| MLS® Number | E12476425 |
| Property Type | Single Family |
| Community Name | Rolling Acres |
| AmenitiesNearBy | Park, Public Transit, Schools |
| Features | Carpet Free |
| ParkingSpaceTotal | 1 |
Building
| BathroomTotal | 1 |
| Age | 16 To 30 Years |
| Appliances | Dishwasher, Dryer, Microwave, Stove, Washer, Refrigerator |
| BasementFeatures | Apartment In Basement, Separate Entrance |
| BasementType | N/a, N/a |
| ConstructionStyleAttachment | Detached |
| CoolingType | Central Air Conditioning |
| ExteriorFinish | Brick, Stone |
| FlooringType | Hardwood |
| FoundationType | Block |
| HeatingFuel | Natural Gas |
| HeatingType | Forced Air |
| StoriesTotal | 2 |
| SizeInterior | 2000 - 2500 Sqft |
| Type | House |
| UtilityWater | Municipal Water |
Parking
| Attached Garage | |
| Garage |
Land
| Acreage | No |
| FenceType | Fenced Yard |
| LandAmenities | Park, Public Transit, Schools |
| Sewer | Sanitary Sewer |
| SizeDepth | 109 Ft ,9 In |
| SizeFrontage | 39 Ft ,4 In |
| SizeIrregular | 39.4 X 109.8 Ft |
| SizeTotalText | 39.4 X 109.8 Ft |
Rooms
| Level | Type | Length | Width | Dimensions |
|---|---|---|---|---|
| Basement | Den | 4.18 m | 5.1 m | 4.18 m x 5.1 m |
| Basement | Family Room | 6.22 m | 3.62 m | 6.22 m x 3.62 m |
| Basement | Kitchen | 6.22 m | 4.7 m | 6.22 m x 4.7 m |
Interested?
Contact us for more information
Rhonda Rosalinda Bailey
Salesperson
Century 21 Leading Edge Realty Inc.
165 Main Street North
Markham, Ontario L3P 1Y2
165 Main Street North
Markham, Ontario L3P 1Y2
