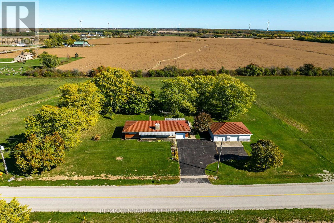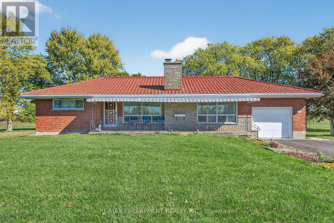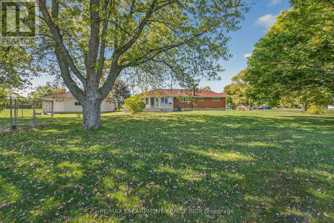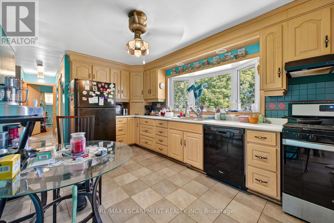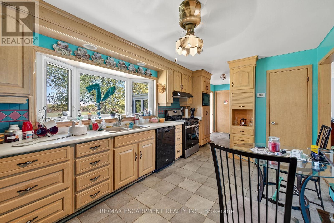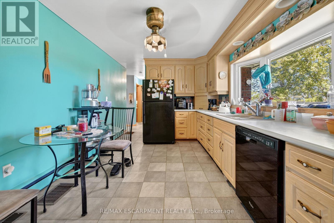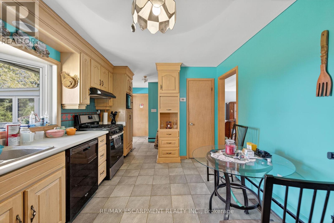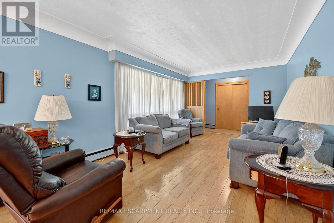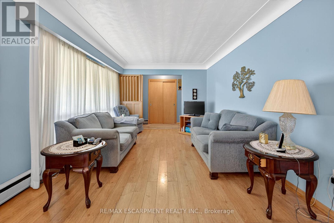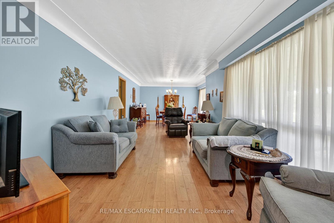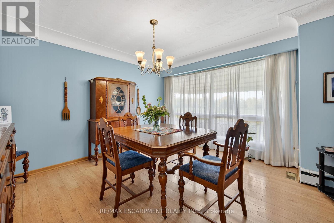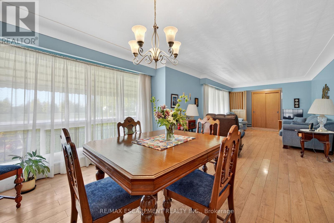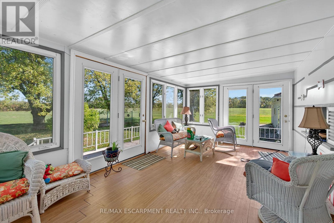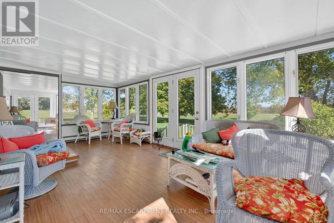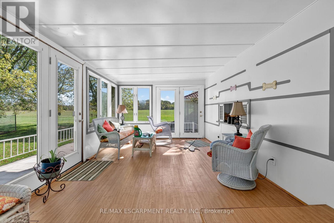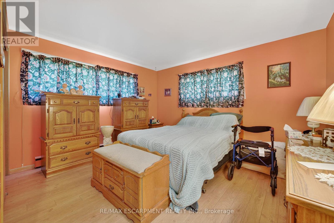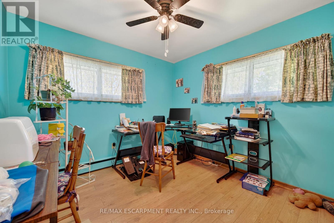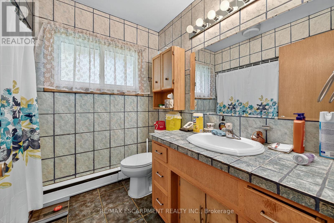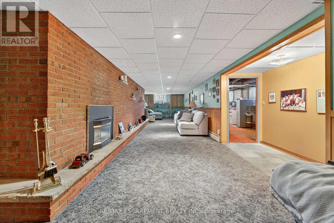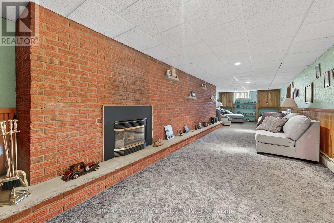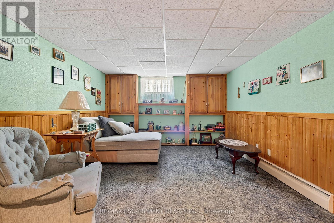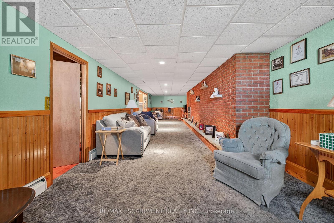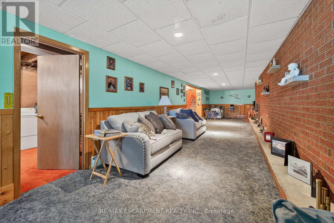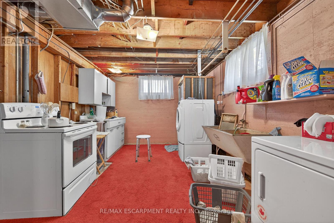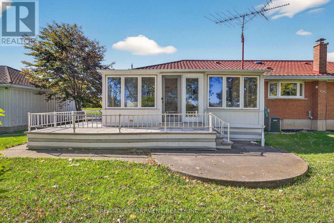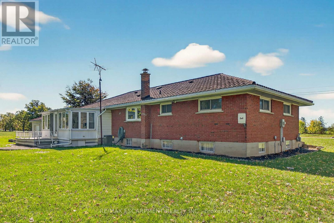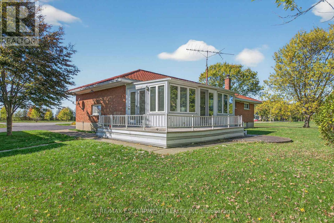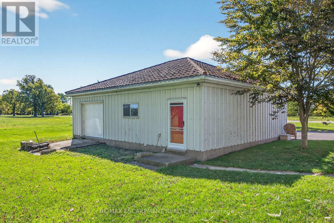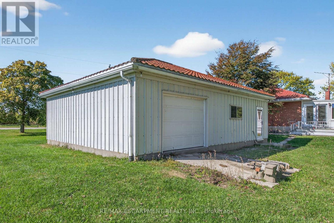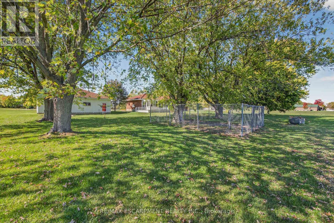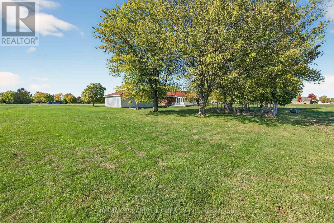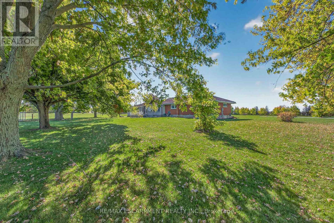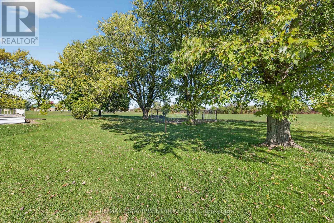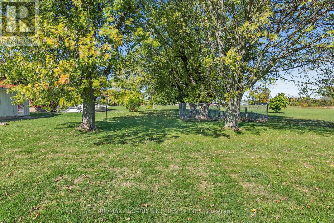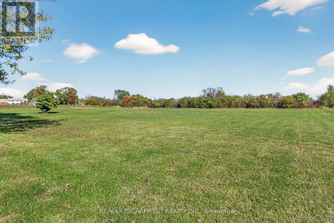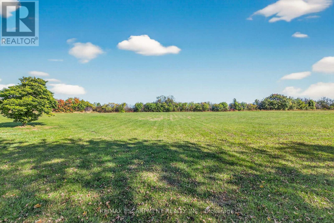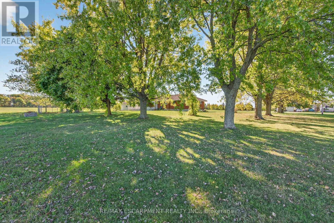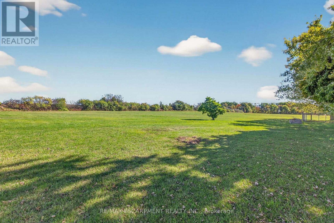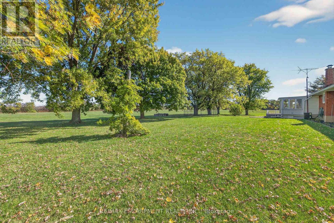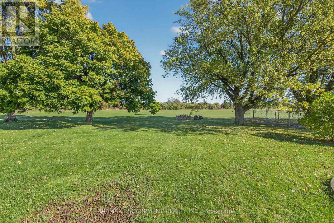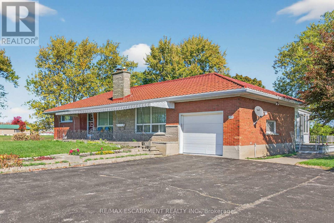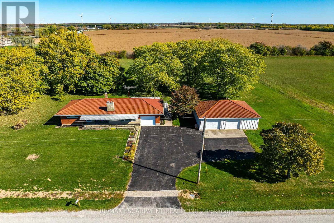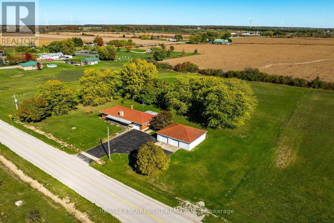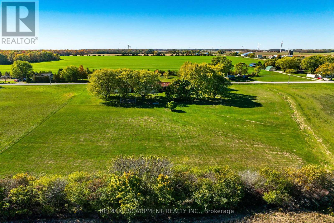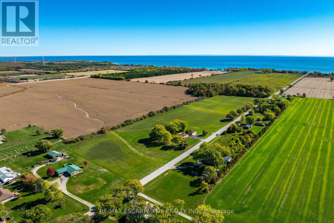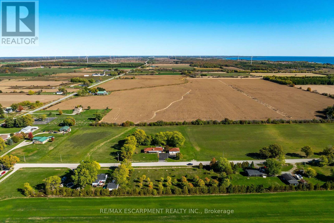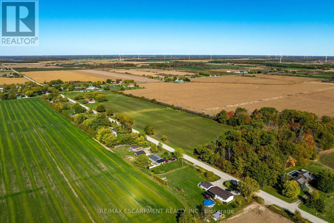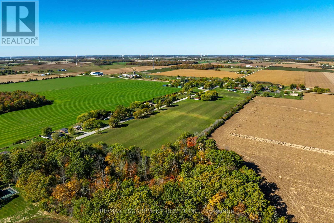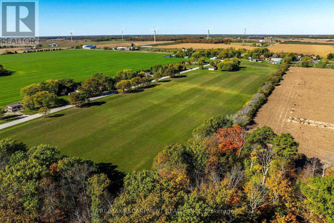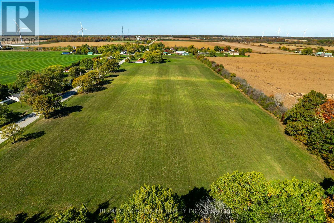182 Sweets Corners Road Haldimand, Ontario N0A 1P0
$824,900
Lovingly maintained, Tastefully updated 2 bedroom, 1 bathroom Bungalow situated perfectly on desired 16.41 acre lot with a mix of manicured lawn & workable land all on quiet Sweets Corners Road. Great curb appeal with brick & complimenting sided exterior, back deck, oversized paved driveway, metal roof, attached garage, & bonus detached garage - perfect for hobbyist, workshop, or extra storage. The flowing interior layout features large principal rooms highlighted by updated eat in kitchen with tile flooring, formal dining area, large front living, back sunroom overlooking peaceful country views, 2 spacious bedrooms, 4 pc bathroom, & welcoming foyer. The finished basement includes rec room with gas fireplace set in brick hearth, laundry room, & ample storage. Conveniently located minutes to Lake Erie, Selkirk, Cayuga, & Dunnville. Relaxing commute to Hamilton, Niagara, & 403. (id:61852)
Property Details
| MLS® Number | X12475637 |
| Property Type | Single Family |
| Community Name | Haldimand |
| ParkingSpaceTotal | 8 |
Building
| BathroomTotal | 1 |
| BedroomsAboveGround | 2 |
| BedroomsTotal | 2 |
| Appliances | Garage Door Opener Remote(s) |
| ArchitecturalStyle | Bungalow |
| BasementDevelopment | Finished |
| BasementType | Full (finished) |
| ConstructionStyleAttachment | Detached |
| CoolingType | Central Air Conditioning |
| ExteriorFinish | Brick, Vinyl Siding |
| FireplacePresent | Yes |
| FoundationType | Poured Concrete |
| StoriesTotal | 1 |
| SizeInterior | 1100 - 1500 Sqft |
| Type | House |
| UtilityWater | Cistern |
Parking
| Detached Garage | |
| Garage |
Land
| Acreage | No |
| Sewer | Septic System |
| SizeDepth | 389 Ft |
| SizeFrontage | 1810 Ft |
| SizeIrregular | 1810 X 389 Ft |
| SizeTotalText | 1810 X 389 Ft |
Rooms
| Level | Type | Length | Width | Dimensions |
|---|---|---|---|---|
| Basement | Laundry Room | 3.25 m | 4.19 m | 3.25 m x 4.19 m |
| Basement | Recreational, Games Room | 4.24 m | 13.94 m | 4.24 m x 13.94 m |
| Basement | Utility Room | 10.11 m | 3.25 m | 10.11 m x 3.25 m |
| Main Level | Foyer | 1.17 m | 3.56 m | 1.17 m x 3.56 m |
| Main Level | Living Room | 5.56 m | 3.33 m | 5.56 m x 3.33 m |
| Main Level | Dining Room | 3.2 m | 3.33 m | 3.2 m x 3.33 m |
| Main Level | Kitchen | 5 m | 3.02 m | 5 m x 3.02 m |
| Main Level | Bathroom | 2.36 m | 2.03 m | 2.36 m x 2.03 m |
| Main Level | Bedroom | 3.05 m | 2.92 m | 3.05 m x 2.92 m |
| Main Level | Bedroom | 3.96 m | 3.45 m | 3.96 m x 3.45 m |
| Main Level | Sunroom | 6.55 m | 3.35 m | 6.55 m x 3.35 m |
https://www.realtor.ca/real-estate/29019218/182-sweets-corners-road-haldimand-haldimand
Interested?
Contact us for more information
Chuck Hogeterp
Broker
325 Winterberry Drive #4b
Hamilton, Ontario L8J 0B6
