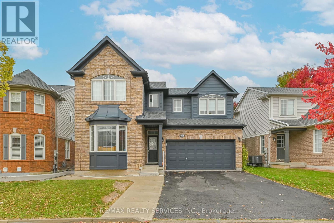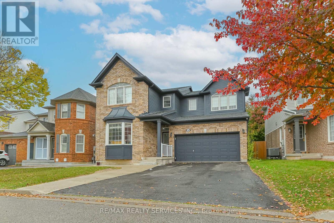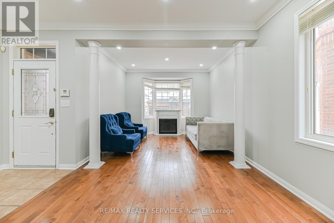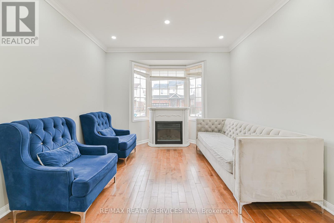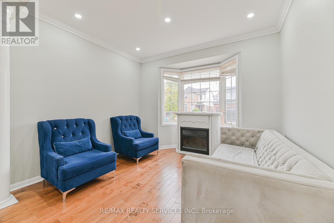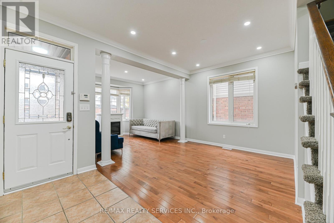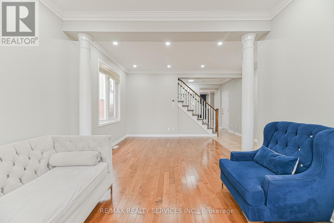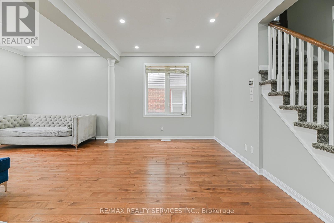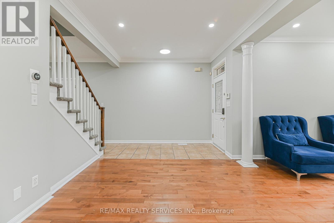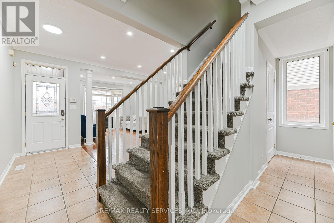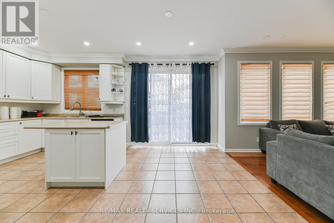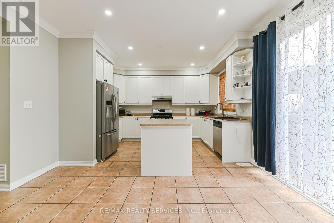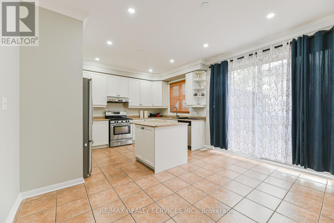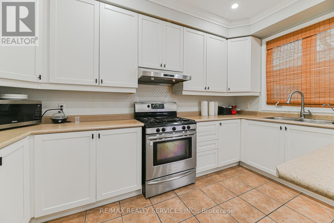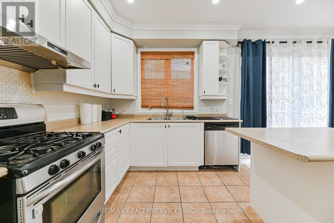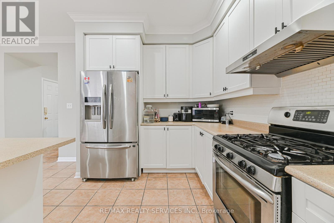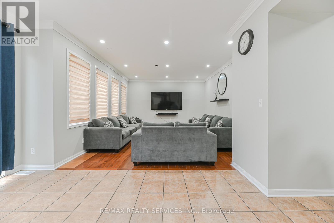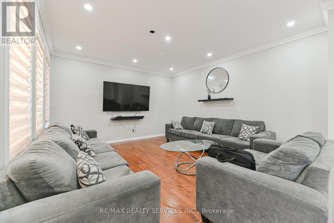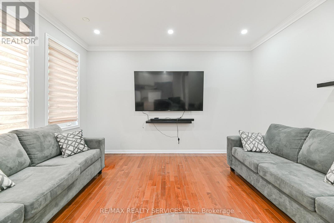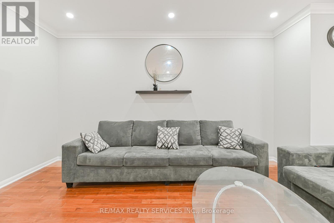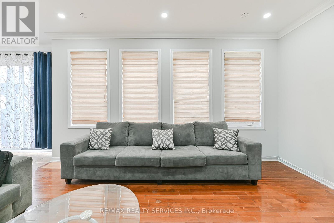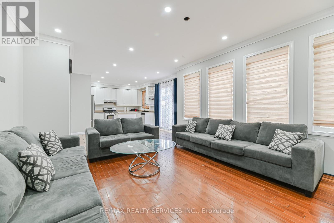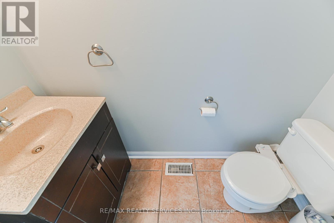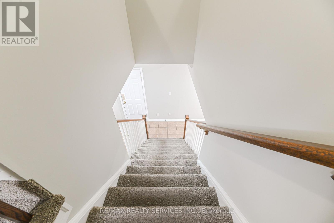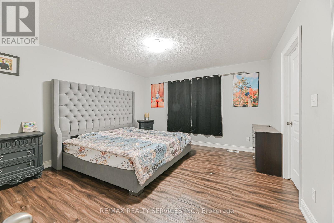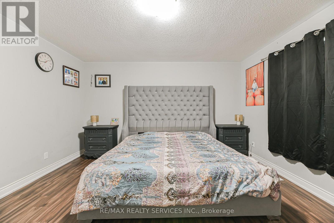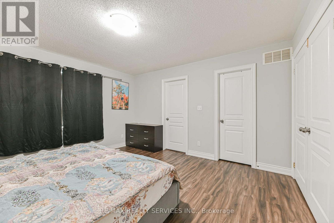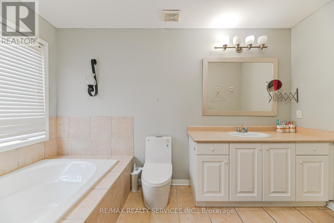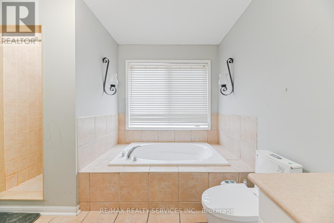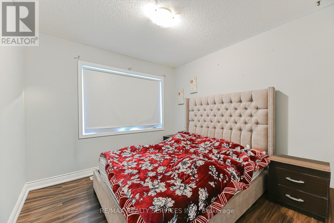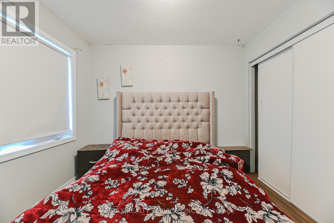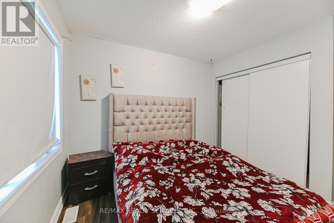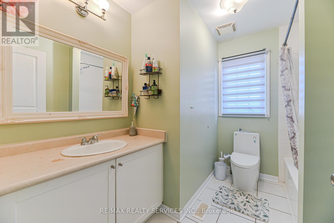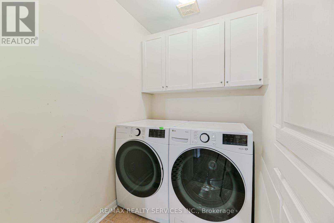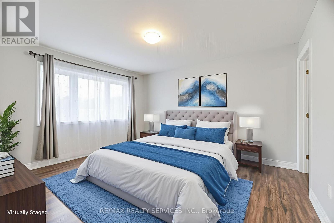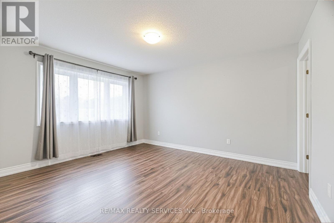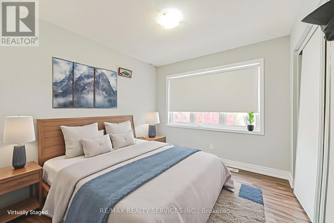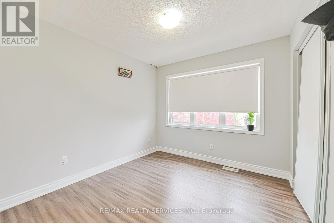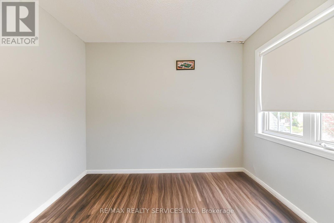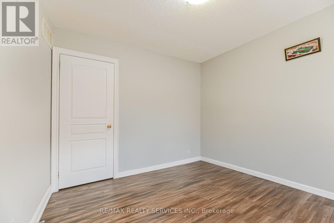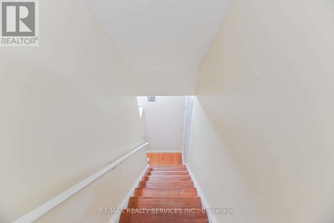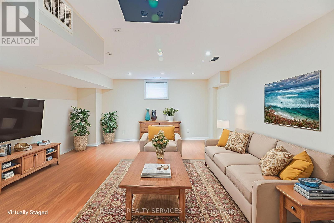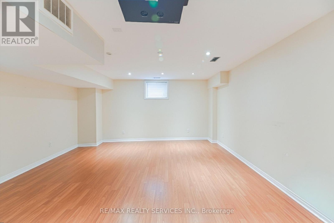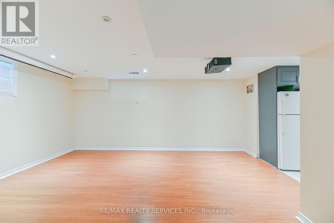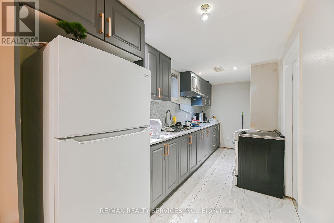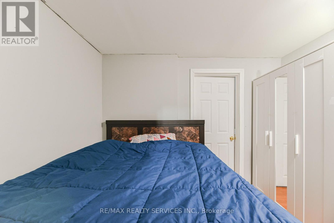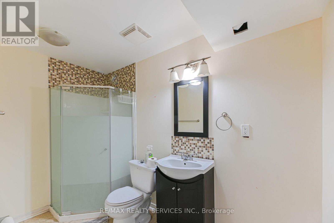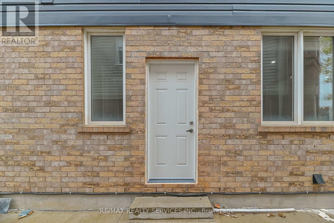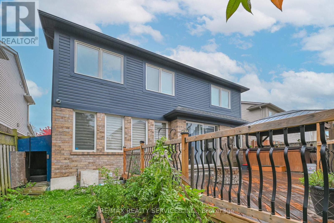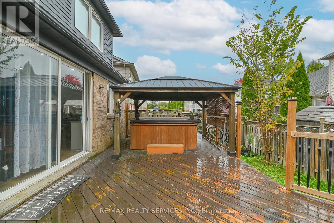96 Brayshaw Drive Cambridge, Ontario N1T 2H5
$1,049,900
Welcome to this bright and spacious 4+2 bedroom, 4 bathroom home in great community. This beautifully upgraded home features 9-ft ceilings, an entertainer's open-concept living , dinning with a large family room, and a modern kitchen. The upper level offers four generous bedrooms, including a primary suite with a walk-in closet and a luxurious ensuite. A versatile upper-level den is perfect for a home office. The finished basement includes a two-bedroom apartment with a separate entrance, ideal for rental income or extended family. Enjoy a backyard oasis with a large deck and hot tub - perfect for relaxing or entertaining. Near Portuguese Swamp Trail, Puslinch Lake, Conservation area, School parks, Shopping, Much More. (id:61852)
Property Details
| MLS® Number | X12475411 |
| Property Type | Single Family |
| AmenitiesNearBy | Park, Place Of Worship, Public Transit, Schools |
| CommunityFeatures | Community Centre |
| EquipmentType | Water Heater |
| ParkingSpaceTotal | 6 |
| RentalEquipmentType | Water Heater |
| Structure | Shed |
Building
| BathroomTotal | 4 |
| BedroomsAboveGround | 4 |
| BedroomsBelowGround | 2 |
| BedroomsTotal | 6 |
| Appliances | Range, Oven - Built-in |
| BasementDevelopment | Finished |
| BasementType | N/a (finished) |
| ConstructionStyleAttachment | Detached |
| CoolingType | Central Air Conditioning, Air Exchanger |
| ExteriorFinish | Brick, Vinyl Siding |
| FireplacePresent | Yes |
| FlooringType | Hardwood, Laminate, Ceramic |
| FoundationType | Concrete |
| HalfBathTotal | 1 |
| HeatingFuel | Natural Gas |
| HeatingType | Forced Air |
| StoriesTotal | 2 |
| SizeInterior | 2000 - 2500 Sqft |
| Type | House |
| UtilityWater | Municipal Water |
Parking
| Garage |
Land
| Acreage | No |
| FenceType | Fenced Yard |
| LandAmenities | Park, Place Of Worship, Public Transit, Schools |
| Sewer | Sanitary Sewer |
| SizeDepth | 82 Ft ,10 In |
| SizeFrontage | 42 Ft ,10 In |
| SizeIrregular | 42.9 X 82.9 Ft |
| SizeTotalText | 42.9 X 82.9 Ft |
Rooms
| Level | Type | Length | Width | Dimensions |
|---|---|---|---|---|
| Second Level | Den | 3.07 m | 1.75 m | 3.07 m x 1.75 m |
| Second Level | Primary Bedroom | 4.27 m | 4.18 m | 4.27 m x 4.18 m |
| Second Level | Bedroom 2 | 4.19 m | 3.58 m | 4.19 m x 3.58 m |
| Second Level | Bedroom 3 | 3.1 m | 3.1 m | 3.1 m x 3.1 m |
| Second Level | Bedroom 4 | 3.12 m | 3.18 m | 3.12 m x 3.18 m |
| Basement | Recreational, Games Room | 9.47 m | 7.29 m | 9.47 m x 7.29 m |
| Basement | Bedroom | 4.64 m | 3.05 m | 4.64 m x 3.05 m |
| Basement | Bedroom 2 | 4.7 m | 4.72 m | 4.7 m x 4.72 m |
| Main Level | Living Room | 6.1 m | 3.55 m | 6.1 m x 3.55 m |
| Main Level | Dining Room | 6.1 m | 3.55 m | 6.1 m x 3.55 m |
| Main Level | Family Room | 4.9 m | 4.5 m | 4.9 m x 4.5 m |
| Main Level | Kitchen | 4.11 m | 3.1 m | 4.11 m x 3.1 m |
| Main Level | Eating Area | 4.11 m | 3.06 m | 4.11 m x 3.06 m |
https://www.realtor.ca/real-estate/29019063/96-brayshaw-drive-cambridge
Interested?
Contact us for more information
Shekhar Bansal
Broker
295 Queen Street East
Brampton, Ontario L6W 3R1
