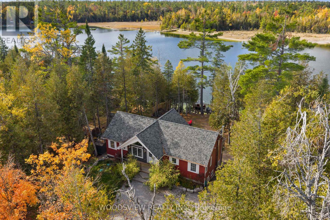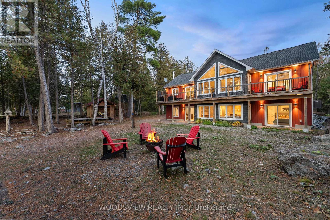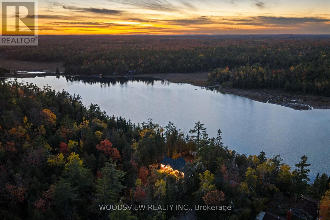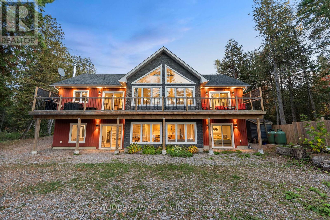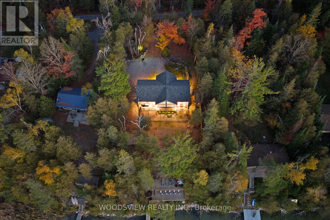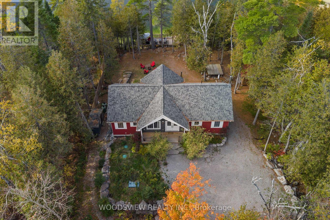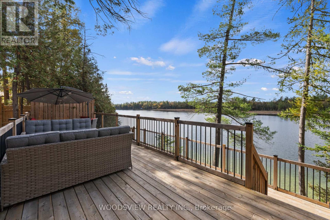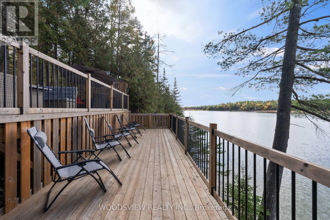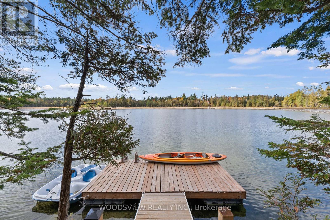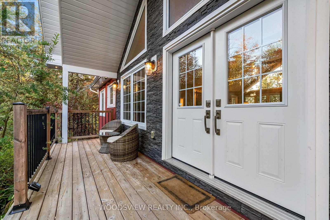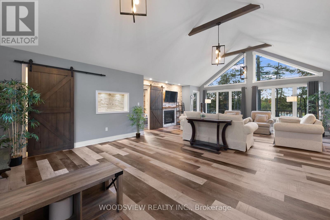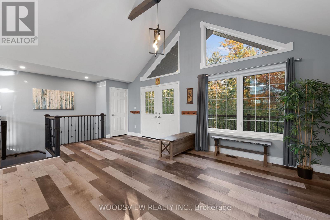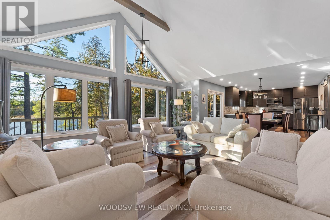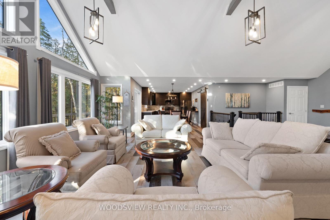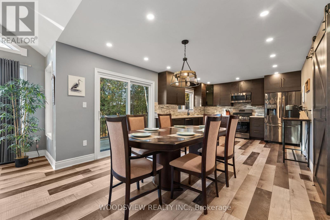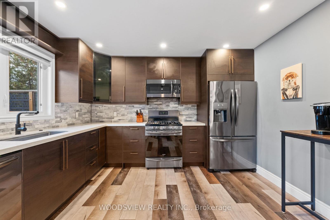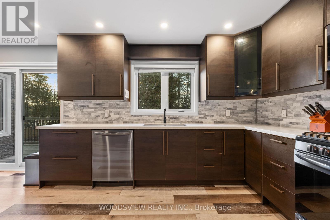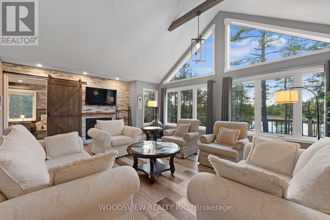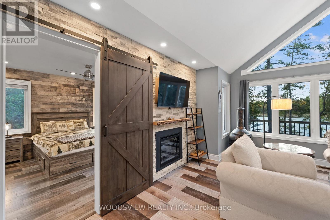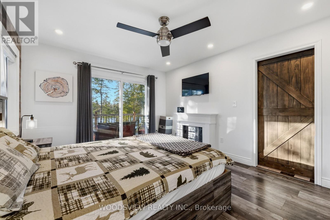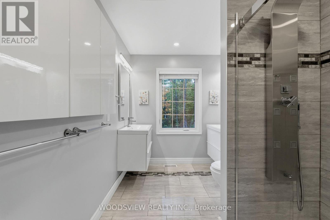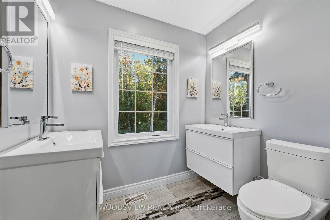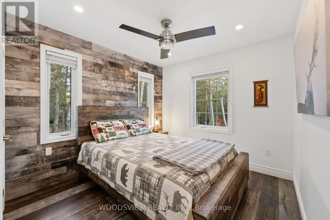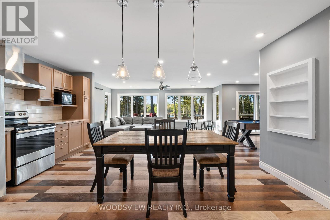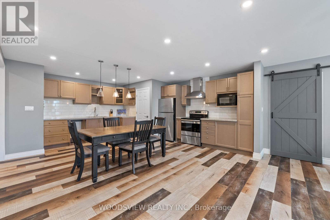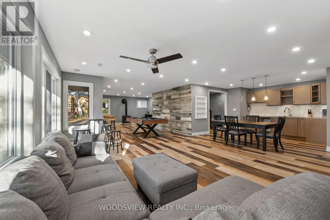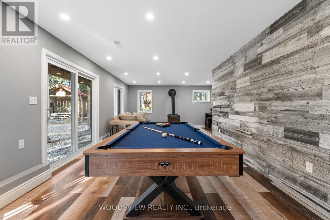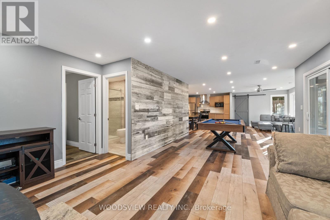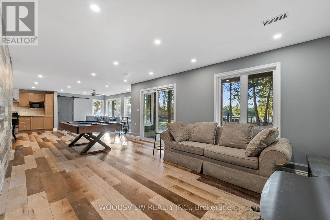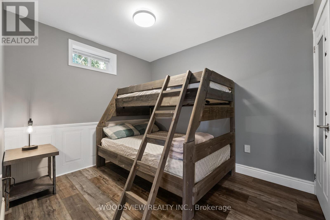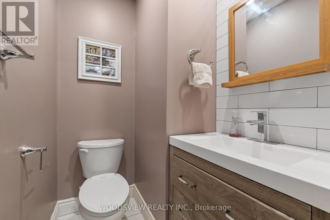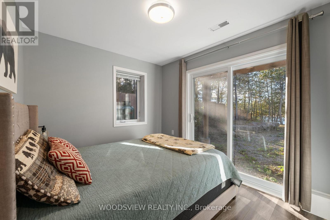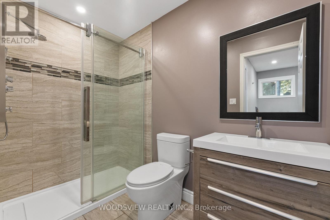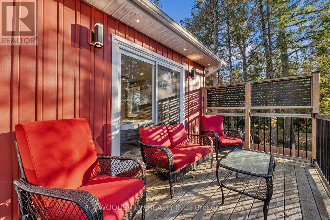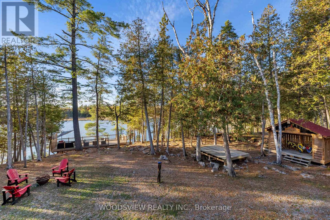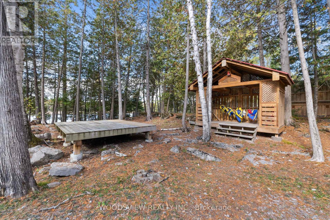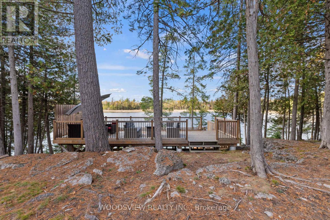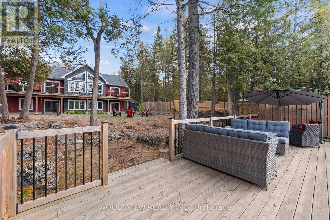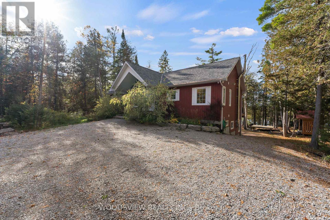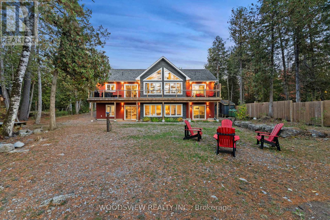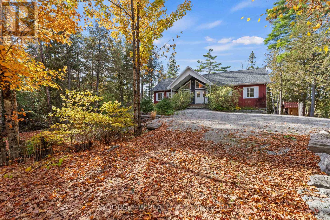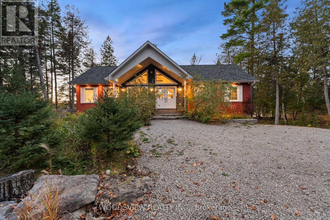89 Little Silver Way Galway-Cavendish And Harvey, Ontario K0M 1A0
$1,399,000
Welcome to Lakeside Luxury Living. Experience the beauty of all four seasons at this custom built 2018 lakefront masterpiece, offering over 3,000 sqft of exquisitely finished living space. Thoughtfully designed with an open-concept layout, the home is enriched by soaring cathedral ceilings that flood the interior with natural light and frame breathtaking views of the tranquil, crystal clear lake. Offered fully furnished, this exceptional residence features five spacious bedrooms and four beautifully appointed bathrooms, including a luxurious primary suite complete with a private four-piece ensuite. The main level offers the convenience of a dedicated laundry room and seamless flow to a stunning walkout deck, perfectly positioned to capture golden sunsets and peaceful waterside moments. The fully finished walkout lower level feels like a retreat of its own, showcasing a second full kitchen, ideal for extended family, hosting guests, or effortless entertaining. Step outside to your private dock, where calm waters and endless lake views create a picture-perfect backdrop for morning coffees or evening gatherings. Set on a quiet, picturesque year-round municipal road with exceptional privacy from neighbouring properties, this home offers the perfect blend of seclusion and convenience. Ideally located just 15-20 minutes from Fenelon Falls and Bobcaygeon, you'll enjoy easy access to charming shops, restaurants, and all essential amenities while still feeling worlds away in your own private lakeside sanctuary. Whether you're hosting loved ones or simply unwinding by the water, this captivating four-season retreat invites you to live beautifully, every season of the year. (id:61852)
Property Details
| MLS® Number | X12475611 |
| Property Type | Single Family |
| Community Name | Rural Galway-Cavendish and Harvey |
| AmenitiesNearBy | Schools |
| CommunityFeatures | Fishing |
| Easement | Unknown |
| Features | Wooded Area, Carpet Free, Guest Suite |
| ParkingSpaceTotal | 12 |
| Structure | Deck, Patio(s), Porch, Shed, Dock |
| ViewType | View, Lake View, Direct Water View, Unobstructed Water View |
| WaterFrontType | Waterfront |
Building
| BathroomTotal | 4 |
| BedroomsAboveGround | 2 |
| BedroomsBelowGround | 3 |
| BedroomsTotal | 5 |
| Age | 6 To 15 Years |
| Amenities | Fireplace(s) |
| Appliances | Water Treatment, Water Softener |
| BasementDevelopment | Finished |
| BasementFeatures | Apartment In Basement, Walk Out |
| BasementType | N/a, N/a (finished) |
| ConstructionStyleAttachment | Detached |
| CoolingType | Central Air Conditioning, Air Exchanger |
| ExteriorFinish | Vinyl Siding |
| FireplacePresent | Yes |
| FireplaceTotal | 2 |
| FlooringType | Tile |
| FoundationType | Poured Concrete |
| HalfBathTotal | 1 |
| HeatingFuel | Propane |
| HeatingType | Forced Air |
| StoriesTotal | 2 |
| SizeInterior | 1500 - 2000 Sqft |
| Type | House |
| UtilityWater | Drilled Well |
Parking
| No Garage |
Land
| AccessType | Public Road, Private Docking |
| Acreage | No |
| LandAmenities | Schools |
| LandscapeFeatures | Landscaped |
| Sewer | Septic System |
| SizeDepth | 215 Ft |
| SizeFrontage | 100 Ft |
| SizeIrregular | 100 X 215 Ft |
| SizeTotalText | 100 X 215 Ft|1/2 - 1.99 Acres |
| ZoningDescription | Residential |
Rooms
| Level | Type | Length | Width | Dimensions |
|---|---|---|---|---|
| Lower Level | Bedroom 3 | 2.64 m | 2.77 m | 2.64 m x 2.77 m |
| Lower Level | Utility Room | 2.13 m | 5.18 m | 2.13 m x 5.18 m |
| Lower Level | Bathroom | 2.77 m | 1.52 m | 2.77 m x 1.52 m |
| Lower Level | Kitchen | 5.51 m | 4.95 m | 5.51 m x 4.95 m |
| Lower Level | Recreational, Games Room | 5.87 m | 12.01 m | 5.87 m x 12.01 m |
| Lower Level | Bedroom | 2.97 m | 2.57 m | 2.97 m x 2.57 m |
| Lower Level | Bedroom 2 | 2.77 m | 3.1 m | 2.77 m x 3.1 m |
| Main Level | Bedroom | 3.68 m | 2.9 m | 3.68 m x 2.9 m |
| Main Level | Bedroom 2 | 4.27 m | 3.38 m | 4.27 m x 3.38 m |
| Main Level | Dining Room | 3.76 m | 2.64 m | 3.76 m x 2.64 m |
| Main Level | Kitchen | 2.66 m | 3.73 m | 2.66 m x 3.73 m |
| Main Level | Living Room | 8.89 m | 6.88 m | 8.89 m x 6.88 m |
Utilities
| Cable | Installed |
| Electricity | Installed |
Interested?
Contact us for more information
Evan Mulvenna
Salesperson
21 Washington St
Markham, Ontario L3P 2R3
