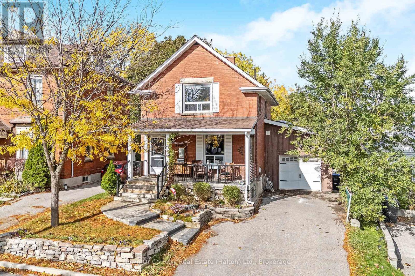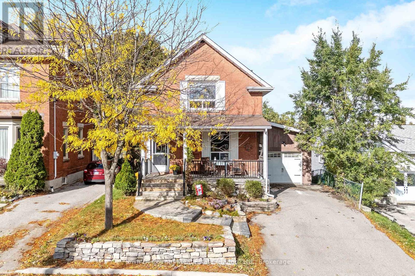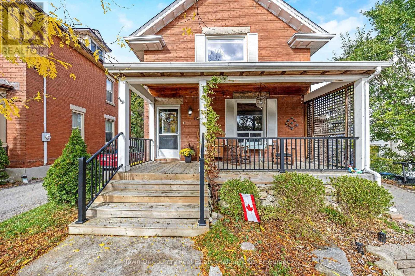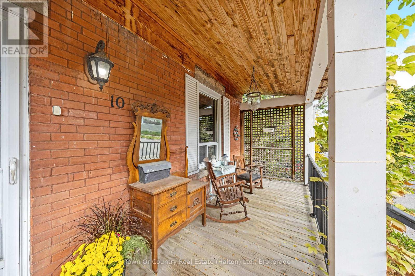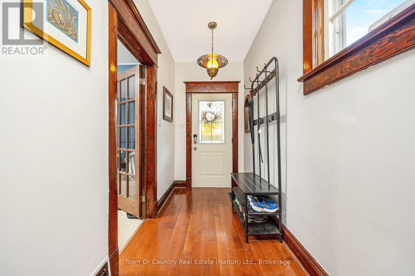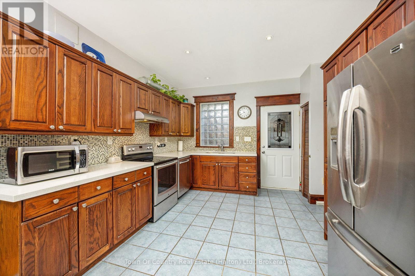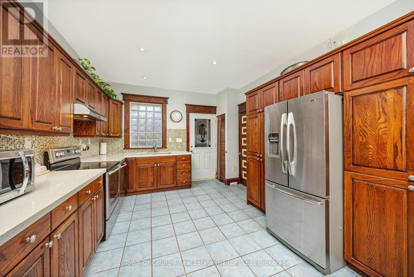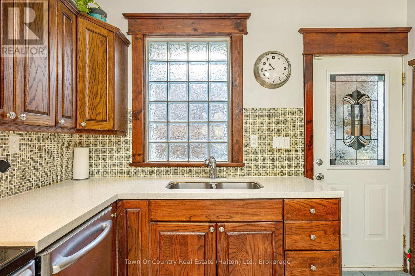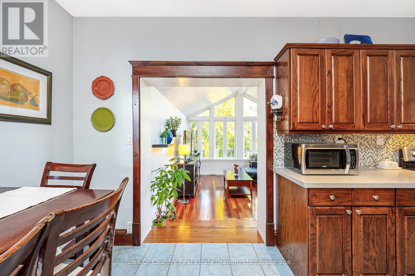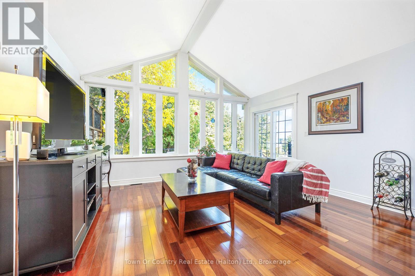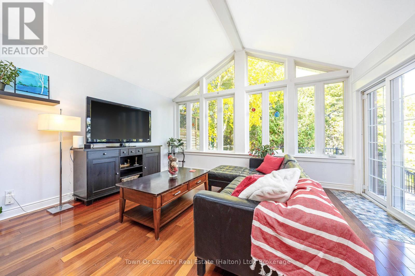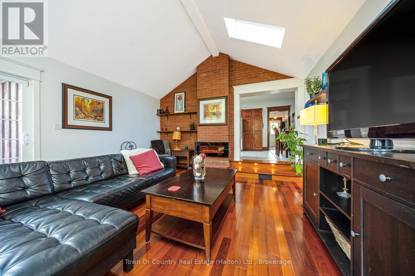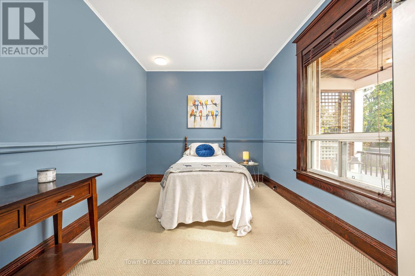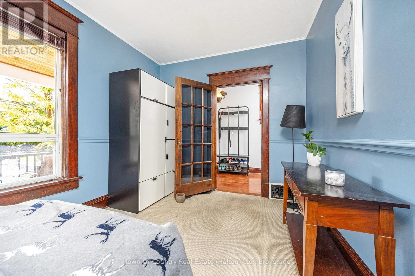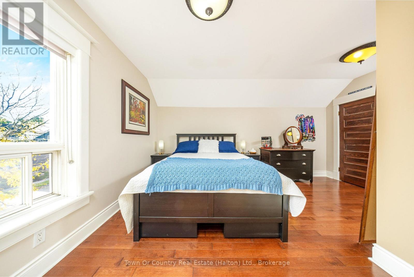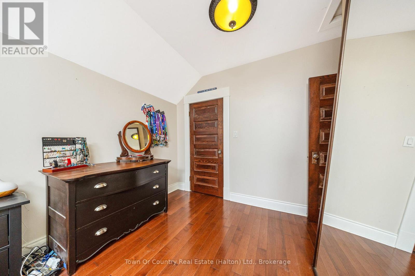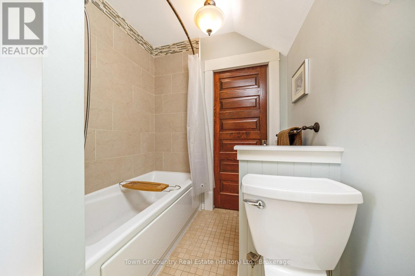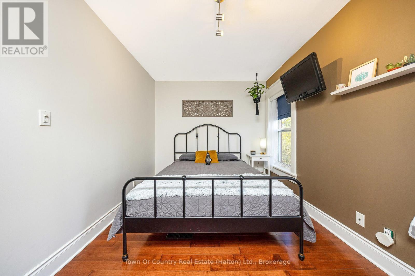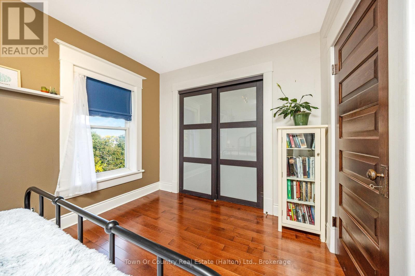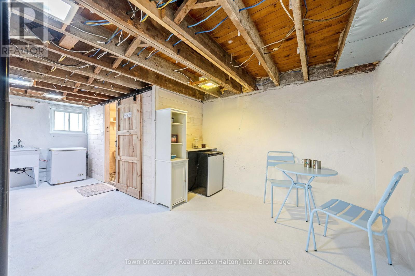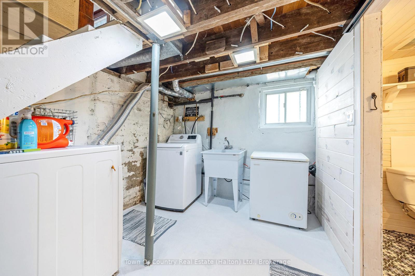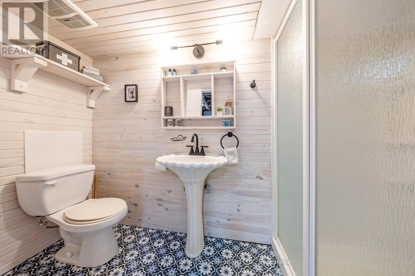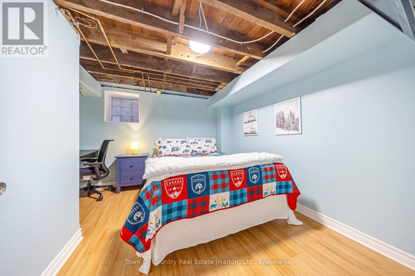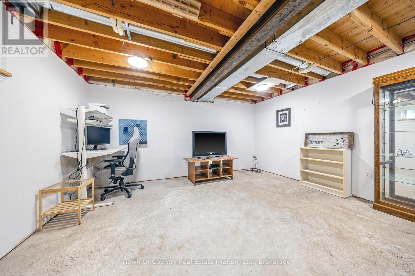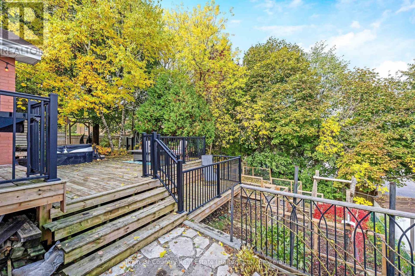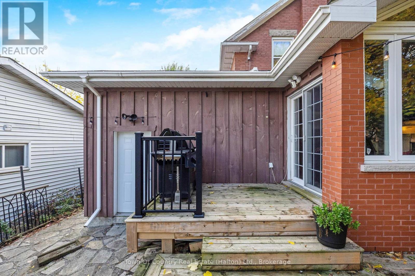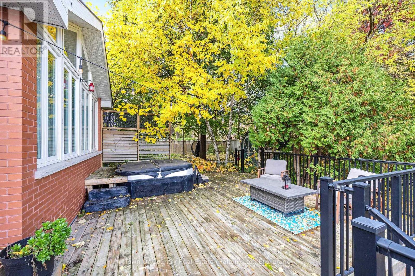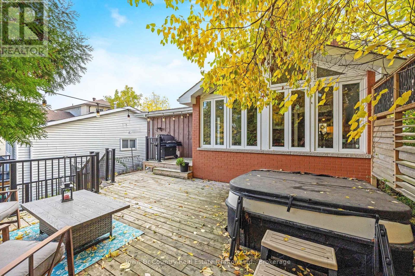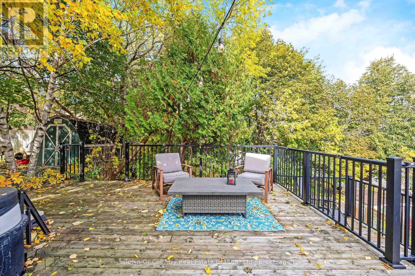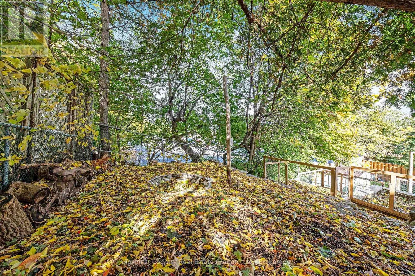10 English Street Brampton, Ontario L6X 1L4
$799,900
Located close to downtown Brampton and surrounded by multiple parks, this beautifully updated century home offers the perfect blend of historic charm with modern living. Boasting 3+1 bedrooms and 2 full baths with a partially finished basement, the property also offers an attached single car garage and 3 car driveway, allowing for comfortable 4-car parking. The main level offers gleaming hardwood floors and is highlighted by a spectacular great room featuring a soaring cathedral ceiling, brick accent wall, and stunning vertical windows overlooking the backyard.. The main level also offers a large eat-in kitchen w/ stainless steel appliances, backsplash, pot-lights, and extended cabinetry wall for maximum storage. The main level is completed with a 3rd bedroom/home office. Heading upstairs, you will be treated to 2 generous sized bedrooms, including a spacious primary bedroom with a large walk-in closet & ensuite privilege. The partially finished basement offers a renovated 3-pc bathroom, 4th bedroom, and large rec room. The private backyard features a beautiful multi-level deck with BBQ area, hot tub, tiered gardens, & a spacious entertaining area. Completing this property is its terrific location, which provides quick proximity to downtown Brampton, public transit, schools, parks, and a variety of restaurants & shopping plazas. (id:61852)
Property Details
| MLS® Number | W12475629 |
| Property Type | Single Family |
| Community Name | Brampton West |
| AmenitiesNearBy | Hospital, Place Of Worship, Public Transit, Schools |
| CommunityFeatures | School Bus |
| EquipmentType | Water Heater |
| ParkingSpaceTotal | 4 |
| RentalEquipmentType | Water Heater |
Building
| BathroomTotal | 2 |
| BedroomsAboveGround | 3 |
| BedroomsBelowGround | 1 |
| BedroomsTotal | 4 |
| Age | 100+ Years |
| Appliances | Water Heater, Dishwasher, Dryer, Freezer, Stove, Washer, Window Coverings, Refrigerator |
| BasementDevelopment | Partially Finished |
| BasementType | N/a (partially Finished) |
| ConstructionStyleAttachment | Detached |
| CoolingType | Central Air Conditioning |
| ExteriorFinish | Brick |
| FlooringType | Tile, Hardwood, Carpeted, Laminate |
| HeatingFuel | Natural Gas |
| HeatingType | Forced Air |
| StoriesTotal | 2 |
| SizeInterior | 1100 - 1500 Sqft |
| Type | House |
| UtilityWater | Municipal Water |
Parking
| Attached Garage | |
| Garage |
Land
| Acreage | No |
| FenceType | Fenced Yard |
| LandAmenities | Hospital, Place Of Worship, Public Transit, Schools |
| Sewer | Sanitary Sewer |
| SizeDepth | 105 Ft ,8 In |
| SizeFrontage | 40 Ft ,10 In |
| SizeIrregular | 40.9 X 105.7 Ft |
| SizeTotalText | 40.9 X 105.7 Ft |
Rooms
| Level | Type | Length | Width | Dimensions |
|---|---|---|---|---|
| Second Level | Primary Bedroom | 4.74 m | 3.95 m | 4.74 m x 3.95 m |
| Second Level | Bedroom 2 | 4.7 m | 2.65 m | 4.7 m x 2.65 m |
| Lower Level | Bedroom | 3.27 m | 3.1 m | 3.27 m x 3.1 m |
| Main Level | Kitchen | 6 m | 3.56 m | 6 m x 3.56 m |
| Main Level | Living Room | 4.74 m | 4.56 m | 4.74 m x 4.56 m |
| Main Level | Bedroom 3 | 4.45 m | 2.85 m | 4.45 m x 2.85 m |
Utilities
| Cable | Installed |
| Electricity | Installed |
| Sewer | Installed |
https://www.realtor.ca/real-estate/29018456/10-english-street-brampton-brampton-west-brampton-west
Interested?
Contact us for more information
Jay Harnett
Broker
218 Main St E
Milton, Ontario L9T 1N8
