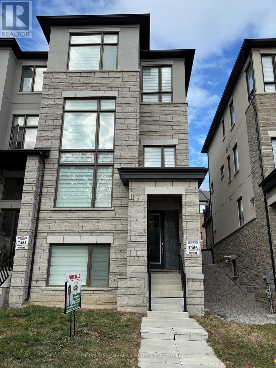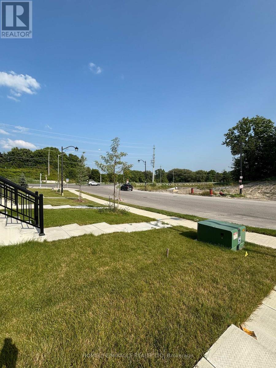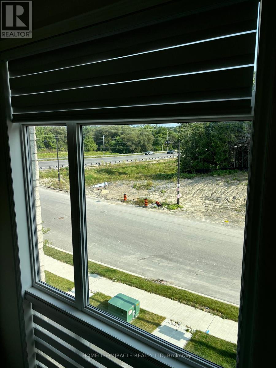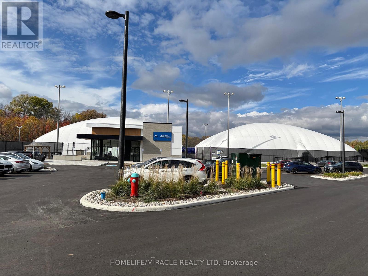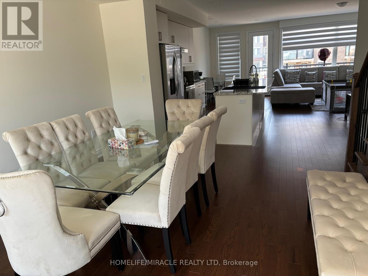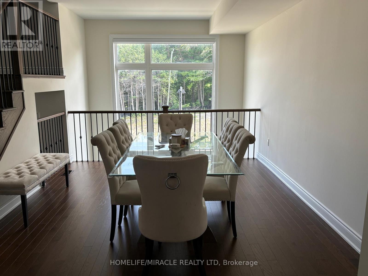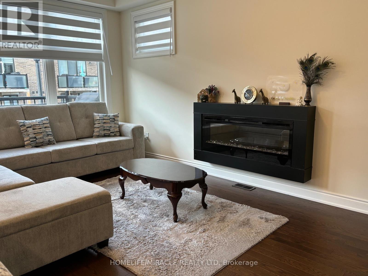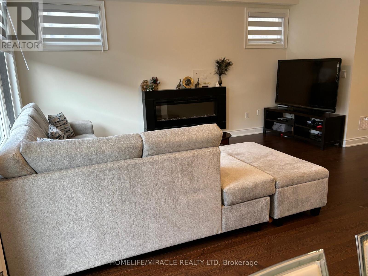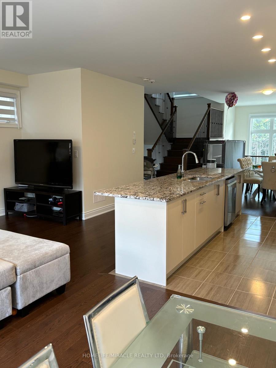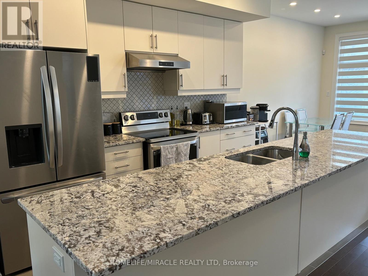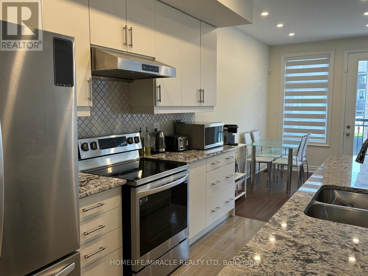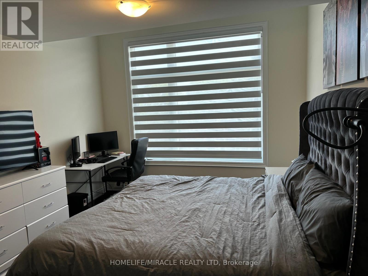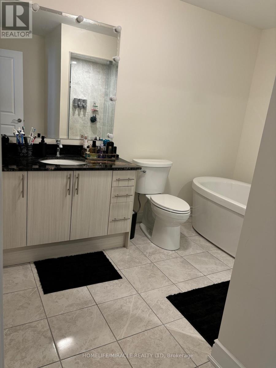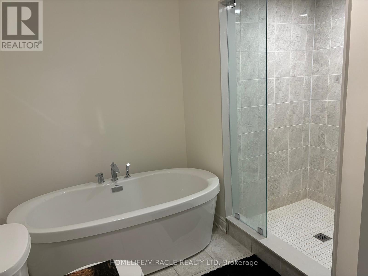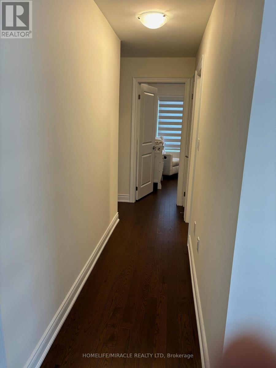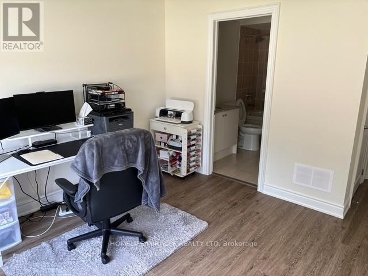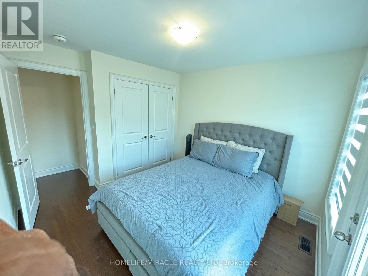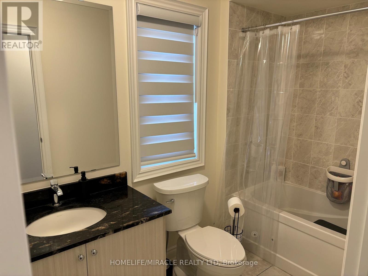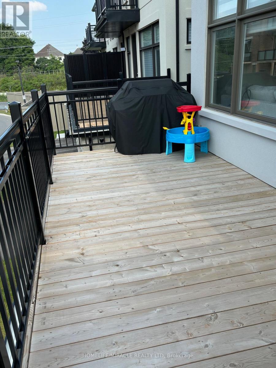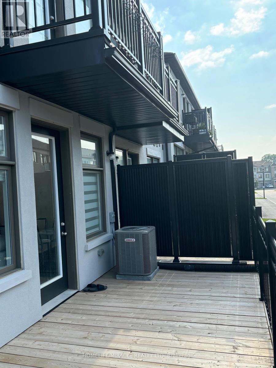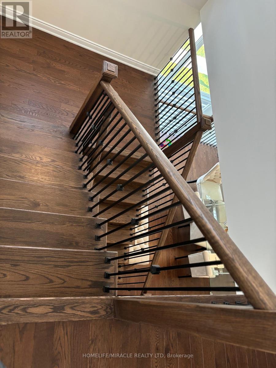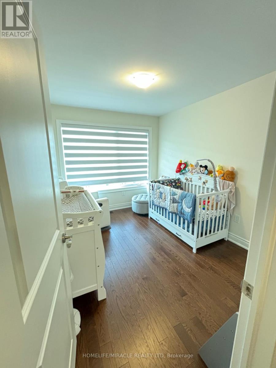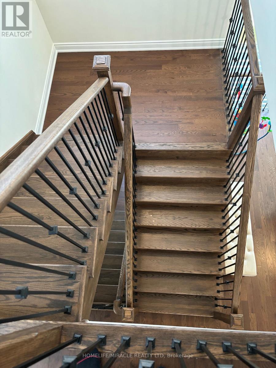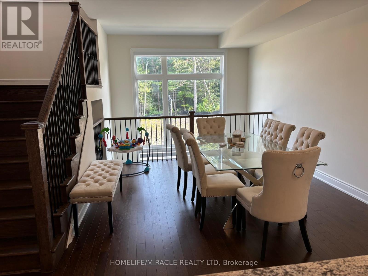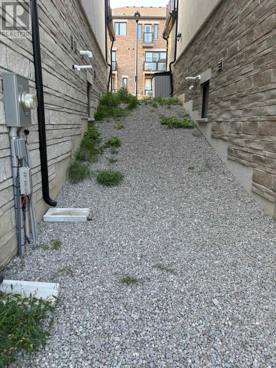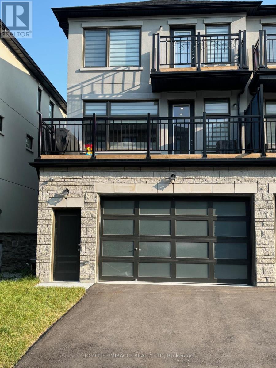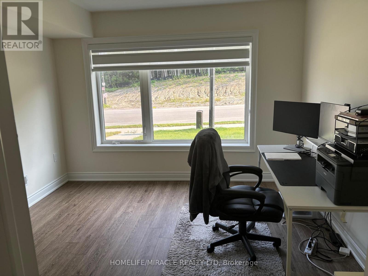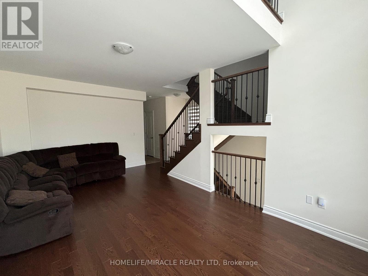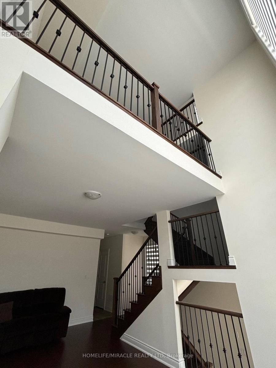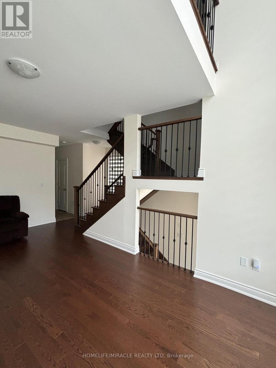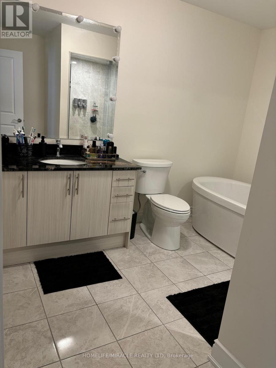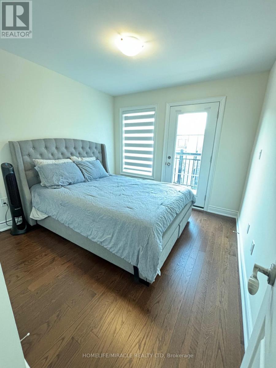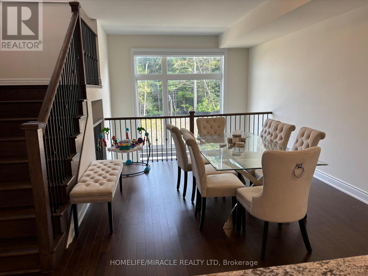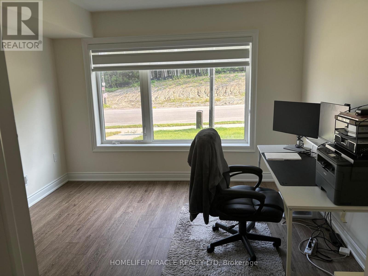8 Bennington Road Newmarket, Ontario L3X 0M8
$1,339,000
Three Story Freehold Town House with finished basement in prime location. Only 3 more Homes To Yonge St. Just North of Aurora And Entrance To Newmarket. This gem is around two and a half years old. Premium End-Unit Town House With Double Car Garage Looks Like A Semi-Detached. As per builder documents house size is 2681 Sq.ft. Lots of Lights From Side Windows. Beautiful Modern Interior Exterior. High Ceilings. Modern Open Concept Design With Extensive Tasteful Upgrades like Server, Walk-In Pantry, Center Island, Quartz Countertop and much more. Pride of Ownership Is Clearly Evident Throughout This Beautiful Home. Relax in the cozy ambiance of the electric fireplace in the family room & overlook large windows to view nature outside. Walking distance to new Facility of Keith Davis Tennis Centre. A Short drive to upper Canada mall, Costco, various retail outlets nearby. Just minutes away from St. Andrew's college , St. Anne's school. Extra around $47,000 worth of upgrades taken from builder. (id:61852)
Property Details
| MLS® Number | N12475436 |
| Property Type | Single Family |
| Community Name | Summerhill Estates |
| AmenitiesNearBy | Park, Public Transit, Schools |
| EquipmentType | Water Heater |
| ParkingSpaceTotal | 4 |
| RentalEquipmentType | Water Heater |
Building
| BathroomTotal | 5 |
| BedroomsAboveGround | 4 |
| BedroomsTotal | 4 |
| Age | 0 To 5 Years |
| Appliances | Garage Door Opener Remote(s), Dishwasher, Dryer, Stove, Washer, Window Coverings, Refrigerator |
| BasementDevelopment | Finished |
| BasementType | N/a (finished) |
| ConstructionStyleAttachment | Attached |
| CoolingType | Central Air Conditioning |
| ExteriorFinish | Stone, Stucco |
| FireplacePresent | Yes |
| FlooringType | Hardwood |
| FoundationType | Concrete |
| HalfBathTotal | 2 |
| HeatingFuel | Natural Gas |
| HeatingType | Forced Air |
| StoriesTotal | 3 |
| SizeInterior | 2500 - 3000 Sqft |
| Type | Row / Townhouse |
| UtilityWater | Municipal Water |
Parking
| Garage |
Land
| Acreage | No |
| LandAmenities | Park, Public Transit, Schools |
| Sewer | Sanitary Sewer |
| SizeDepth | 86 Ft ,10 In |
| SizeFrontage | 25 Ft ,7 In |
| SizeIrregular | 25.6 X 86.9 Ft |
| SizeTotalText | 25.6 X 86.9 Ft|under 1/2 Acre |
Rooms
| Level | Type | Length | Width | Dimensions |
|---|---|---|---|---|
| Basement | Bedroom 4 | 3.47 m | 3.35 m | 3.47 m x 3.35 m |
| Main Level | Dining Room | 4.63 m | 3.38 m | 4.63 m x 3.38 m |
| Main Level | Family Room | 5.19 m | 3.41 m | 5.19 m x 3.41 m |
| Main Level | Kitchen | 3.66 m | 2.44 m | 3.66 m x 2.44 m |
| Main Level | Eating Area | 3.54 m | 2.44 m | 3.54 m x 2.44 m |
| Upper Level | Bedroom | 4.57 m | 3.47 m | 4.57 m x 3.47 m |
| Upper Level | Bedroom 2 | 3.11 m | 3.02 m | 3.11 m x 3.02 m |
| Upper Level | Bedroom 3 | 3.41 m | 2.74 m | 3.41 m x 2.74 m |
| Ground Level | Great Room | 6.16 m | 3.63 m | 6.16 m x 3.63 m |
Interested?
Contact us for more information
Rajesh Jhamb
Broker
11a-5010 Steeles Ave. West
Toronto, Ontario M9V 5C6
