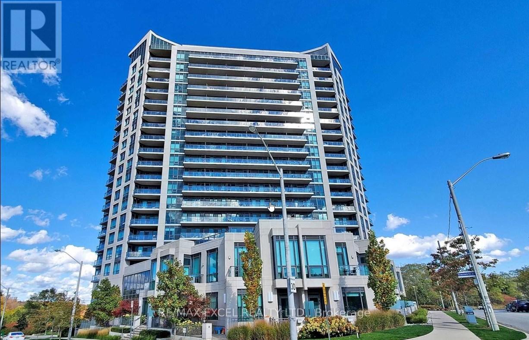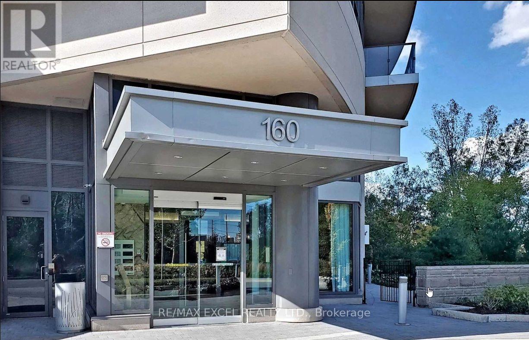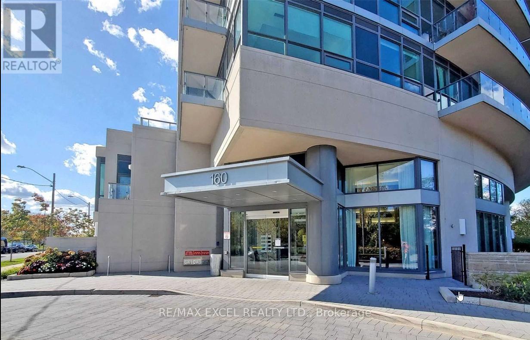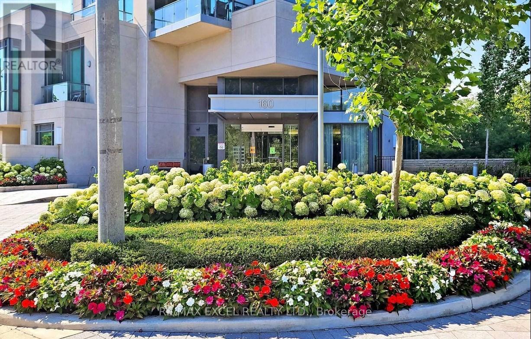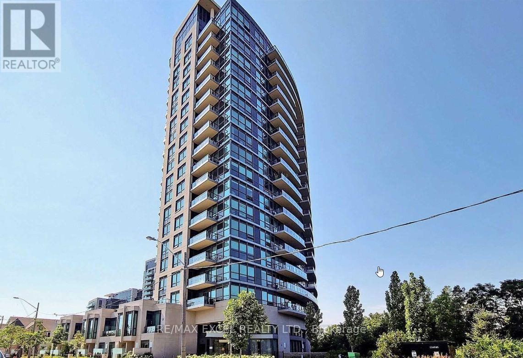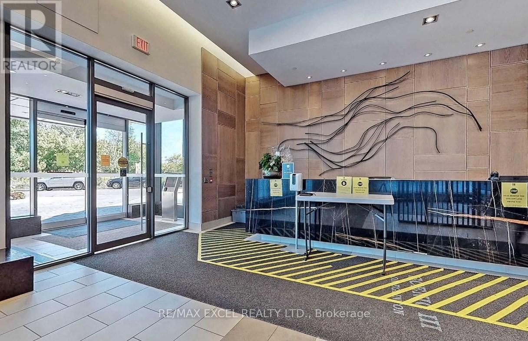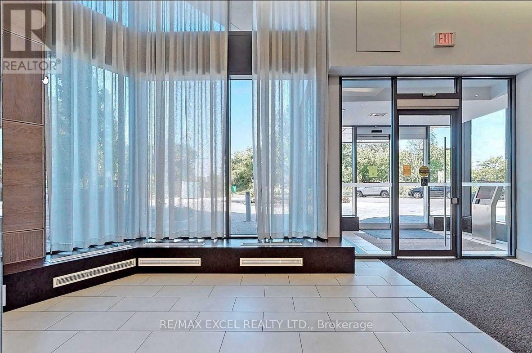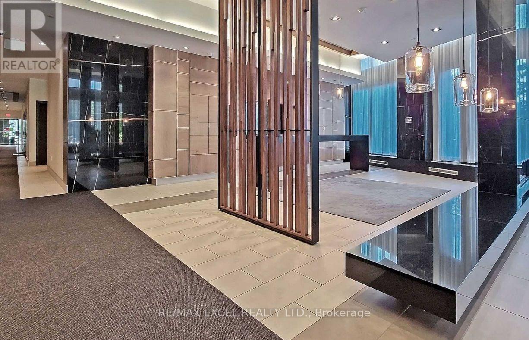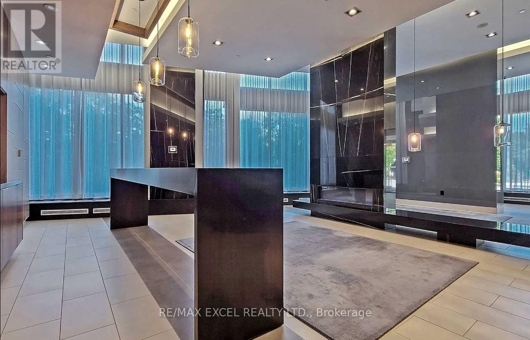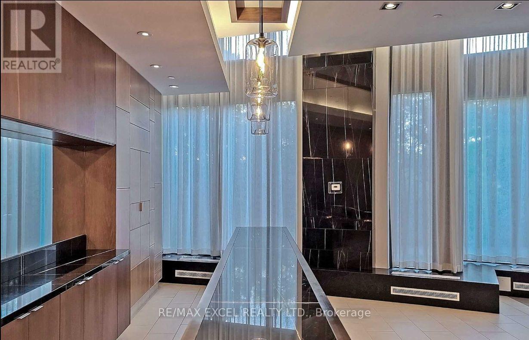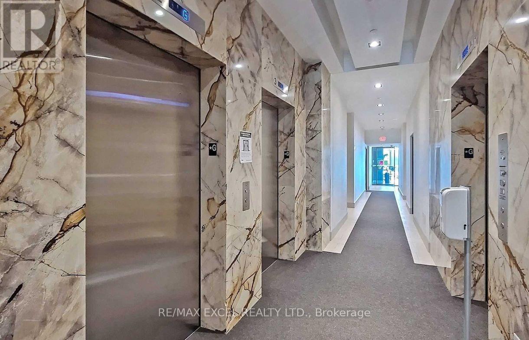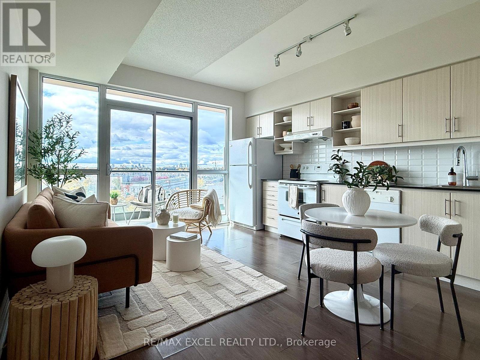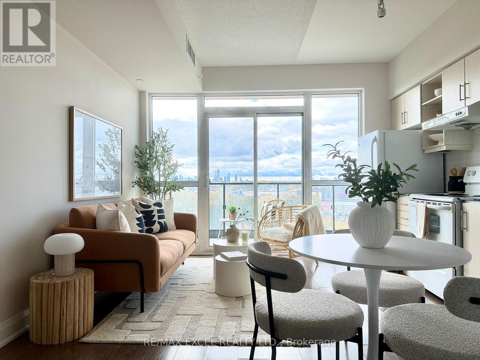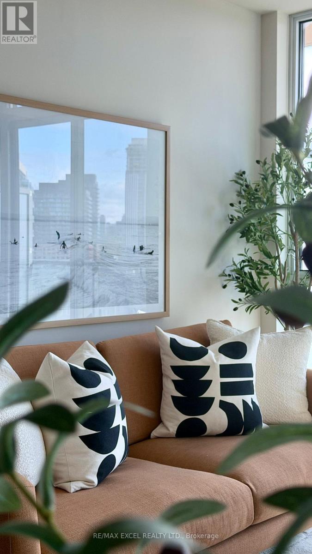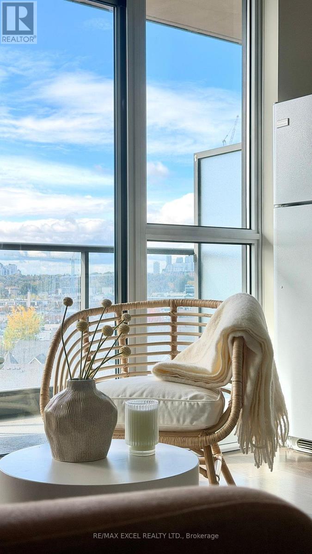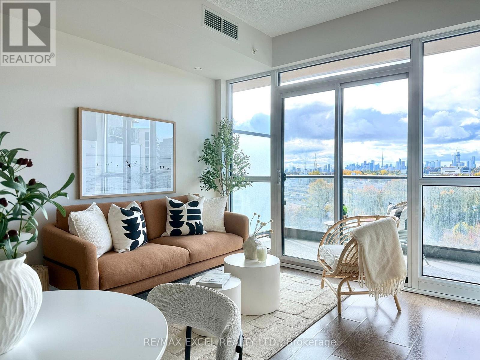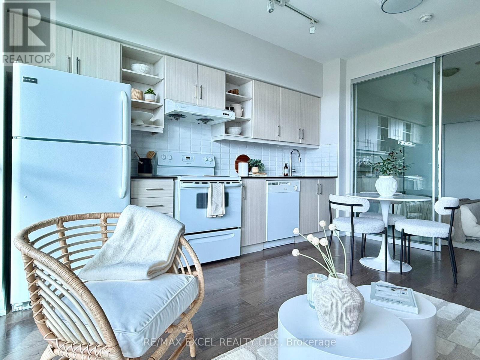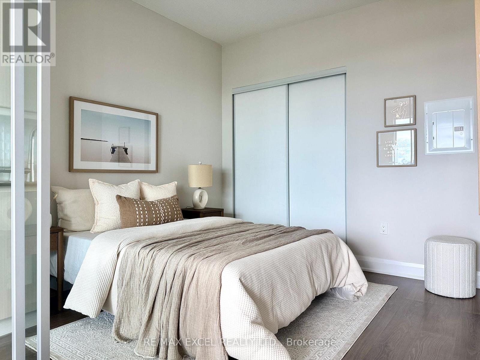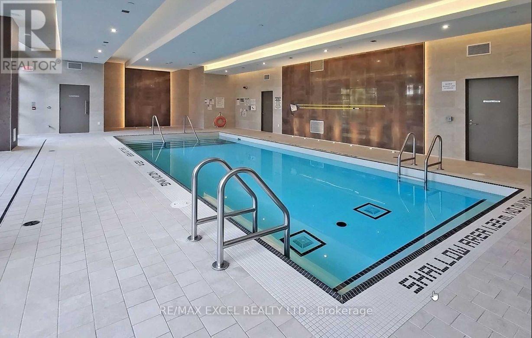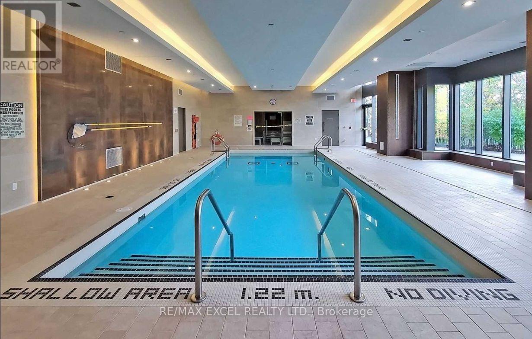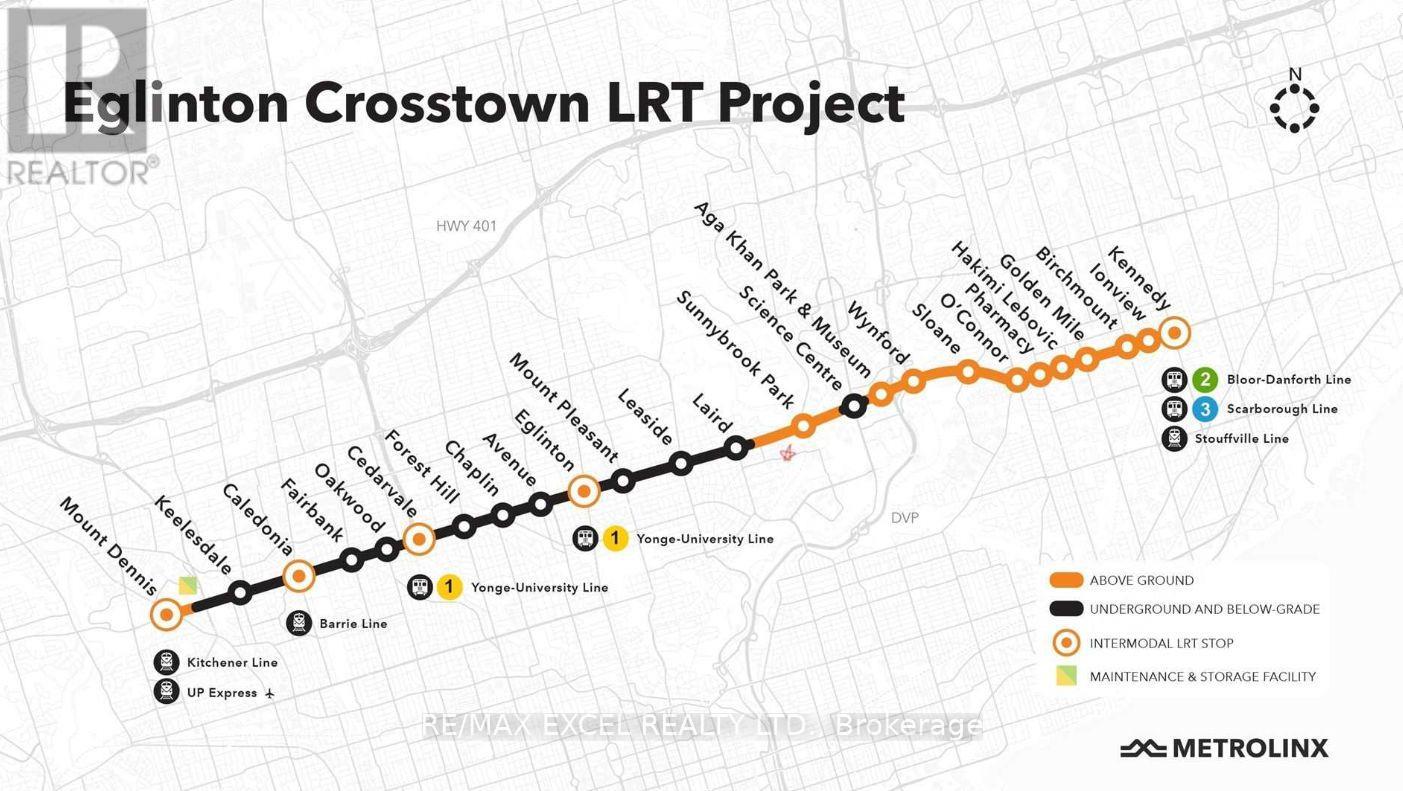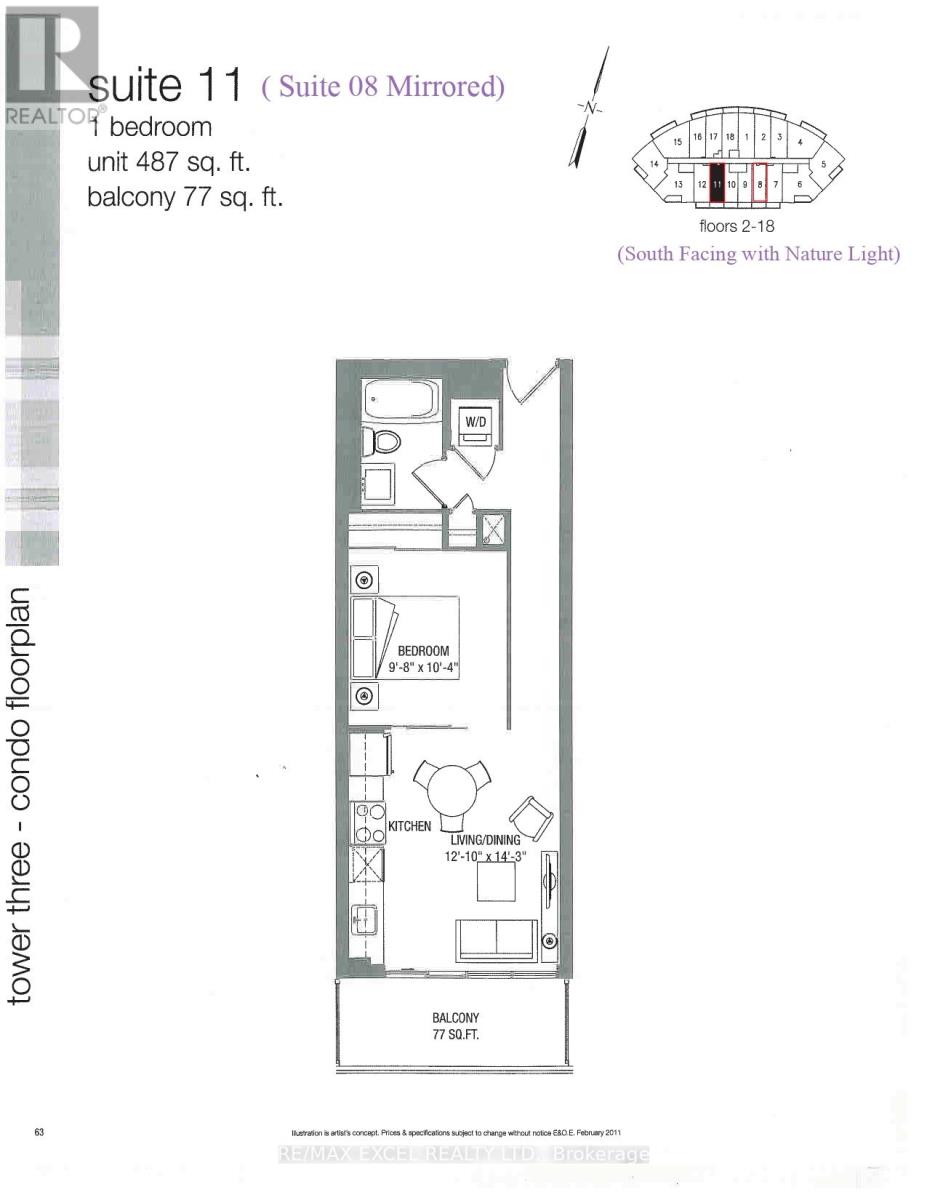711 - 160 Vanderhoof Avenue Toronto, Ontario M4G 0B7
1 Bedroom
1 Bathroom
0 - 499 sqft
Indoor Pool
Central Air Conditioning
Forced Air
$399,900Maintenance, Heat, Common Area Maintenance, Insurance, Parking
$507.28 Monthly
Maintenance, Heat, Common Area Maintenance, Insurance, Parking
$507.28 MonthlyScenic 3 In Midtown. Great Value Unit With Parking And T W O Lockers! Spacious 1 Br Suite W/Large 77 Sf Balcony, South Facing, Sun Filled with Natural Light, Unobstructed view. Modern City Lifestyle At Convenient Location. Steps To T T C, L R T, Shopping (Smart Crt, Homesense, Home Depot, Etc.) Schools & Parks. D V P (id:61852)
Property Details
| MLS® Number | C12475269 |
| Property Type | Single Family |
| Neigbourhood | East York |
| Community Name | Thorncliffe Park |
| AmenitiesNearBy | Hospital, Park, Public Transit, Schools |
| CommunityFeatures | Pets Allowed With Restrictions, Community Centre |
| Features | Balcony, In Suite Laundry |
| ParkingSpaceTotal | 1 |
| PoolType | Indoor Pool |
Building
| BathroomTotal | 1 |
| BedroomsAboveGround | 1 |
| BedroomsTotal | 1 |
| Amenities | Security/concierge, Exercise Centre, Party Room, Visitor Parking, Storage - Locker |
| Appliances | Dishwasher, Dryer, Stove, Washer, Refrigerator |
| BasementType | None |
| CoolingType | Central Air Conditioning |
| ExteriorFinish | Concrete |
| FlooringType | Laminate |
| HeatingFuel | Natural Gas |
| HeatingType | Forced Air |
| SizeInterior | 0 - 499 Sqft |
| Type | Apartment |
Parking
| Underground | |
| Garage |
Land
| Acreage | No |
| LandAmenities | Hospital, Park, Public Transit, Schools |
Rooms
| Level | Type | Length | Width | Dimensions |
|---|---|---|---|---|
| Ground Level | Living Room | 4.34 m | 3.91 m | 4.34 m x 3.91 m |
| Ground Level | Dining Room | 4.34 m | 3.91 m | 4.34 m x 3.91 m |
| Ground Level | Kitchen | 0.01 m | 0.01 m | 0.01 m x 0.01 m |
| Ground Level | Primary Bedroom | 3.15 m | 2.95 m | 3.15 m x 2.95 m |
Interested?
Contact us for more information
Eric Kui Chi Ho
Salesperson
RE/MAX Excel Realty Ltd.
50 Acadia Ave Suite 120
Markham, Ontario L3R 0B3
50 Acadia Ave Suite 120
Markham, Ontario L3R 0B3
