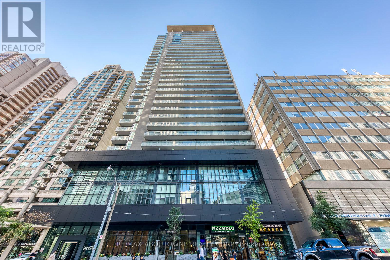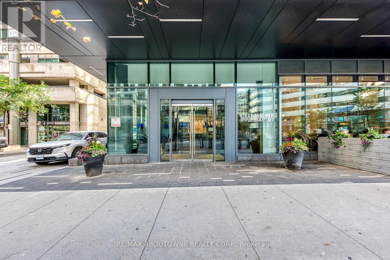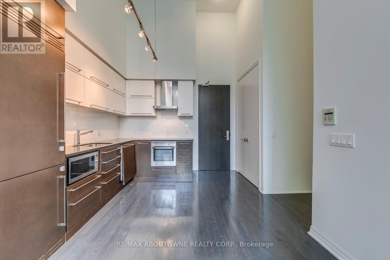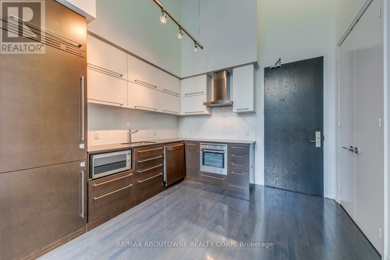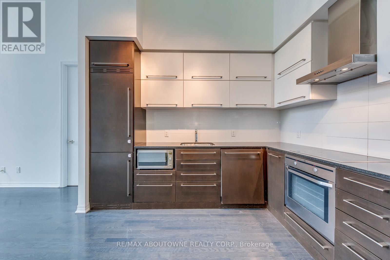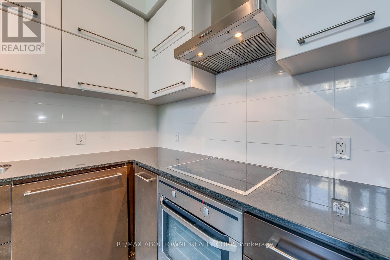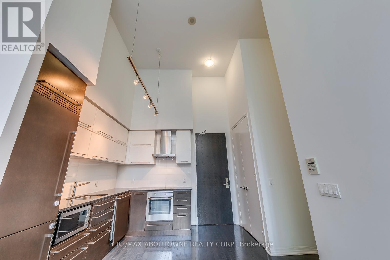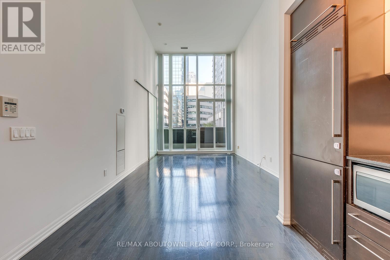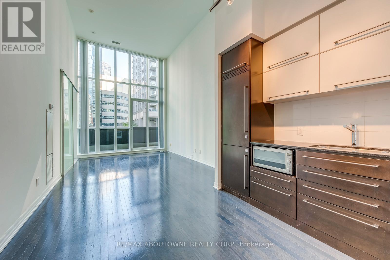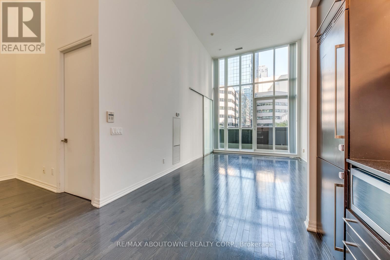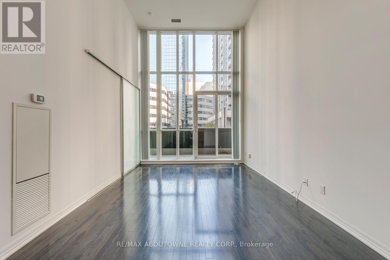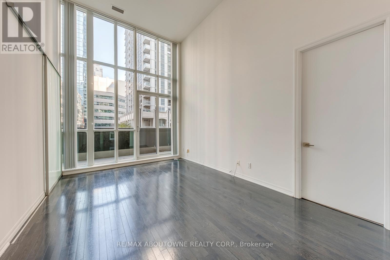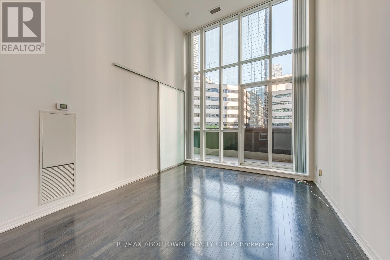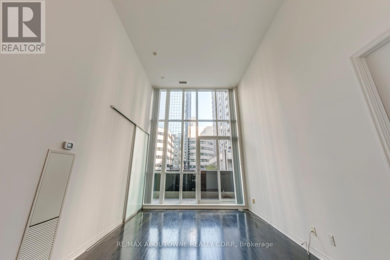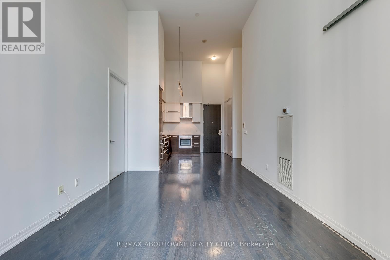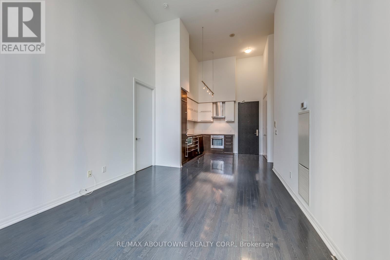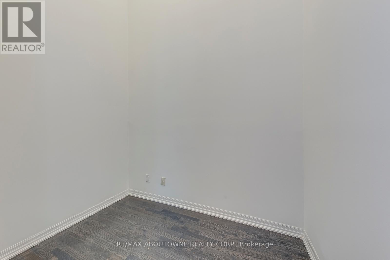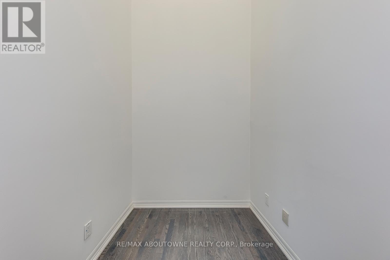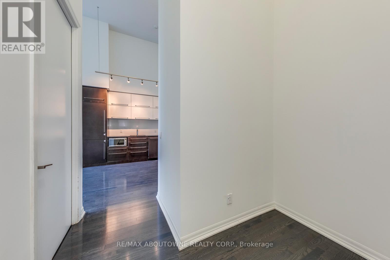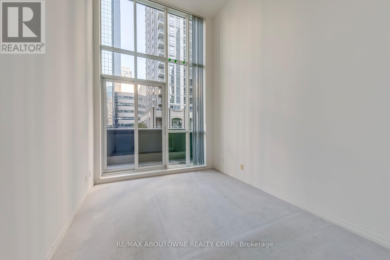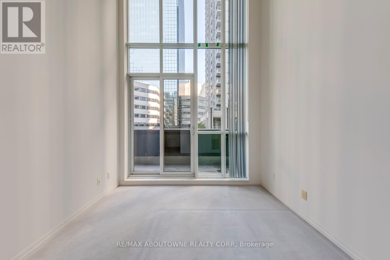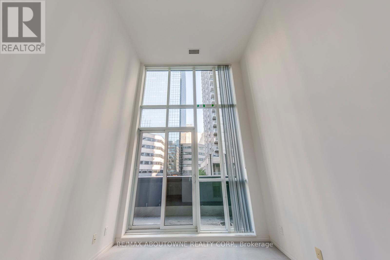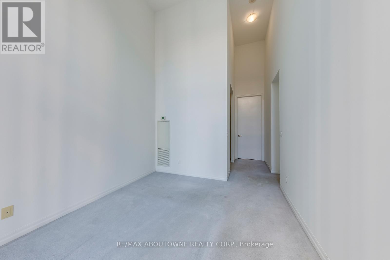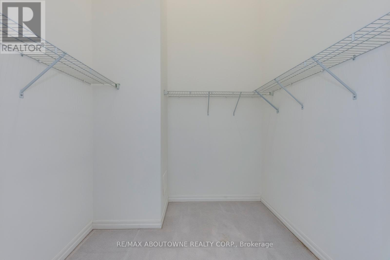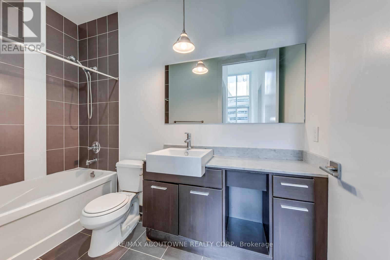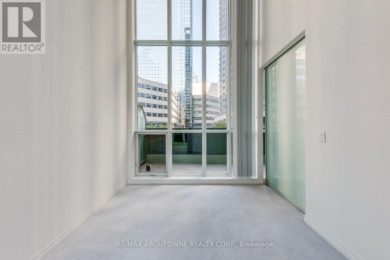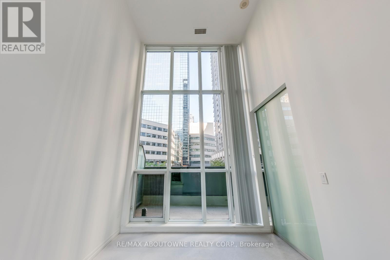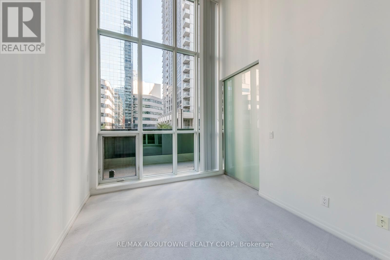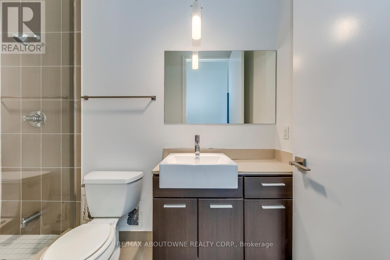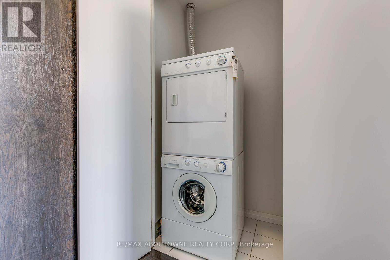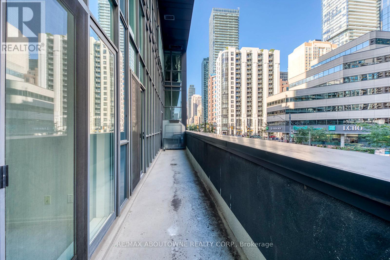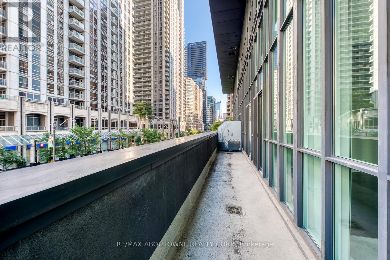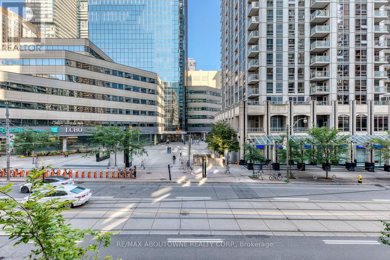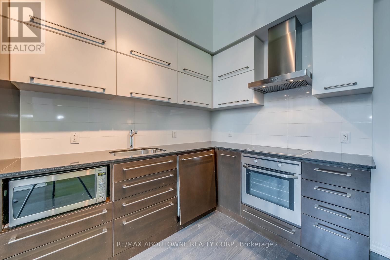202 - 770 Bay Street Toronto, Ontario M5G 1N6
3 Bedroom
2 Bathroom
900 - 999 sqft
Indoor Pool
Central Air Conditioning
Forced Air
$4,000 Monthly
Lumiere Condo: Luxurious Living On Bay & College. Best Downtown Location. 14' Ceiling Loft & Floor To Ceiling Windows, Very Bright. Fresh Painted. Hardwood Floor for Living, Dining; Granite Kit Countertop. Porcelain Kit Backsplash. 1 Parking & 1 Locker Incl. Steps To Subway, U Of T, Major Hospitals, Queens Park, Yorkville, Business District, Etc. (id:61852)
Property Details
| MLS® Number | C12475232 |
| Property Type | Single Family |
| Neigbourhood | University—Rosedale |
| Community Name | Bay Street Corridor |
| AmenitiesNearBy | Hospital, Public Transit |
| CommunityFeatures | Pets Not Allowed |
| Features | Balcony |
| ParkingSpaceTotal | 1 |
| PoolType | Indoor Pool |
| ViewType | View |
Building
| BathroomTotal | 2 |
| BedroomsAboveGround | 2 |
| BedroomsBelowGround | 1 |
| BedroomsTotal | 3 |
| Age | New Building |
| Amenities | Exercise Centre, Party Room, Sauna, Visitor Parking, Storage - Locker |
| Appliances | Dishwasher, Dryer, Stove, Washer, Window Coverings, Refrigerator |
| BasementType | None |
| CoolingType | Central Air Conditioning |
| ExteriorFinish | Concrete |
| FlooringType | Hardwood, Carpeted |
| HeatingFuel | Natural Gas |
| HeatingType | Forced Air |
| SizeInterior | 900 - 999 Sqft |
| Type | Apartment |
Parking
| Underground | |
| Garage |
Land
| Acreage | No |
| LandAmenities | Hospital, Public Transit |
Rooms
| Level | Type | Length | Width | Dimensions |
|---|---|---|---|---|
| Ground Level | Living Room | 7.5 m | 3.53 m | 7.5 m x 3.53 m |
| Ground Level | Dining Room | 7.5 m | 3.53 m | 7.5 m x 3.53 m |
| Ground Level | Foyer | 1.85 m | 1.85 m | 1.85 m x 1.85 m |
| Ground Level | Primary Bedroom | 3.84 m | 3.07 m | 3.84 m x 3.07 m |
| Ground Level | Bedroom 2 | 3.07 m | 2.47 m | 3.07 m x 2.47 m |
| Ground Level | Den | 2.6 m | 1.76 m | 2.6 m x 1.76 m |
Interested?
Contact us for more information
Kuei-Jung Chen
Salesperson
RE/MAX Aboutowne Realty Corp.
1235 North Service Rd W #100d
Oakville, Ontario L6M 3G5
1235 North Service Rd W #100d
Oakville, Ontario L6M 3G5
Adam Mao
Salesperson
Exp Realty
4711 Yonge St 10th Flr, 106430
Toronto, Ontario M2N 6K8
4711 Yonge St 10th Flr, 106430
Toronto, Ontario M2N 6K8
