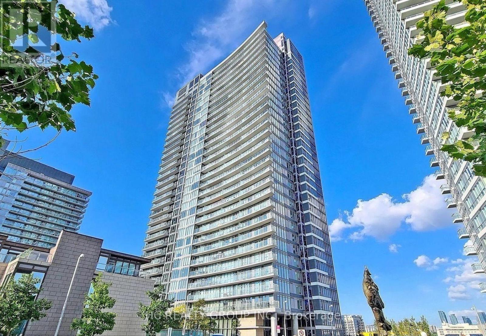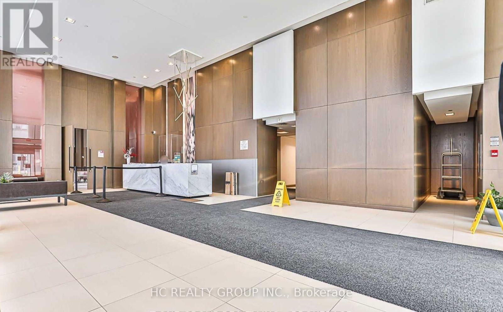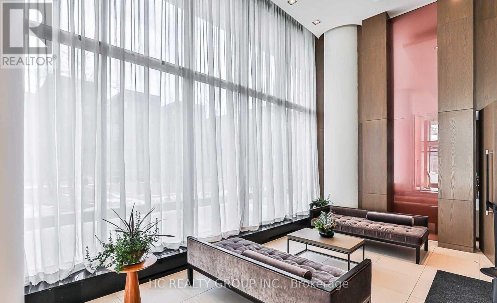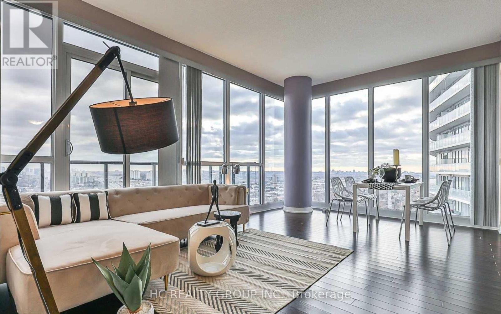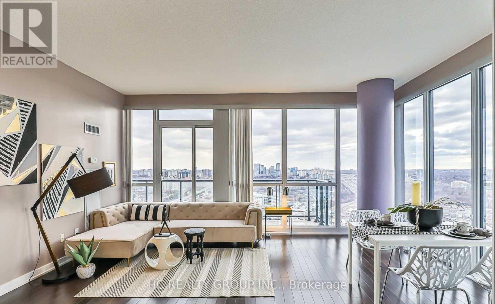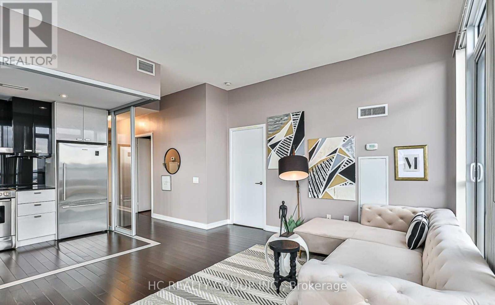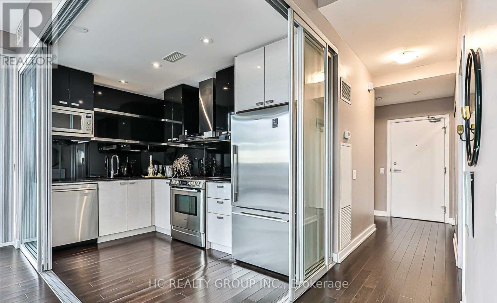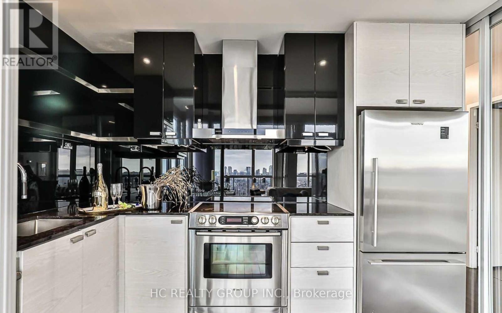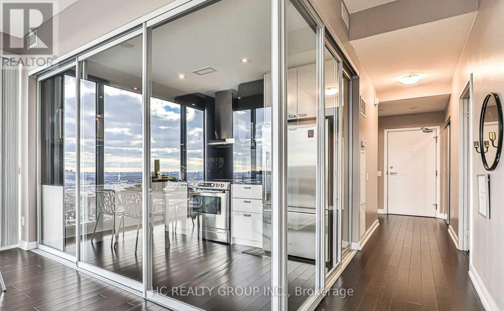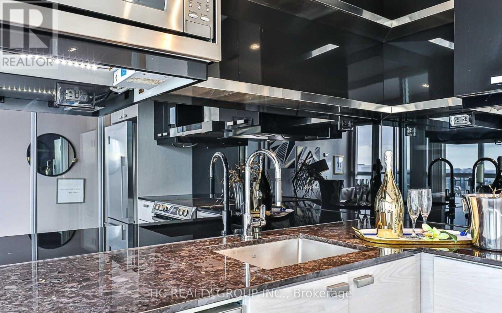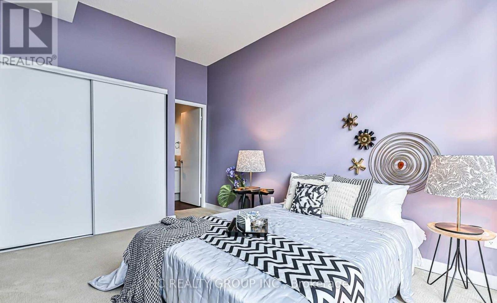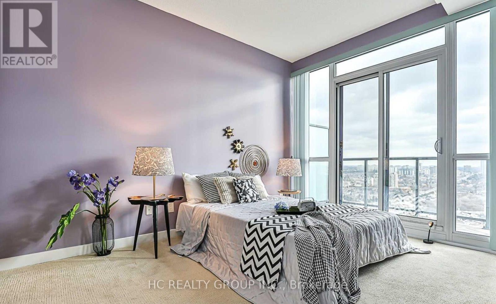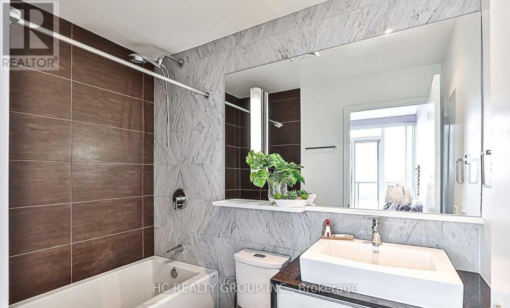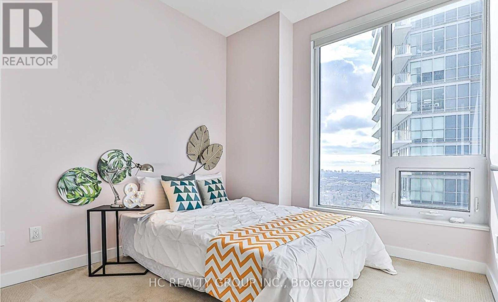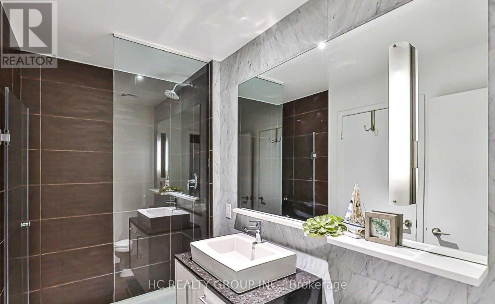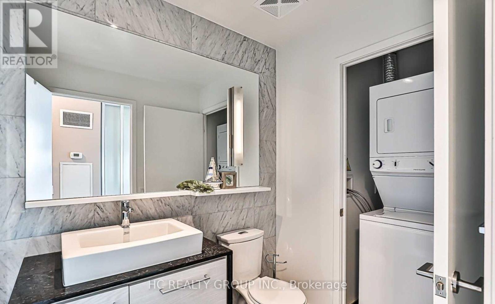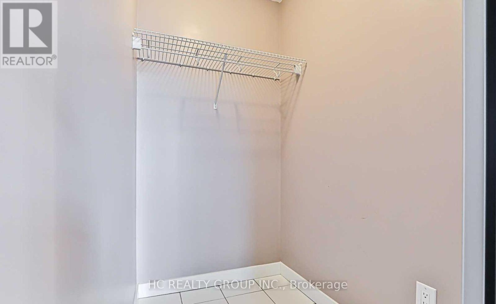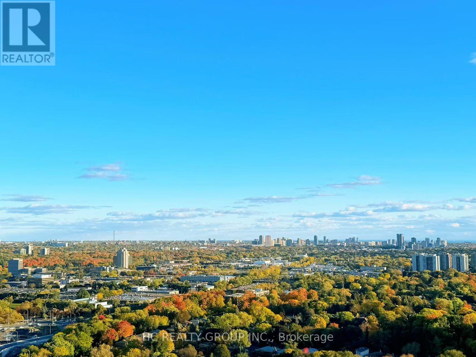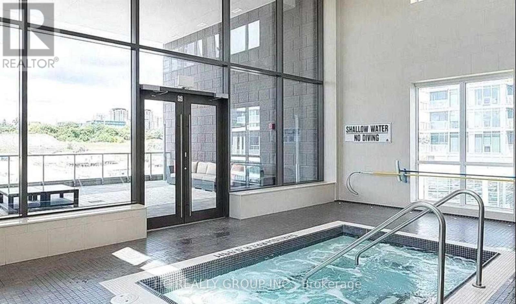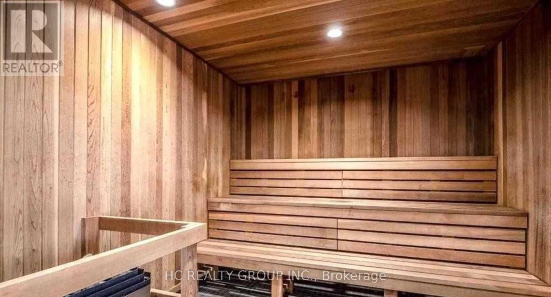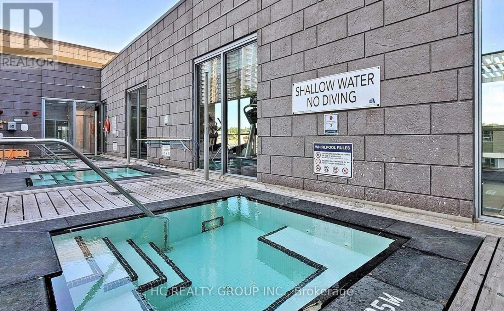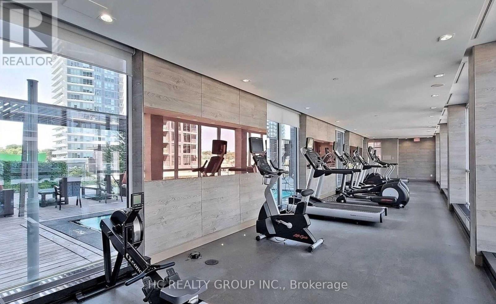3608 - 121 Mcmahon Drive Toronto, Ontario M2K 0C1
$3,200 Monthly
Luxury high-floor suite at 121 McMahon Dr - Penthouse-level unit with soaring 10 ft ceilings and stunning unobstructed southeast views. Bright and spacious 2 Bedrooms + 2 Baths with Ensuite Storage Space, offering 928 Sq.Ft interior + 133 Sq.Ft balcony and floor-to-ceiling windows throughout. Upgraded modern kitchen with premium finishes and a sliding glass panel that effectively separates cooking space from the living area, minimizing odors throughout the home. Excellent layout with abundant natural light and panoramic views. Master bedroom with his and her closet! Includes 1 parking and 1 locker. Prime location close to Hwy 401/404, TTC subway, GO station, restaurants, grocery stores, parks, and shopping. Enjoy world-class amenities and a convenient urban lifestyle in the heart of North York. (id:61852)
Property Details
| MLS® Number | C12475250 |
| Property Type | Single Family |
| Community Name | Bayview Village |
| AmenitiesNearBy | Hospital, Park, Public Transit |
| CommunityFeatures | Pets Allowed With Restrictions |
| Features | Balcony |
| ParkingSpaceTotal | 1 |
Building
| BathroomTotal | 2 |
| BedroomsAboveGround | 2 |
| BedroomsTotal | 2 |
| Age | 6 To 10 Years |
| Amenities | Security/concierge, Exercise Centre, Sauna, Visitor Parking, Storage - Locker |
| Appliances | Dishwasher, Dryer, Microwave, Hood Fan, Stove, Washer, Whirlpool, Refrigerator |
| BasementType | None |
| CoolingType | Central Air Conditioning |
| ExteriorFinish | Brick |
| FlooringType | Laminate, Carpeted |
| HeatingFuel | Natural Gas |
| HeatingType | Forced Air |
| SizeInterior | 900 - 999 Sqft |
| Type | Apartment |
Parking
| Underground | |
| Garage |
Land
| Acreage | No |
| LandAmenities | Hospital, Park, Public Transit |
Rooms
| Level | Type | Length | Width | Dimensions |
|---|---|---|---|---|
| Ground Level | Living Room | 59.32 m | 41.53 m | 59.32 m x 41.53 m |
| Ground Level | Dining Room | 59.32 m | 41.53 m | 59.32 m x 41.53 m |
| Ground Level | Kitchen | 43.6 m | 24.31 m | 43.6 m x 24.31 m |
| Ground Level | Primary Bedroom | 42.42 m | 37.66 m | 42.42 m x 37.66 m |
| Ground Level | Bedroom 2 | 32.51 m | 31.95 m | 32.51 m x 31.95 m |
Interested?
Contact us for more information
Jenny Zheng
Broker
9206 Leslie St 2nd Flr
Richmond Hill, Ontario L4B 2N8
