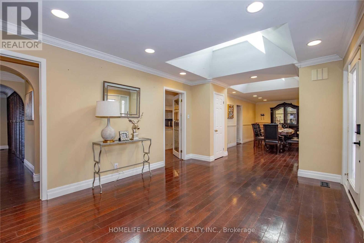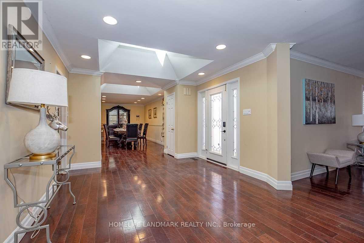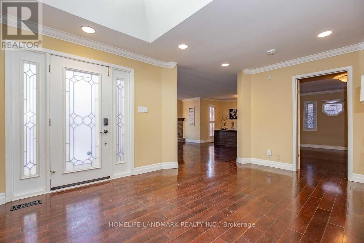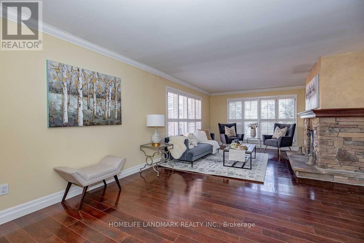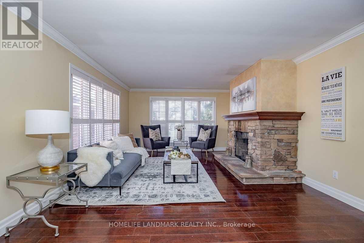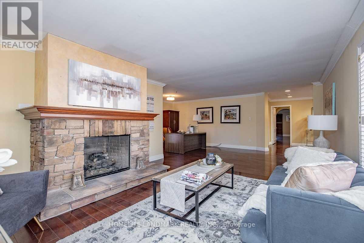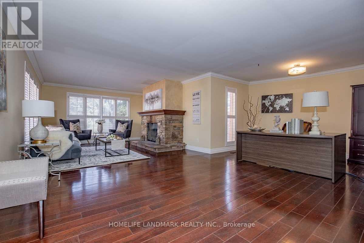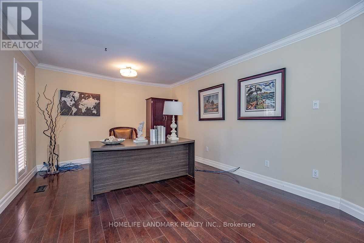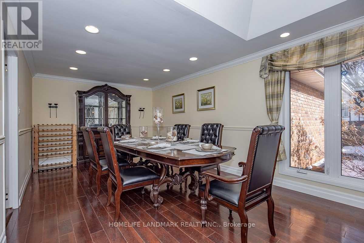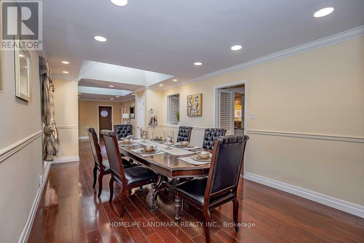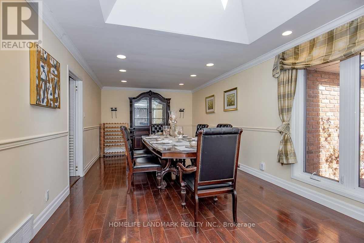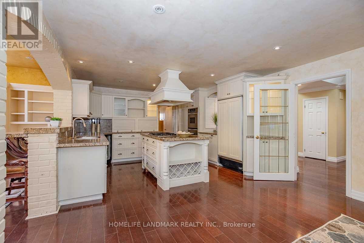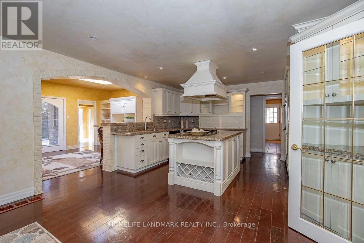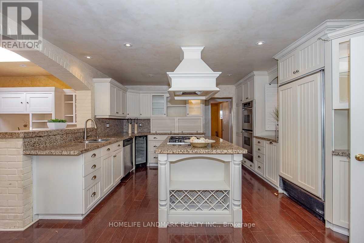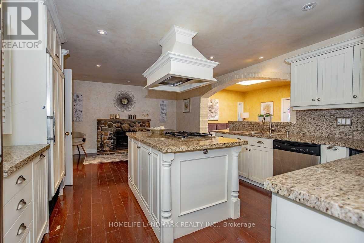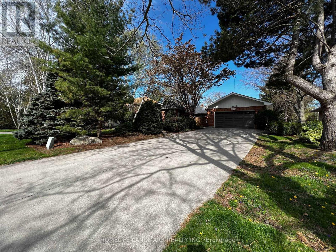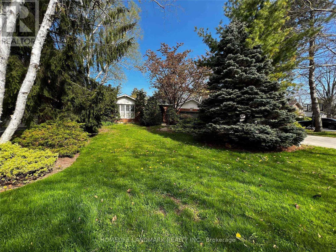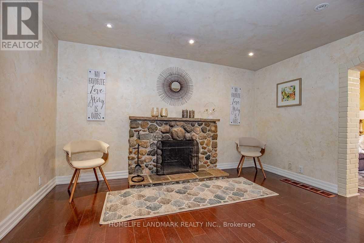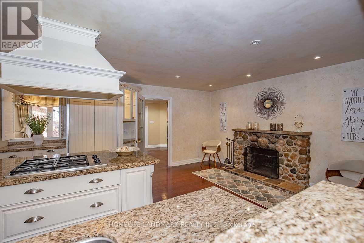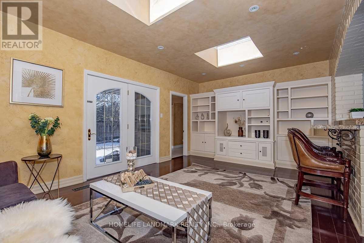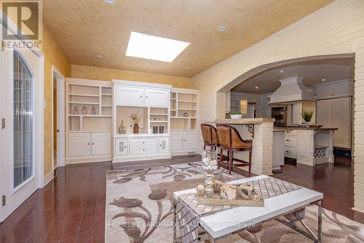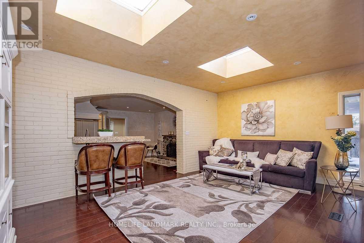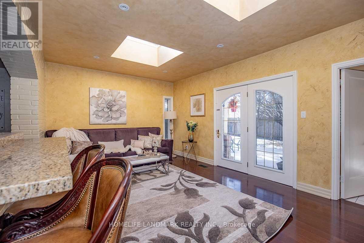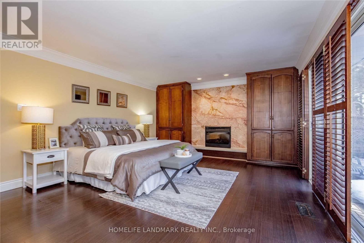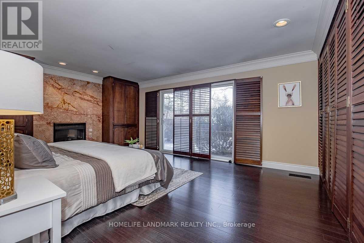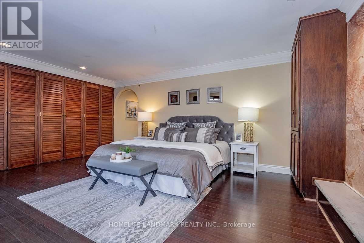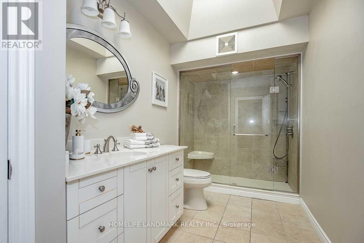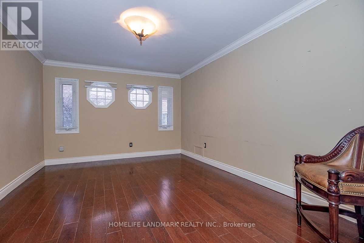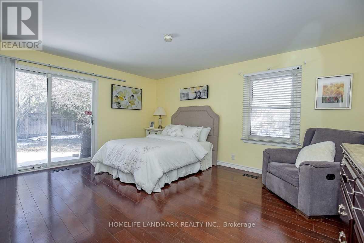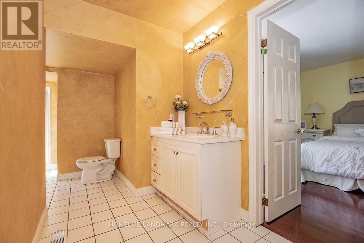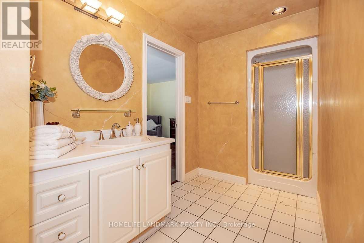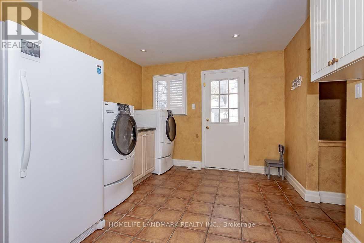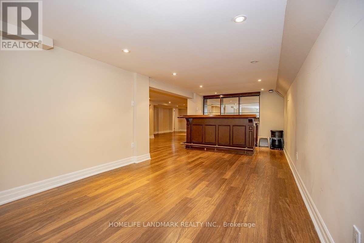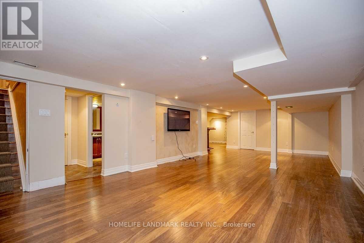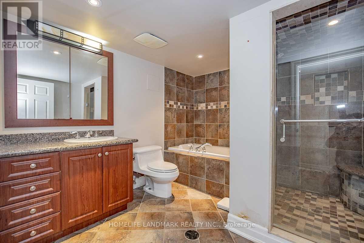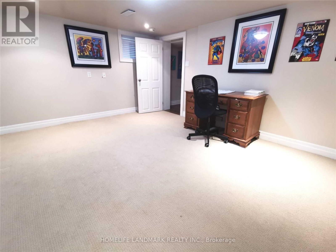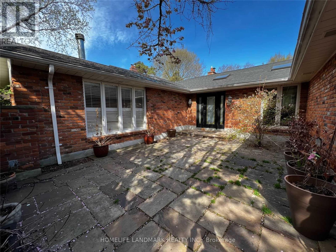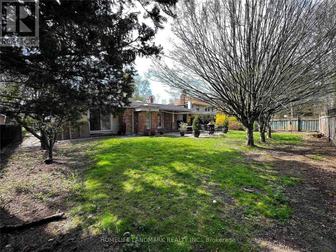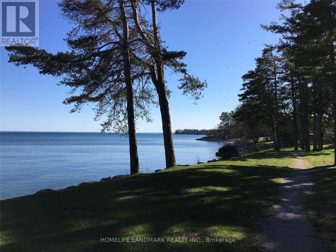2301 Bennington Gate Oakville, Ontario L6J 5Z4
4 Bedroom
3 Bathroom
2500 - 3000 sqft
Bungalow
Fireplace
Central Air Conditioning
Forced Air
$5,990 Monthly
One Of A Kind Custom Bungalow In Southeast. Front Courtyard Entrance W/Iron Gate. Spacious Front Entry. Sep 20' D/R For Entertaining. Gourmet Kitchen. Hardwoods. W/ B/I Appl & F/P, Mstr Bdrm Retreat W/ F/P & Plenty Of Storage. Guest Bdrm W/Walkout To Private Backyard. Finish Ll W/Wet Bar & 4th Bdrm & 4 Pc Bath. 5 Skylights. Updated Mechanics & Roof. New Furnace, New Hot Water Tank, New AC. Perfect Layout. Heated Basement Bathroom Floor (id:61852)
Property Details
| MLS® Number | W12475156 |
| Property Type | Single Family |
| Community Name | 1006 - FD Ford |
| EquipmentType | Water Heater |
| Features | Carpet Free |
| ParkingSpaceTotal | 8 |
| RentalEquipmentType | Water Heater |
Building
| BathroomTotal | 3 |
| BedroomsAboveGround | 3 |
| BedroomsBelowGround | 1 |
| BedroomsTotal | 4 |
| ArchitecturalStyle | Bungalow |
| BasementDevelopment | Finished |
| BasementType | N/a (finished) |
| ConstructionStyleAttachment | Detached |
| CoolingType | Central Air Conditioning |
| ExteriorFinish | Brick |
| FireplacePresent | Yes |
| FlooringType | Laminate, Carpeted, Hardwood, Ceramic |
| FoundationType | Concrete |
| HeatingFuel | Natural Gas |
| HeatingType | Forced Air |
| StoriesTotal | 1 |
| SizeInterior | 2500 - 3000 Sqft |
| Type | House |
| UtilityWater | Municipal Water |
Parking
| Attached Garage | |
| Garage |
Land
| Acreage | No |
| Sewer | Sanitary Sewer |
| SizeIrregular | 68.35x149.91x15053x80 |
| SizeTotalText | 68.35x149.91x15053x80 |
Rooms
| Level | Type | Length | Width | Dimensions |
|---|---|---|---|---|
| Basement | Recreational, Games Room | 5.97 m | 3.47 m | 5.97 m x 3.47 m |
| Basement | Bedroom 4 | 3.45 m | 3.45 m | 3.45 m x 3.45 m |
| Main Level | Living Room | 8.28 m | 6.65 m | 8.28 m x 6.65 m |
| Main Level | Dining Room | 5.97 m | 3.47 m | 5.97 m x 3.47 m |
| Main Level | Kitchen | 6.4 m | 4.11 m | 6.4 m x 4.11 m |
| Main Level | Family Room | 6.05 m | 3.69 m | 6.05 m x 3.69 m |
| Main Level | Primary Bedroom | 5.6 m | 4.22 m | 5.6 m x 4.22 m |
| Main Level | Bedroom 2 | 4.62 m | 3.45 m | 4.62 m x 3.45 m |
| Main Level | Bedroom 3 | 4.88 m | 3.84 m | 4.88 m x 3.84 m |
| Main Level | Other | 4.59 m | 3.47 m | 4.59 m x 3.47 m |
| Main Level | Laundry Room | 4.47 m | 3.07 m | 4.47 m x 3.07 m |
https://www.realtor.ca/real-estate/29017661/2301-bennington-gate-oakville-fd-ford-1006-fd-ford
Interested?
Contact us for more information
Robert Wang
Salesperson
Homelife Landmark Realty Inc.
7240 Woodbine Ave Unit 103
Markham, Ontario L3R 1A4
7240 Woodbine Ave Unit 103
Markham, Ontario L3R 1A4
